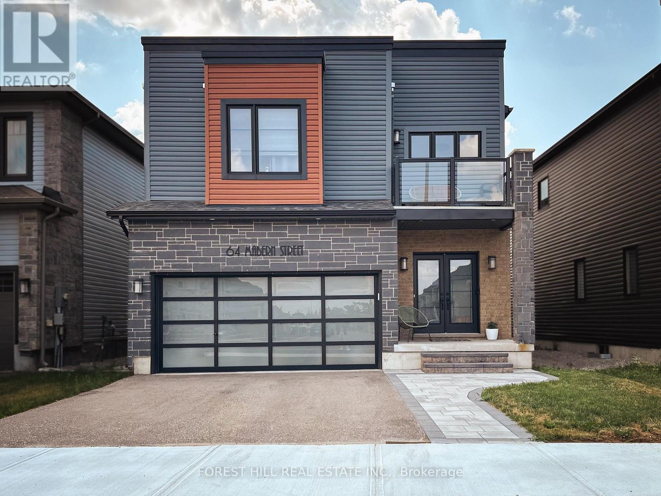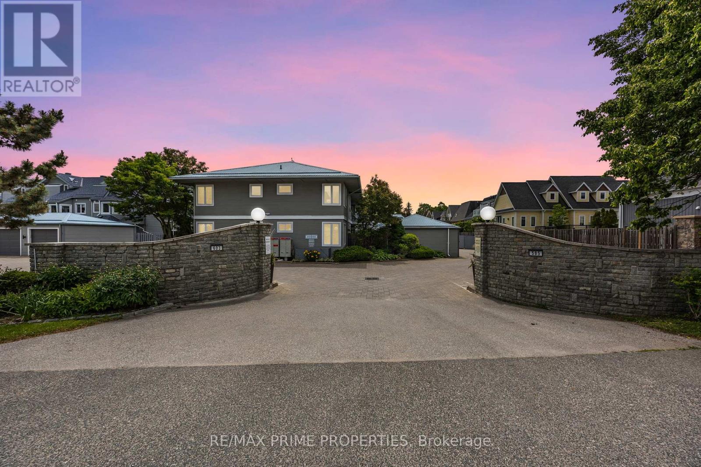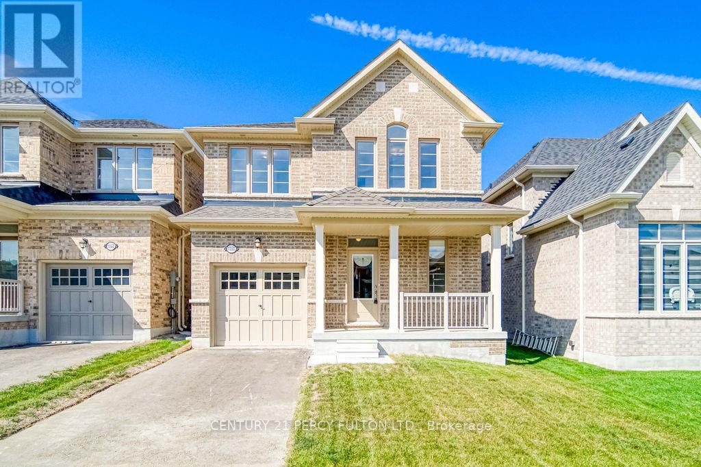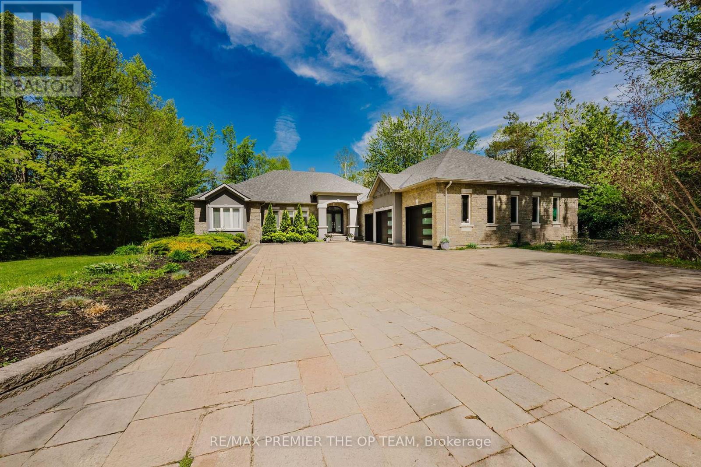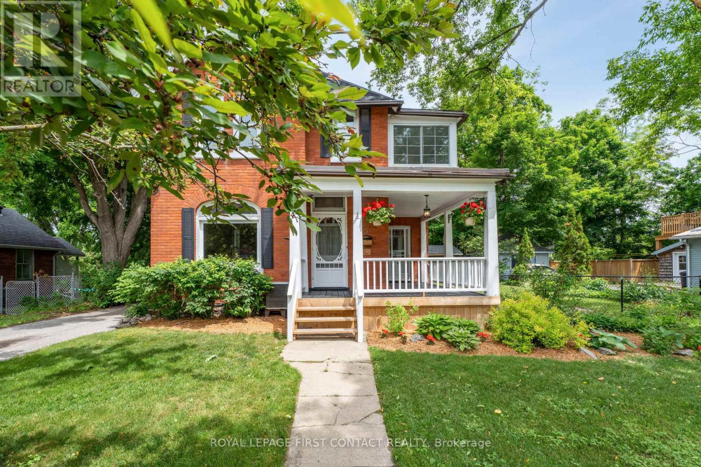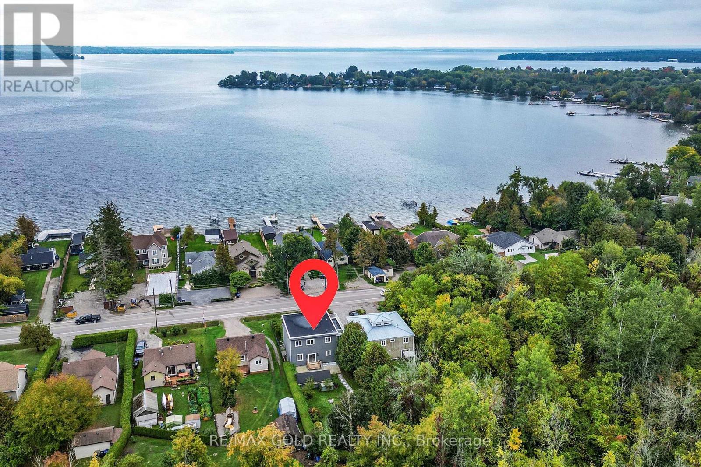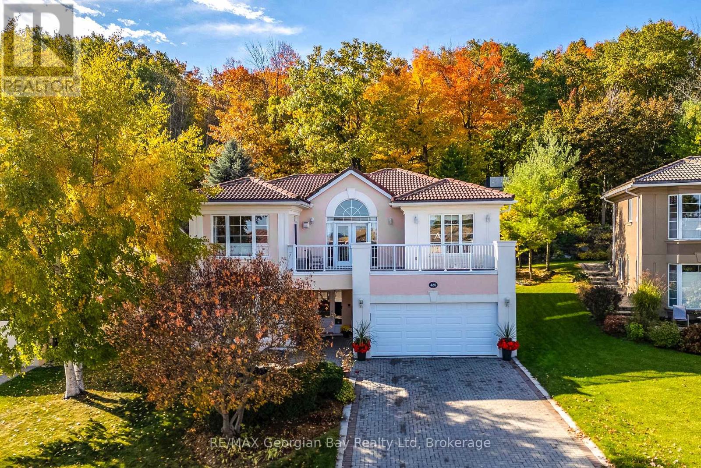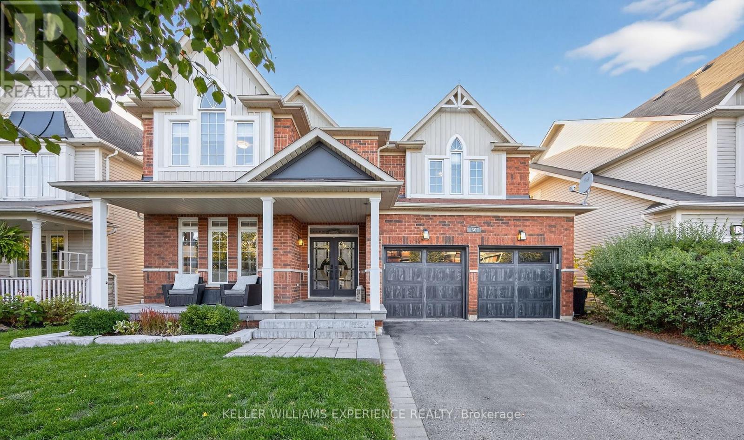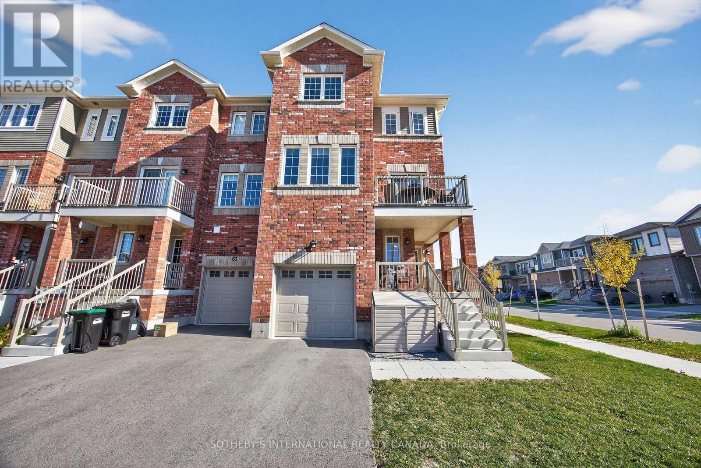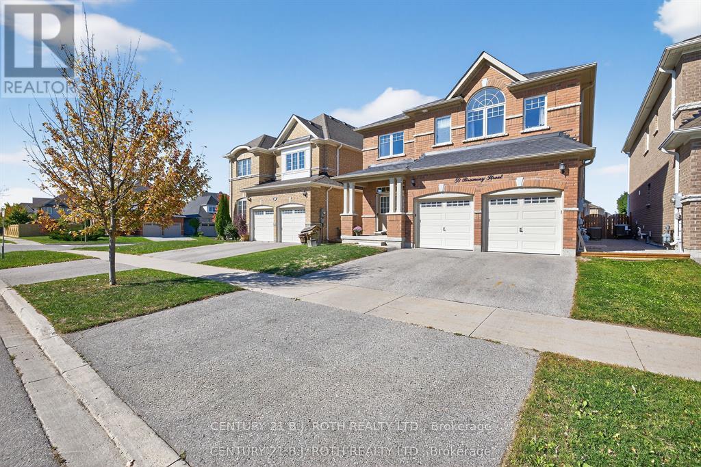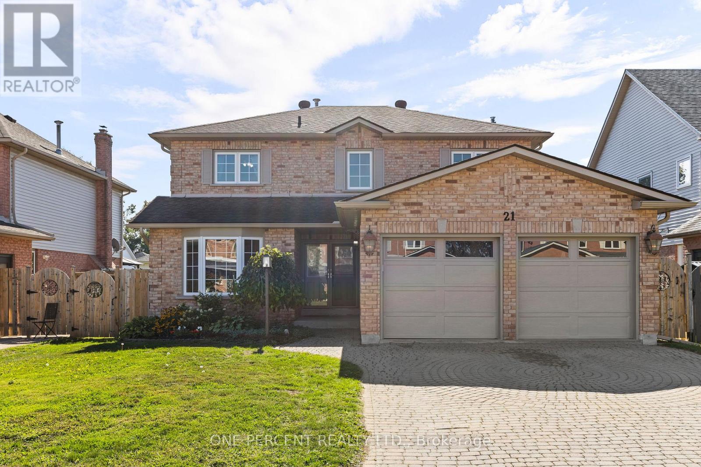
Highlights
Description
- Time on Houseful45 days
- Property typeSingle family
- Median school Score
- Mortgage payment
Say hello to 21 Brandon Crescent a beautifully maintained and move-in ready 4-bedroom, 4-bathroom family home in a sought-after Orillia neighbourhood, offering over 3,000 sq ft of finished living space. Sitting on a fully fenced lot with a spacious back deck, natural gas BBQ hook-up, and hot-tub ready setup, the property is ideal for entertaining or simply unwinding in privacy. Step inside to a spacious foyer that welcomes you into a bright, updated interior, leading to a stylish kitchen, a large main-floor laundry room, and two inviting family rooms, plus a finished lower-level rec room - giving everyone space to relax and enjoy their own activities. The massive primary suite is a true retreat, featuring oversized windows, a walk-in closet, and a luxurious ensuite with heated floors and a glass shower. The lower level extends the living space with a guest bedroom, its own walk-in closet, and a 3-piece bath, along with generous unfinished storage space. Additional highlights include a large 2-car attached garage with inside entry, natural gas heating, central air, and thoughtful upgrades throughout. Set in a family-friendly community, the home is minutes from downtown Orillia, the hospital, groceries, and shopping, offering the perfect balance of convenience and comfort. A rare offering that blends space, upgrades, and location - this is one you'll want to call home. **OPEN HOUSE: SUN OCT 26: 1-3:00 pm** (id:63267)
Home overview
- Cooling Central air conditioning
- Heat source Natural gas
- Heat type Forced air
- Sewer/ septic Sanitary sewer
- # total stories 2
- Fencing Fenced yard
- # parking spaces 6
- Has garage (y/n) Yes
- # full baths 3
- # half baths 1
- # total bathrooms 4.0
- # of above grade bedrooms 4
- Has fireplace (y/n) Yes
- Subdivision Orillia
- Lot size (acres) 0.0
- Listing # S12417302
- Property sub type Single family residence
- Status Active
- 4th bedroom 3.45m X 2.92m
Level: Basement - Utility 9.8m X 7.39m
Level: Basement - Recreational room / games room 8.28m X 6.27m
Level: Basement - Bathroom 2.43m X 1.85m
Level: Basement - Kitchen 3.45m X 3.07m
Level: Main - Living room 5.18m X 3.5m
Level: Main - Bathroom 2.28m X 0.99m
Level: Main - Eating area 4.19m X 3.88m
Level: Main - Family room 6.12m X 3.37m
Level: Main - Dining room 3.73m X 3.53m
Level: Main - Laundry 3.6m X 1.94m
Level: Main - Foyer 4.82m X 4.74m
Level: Main - 3rd bedroom 3.83m X 3.53m
Level: Upper - Bathroom 2.87m X 2.28m
Level: Upper - 2nd bedroom 6.22m X 3.83m
Level: Upper - Primary bedroom 7.64m X 4.64m
Level: Upper - Bathroom 3.09m X 2.71m
Level: Upper
- Listing source url Https://www.realtor.ca/real-estate/28892541/21-brandon-crescent-orillia-orillia
- Listing type identifier Idx

$-2,200
/ Month



