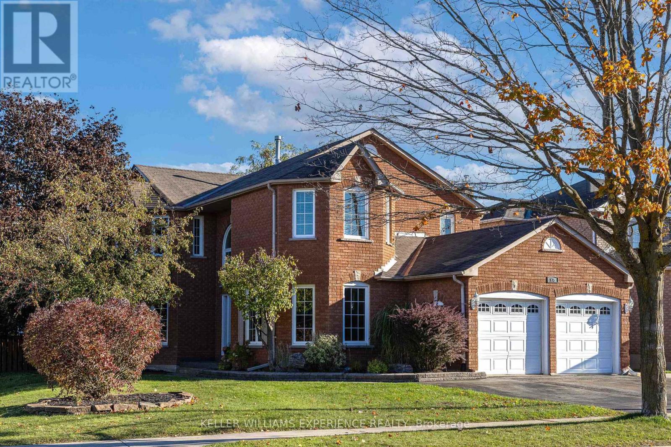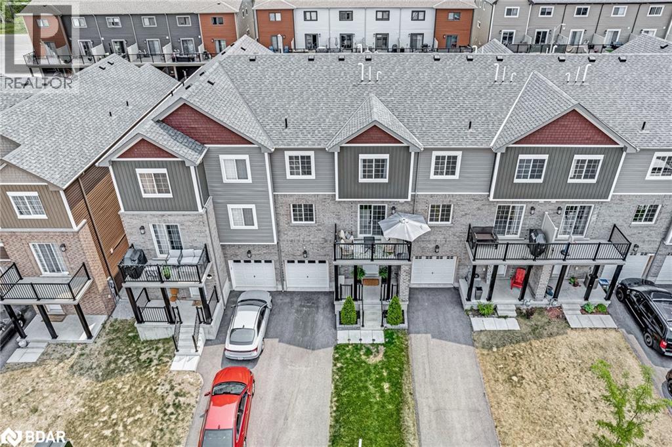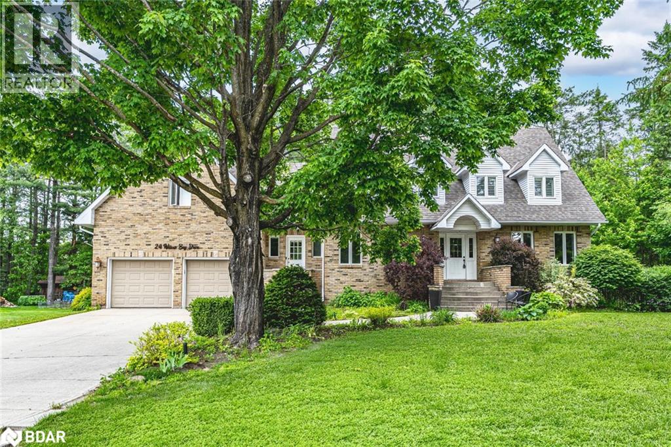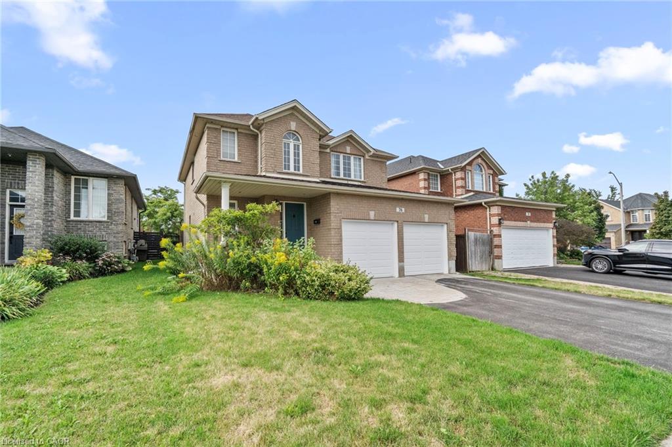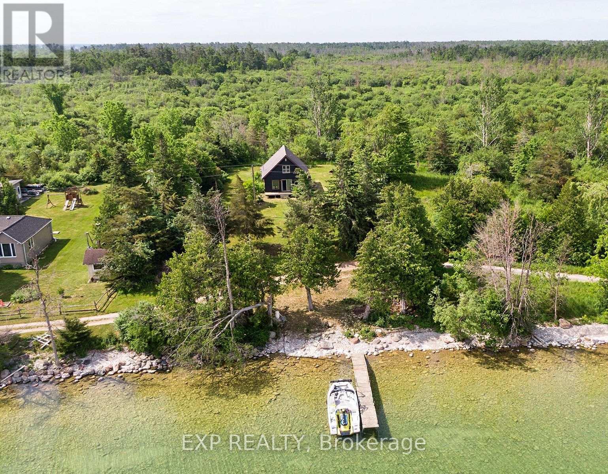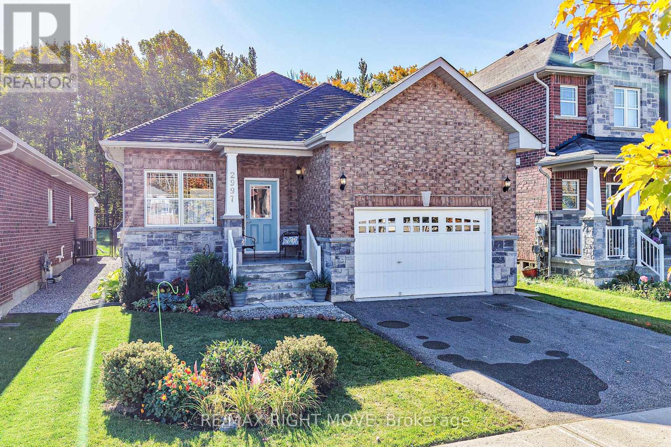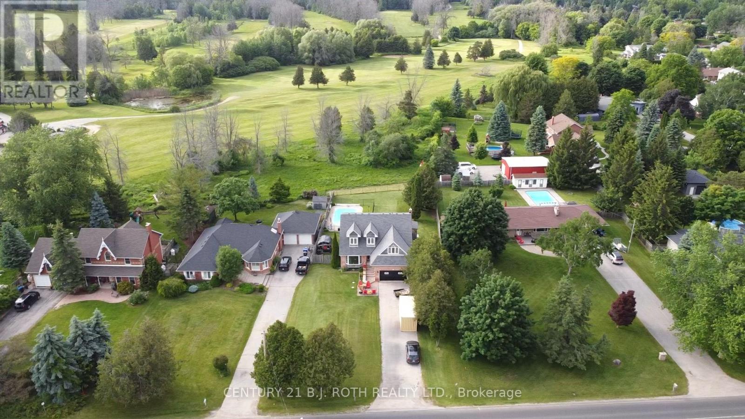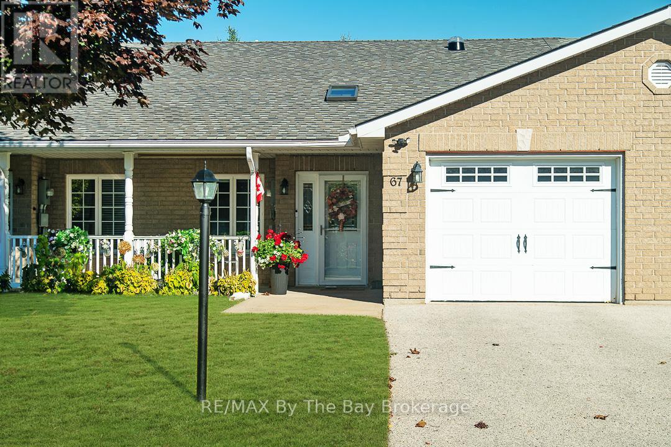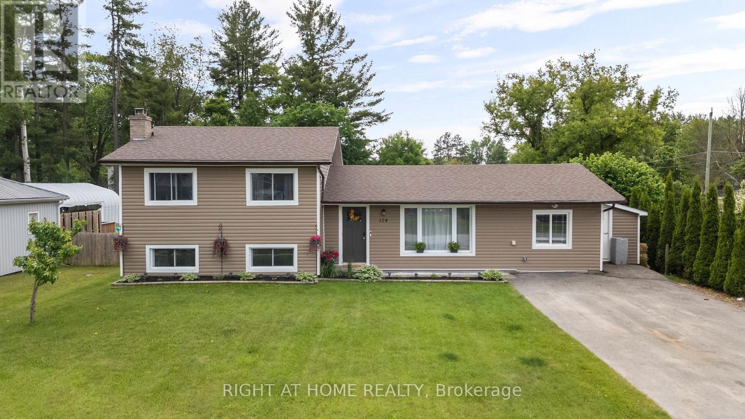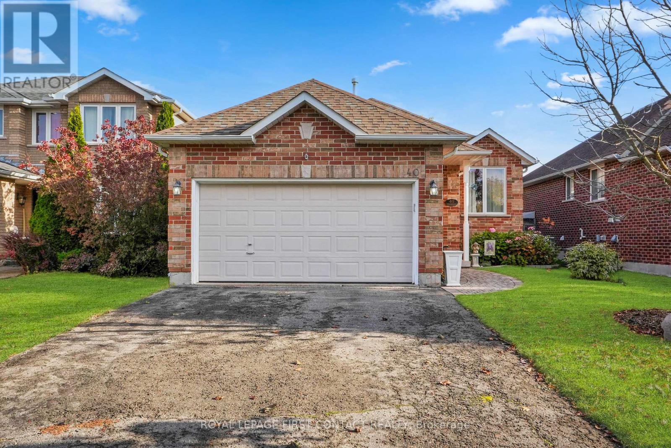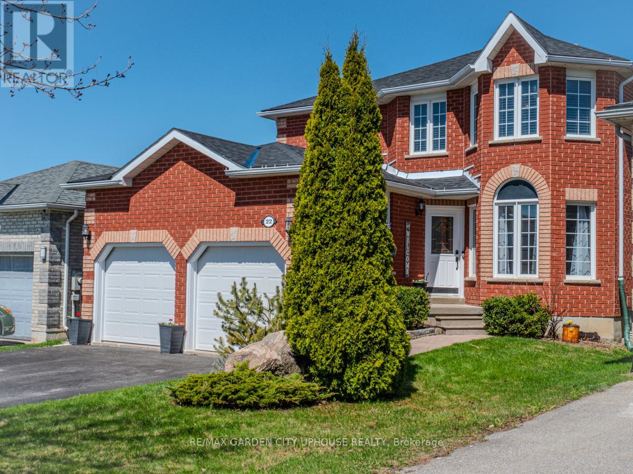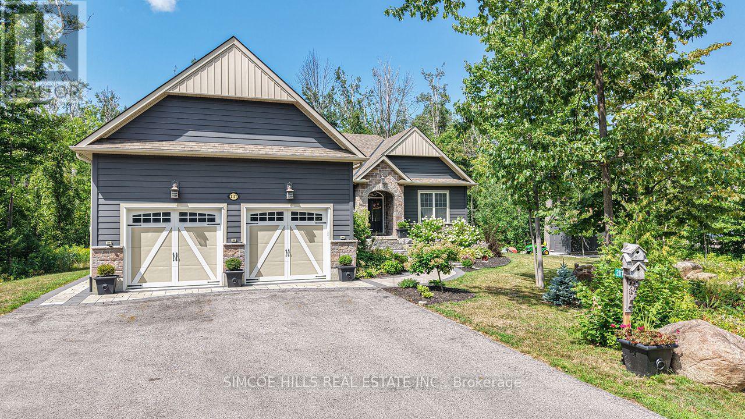
Highlights
Description
- Time on Houseful64 days
- Property typeSingle family
- StyleBungalow
- Neighbourhood
- Median school Score
- Mortgage payment
Wyldwood Estates Gem--Bass Lake Woodlands. Have you ever wanted a cottage which would be perfect for your retirement years? This beautiful 3 bed 3 bath bungalow sits on a private 1A lot, and may be the answer. The Chef's kitchen, w/massive 4'x7' island is the perfect gathering place after a day of skiing, or, kayaking on Bass Lake, The kitchen opens onto the inviting great room complete with stone fireplace and walkout to deck to rear yard. The primary bed w/ensuite and walk in closet is at one side of the house while 2 additional bed separated by a bath are on the other side. Did I mention the 9 ft ceilings? Other features--inside entry to dbl garage, main floor laundry, extra wide staircase to lower level, custom millwork, hardwood floors, finished basement, landscaped entrance and so much more. Only 20 minutes to skiing, minutes to Bass Lake and to trails. This could be the home of your dreams! Stylish, spacious and move-in ready! Minutes to shopping, restaurants and downtown Orillia. (id:63267)
Home overview
- Cooling Central air conditioning
- Heat source Natural gas
- Heat type Forced air
- Sewer/ septic Septic system
- # total stories 1
- # parking spaces 7
- Has garage (y/n) Yes
- # full baths 3
- # total bathrooms 3.0
- # of above grade bedrooms 3
- Flooring Hardwood
- Has fireplace (y/n) Yes
- Community features School bus
- Subdivision Marchmont
- Directions 2187701
- Lot desc Landscaped
- Lot size (acres) 0.0
- Listing # S12349621
- Property sub type Single family residence
- Status Active
- Recreational room / games room 9.08m X 7.7m
Level: Lower - Family room 5.63m X 6.72m
Level: Lower - Bedroom 3.65m X 4.47m
Level: Main - Living room 4.47m X 5.15m
Level: Main - Laundry 2.28m X 3.44m
Level: Main - Dining room 3.23m X 4.62m
Level: Main - 3rd bedroom 3.35m X 3.1m
Level: Main - Kitchen 5.16m X 4.73m
Level: Main - 2nd bedroom 3.5m X 3.04m
Level: Main
- Listing source url Https://www.realtor.ca/real-estate/28744450/2117-elana-drive-severn-marchmont-marchmont
- Listing type identifier Idx

$-4,333
/ Month

