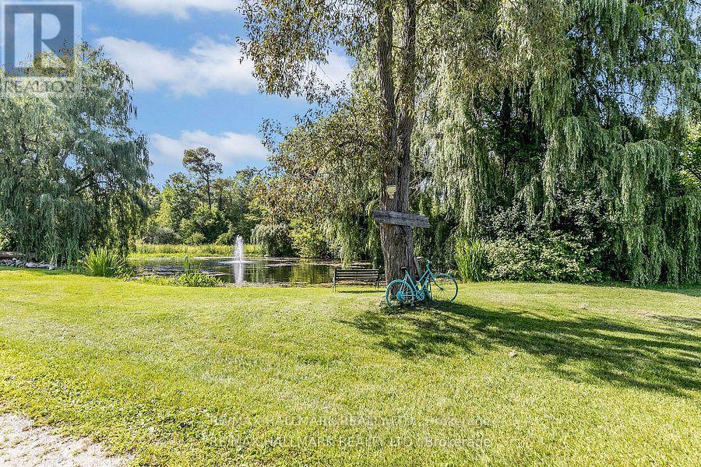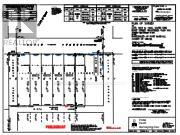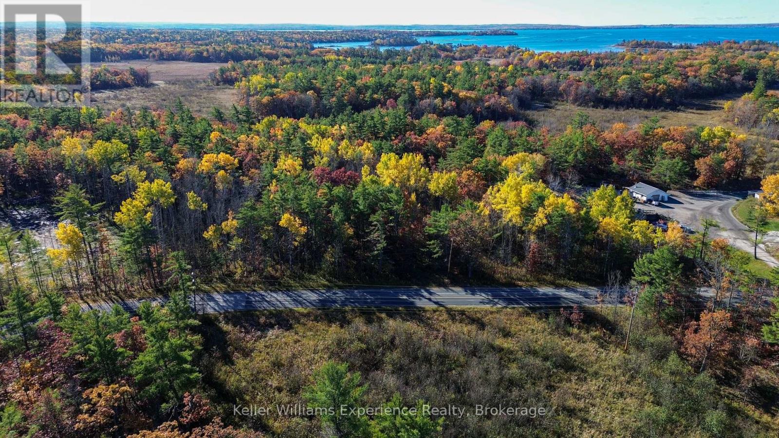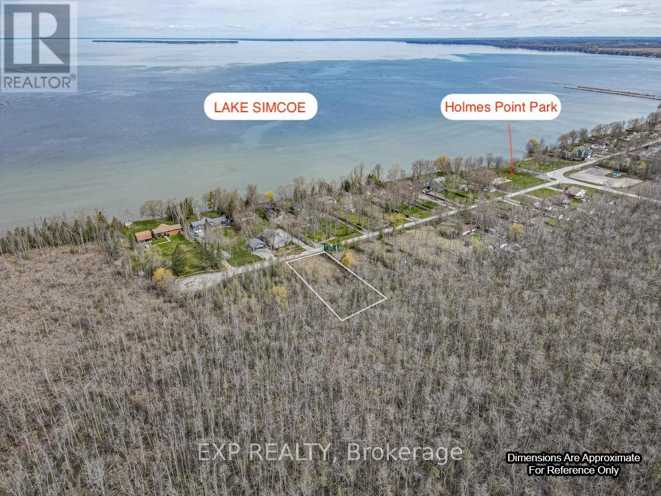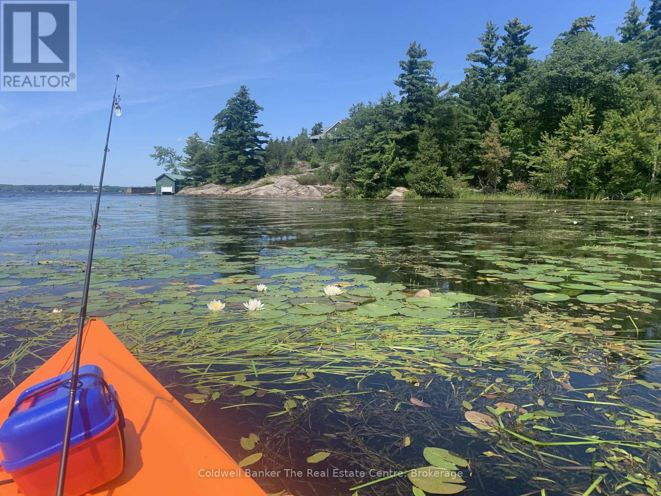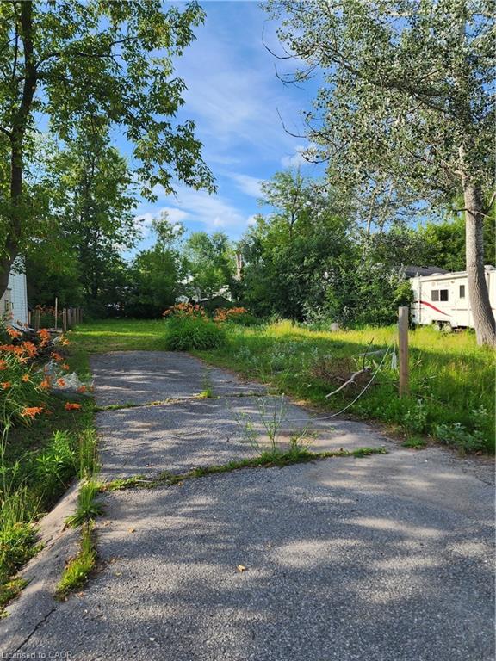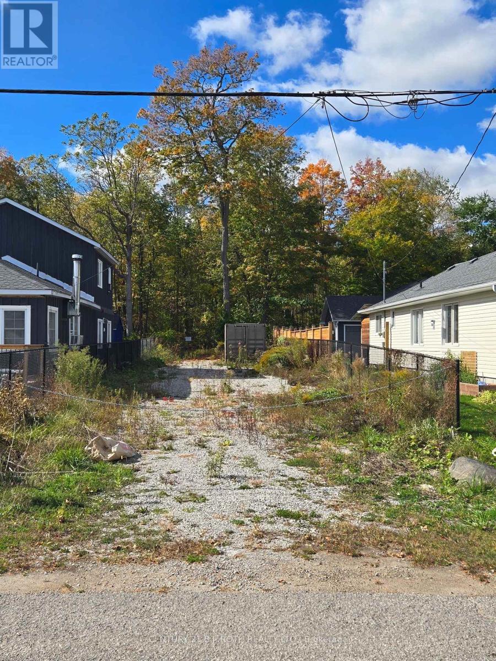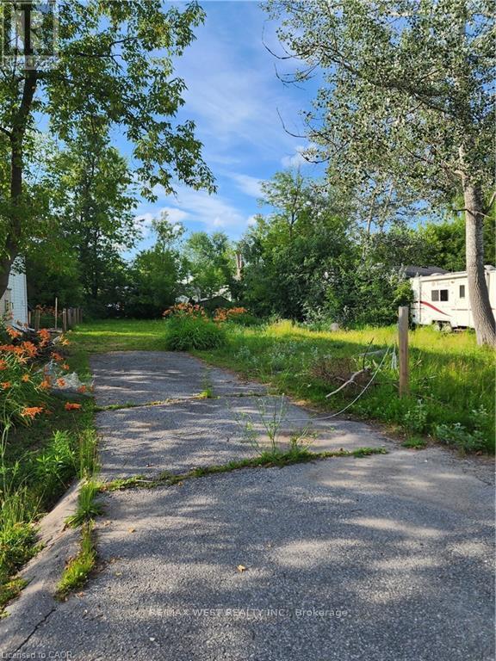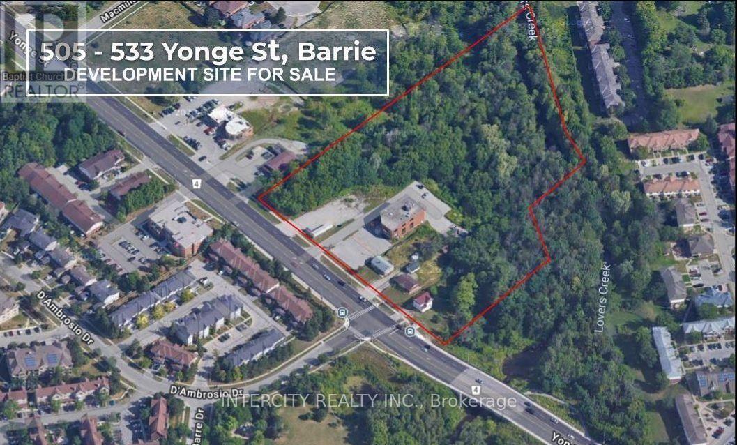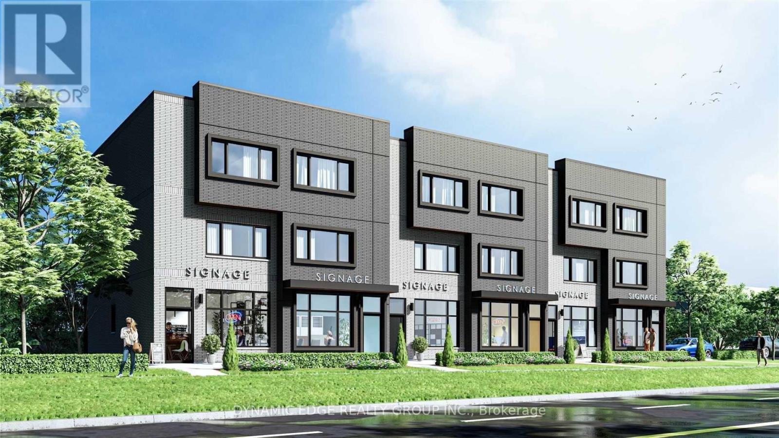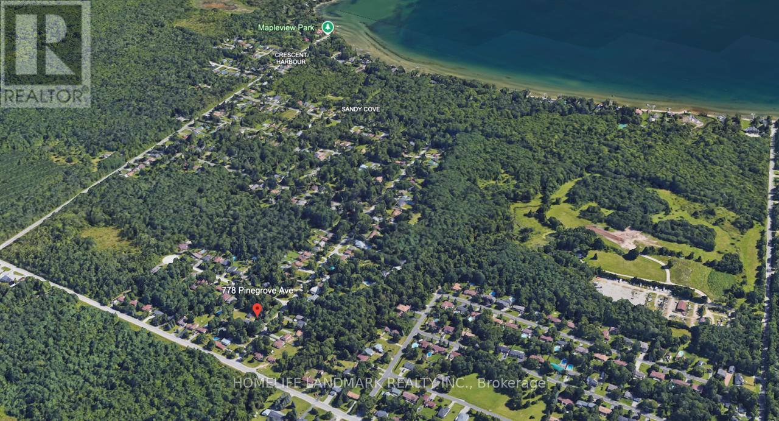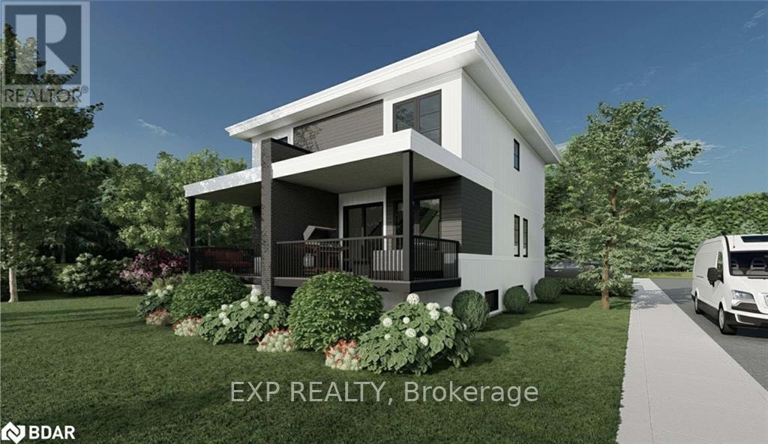
Highlights
Description
- Time on Houseful17 days
- Property typeVacant land
- Median school Score
- Mortgage payment
Attention builders and investors! Partial VTB available for qualified purchaser! Vacant land for sale, corner lot on a quiet street. Building permit is ready and paid for. Fantastic opportunity to build a duplex with a 3rd lower unit for a total of three private units.Purpose build for multi-generational families or savvy investors. The custom designed side-by-side duplex and basement suite is optimized for modern living and premium rental rates. Walking distance to shopping,restaurants, parks, schools, etc. Easy access to hwy 11 and hwy 12. Building permit is paid for and in place,drawings are complete including grading plans, development fees have been paid. The third unit can be constructed once the duplex in complete for a minimal municipal fee. One of the Director of the selling corporation is a Registered Real Estate Sales Person with eXp REALTY INC.BROKERAGE (id:63267)
Home overview
- Sewer/ septic Sanitary sewer
- # total bathrooms 0.0
- Subdivision Orillia
- Lot size (acres) 0.0
- Listing # S12127608
- Property sub type Land
- Status Active
- Listing source url Https://www.realtor.ca/real-estate/28267201/221-matchedash-street-s-orillia-orillia
- Listing type identifier Idx

$-760
/ Month

