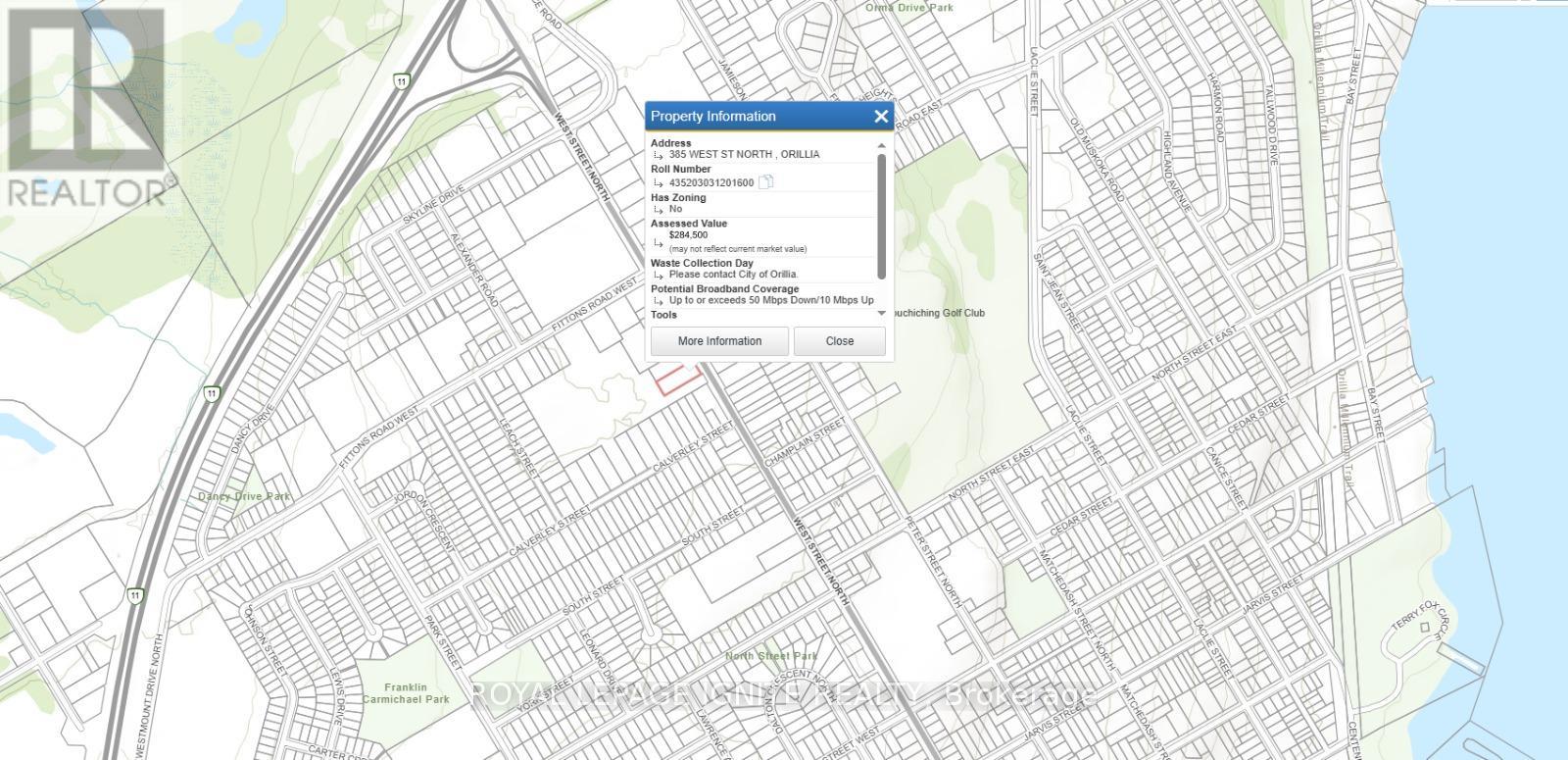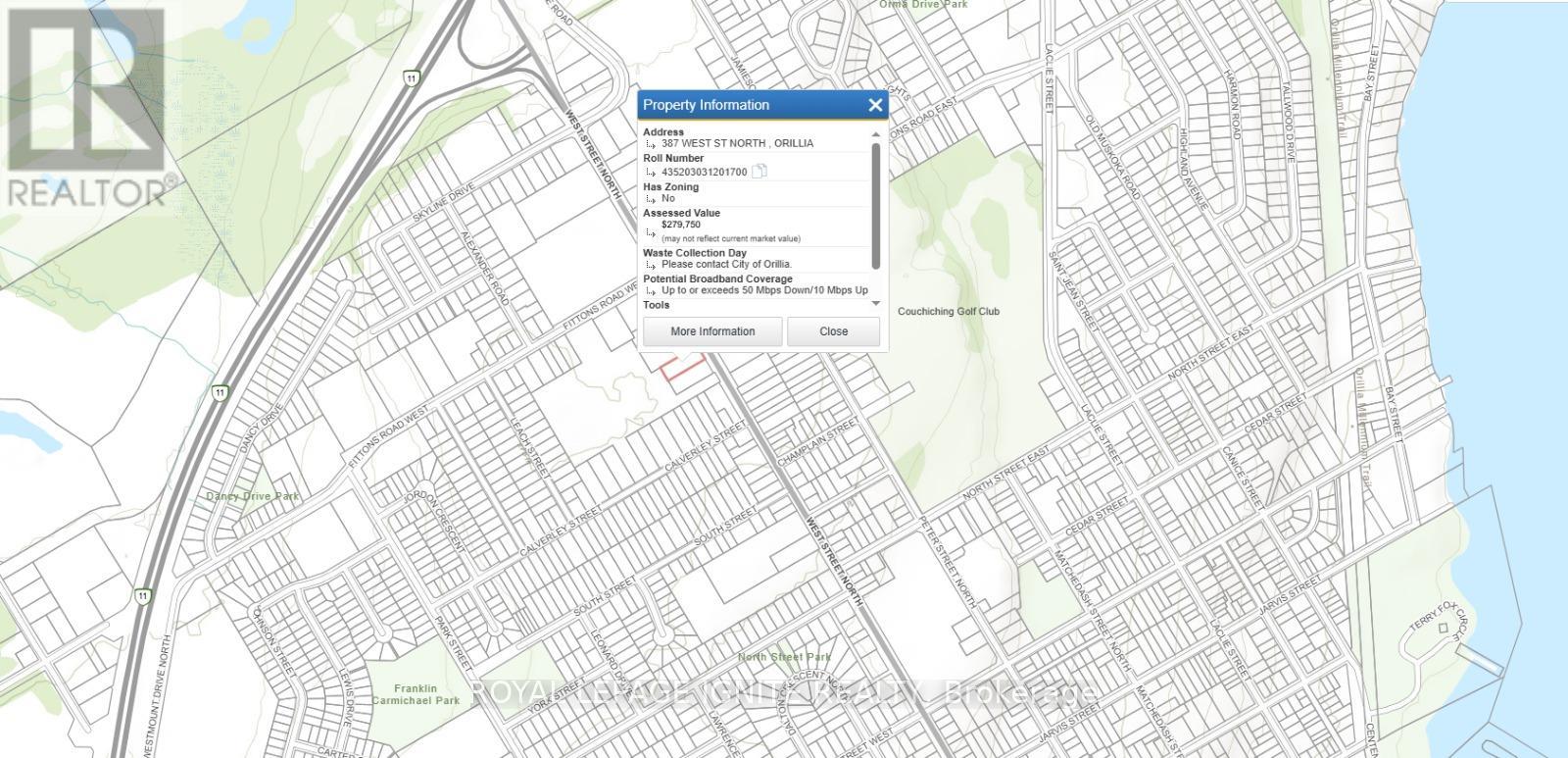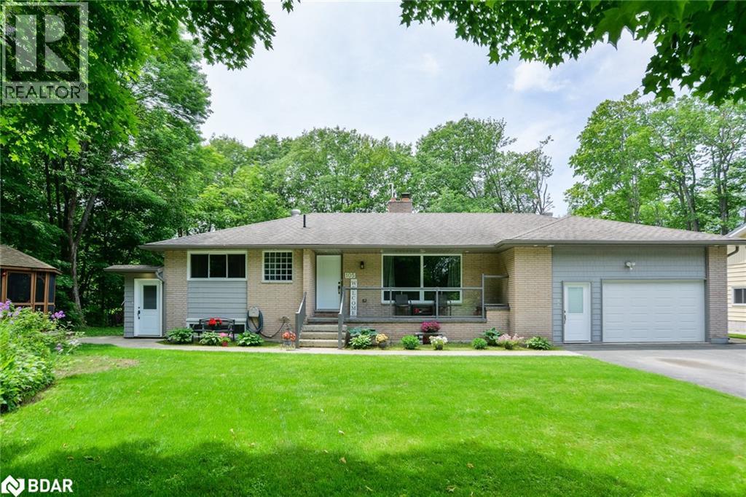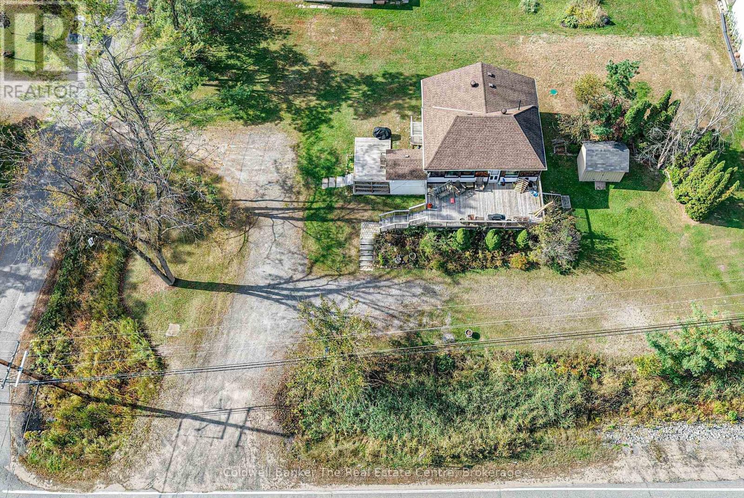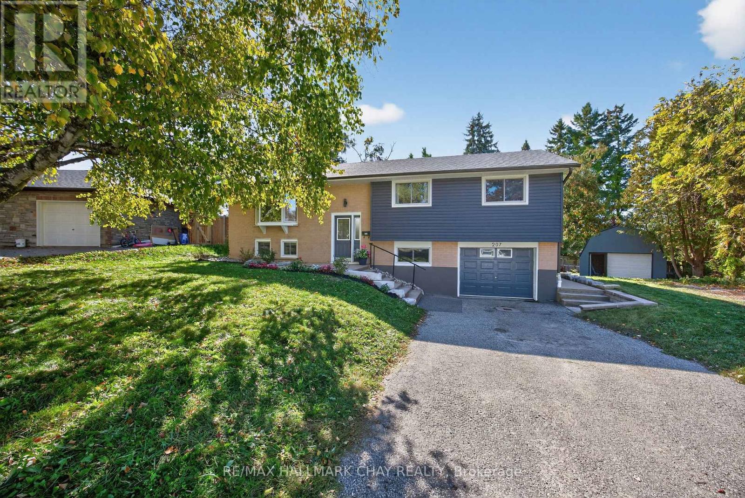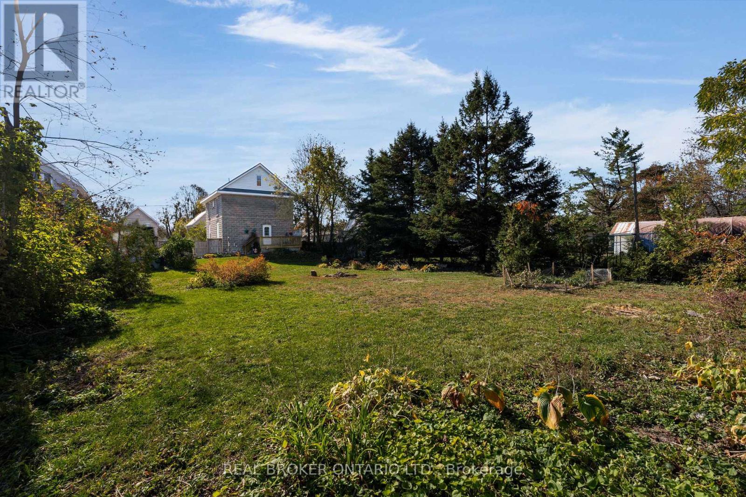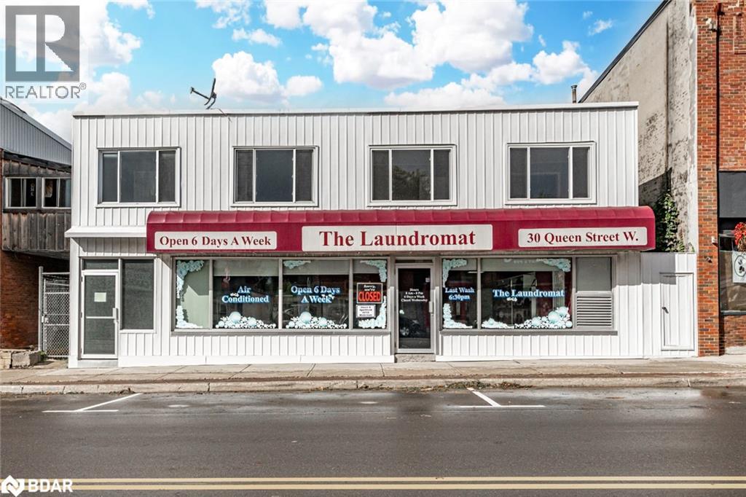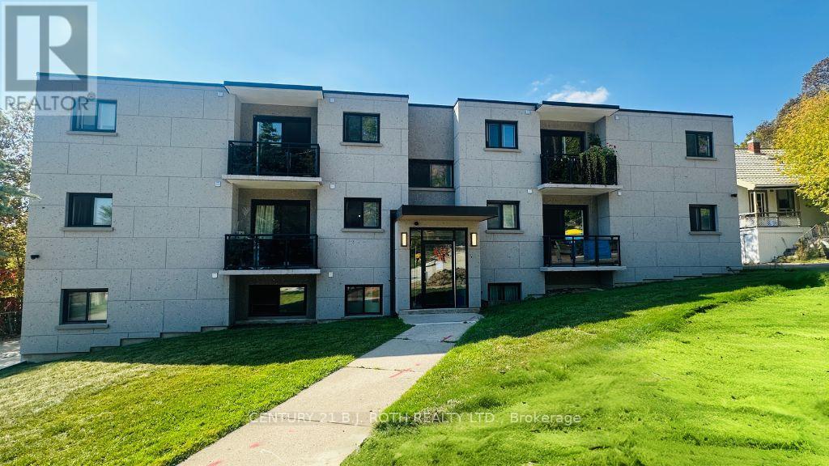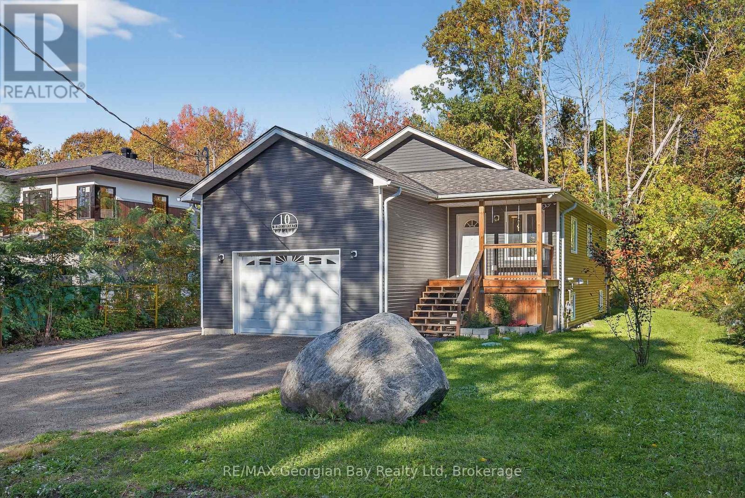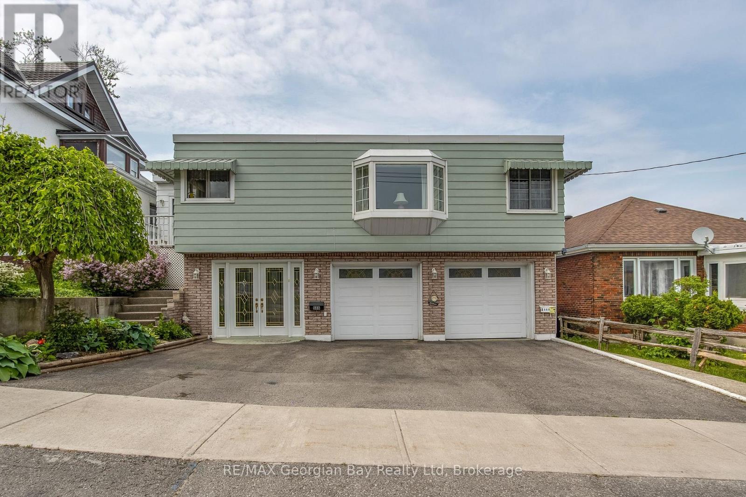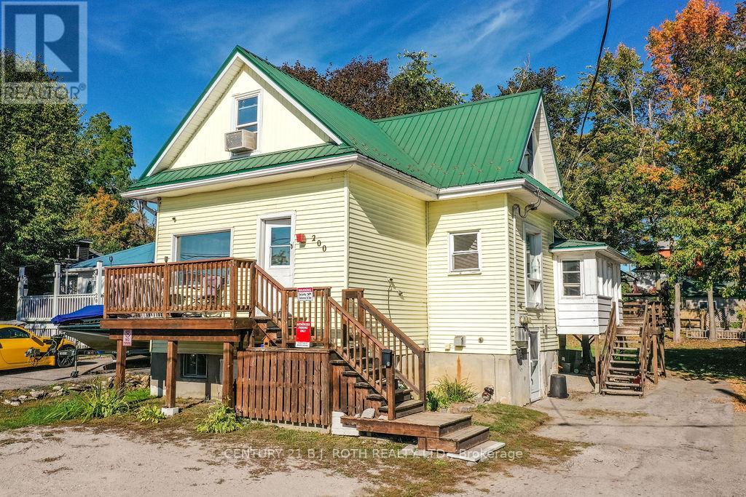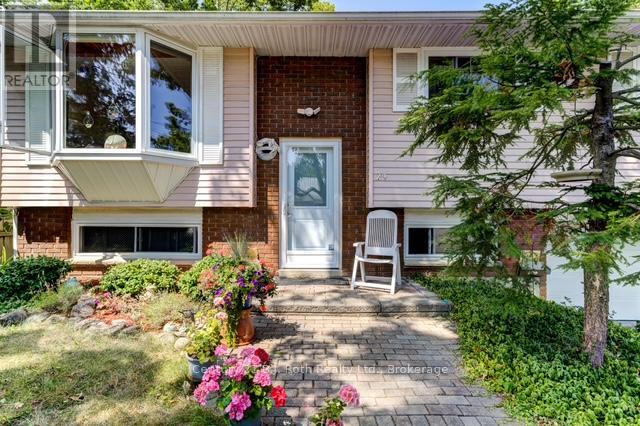
Highlights
Description
- Time on Houseful49 days
- Property typeMulti-family
- StyleRaised bungalow
- Median school Score
- Mortgage payment
Located on a quiet street, this 1650 sq. ft. three bedroom raised bungalow is awaiting your ownership as a family home or an investment opportunity as a legal duplex. The property features a private double driveway. It is located on a quiet residential street in the preferred north ward location in Orillia, the three bedroom raised bungalow is ready for you to enjoy the relax atmosphere of this location.The upper level features a large bay window in the living room, 3 bedrooms plus a beautiful jacuzzi bathroom with a bay window, sliding doors in the dining room opening onto a deck to your private mature treed backyard.There are low maintenance perennial gardens in both the front and backyard. The home has a separate entrance to the lower level studio apartment featuring a freestanding gas stove and is vacant to use for your family or renter. Whether starting a family or thinking of retirement or an investment opportunity, this location is only steps to the golf course and easy walking distance to schools, or just a short drive to the quaint Orillia downtown or minutes to Highway #11. This could be the perfect neighbourhood for you! (id:63267)
Home overview
- Cooling Central air conditioning
- Heat source Natural gas
- Heat type Forced air
- Sewer/ septic Sanitary sewer
- # total stories 1
- # parking spaces 4
- Has garage (y/n) Yes
- # full baths 2
- # total bathrooms 2.0
- # of above grade bedrooms 3
- Community features School bus
- Subdivision Orillia
- View City view, lake view
- Lot desc Landscaped
- Lot size (acres) 0.0
- Listing # S12374324
- Property sub type Multi-family
- Status Active
- Bathroom 1.82m X 2.13m
Level: Lower - Utility 2.43m X 2.43m
Level: Lower - Living room 6.7m X 3.35m
Level: Lower - Kitchen 4.57m X 1.82m
Level: Lower - Living room 4.87m X 3.65m
Level: Main - 3rd bedroom 3.35m X 2.74m
Level: Main - 2nd bedroom 3.65m X 3.35m
Level: Main - Bedroom 3.35m X 2.74m
Level: Main - Bathroom 3.04m X 1.52m
Level: Main - Dining room 2.74m X 2.74m
Level: Main - Kitchen 3.96m X 2.74m
Level: Main
- Listing source url Https://www.realtor.ca/real-estate/28798912/24-champlain-street-orillia-orillia
- Listing type identifier Idx

$-1,751
/ Month

