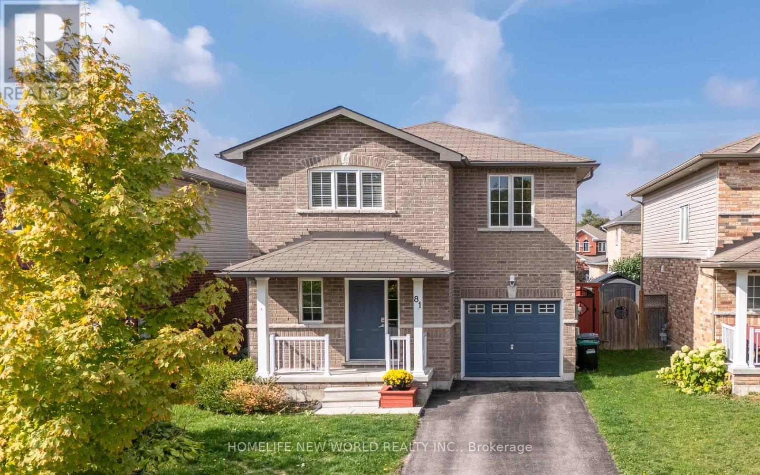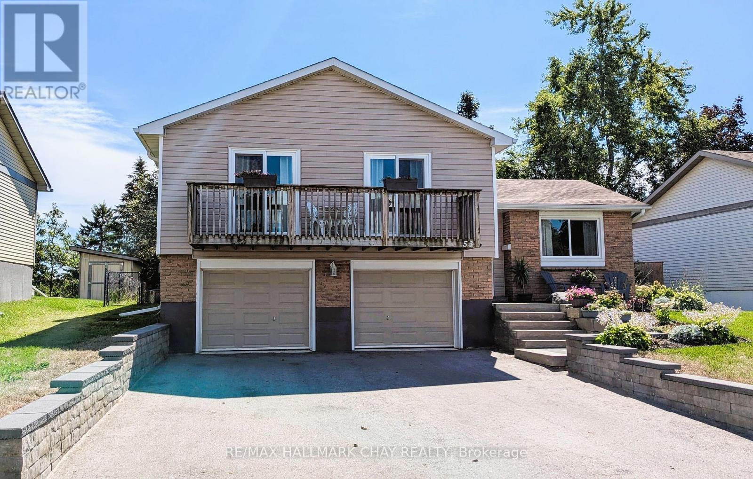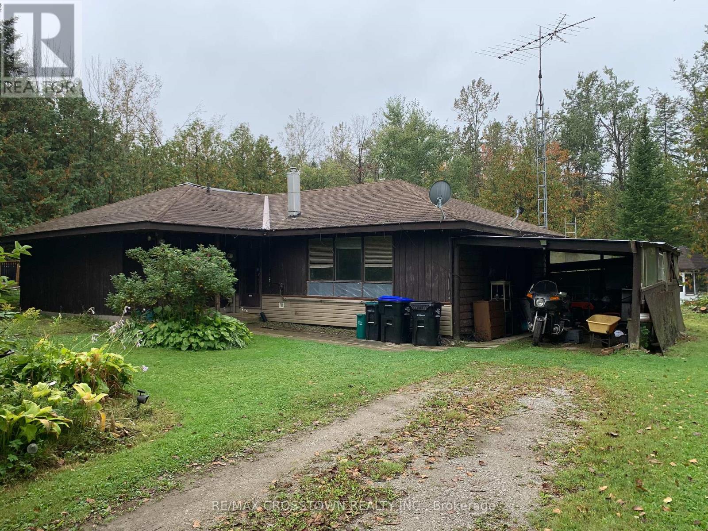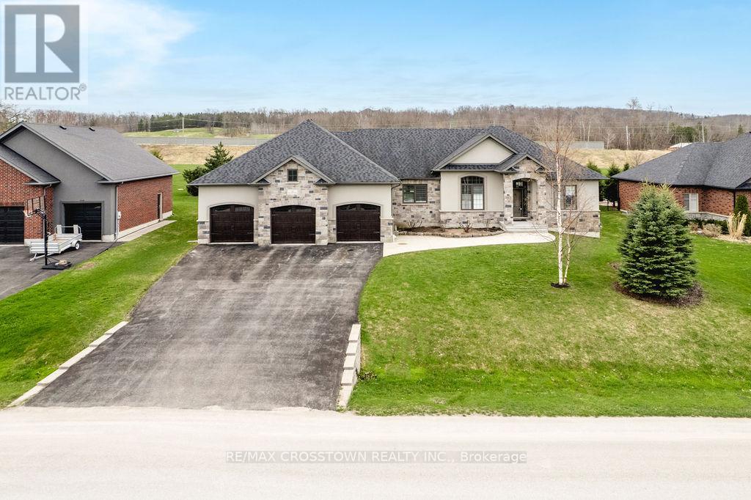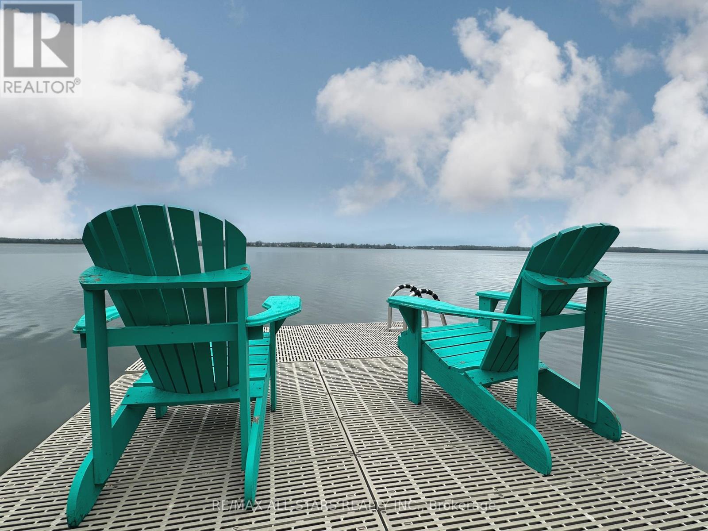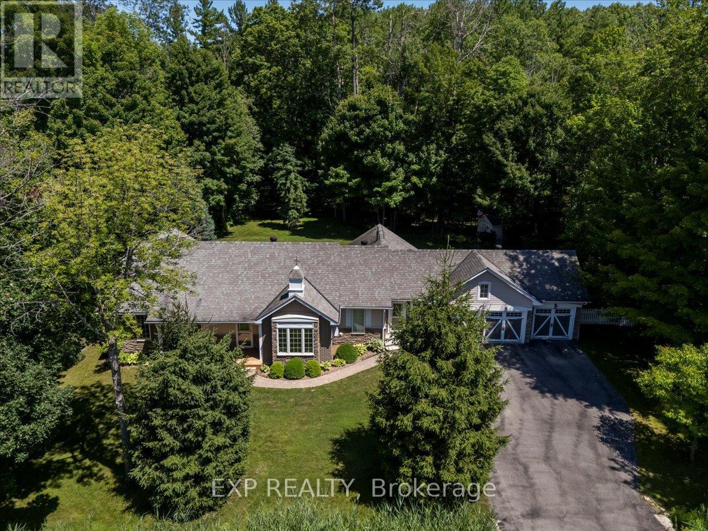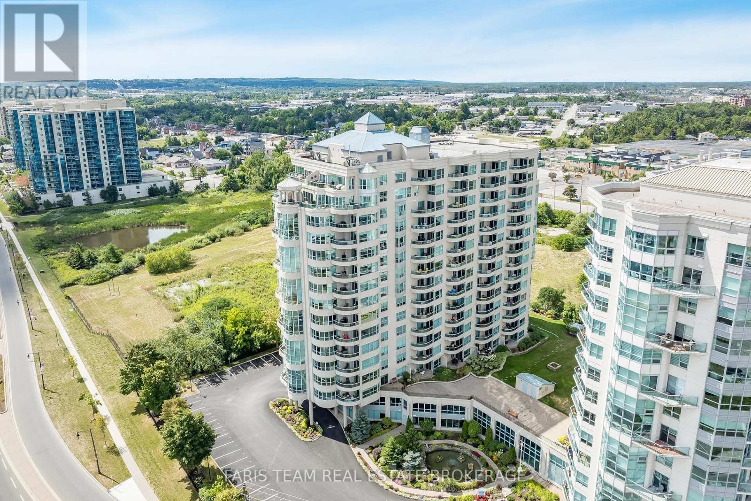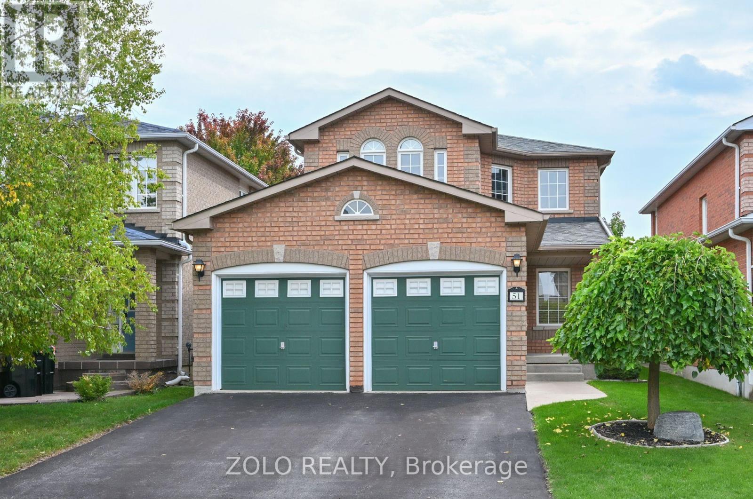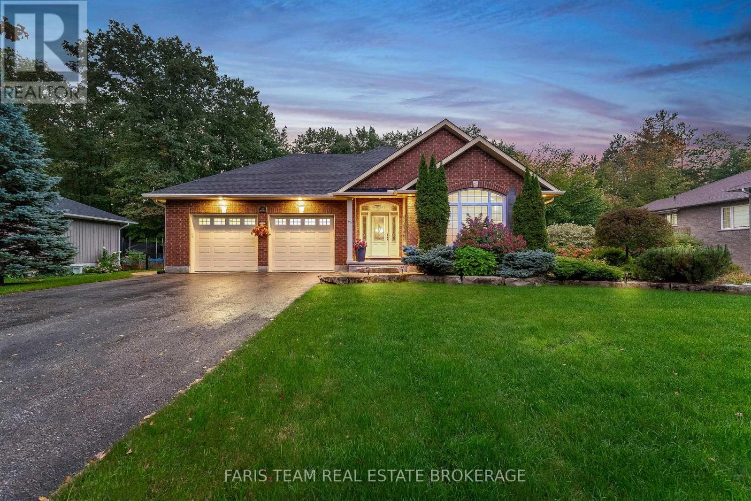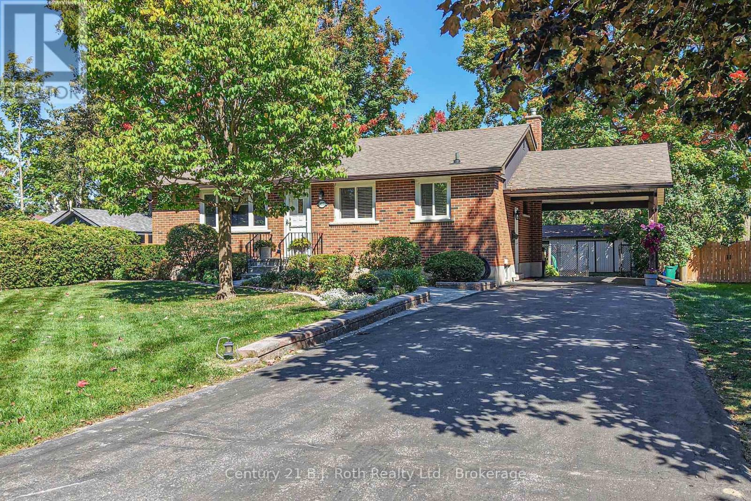
Highlights
Description
- Time on Housefulnew 4 hours
- Property typeSingle family
- StyleBungalow
- Median school Score
- Mortgage payment
Your Journey Starts Here... Welcome to 262 Lawrence Avenue in a quiet North Ward neighbourhood. Impeccable brick bungalow with fully finished basement is just the beginning of what is being offered to you. Bright and spacious Living room with Hardwood Floors. Separate Dining room leads out to a Relaxing Sundeck. Sparkling Kitchen has Island Breakfast Bar, Work Station Nook, Pantry and lots of cupboards. Two Bedrooms and full 4 piece bathroom complete the main floor. The Lower Level has been completely renovated and could lend itself to in-law accommodations with the side entrance from the Carport. Features include a large Family room, third Bedroom, 3 piece Bathroom, office - all Tastefully Decorated plus furnace room, laundry room and cold storage. Custom window coverings continue to enhance this lovely home. The Yard is adorned with pretty Gardens and the back yard is Fully Fenced. There is an oversized Garage measuring 24'2 x 16'3, all set up as a great Workshop. This sought after location is close to schools and a variety of amenities. Now you have arrived... Welcome Home! (id:63267)
Home overview
- Cooling Central air conditioning
- Heat source Natural gas
- Heat type Forced air
- Sewer/ septic Sanitary sewer
- # total stories 1
- # parking spaces 4
- Has garage (y/n) Yes
- # full baths 2
- # total bathrooms 2.0
- # of above grade bedrooms 3
- Flooring Hardwood
- Subdivision Orillia
- Directions 1473091
- Lot desc Landscaped
- Lot size (acres) 0.0
- Listing # S12424800
- Property sub type Single family residence
- Status Active
- Laundry 3.66m X 2.44m
Level: Lower - Utility 4.65m X 3.66m
Level: Lower - Bathroom 2.74m X 1.6m
Level: Lower - Family room 7.19m X 3.96m
Level: Lower - Bedroom 3.4m X 3.38m
Level: Lower - Office 2.03m X 3.35m
Level: Lower - Bathroom 2.44m X 1.52m
Level: Main - Bedroom 3.25m X 3.76m
Level: Main - Bedroom 3.81m X 2.74m
Level: Main - Dining room 3.05m X 2.74m
Level: Main - Living room 4.62m X 3.81m
Level: Main - Kitchen 5.18m X 3.51m
Level: Main
- Listing source url Https://www.realtor.ca/real-estate/28908785/262-lawrence-avenue-orillia-orillia
- Listing type identifier Idx

$-1,773
/ Month

