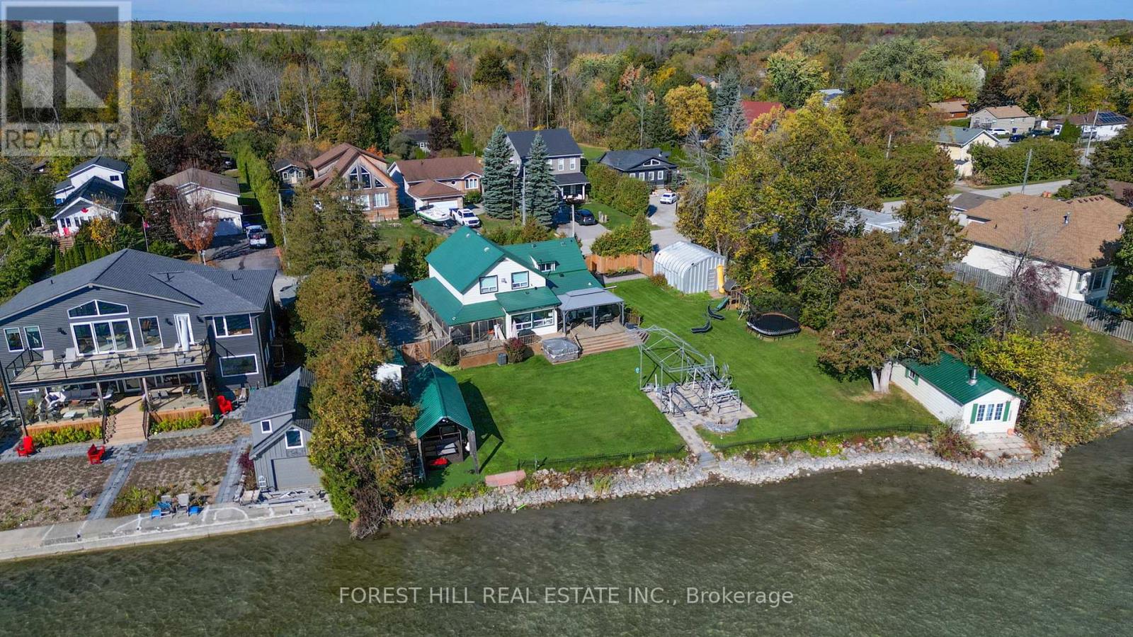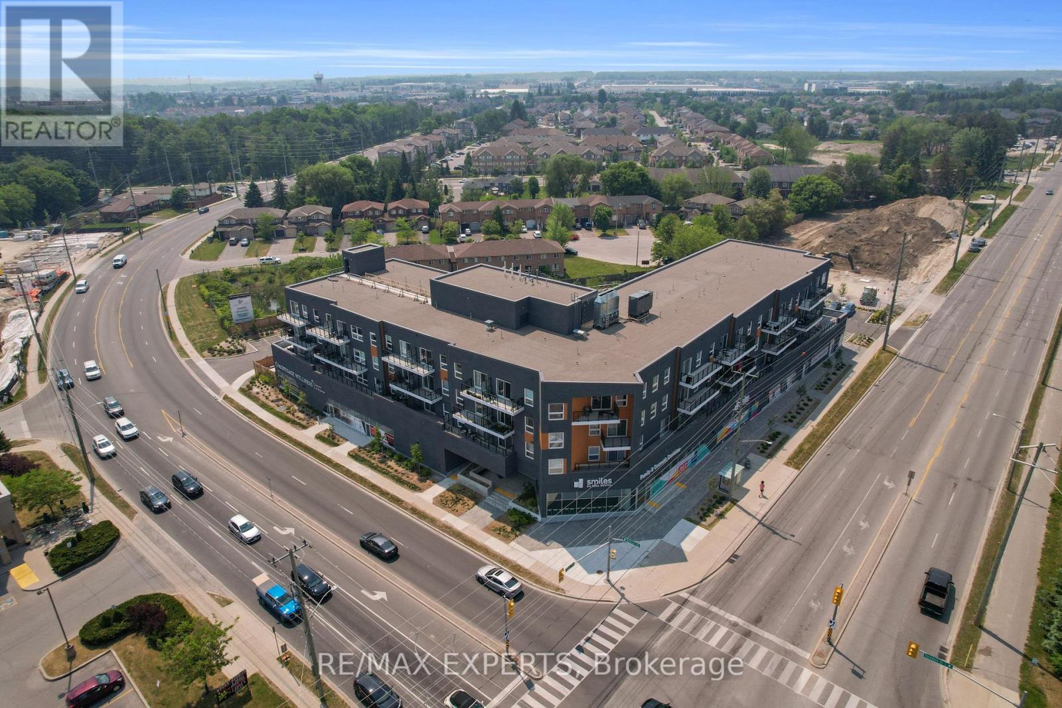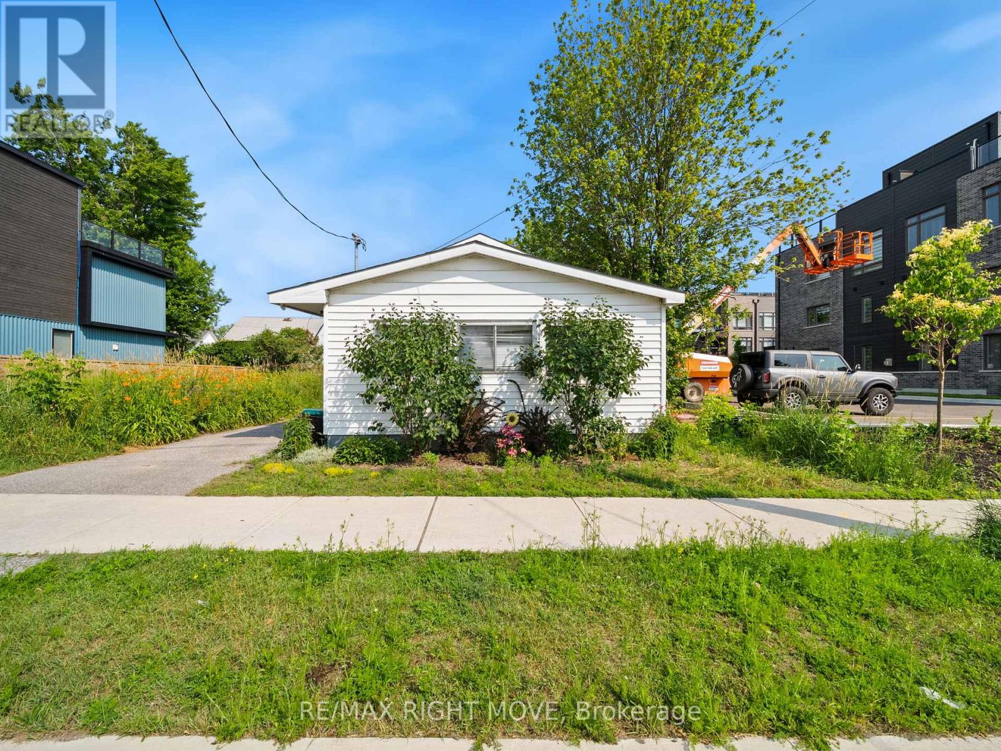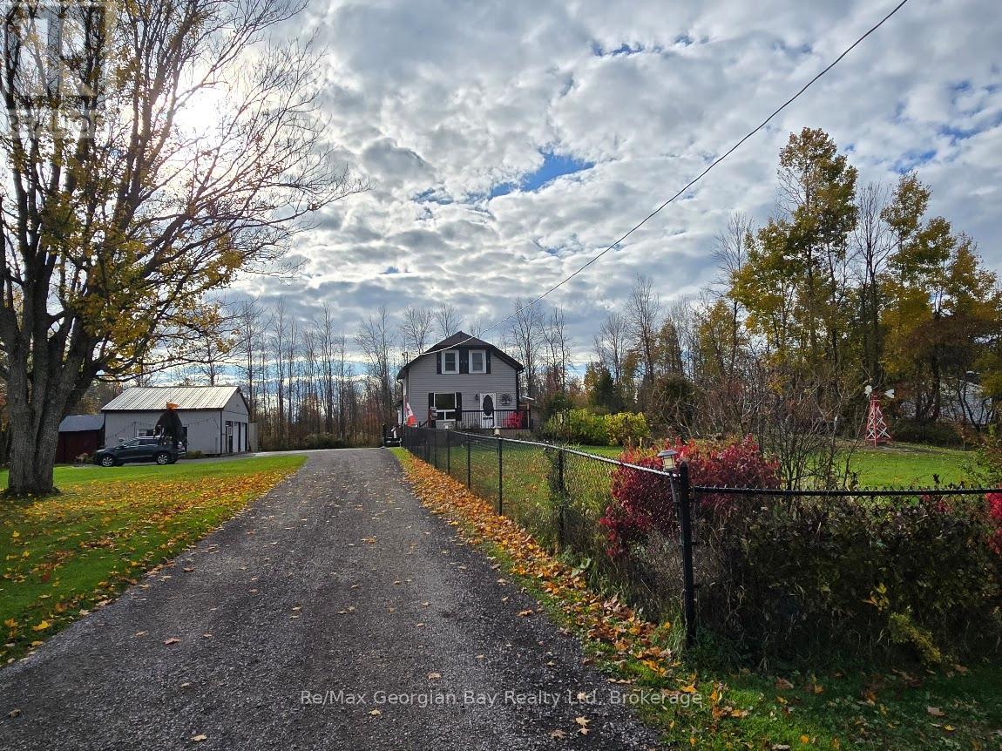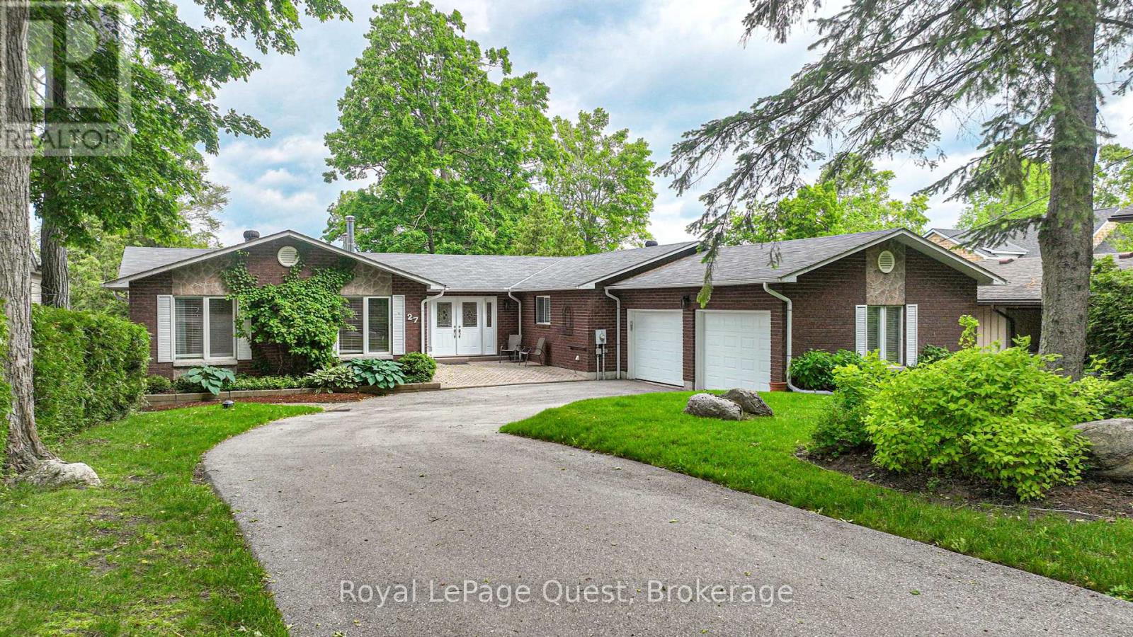
Highlights
Description
- Time on Houseful127 days
- Property typeSingle family
- StyleBungalow
- Median school Score
- Mortgage payment
27 Heyden Avenue, a magnificent 2460 sq ft Viceroy-style bungalow perfectly situated on a generous 77-foot stretch of Lake Simcoe waterfront in a prime Orillia location. This exceptional property offers unparalleled bay( sunset)exposure,ideal for recreational pursuits, and breathtaking sunset views over the water, year-round. Step inside and discover a bright spacious 3+3 bedroom layout, ideal for large families or those who love to host. The bright, open-concept design is highlighted by the classic Viceroy features, inviting the outside in. The fully finished walk-out lower level provides an additional 2460 sq ft of living space, offering seamless access to the gently sloping yard that leads directly to the water's edge. Enjoy all the joys of lakeside living ,swimming, boating, fishing right from your backyard. This is more than a home; it's a lifestyle. Don't miss this rare opportunity in a highly desirable neighbourhood. (id:63267)
Home overview
- Cooling Central air conditioning
- Heat source Electric
- Heat type Heat pump
- Sewer/ septic Septic system
- # total stories 1
- # parking spaces 6
- Has garage (y/n) Yes
- # full baths 4
- # half baths 1
- # total bathrooms 5.0
- # of above grade bedrooms 6
- Has fireplace (y/n) Yes
- Subdivision Orillia
- View Lake view, direct water view
- Water body name Lake simcoe
- Lot size (acres) 0.0
- Listing # S12223834
- Property sub type Single family residence
- Status Active
- Games room 6.9m X 3.8m
Level: Lower - Bedroom 3.3m X 3.4m
Level: Lower - Recreational room / games room 12.6m X 3.3m
Level: Lower - Utility 4.6m X 1.8m
Level: Lower - Bathroom 2.13m X 2.4m
Level: Lower - Bedroom 3.6m X 4.6m
Level: Lower - Bathroom 2.2m X 3.5m
Level: Lower - Kitchen 3.1m X 4.9m
Level: Lower - Bedroom 5.6m X 3.3m
Level: Lower - Kitchen 4.6m X 3.5m
Level: Main - Eating area 2.9m X 5.1m
Level: Main - Family room 6.9m X 3.5m
Level: Main - Living room 4.3m X 5.4m
Level: Main - Bathroom 1.67m X 1.67m
Level: Main - Bathroom 2.7m X 2.22m
Level: Main - Dining room 4.6m X 3.4m
Level: Main - Primary bedroom 4.5m X 5.5m
Level: Main - Bedroom 3.5m X 4.1m
Level: Main - Bathroom 3.84m X 1.52m
Level: Main - Laundry 2.7m X 1.7m
Level: Main
- Listing source url Https://www.realtor.ca/real-estate/28474897/27-heyden-avenue-orillia-orillia
- Listing type identifier Idx

$-5,000
/ Month



