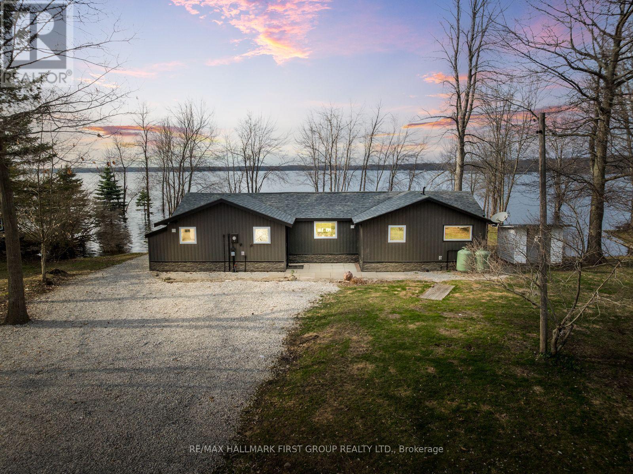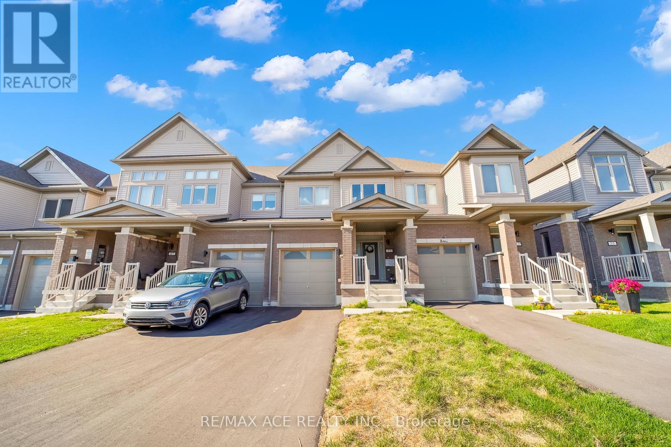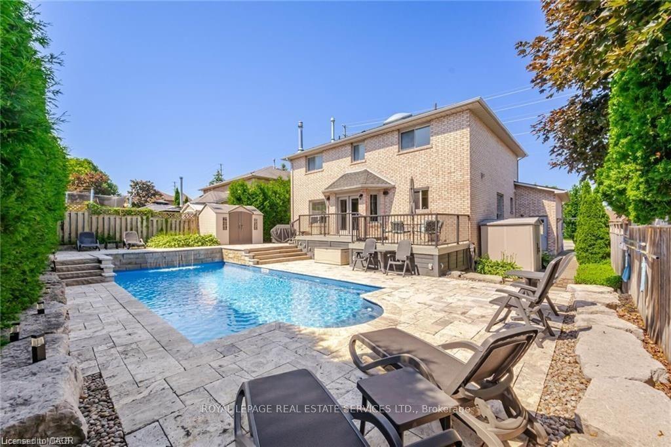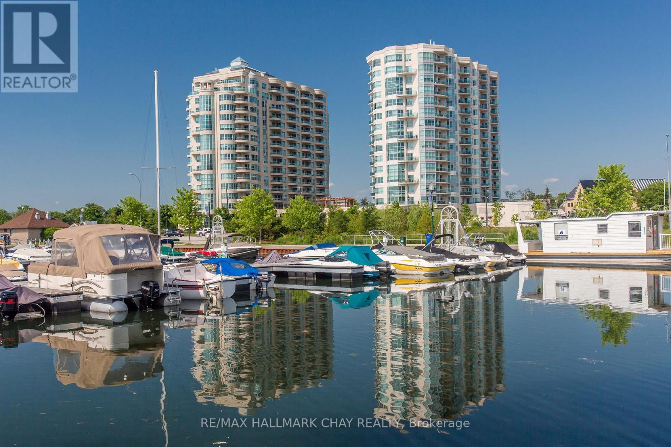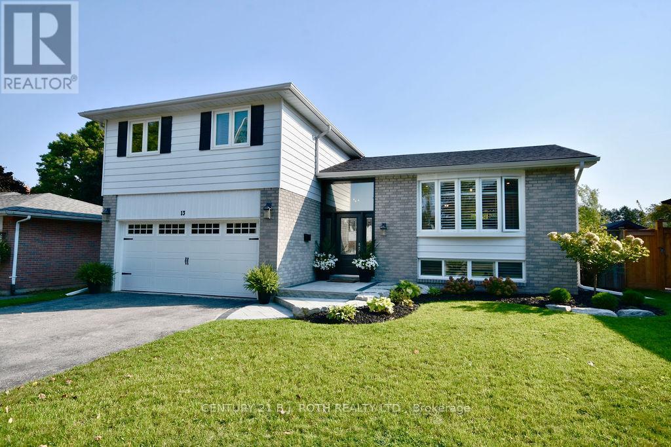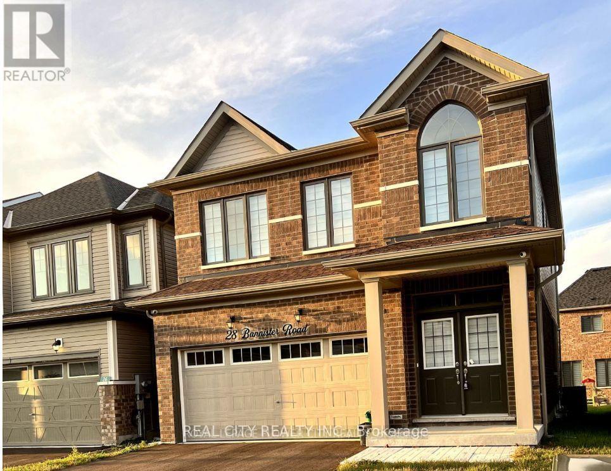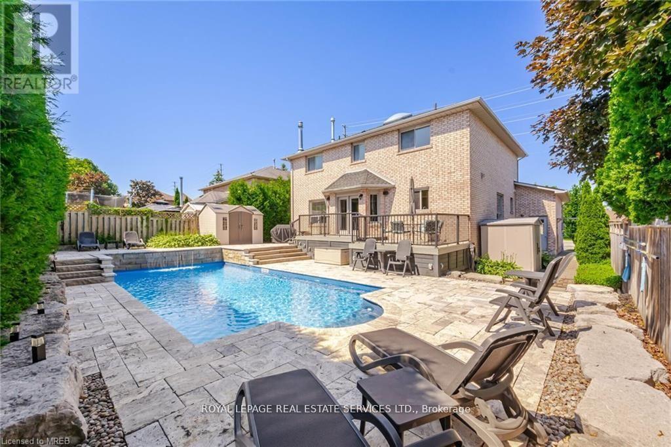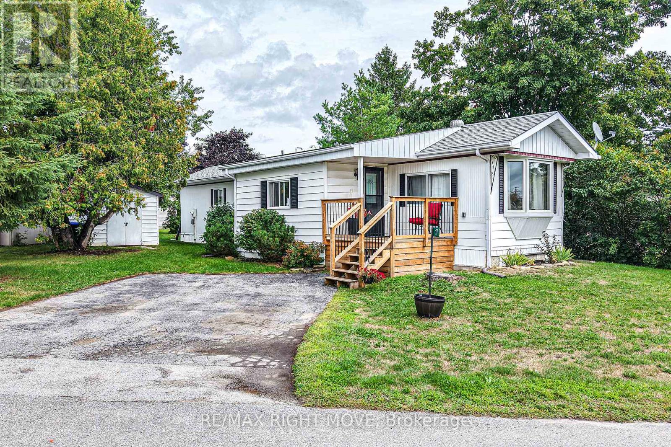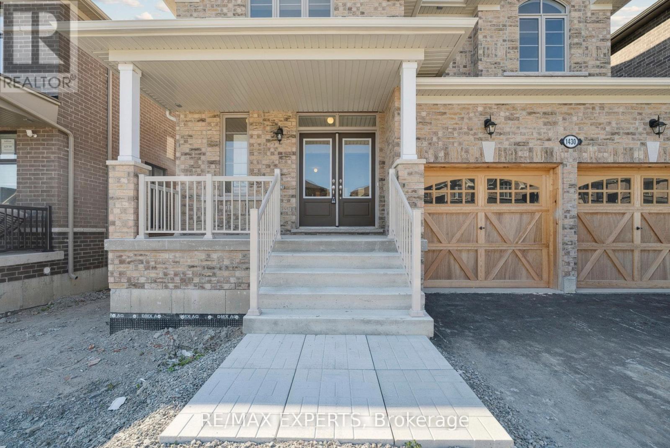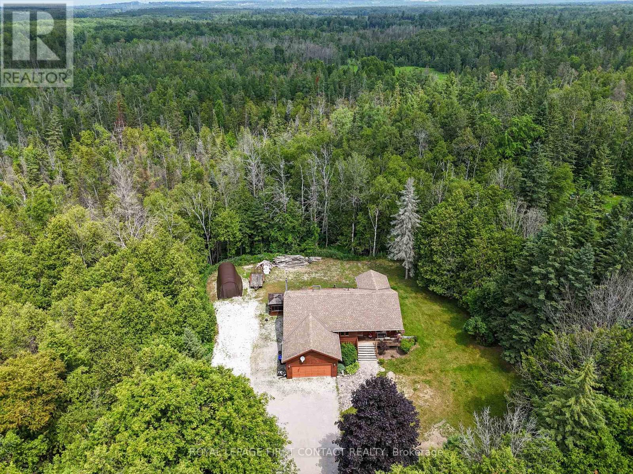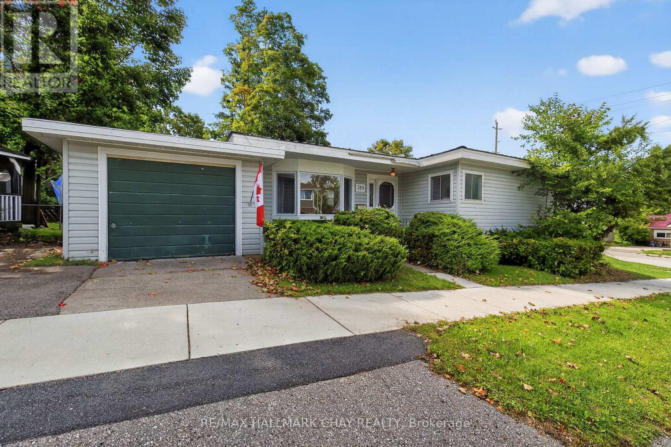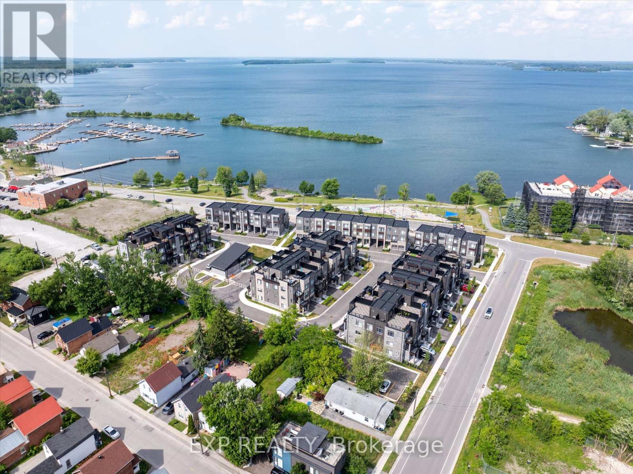
Highlights
Description
- Time on Houseful16 days
- Property typeSingle family
- Median school Score
- Mortgage payment
Welcome to Premium Water-view Living at Its Best! This stunning, newly built 3-storey townhome is situated in the exclusive Orillia Fresh community, offering unparalleled views along the serene shores of Lake Couchiching. With over 2,000 sq. ft. of luxurious, maintenance-free living, this is one of the larger units in the neighbourhood boasting panoramic water views from every level, including a spacious private rooftop terrace perfect for entertaining or unwinding while soaking in breathtaking sunsets over the lake.Every inch of this home has been designed to enhance its waterfront beauty. The open-concept main floor features soaring ceilings, oversized windows, and sun-filled living spaces that bring the stunning lake views right into your home. The chefs kitchen is equipped with sleek quartz countertops, premium stainless steel appliances, and a walk-out balcony ideal for enjoying your morning coffee with the lake as your backdrop.The upper-level primary suite is a true sanctuary, complete with a spa-inspired ensuite and its own private balcony overlooking the sparkling shoreline. Two additional spacious bedrooms and 2.5 beautifully designed bathrooms offer comfort and privacy for family and guests. The versatile ground-level bonus room is perfect for a home office, rec room, or guest suite.Additional features include a 1-car driveway, energy-efficient HVAC, and luxurious vinyl plank flooring throughout. Step outside and enjoy waterfront trails, a residents-only clubhouse, parks, and easy access to downtown Orillias boutique shops, dining, and the historic Opera House. Youll have a front-row seat to the Canada Day fireworks and year-round events, all just steps from your door.This is more than just a homeits the lifestyle you deserve. Book your private tour today! (id:63267)
Home overview
- Heat source Natural gas
- Heat type Forced air
- Sewer/ septic Sanitary sewer
- # total stories 3
- # parking spaces 2
- Has garage (y/n) Yes
- # full baths 2
- # half baths 1
- # total bathrooms 3.0
- # of above grade bedrooms 3
- Community features Fishing, community centre
- Subdivision Orillia
- View View
- Lot size (acres) 0.0
- Listing # S12333885
- Property sub type Single family residence
- Status Active
- Other 4.88m X 1.52m
Level: Ground - Recreational room / games room 4.78m X 3.66m
Level: Ground - Dining room 5.79m X 4.14m
Level: Main - Living room 5.79m X 4.14m
Level: Main - Primary bedroom 3.81m X 5.03m
Level: Main - Kitchen 2.9m X 3.35m
Level: Main - 2nd bedroom 3.05m X 3.05m
Level: Upper - Media room 4.52m X 3.05m
Level: Upper - 3rd bedroom 2.64m X 3.96m
Level: Upper
- Listing source url Https://www.realtor.ca/real-estate/28710453/48-wyn-wood-lane-orillia-orillia
- Listing type identifier Idx

$-2,817
/ Month

