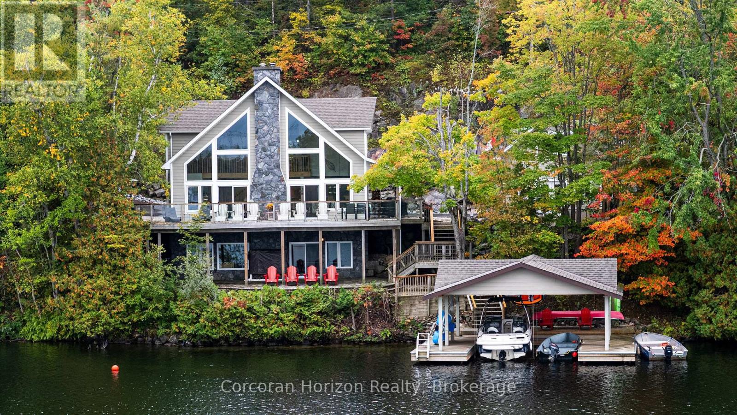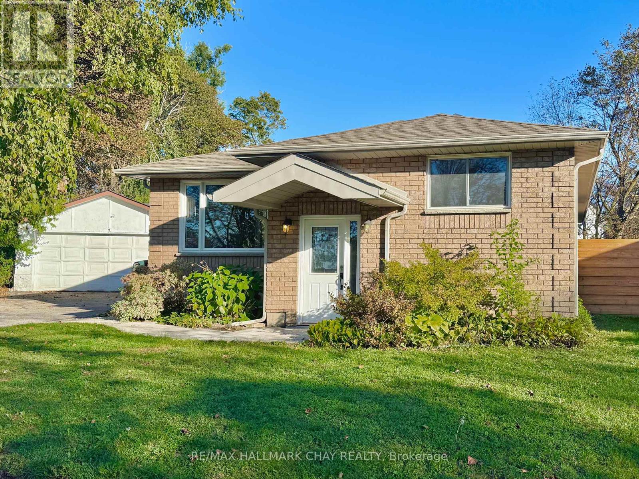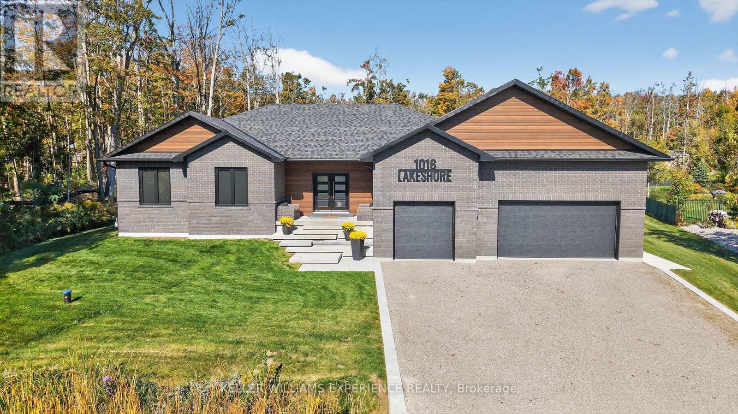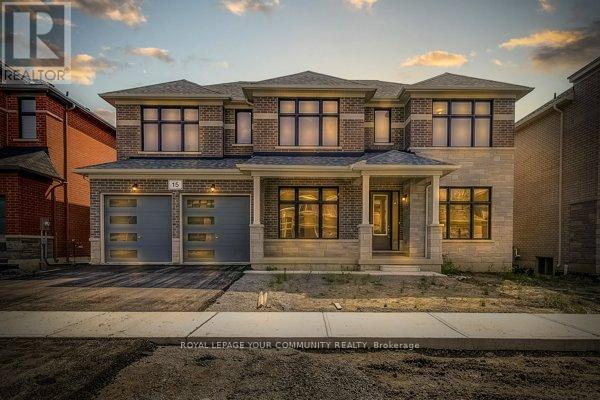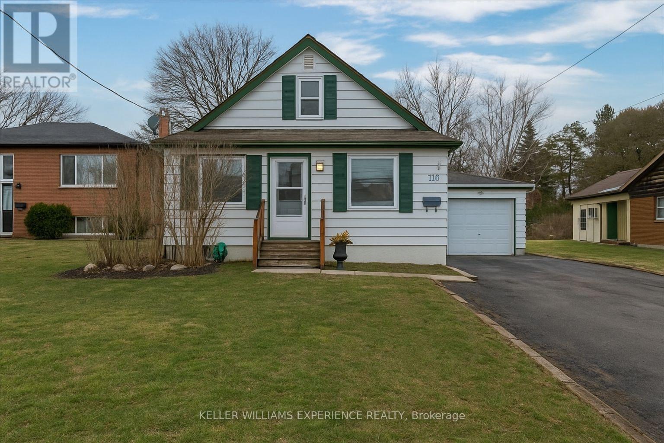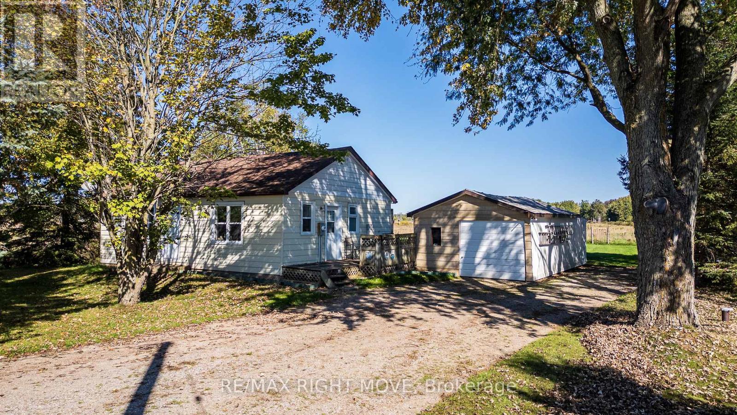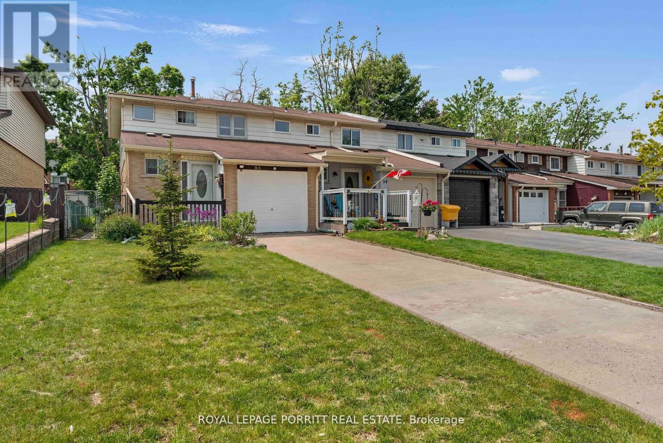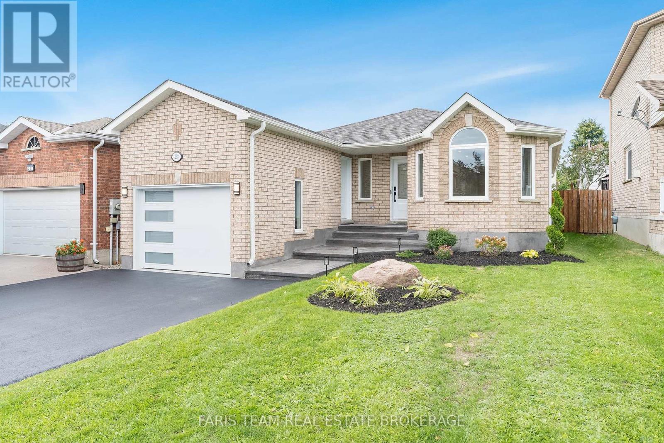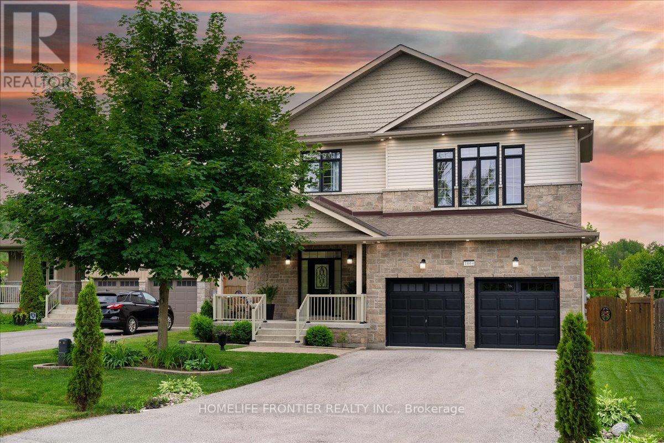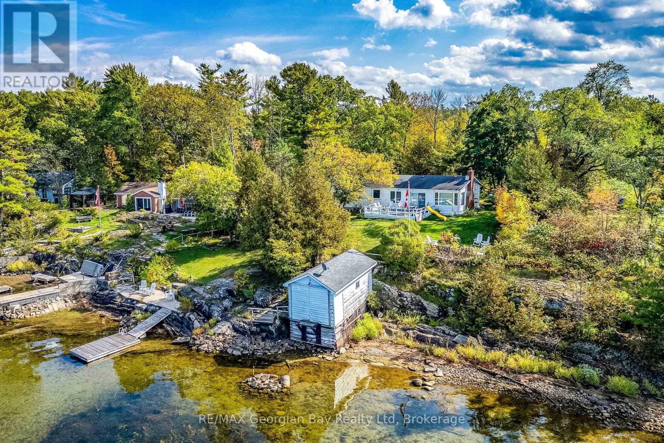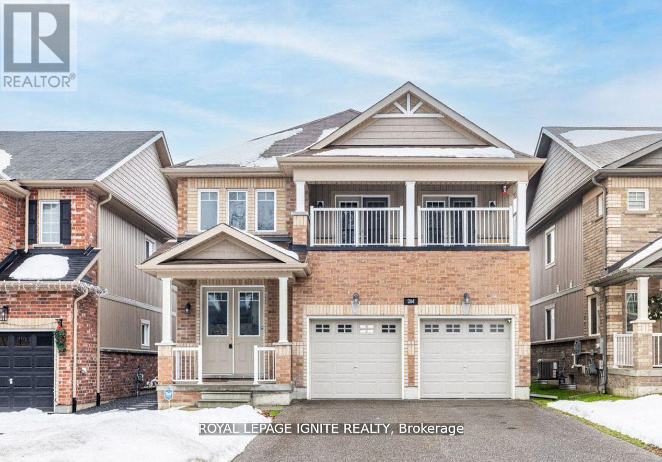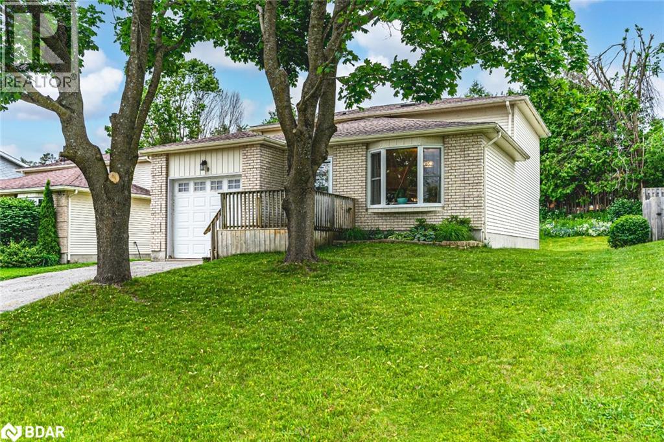
Highlights
Description
- Home value ($/Sqft)$395/Sqft
- Time on Houseful18 days
- Property typeSingle family
- Median school Score
- Lot size5,227 Sqft
- Year built1983
- Mortgage payment
UPDATED & MOVE-IN READY BACKSPLIT IN A PRIME NORTH-END LOCATION! Located in a well-established north-end Orillia neighbourhood, this updated 3-level backsplit puts you close to parks, downtown dining and shopping, beaches, lakefront trails, transit routes, schools, and Orillia Soldiers’ Memorial Hospital. An attached garage and parking for four vehicles offer everyday convenience right from the start. The layout provides excellent separation between living areas, featuring oversized windows that flood the home with natural light, pot lights that enhance the look, and modern paint tones that keep everything feeling fresh. A newly installed mini-split heating and cooling unit provides energy-efficient year-round comfort. The kitchen is functional and stylish with white cabinetry, stainless steel appliances, and easy-care flooring, while the dining area adds a bay window and a built-in sideboard for extra storage. Three cozy bedrooms are paired with a modernized 3-piece bathroom. The lower level adds even more flexibility, featuring a bright living room with a walkout to the backyard, a 2-piece bathroom for added convenience, and a versatile den with its own walkout, ideal for a home office or playroom. The backyard is framed by mature greenery and features a generous covered deck, offering a great spot for outdoor dining, lounging, or letting kids and pets enjoy the fresh air. This move-in-ready #HomeToStay is an ideal fit for first-time buyers, downsizers, or families seeking comfort and convenience in a prime Orillia location. (id:63267)
Home overview
- Cooling Wall unit
- Heat source Electric
- Heat type Baseboard heaters, heat pump
- Sewer/ septic Municipal sewage system
- # parking spaces 5
- Has garage (y/n) Yes
- # full baths 2
- # total bathrooms 2.0
- # of above grade bedrooms 3
- Subdivision North ward
- Lot dimensions 0.12
- Lot size (acres) 0.12
- Building size 1469
- Listing # 40769444
- Property sub type Single family residence
- Status Active
- Kitchen 3.226m X 4.039m
Level: 2nd - Dining room 3.251m X 3.886m
Level: 2nd - Foyer 1.219m X 1.753m
Level: 2nd - Primary bedroom 4.064m X 3.327m
Level: 3rd - Bedroom 2.896m X 2.464m
Level: 3rd - Bedroom 4.039m X 3.48m
Level: 3rd - Bathroom (# of pieces - 3) Measurements not available
Level: 3rd - Den 3.683m X 3.429m
Level: Main - Bathroom (# of pieces - 3) Measurements not available
Level: Main - Laundry 1.524m X 2.794m
Level: Main - Living room 3.81m X 5.69m
Level: Main
- Listing source url Https://www.realtor.ca/real-estate/28856707/29-first-street-orillia
- Listing type identifier Idx

$-1,547
/ Month

