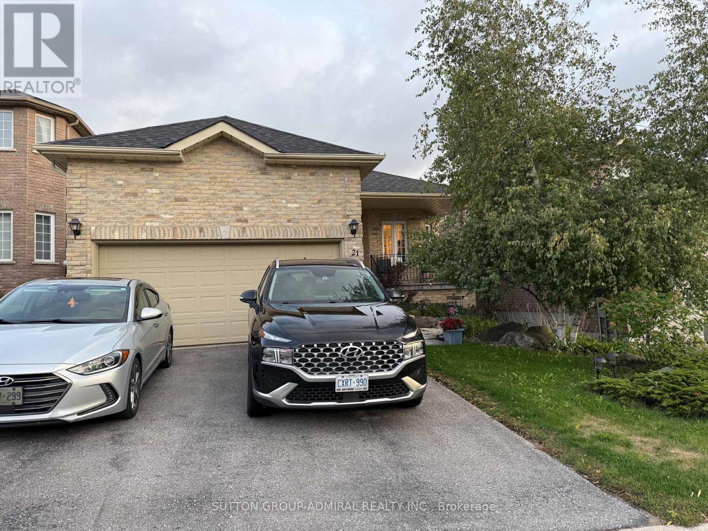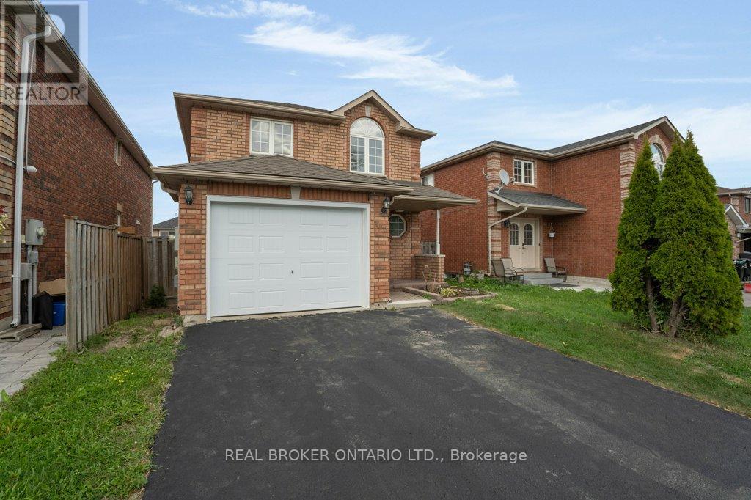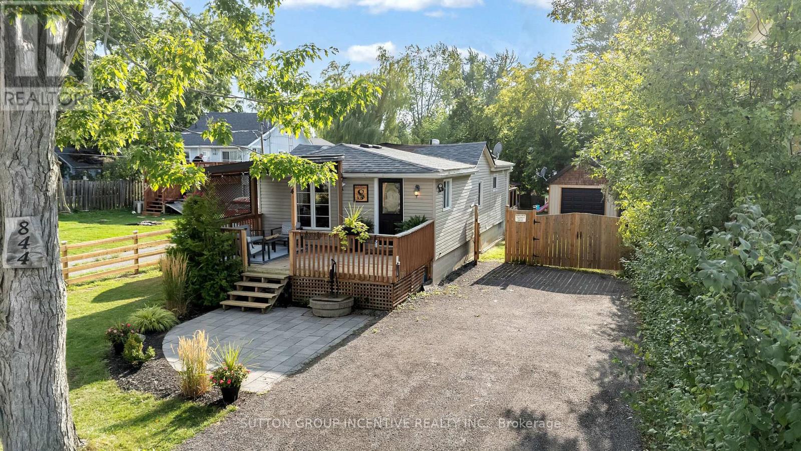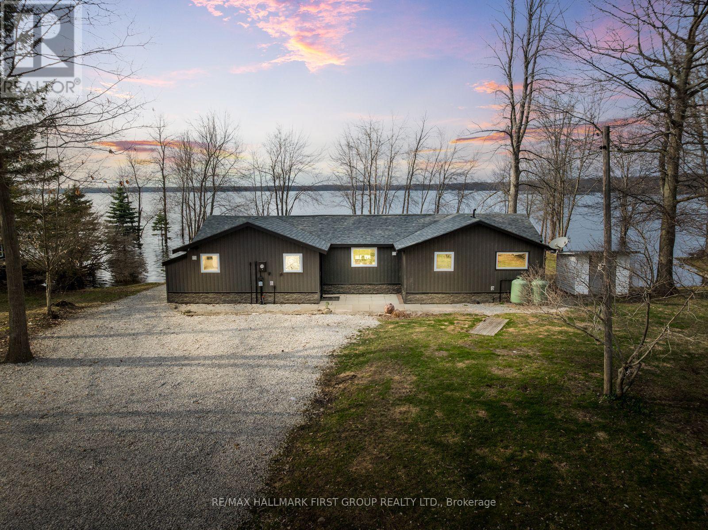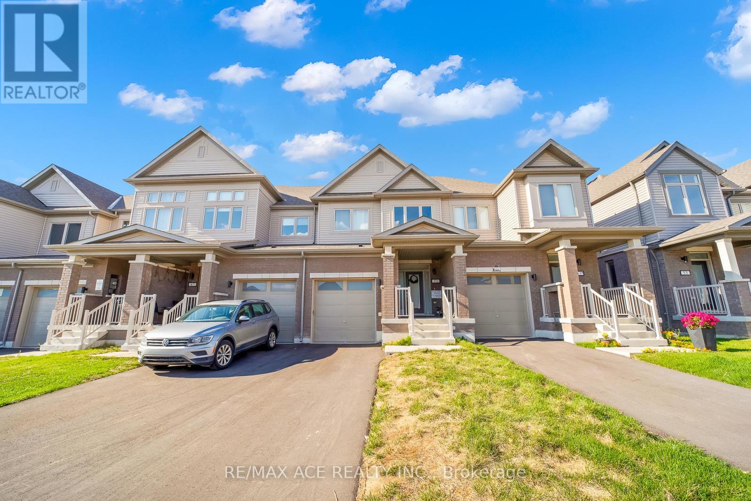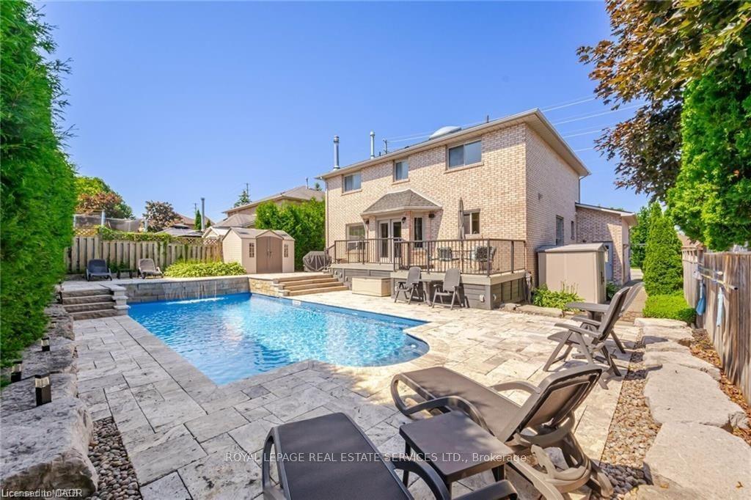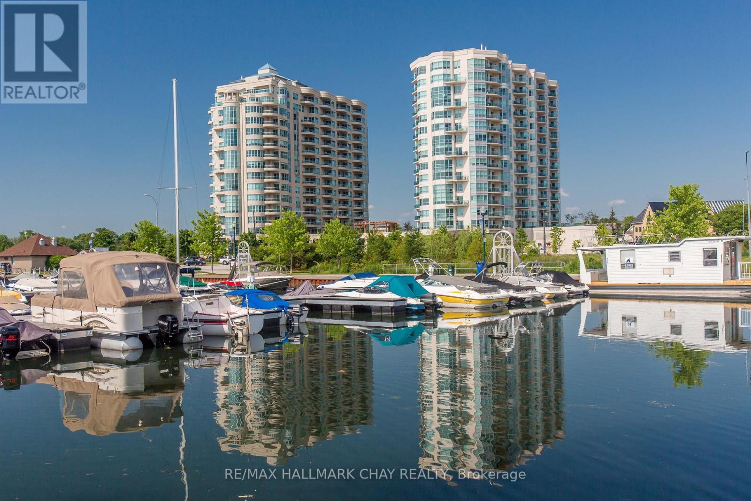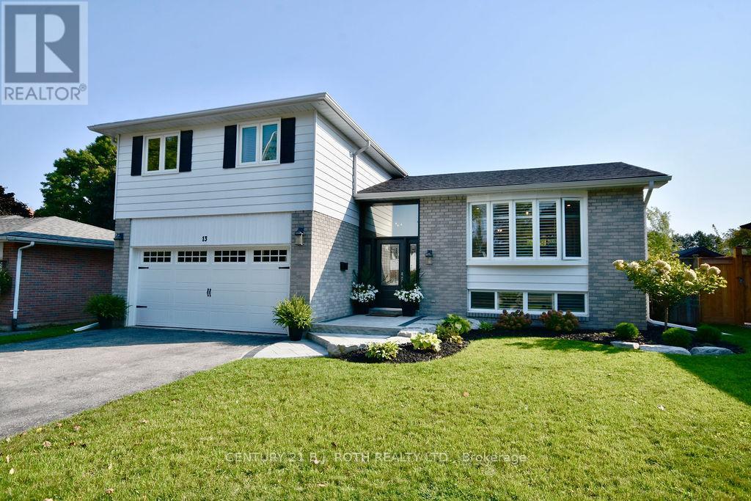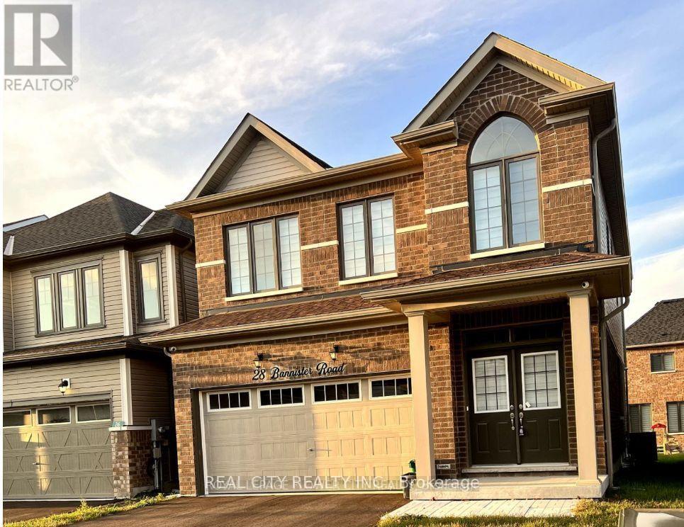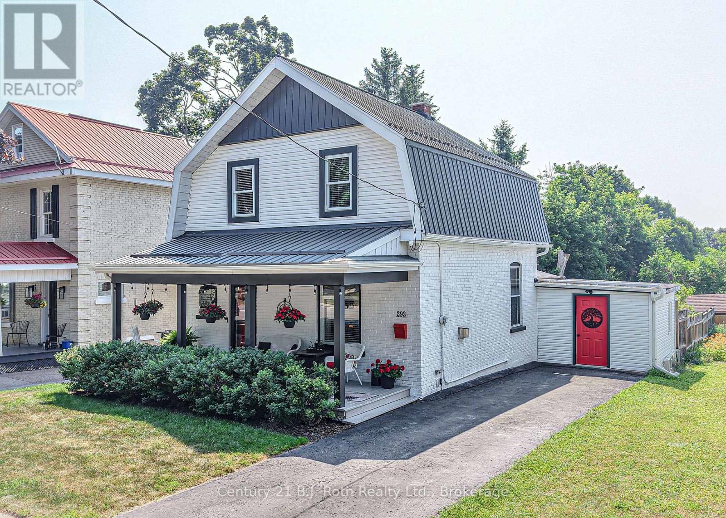
Highlights
Description
- Time on Houseful50 days
- Property typeSingle family
- Median school Score
- Mortgage payment
This charming century home blends classic curb appeal with thoughtful modern updates. The fully fenced, beautifully landscaped backyard is bursting with perennial shrubs and flowers, while a newly refinished 30-foot back deck-treated with Cutek wood oil- offers the perfect spot for BBQ's and summer lounging. Out front, a shaded porch invites quiet moments and neighbourhood views. Inside, both levels features all-new flooring; luxury drop plank on the main level and soft carpeting in the family room and on the stairs. Light neutral paint throughout creates a calm, cohesive backdrop. The renovated upstairs bathroom (2023) brings a spa-like feel with stylish new fixtures, and the bedrooms feature charming shiplap accents. In the living room, a gas fireplace with a traditional mantle, high ceilings, and crown molding adds warmth and character. The spacious dining room easily fits a large table-ideal for hosting friends and family. Additional conveniences include main floor laundry, an attached workroom, and an unfinished basement with ample clean, dry storage. Major updates include a high-efficiency gas furnace (2023), water heater (2019), and newer kitchen appliances. (id:55581)
Home overview
- Cooling Central air conditioning
- Heat source Natural gas
- Heat type Forced air
- Sewer/ septic Sanitary sewer
- # total stories 2
- # parking spaces 2
- # full baths 1
- # half baths 1
- # total bathrooms 2.0
- # of above grade bedrooms 3
- Subdivision Orillia
- Lot size (acres) 0.0
- Listing # S12292066
- Property sub type Single family residence
- Status Active
- Primary bedroom 3.69m X 2.96m
Level: 2nd - 2nd bedroom 3.35m X 2.78m
Level: 2nd - 3rd bedroom 3.37m X 2.78m
Level: 2nd - Family room 4.53m X 2.66m
Level: Main - Living room 3.87m X 3.23m
Level: Main - Laundry 1.86m X 3.48m
Level: Main - Workshop 3.51m X 4.1m
Level: Main - Dining room 3.36m X 3.45m
Level: Main - Kitchen 3.28m X 4.88m
Level: Main
- Listing source url Https://www.realtor.ca/real-estate/28620534/293-nottawasaga-street-orillia-orillia
- Listing type identifier Idx

$-1,720
/ Month




