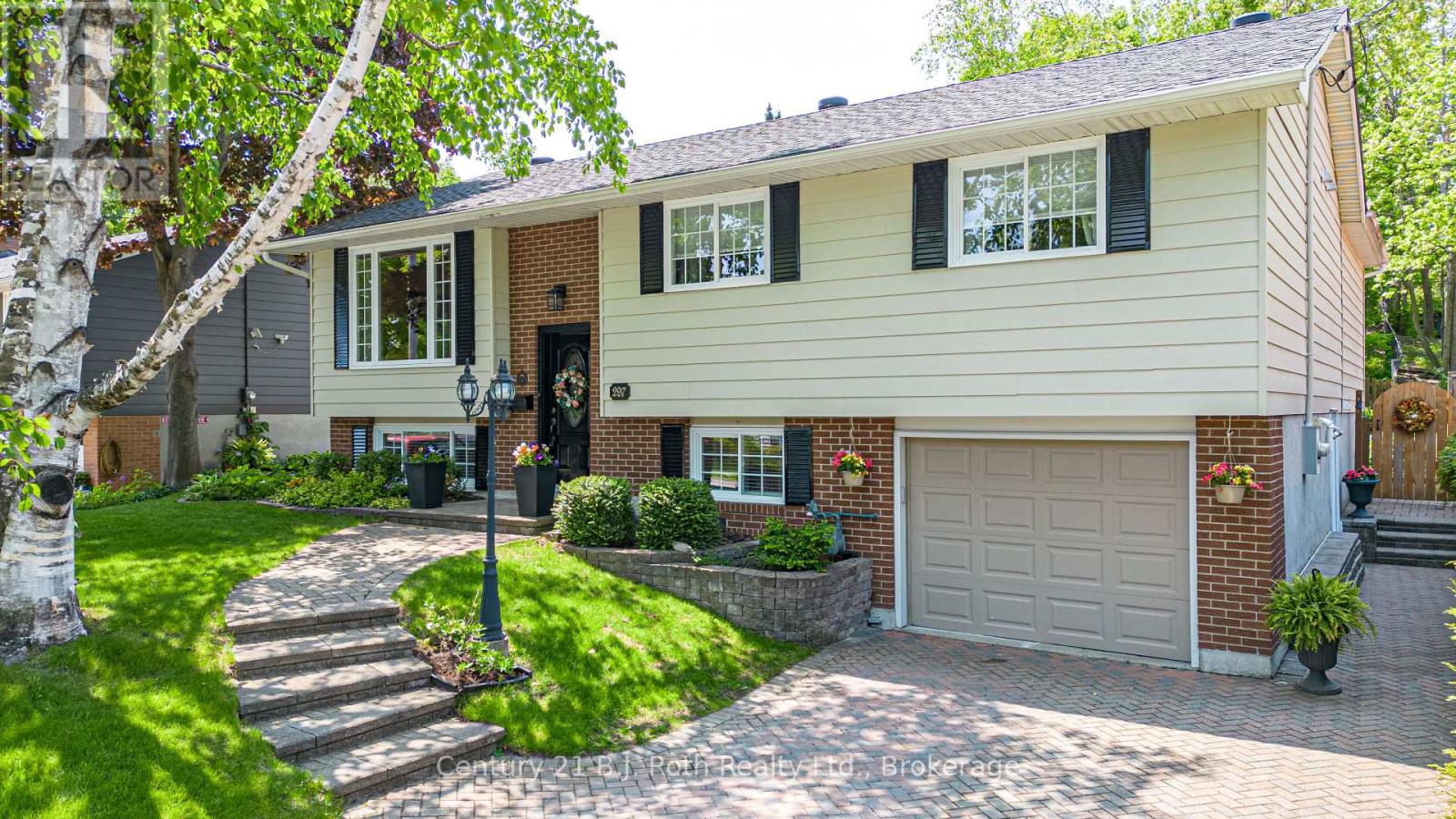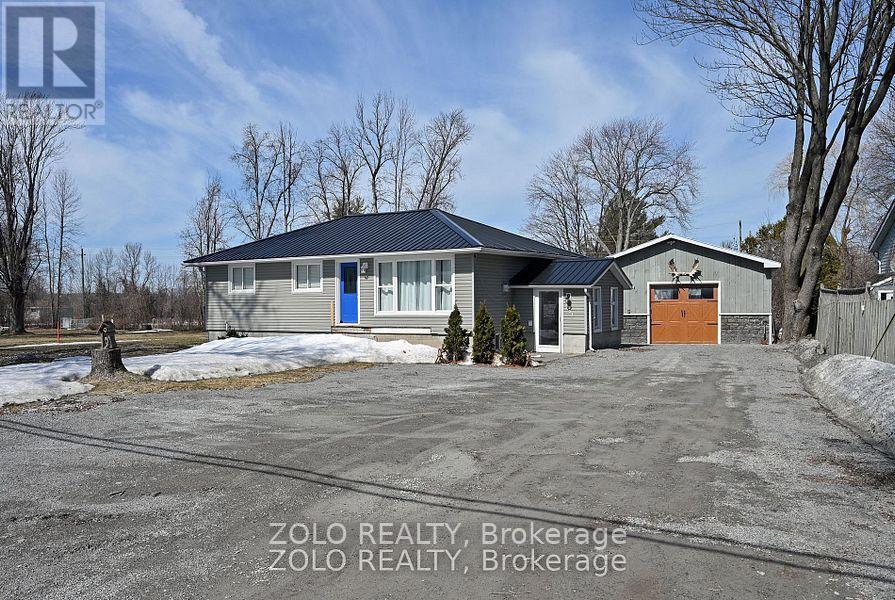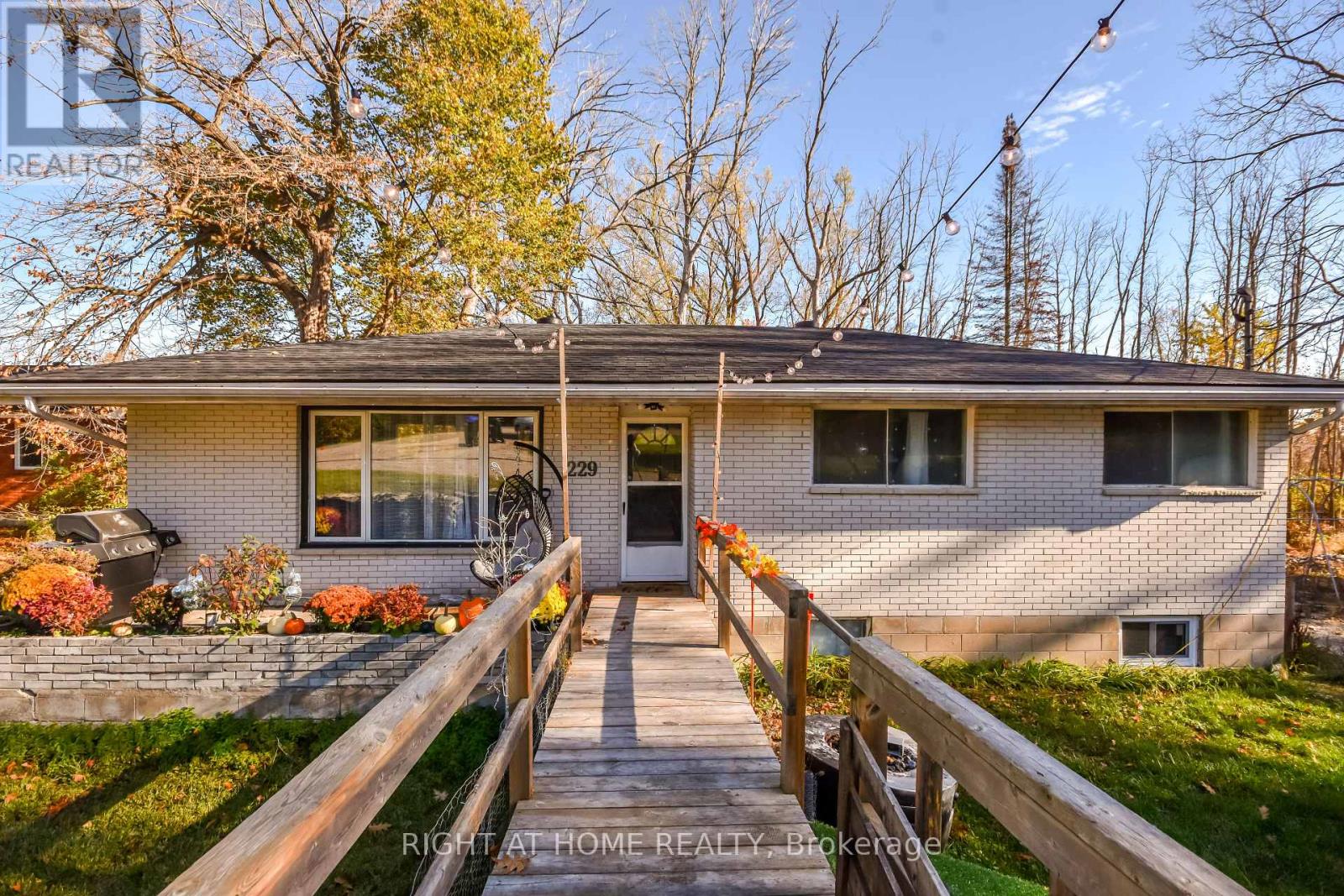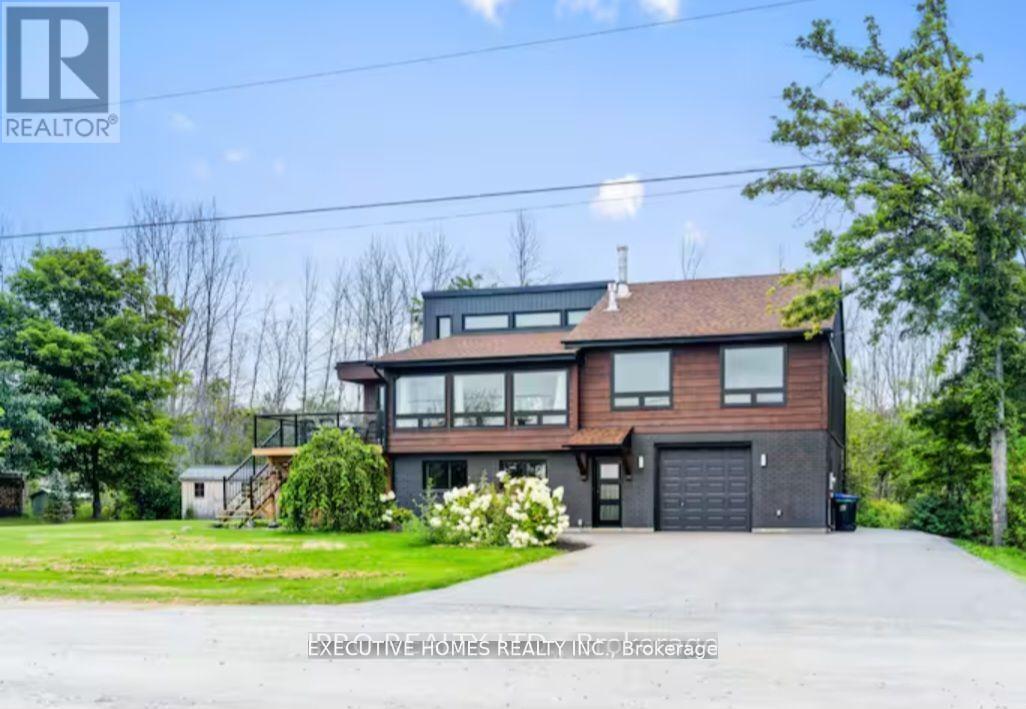
Highlights
Description
- Time on Houseful101 days
- Property typeSingle family
- StyleRaised bungalow
- Median school Score
- Mortgage payment
Welcome to this lovingly maintained raised bungalow, with over 3,000 sq.ft. of finished living space, nestled on a park-like lot in Orillia's desirable North Ward. Just steps from Hillcrest Park, Couchiching Golf Club, and a short walk to downtown Orillia, and the beautiful waterfront, this spacious home offers an ideal setting to raise a family. Cherished by the same family since its construction in 1974, this home has been thoughtfully expanded and updated over the years. The main floor features three bedrooms, a warm and inviting oak kitchen with ample cabinetry, a bright breakfast room with walkout to the deck, and a 4-piece bath. Hardwood floors flow throughout, adding warmth and character. In 2005, a stunning addition was completed, creating a sun-filled family room with vaulted ceilings and a striking stone woodburning fireplace. The addition also includes a luxurious primary suite with a 4-piece ensuite featuring a soaker tub and separate shower, along with direct access to the rear deck and serene, fenced backyard surrounded by mature shade trees and garden beds. The fully finished basement offers a level walk-in from the side yard, making it ideal for an in-law suite. It includes a fourth bedroom, office, rec room, 3-piece bath, abundant storage, and a workshop area. The original single garage was converted into additional living space but still retains a 1010 x 116 garage/storage area, with the potential to be restored to its full 23' depth if desired. This is a rare opportunity to own a well-loved home in one of Orillia's most established neighbourhoods! Don't miss your chance to make it yours. (id:63267)
Home overview
- Cooling Central air conditioning
- Heat source Natural gas
- Heat type Forced air
- Sewer/ septic Sanitary sewer
- # total stories 1
- # parking spaces 2
- Has garage (y/n) Yes
- # full baths 3
- # total bathrooms 3.0
- # of above grade bedrooms 4
- Subdivision Orillia
- Lot size (acres) 0.0
- Listing # S12303506
- Property sub type Single family residence
- Status Active
- Laundry 1.83m X 3.4m
Level: Basement - Workshop 4.06m X 5.11m
Level: Basement - Other 3.35m X 2.74m
Level: Basement - Bathroom 2.08m X 1.22m
Level: Basement - Mudroom 3.3m X 3.3m
Level: Basement - Recreational room / games room 3.4m X 7.01m
Level: Basement - 4th bedroom 4.37m X 5.08m
Level: Basement - Office 3.18m X 2.44m
Level: Basement - Bathroom 1.68m X 2.9m
Level: Main - 2nd bedroom 3.66m X 3.56m
Level: Main - 3rd bedroom 3.1m X 3.56m
Level: Main - Family room 4.57m X 5.33m
Level: Main - Primary bedroom 4.34m X 5.31m
Level: Main - Bathroom 2.59m X 3.61m
Level: Main - Living room 3.71m X 7.72m
Level: Main - Dining room 3.1m X 2.39m
Level: Main - Kitchen 4.17m X 2.87m
Level: Main
- Listing source url Https://www.realtor.ca/real-estate/28645112/297-matchedash-street-n-orillia-orillia
- Listing type identifier Idx

$-2,240
/ Month











