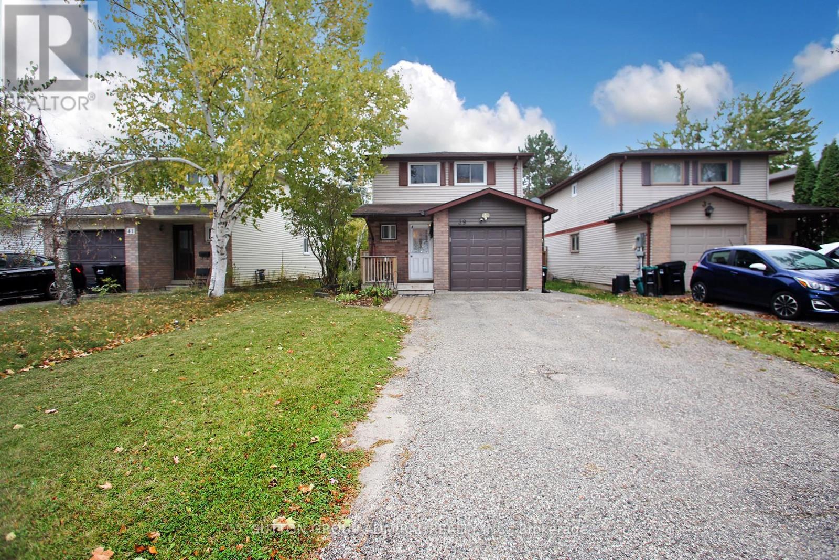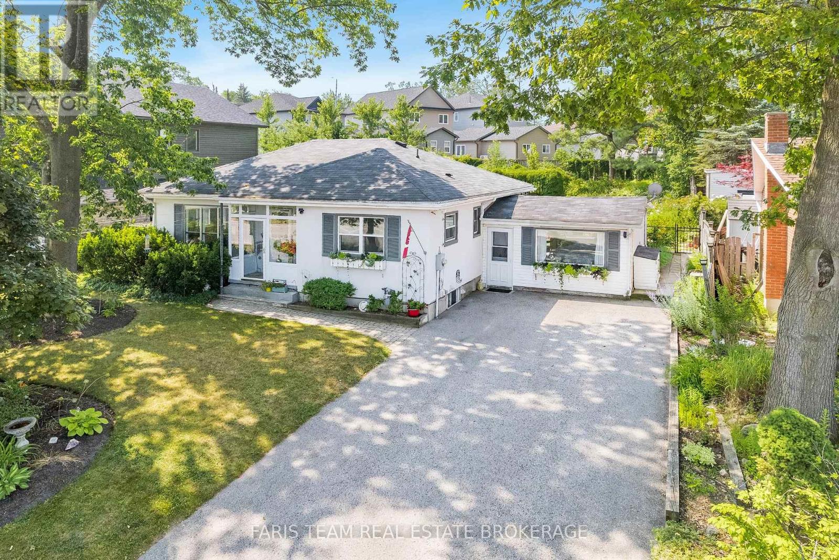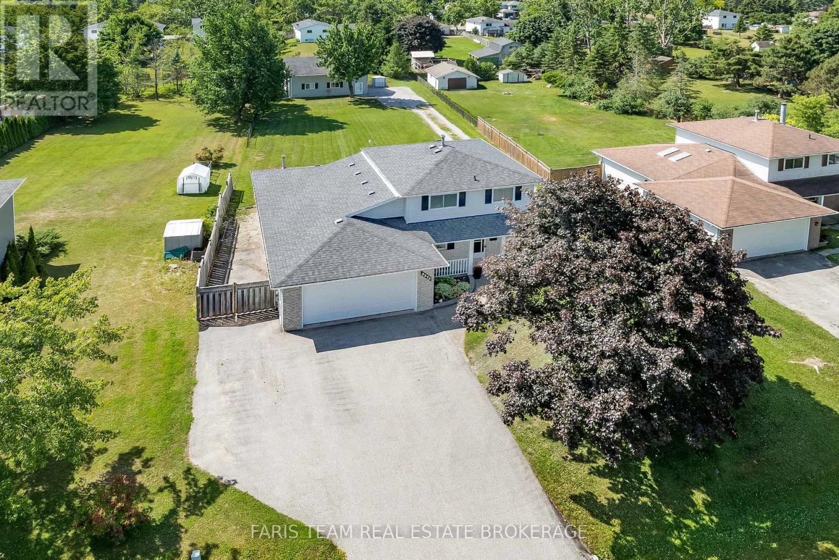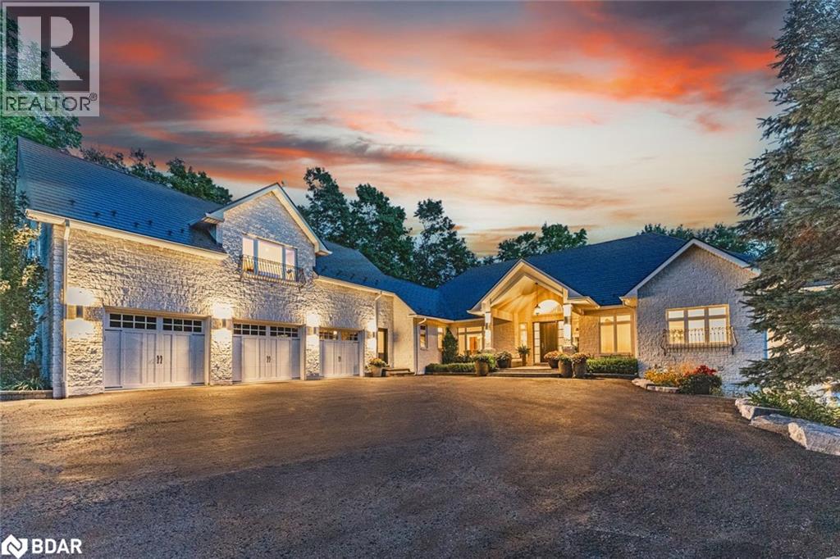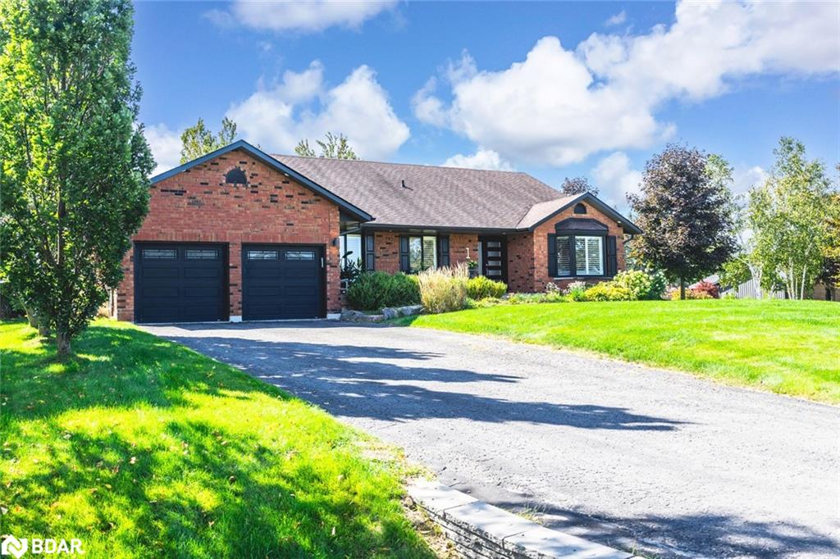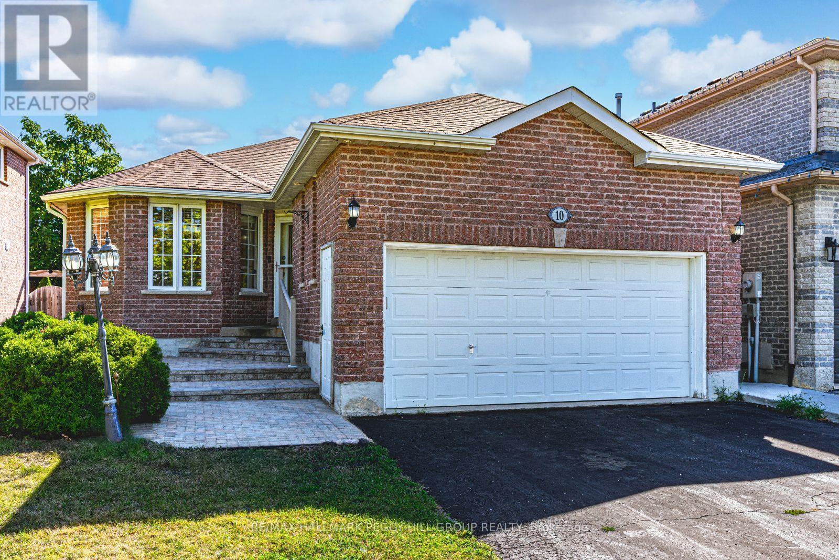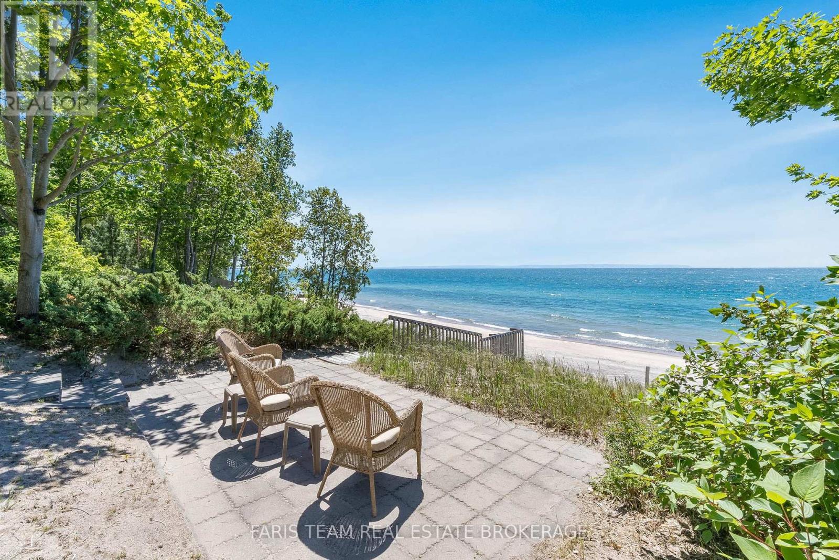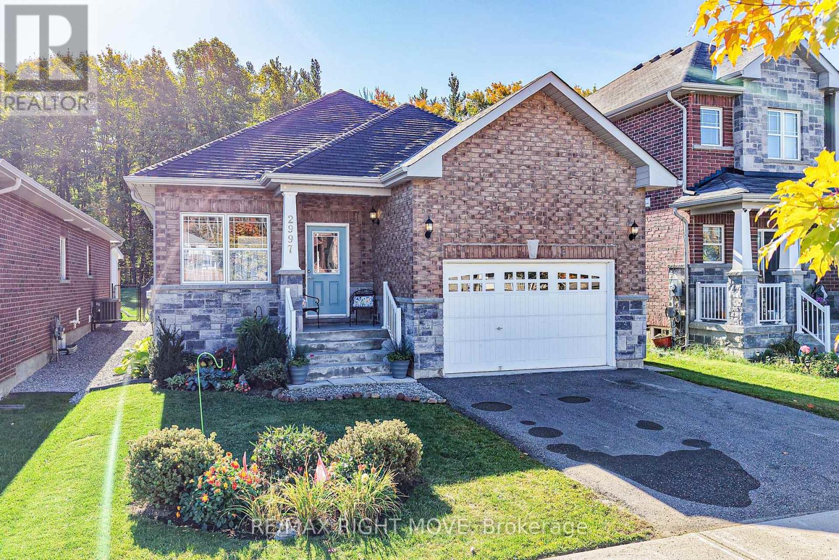
Highlights
Description
- Time on Housefulnew 8 hours
- Property typeSingle family
- StyleBungalow
- Median school Score
- Mortgage payment
Welcome to 2997 Stone Ridge Boulevard - a modern all-brick bungalow in Orillia's desirable West Ridge community. Built in 2018 and proudly owned by the original homeowner, this property offers over 1,600 sq. ft. of bright, open-concept living space on the main level, featuring 3 bedrooms and 2 full bathrooms. The lower level - zoned as a legal duplex through the city of Orillia - extends your living area with a private, tastefully finished 1,200 sq. ft. space, complete with 2 additional bedrooms, 1 bathroom, a cozy family room, and a secondary laundry area - perfect for extended family, guests, or a multi-generational living. Enjoy an attached garage, and a fully fenced backyard with no neighbours behind, offering a peaceful forest view from your back deck. The additional 400 sq. ft. of basement space off the main floor provides additional storage space and a cold room. Located in one of Orillia's fastest-growing neighbourhoods, this home is just steps from Walter Henry Park, Costco, and Lakehead University while in close proximity to other stores, restaurants, fitness centres, schools, and more - offering a perfect blend of comfort and convenience. You don't want to miss this one! (id:63267)
Home overview
- Cooling Central air conditioning
- Heat source Natural gas
- Heat type Forced air
- Sewer/ septic Sanitary sewer
- # total stories 1
- # parking spaces 3
- Has garage (y/n) Yes
- # full baths 3
- # total bathrooms 3.0
- # of above grade bedrooms 5
- Subdivision Orillia
- Directions 2187786
- Lot size (acres) 0.0
- Listing # S12473141
- Property sub type Single family residence
- Status Active
- Bedroom 4.11m X 3.05m
Level: Lower - Bedroom 4.11m X 2.77m
Level: Lower - Bathroom 2.13m X 2.74m
Level: Lower - Laundry 2.08m X 1.85m
Level: Lower - Kitchen 3.96m X 3.51m
Level: Lower - Recreational room / games room 3.96m X 5.74m
Level: Lower - Living room 5.49m X 3.35m
Level: Lower - Other 1.88m X 1.35m
Level: Lower - Bedroom 4.5m X 3.23m
Level: Main - Bedroom 3.3m X 3m
Level: Main - Bathroom 1.52m X 2.54m
Level: Main - Living room 4.42m X 7.25m
Level: Main - Primary bedroom 4.42m X 3.86m
Level: Main - Bathroom 1.68m X 3.3m
Level: Main - Kitchen 3.71m X 6.15m
Level: Main
- Listing source url Https://www.realtor.ca/real-estate/29013201/2997-stone-ridge-boulevard-orillia-orillia
- Listing type identifier Idx

$-2,451
/ Month






