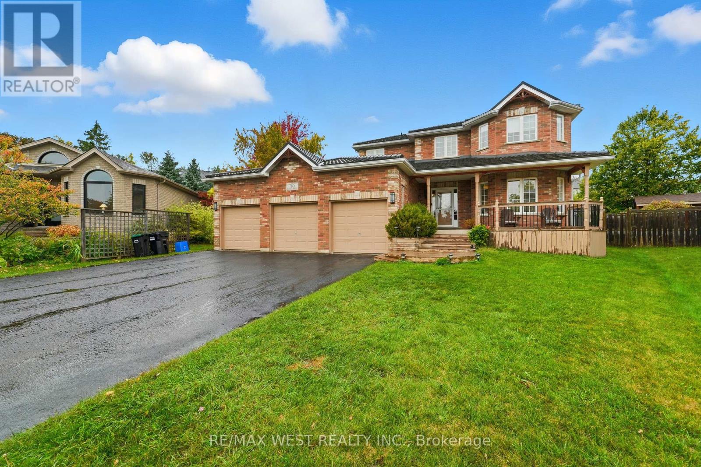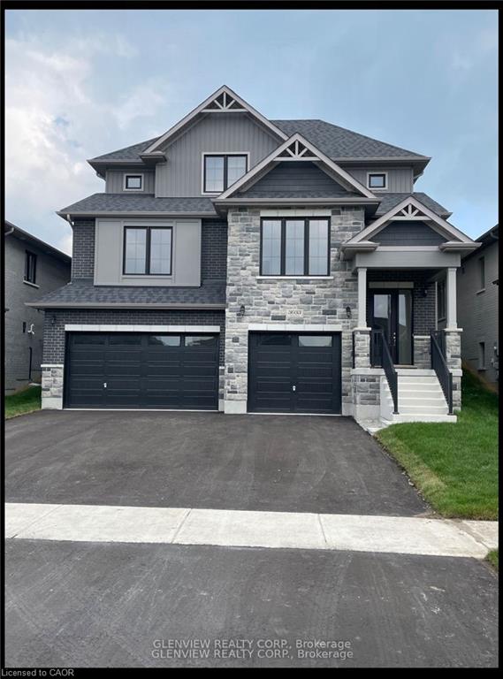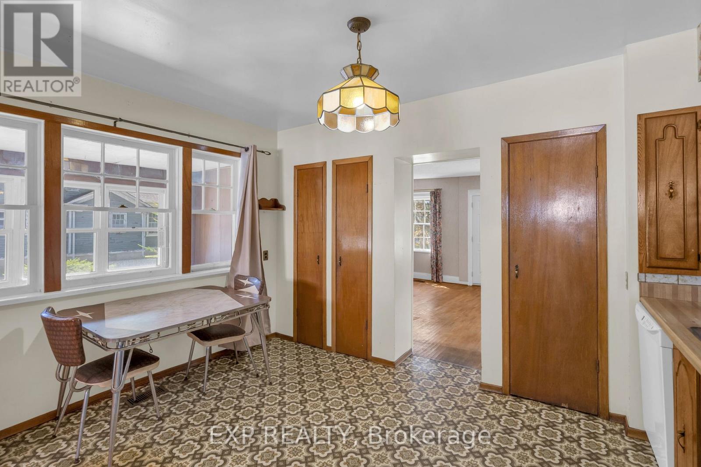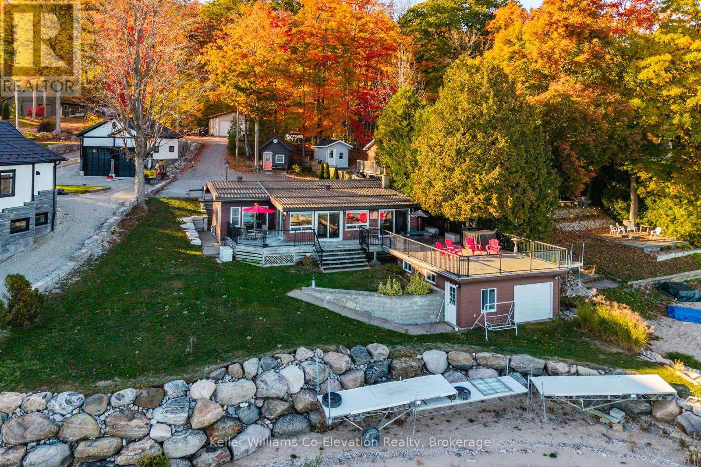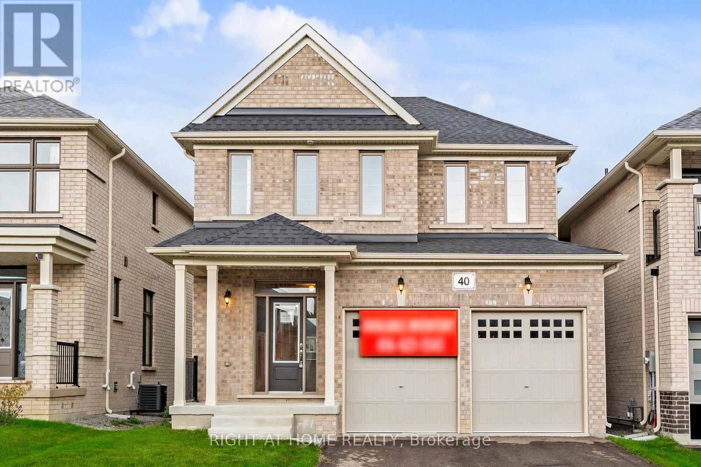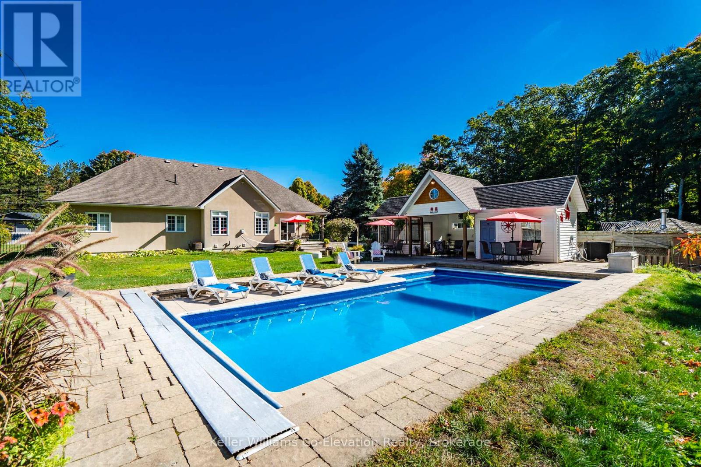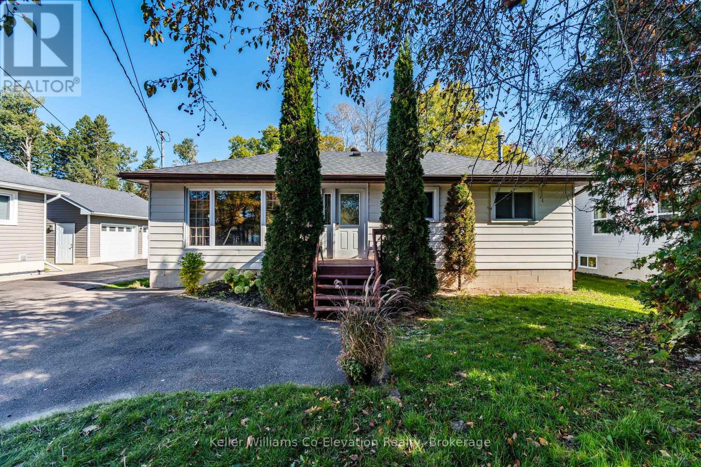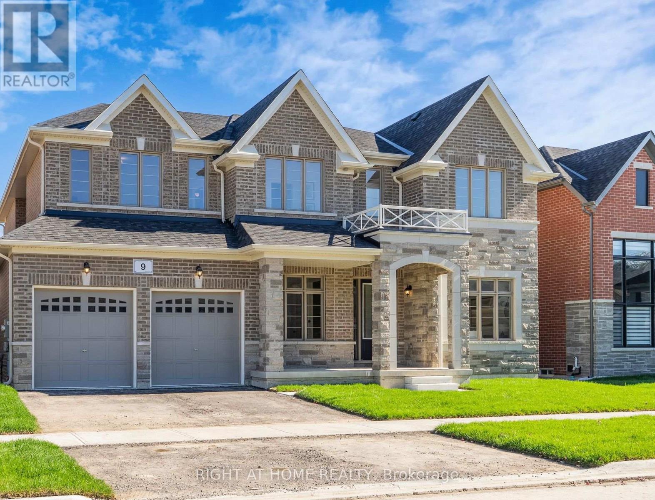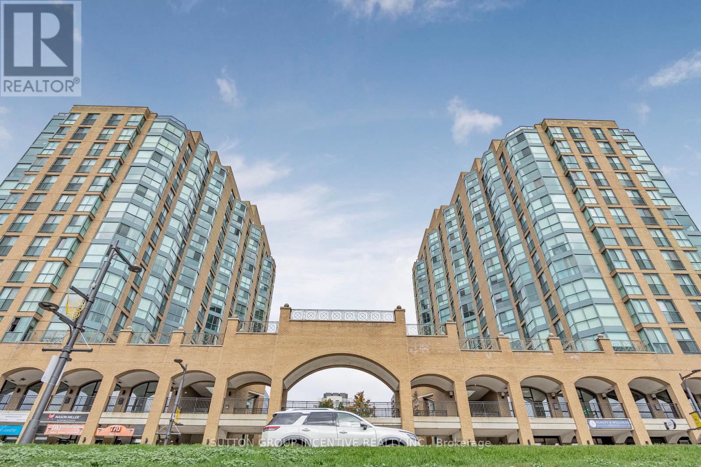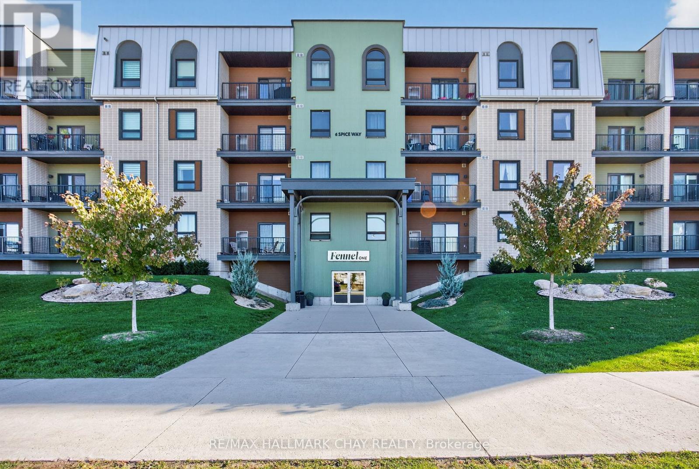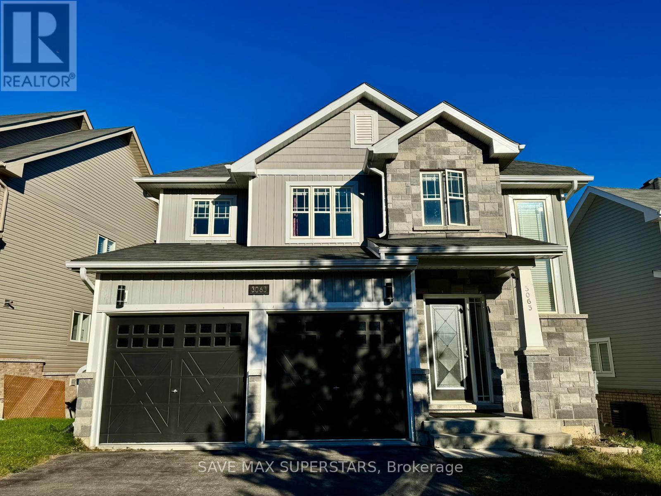
Highlights
Description
- Time on Housefulnew 9 hours
- Property typeSingle family
- Median school Score
- Mortgage payment
Welcome to Westridge - One of Orillia's Most Sought-After and Rapidly Growing Neighbourhoods! This beautifully maintained home offers 4 spacious bedrooms, 2.5 bathrooms, and over 2,400 sq. ft. of finished living space - perfect for the entire family. Step into the inviting foyer and experience a bright, open-concept main floor featuring a stylish 2-piece powder room, convenient main-floor laundry, a formal dining and a spacious living room with a cozy gas fireplace. The modern kitchen showcases stainless steel appliances and a walkout to a large entertaining deck, ideal for enjoying your morning coffee while watching the sunrise. This property has double car garage with 4 car par spaces on driveway. Upstairs, you'll find an impressive landing area and wide hallway leading to a 4-piece main bath and four generously sized bedrooms, including a primary suite with a walk-in closet and a private 4-piece ensuite. The walk-out basement offers tremendous potential for future finishing, complete with a bathroom rough-in, allowing you to expand your living space or Add a legal unit. (id:63267)
Home overview
- Cooling Central air conditioning
- Heat source Natural gas
- Heat type Forced air
- Sewer/ septic Sanitary sewer
- # total stories 2
- # parking spaces 6
- Has garage (y/n) Yes
- # full baths 2
- # half baths 1
- # total bathrooms 3.0
- # of above grade bedrooms 4
- Community features School bus
- Subdivision Orillia
- Lot size (acres) 0.0
- Listing # S12469345
- Property sub type Single family residence
- Status Active
- Bedroom 3.32m X 3.71m
Level: 2nd - Bedroom 3.68m X 3.34m
Level: 2nd - Bedroom 3.62m X 5.26m
Level: 2nd - Primary bedroom 3.77m X 6.05m
Level: 2nd - Dining room 3.63m X 3.72m
Level: Main - Laundry 2.26m X 2.29m
Level: Main - Living room 3.75m X 5m
Level: Main - Kitchen 6.39m X 3.74m
Level: Main
- Listing source url Https://www.realtor.ca/real-estate/29004643/3063-emperor-drive-orillia-orillia
- Listing type identifier Idx

$-2,187
/ Month

