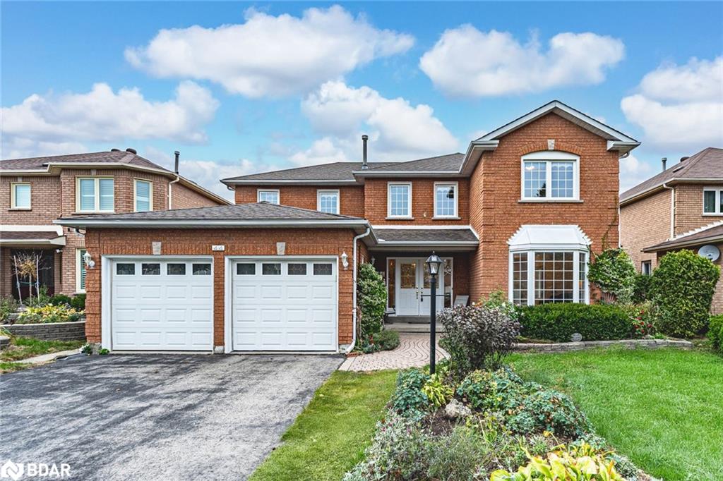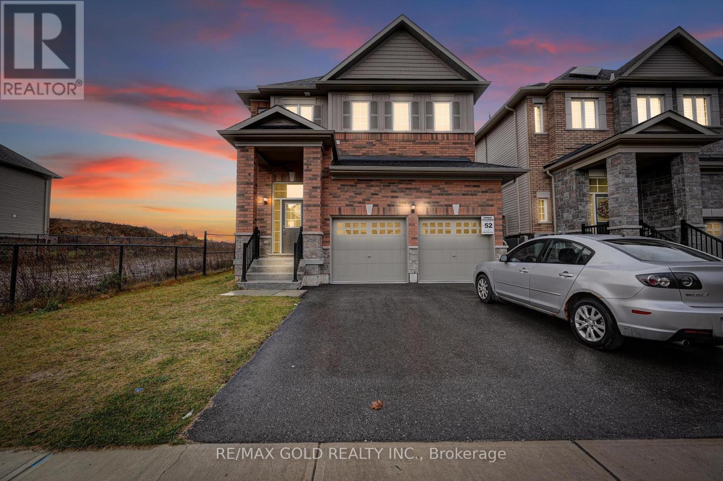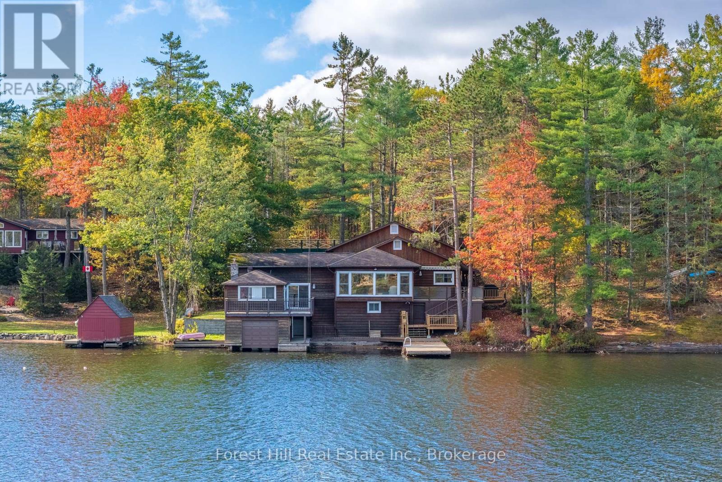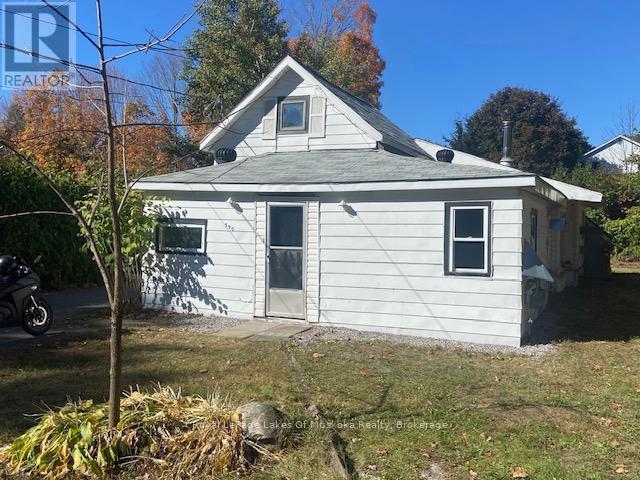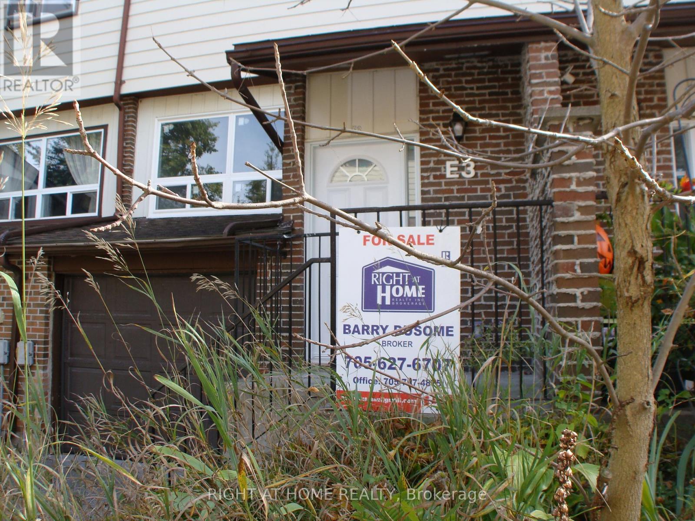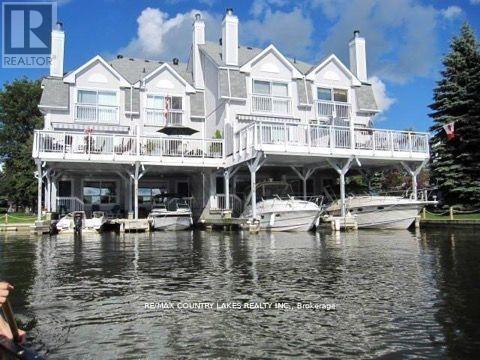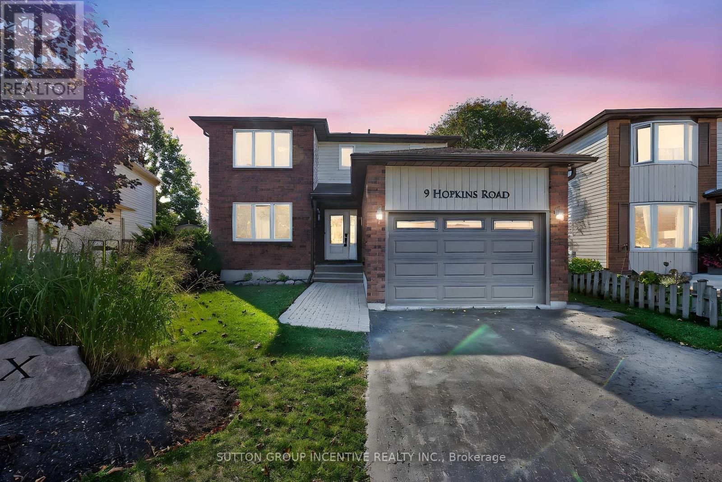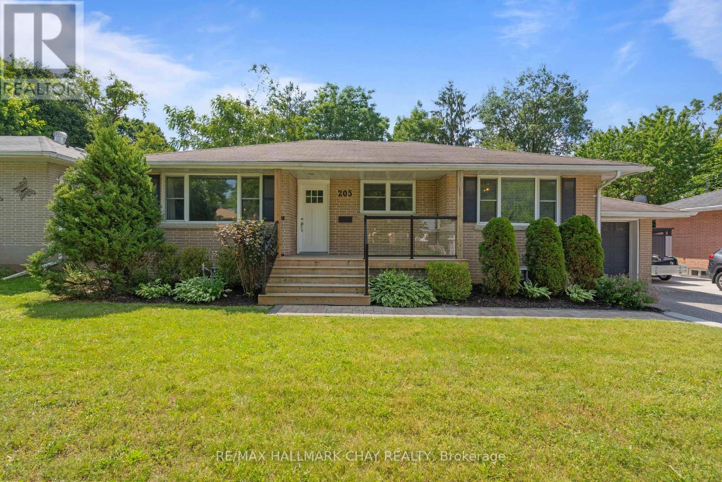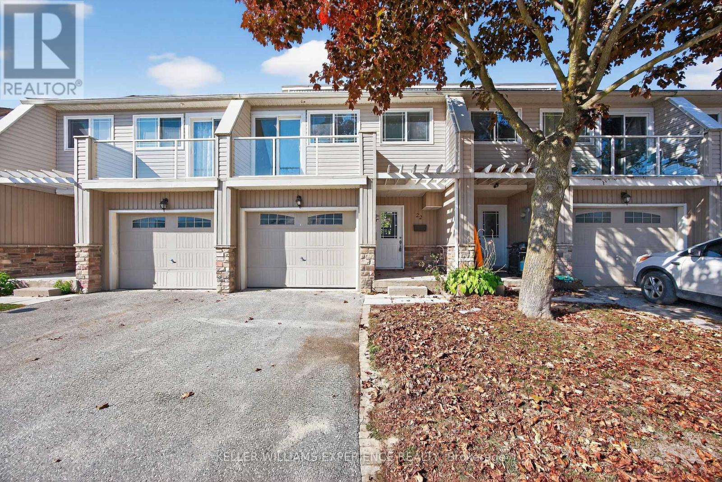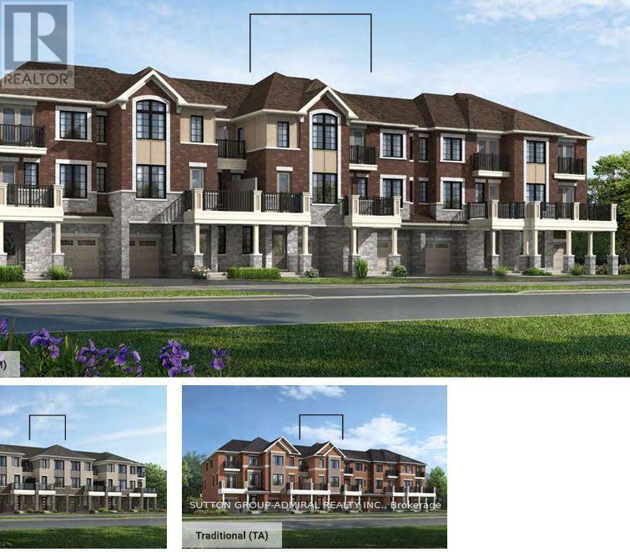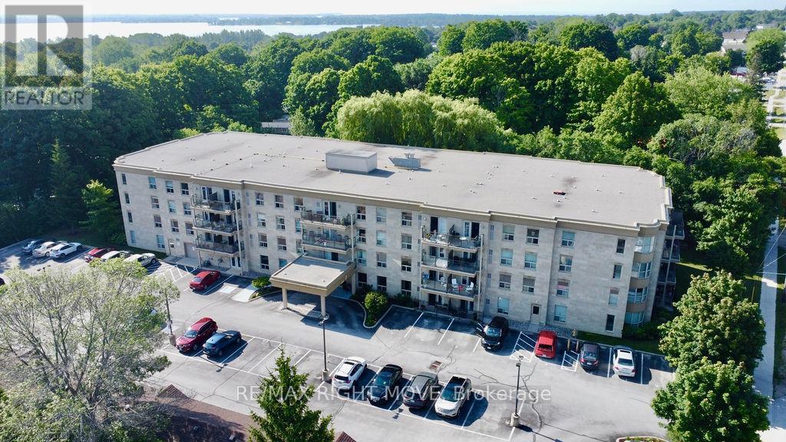
Highlights
Description
- Time on Housefulnew 28 hours
- Property typeSingle family
- Median school Score
- Mortgage payment
Welcome to a highly sought-after condominium community nestled in Orillia's desirable North Ward, Maple Arbour. This quiet, pet-friendly community offers a perfect blend of comfort, convenience, and connection close to golf courses, trails, parks, shopping, and beautiful Lake Couchiching. This bright, open-concept 2-bedroom plus separate dining room or den, 2-bathroom condo offers approximately 1,230 sq. ft. of thoughtfully designed living space featuring new flooring, updated light fixtures, and neutral paint throughout. The spacious layout includes a separate dining area, kitchen with breakfast bar, and a comfortable living room that opens onto a private balcony. The primary bedroom features a walk-in closet and 3-piece ensuite, while in-suite laundry adds everyday convenience. Residents enjoy access to well-maintained common areas ideal for socializing and hosting gatherings, as well as one outdoor parking space. Whether you're downsizing or seeking low-maintenance living in a welcoming community, Maple Arbour offers the lifestyle you've been looking for. This is a turn key property and ready for you to enjoy. (id:63267)
Home overview
- Cooling Central air conditioning
- Heat source Electric
- Heat type Forced air
- # parking spaces 1
- # full baths 2
- # total bathrooms 2.0
- # of above grade bedrooms 2
- Community features Pet restrictions
- Subdivision Orillia
- Directions 2187772
- Lot desc Landscaped
- Lot size (acres) 0.0
- Listing # S12453725
- Property sub type Single family residence
- Status Active
- 2nd bedroom 2.96m X 5m
Level: Main - Living room 3.35m X 6.88m
Level: Main - Den 1.4m X 2.68m
Level: Main - Bathroom 3.26m X 2.68m
Level: Main - Kitchen 3.35m X 2.93m
Level: Main - Bathroom 2.53m X 1.5m
Level: Main - Laundry 2.34m X 1.76m
Level: Main - Primary bedroom 3.05m X 5m
Level: Main
- Listing source url Https://www.realtor.ca/real-estate/28970748/313-486-laclie-street-orillia-orillia
- Listing type identifier Idx

$-817
/ Month

