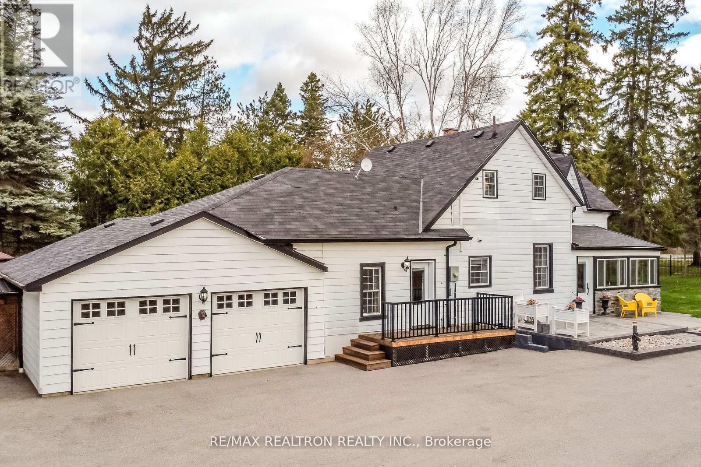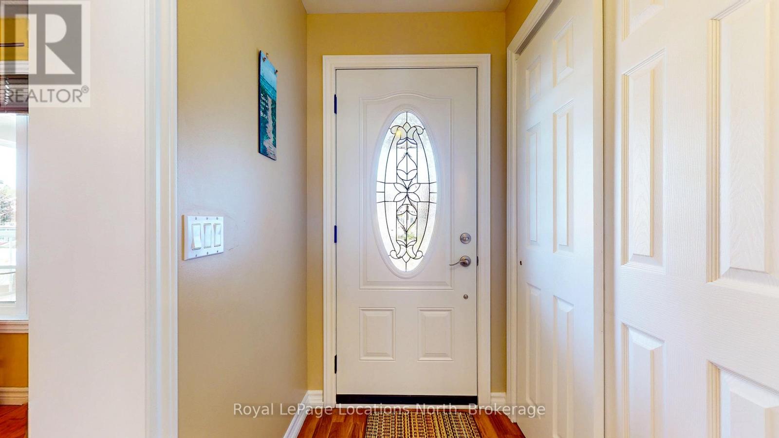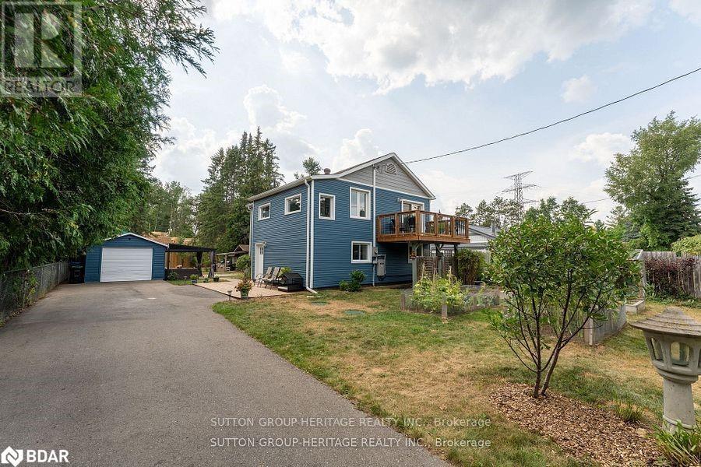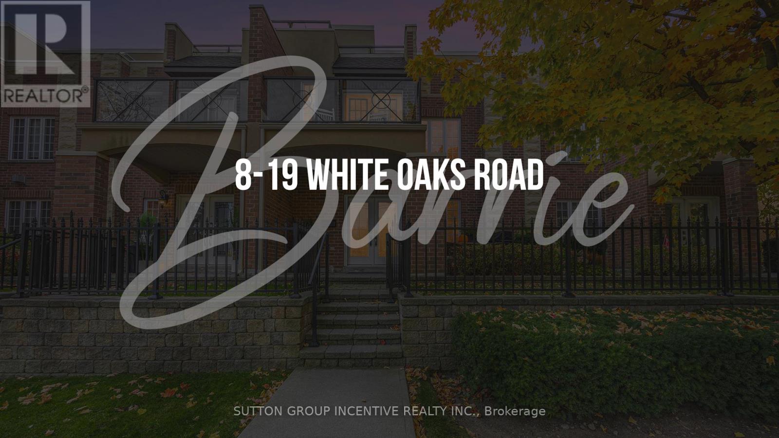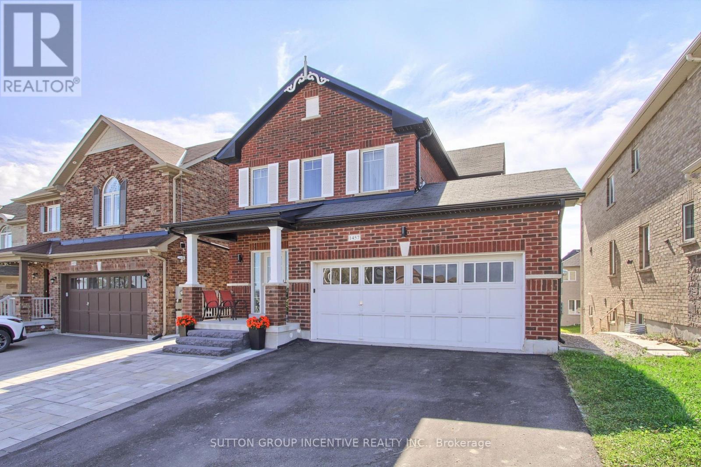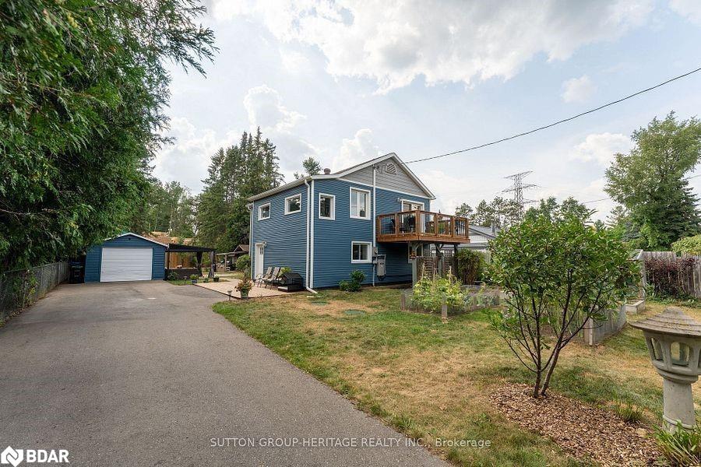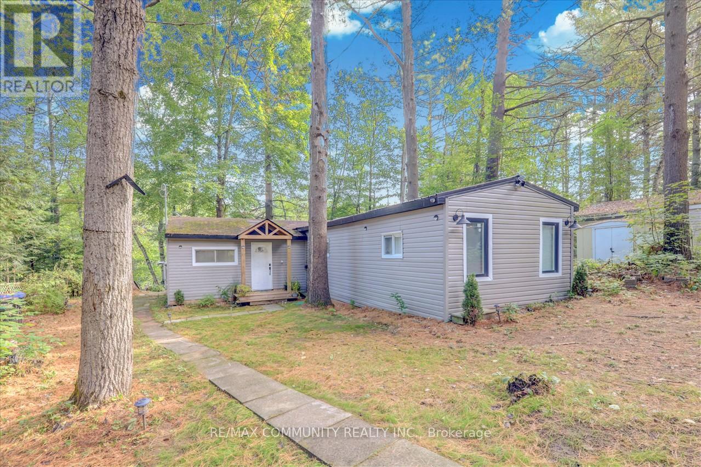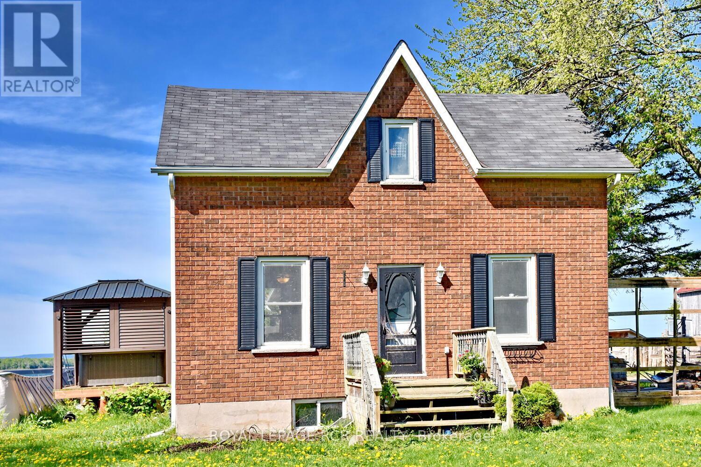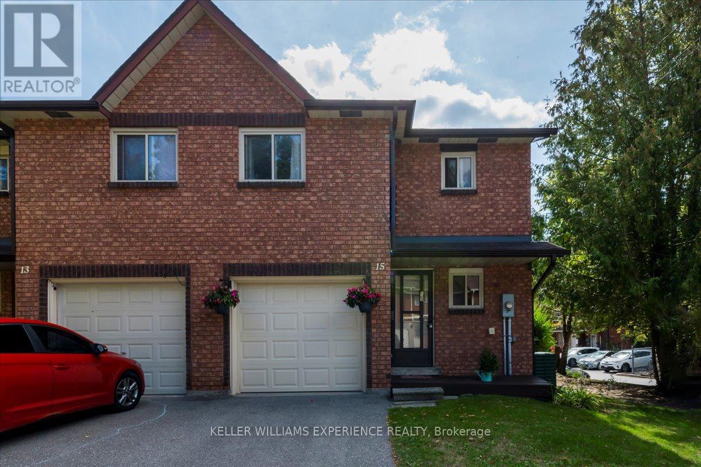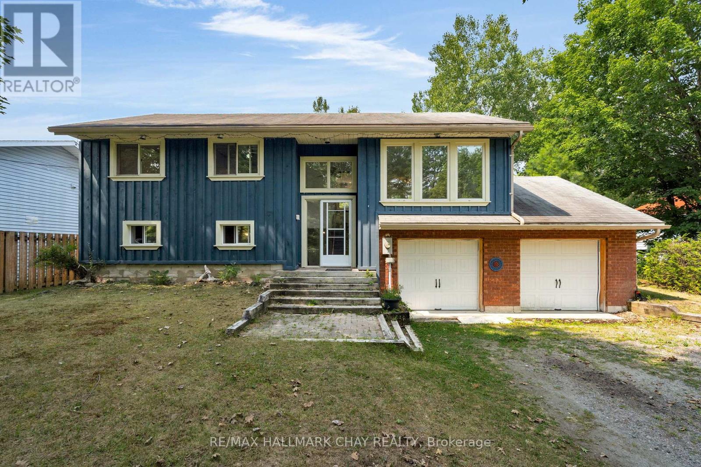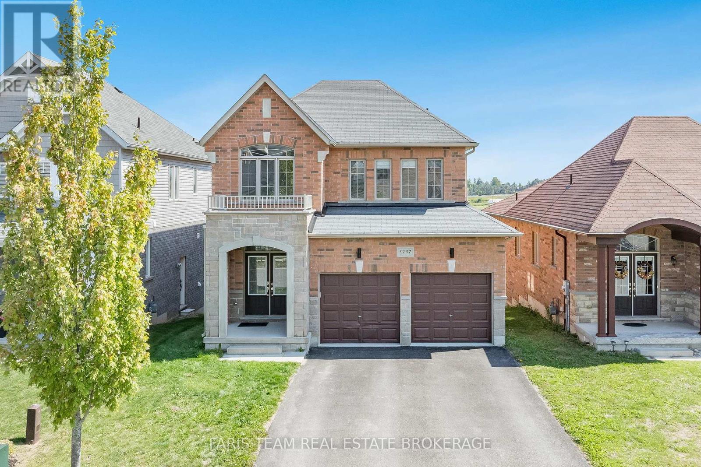
Highlights
Description
- Time on Housefulnew 5 hours
- Property typeSingle family
- Median school Score
- Mortgage payment
Top 5 Reasons You Will Love This Home: 1) Welcome to this spacious four bedroom, three bathroom home, thoughtfully designed to grow with your family and provide comfort for years to come 2) Perfectly placed in the desirable West Ridge community, you'll love the convenience of being just moments from parks, shopping, and all the essentials 3) This well-cared-for property presents plenty of potential, with a bright walkout lower level that's ready to be transformed into even more living space 4) Families will appreciate the easy access to school and city bus routes, making daily commutes and activities a breeze 5) For those on the go, quick connections to Highway 12 and Highway 11 ensure stress-free travel for work or weekend getaways. 2,171 sq.ft. plus an unfinished basement. *Please note some images have been virtually staged to show the potential of the home. (id:63267)
Home overview
- Cooling Central air conditioning
- Heat source Natural gas
- Heat type Forced air
- Sewer/ septic Sanitary sewer
- # total stories 2
- Fencing Fully fenced
- # parking spaces 6
- Has garage (y/n) Yes
- # full baths 2
- # half baths 1
- # total bathrooms 3.0
- # of above grade bedrooms 4
- Flooring Ceramic, hardwood
- Has fireplace (y/n) Yes
- Community features School bus
- Subdivision Orillia
- Directions 1929426
- Lot size (acres) 0.0
- Listing # S12401916
- Property sub type Single family residence
- Status Active
- Primary bedroom 4.99m X 3.77m
Level: 2nd - Bedroom 3.81m X 3.2m
Level: 2nd - Bedroom 3.83m X 3.26m
Level: 2nd - Bedroom 3.38m X 3.12m
Level: 2nd - Kitchen 6.06m X 3.37m
Level: Main - Laundry 2.48m X 1.91m
Level: Main - Living room 4.77m X 3.64m
Level: Main - Dining room 4.32m X 3.05m
Level: Main
- Listing source url Https://www.realtor.ca/real-estate/28859217/3137-emperor-drive-orillia-orillia
- Listing type identifier Idx

$-2,173
/ Month

