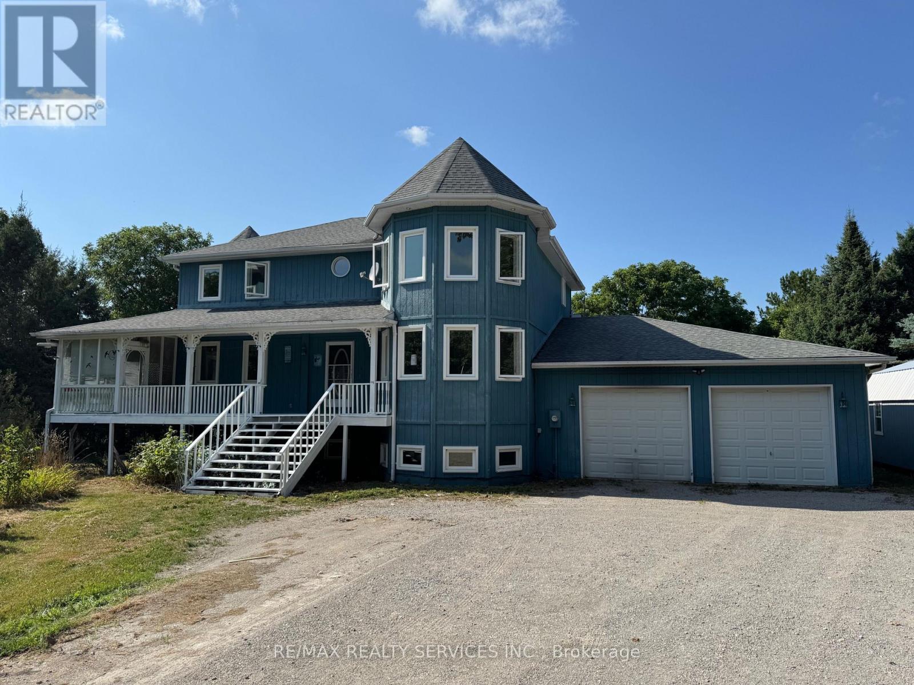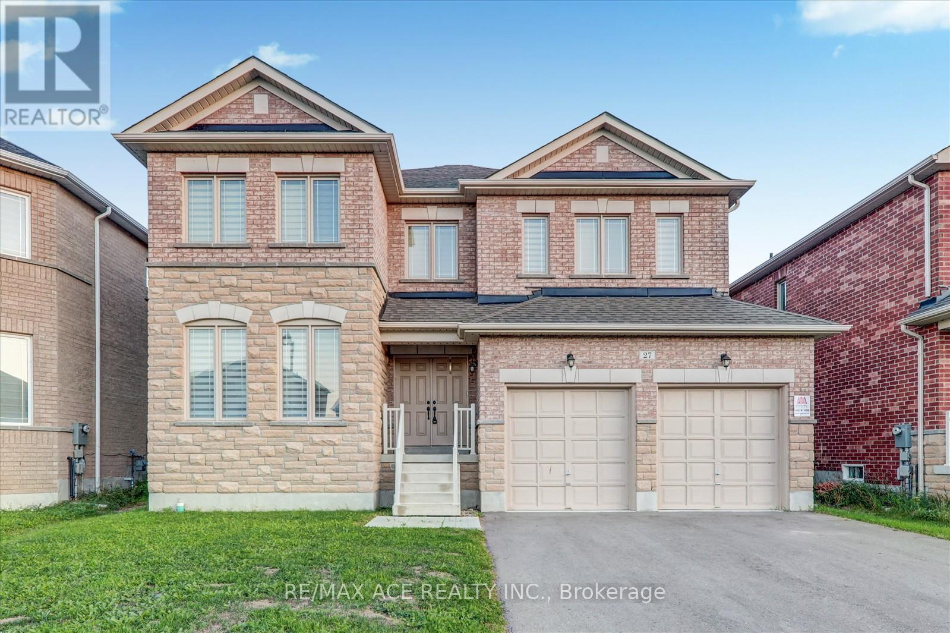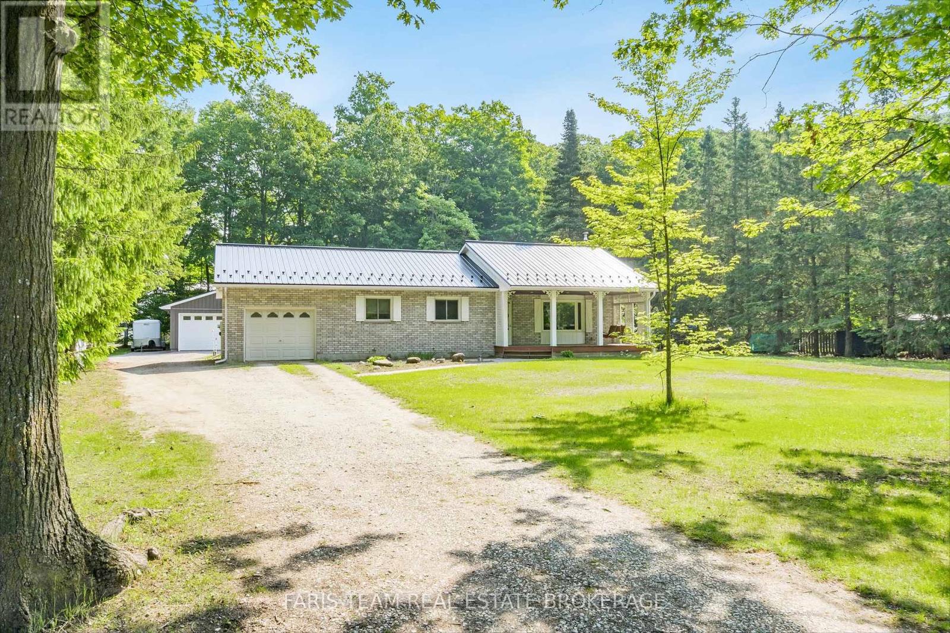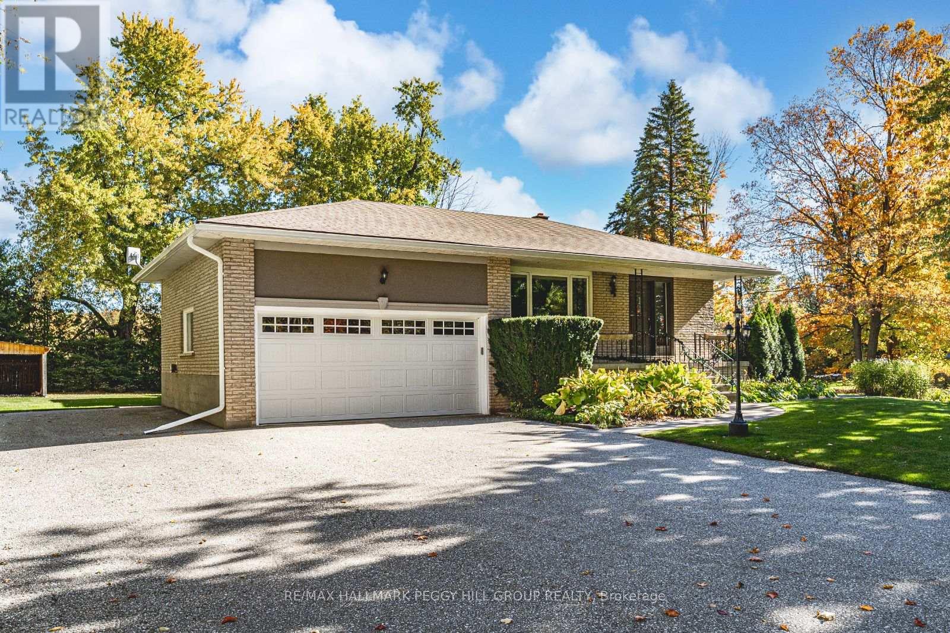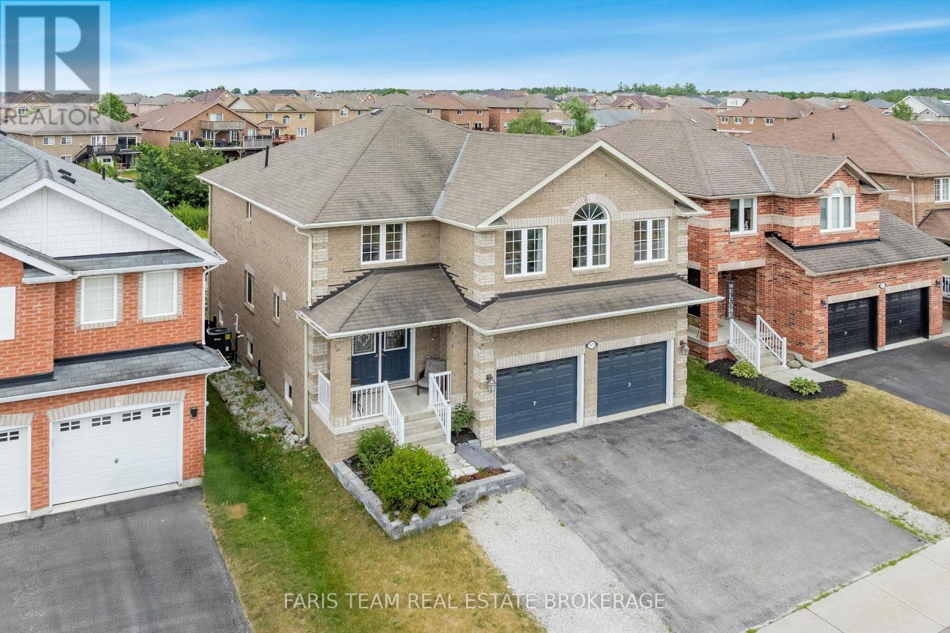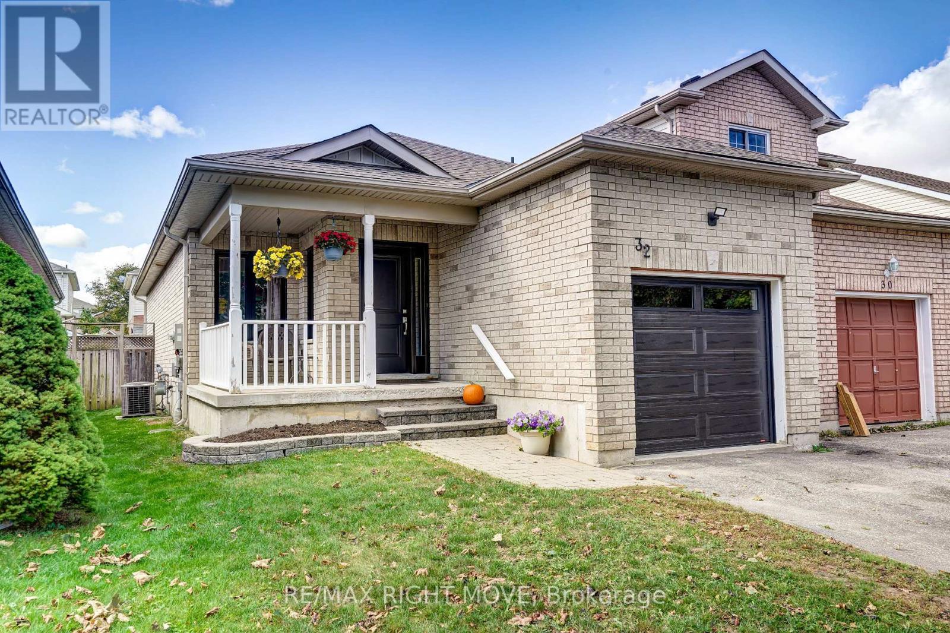
Highlights
Description
- Time on Housefulnew 6 days
- Property typeSingle family
- StyleBungalow
- Median school Score
- Mortgage payment
Welcome to 32 Julia Crescent, ideally situated in Orillia's highly sought-after West Ridge community. This charming bungalow offers convenient single-level living, close to all major amenities, including shopping, parks, schools, and recreation centres, with quick access to Highways 11 and 12. The main level features two spacious bedrooms, a 4-piece bathroom, an open-concept kitchen, a bright dining area, and a comfortable living room with a walkout to the backyard. There's also an inside entry to the attached garage for added convenience. The finished lower level offers excellent additional living space, including an office, den, family room, 3-piece bath, laundry area, and ample storage. Recent upgrades include main-level flooring, shingles (2023), all upper-level windows, front door, and garage door (2024), giving you peace of mind for years to come. This well-maintained home is move-in ready and perfectly located for anyone looking to enjoy the best of Orillia's West Ridge lifestyle. (id:63267)
Home overview
- Cooling Central air conditioning
- Heat source Natural gas
- Heat type Forced air
- Sewer/ septic Sanitary sewer
- # total stories 1
- # parking spaces 3
- Has garage (y/n) Yes
- # full baths 2
- # total bathrooms 2.0
- # of above grade bedrooms 2
- Community features School bus
- Subdivision Orillia
- Directions 2187769
- Lot size (acres) 0.0
- Listing # S12460266
- Property sub type Single family residence
- Status Active
- Office 3.2m X 3.11m
Level: Basement - Recreational room / games room 7.06m X 3.17m
Level: Basement - Bathroom 2.18m X 3.03m
Level: Basement - Den 3.19m X 3.12m
Level: Basement - Kitchen 3.44m X 3.1m
Level: Main - Primary bedroom 4.79m X 3.14m
Level: Main - Dining room 2.95m X 3.45m
Level: Main - Bathroom 2.85m X 1.81m
Level: Main - Bedroom 3.33m X 3.15m
Level: Main
- Listing source url Https://www.realtor.ca/real-estate/28985092/32-julia-crescent-orillia-orillia
- Listing type identifier Idx

$-1,653
/ Month

