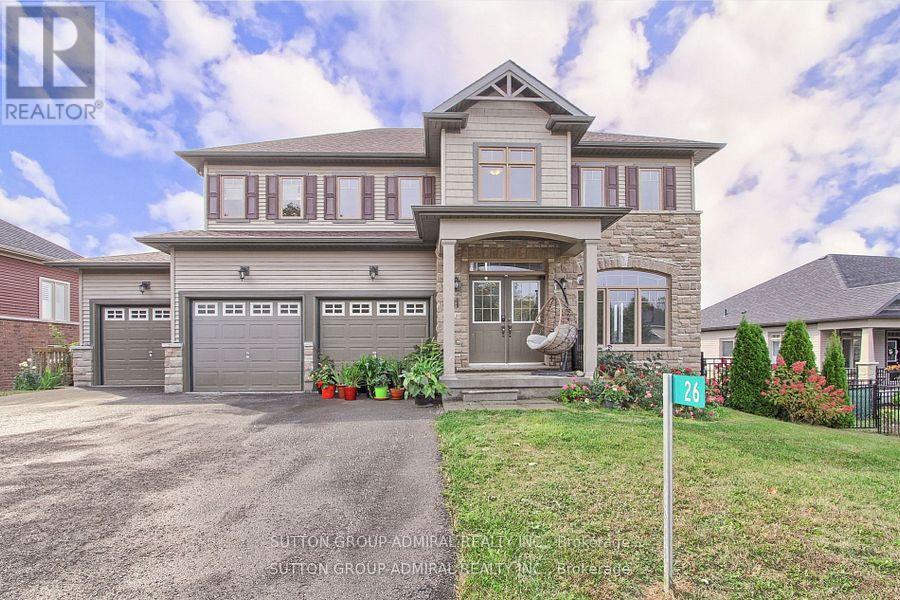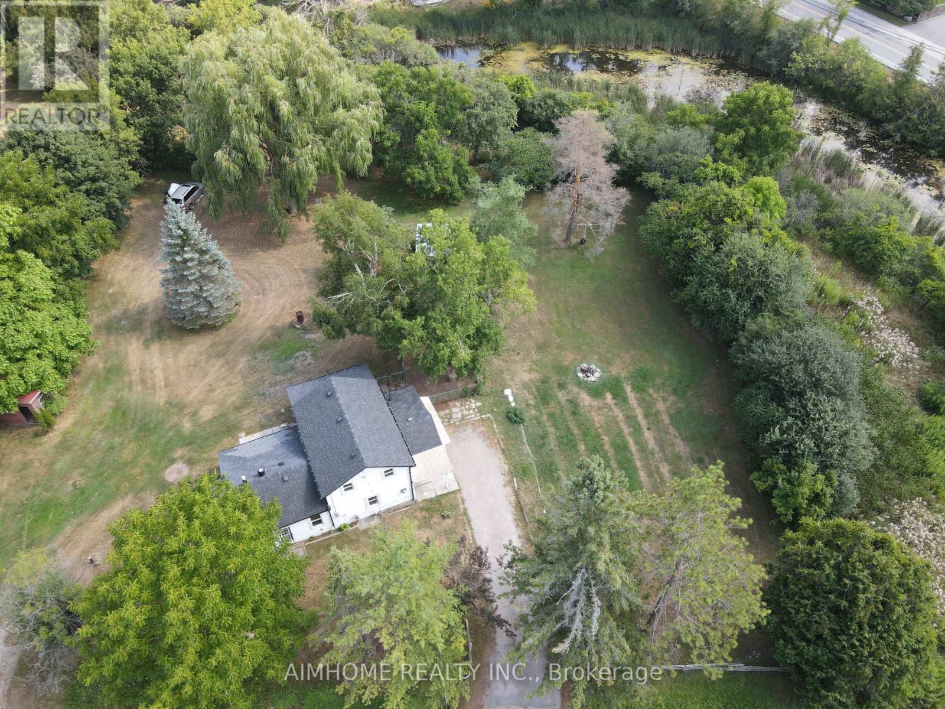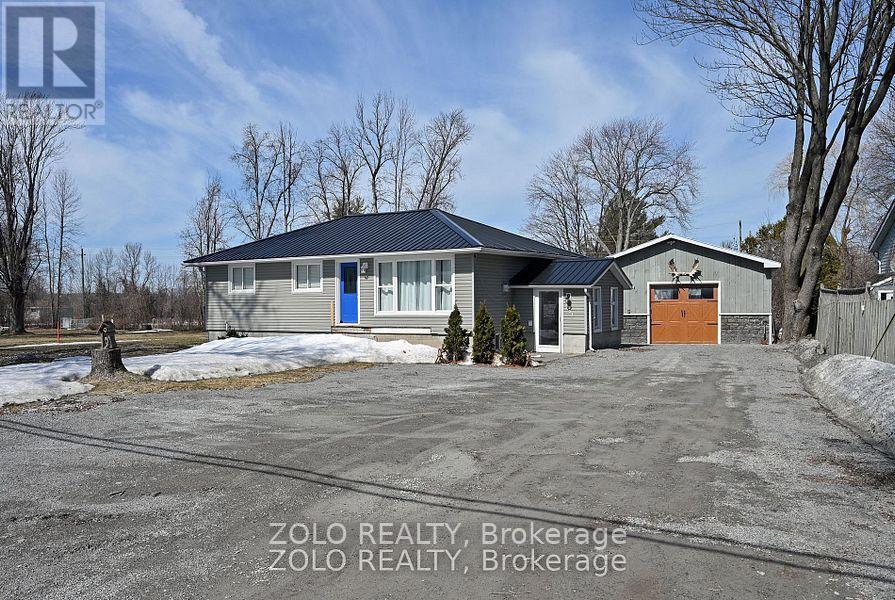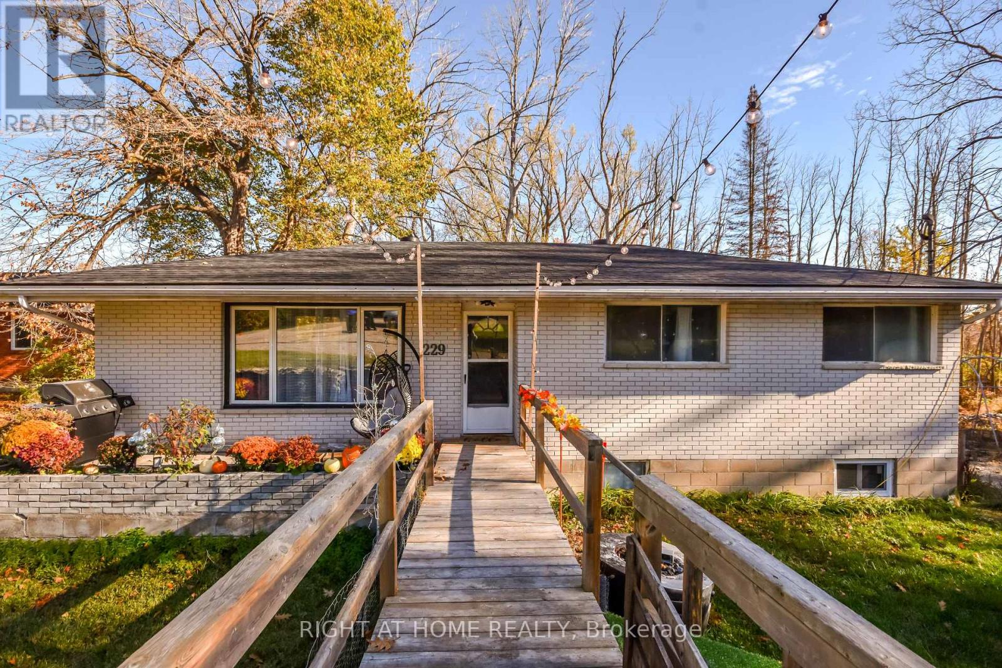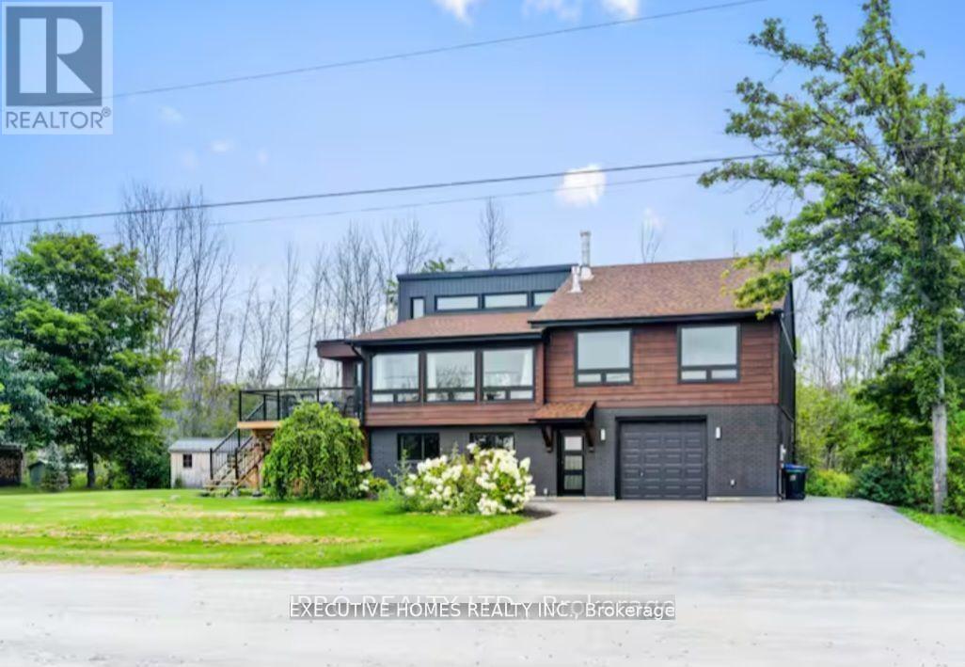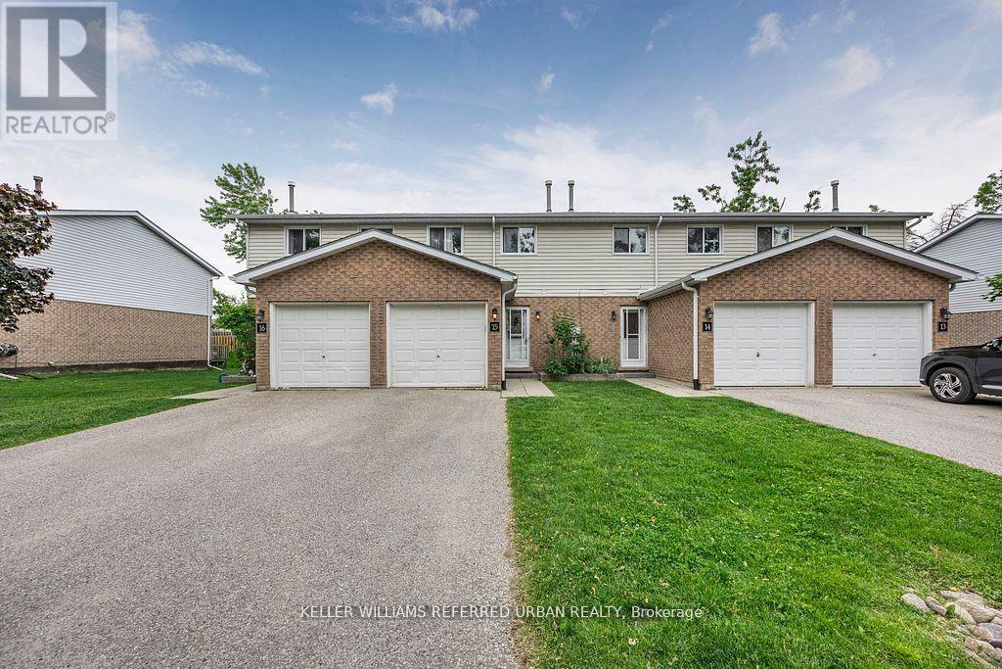
Highlights
Description
- Time on Houseful55 days
- Property typeSingle family
- Median school Score
- Mortgage payment
This bright and spacious townhome is the perfect opportunity for those seeking comfortable, affordable living without compromise. Offering four bedrooms and a functional layout, this home is ideal for families, first-time buyers, or down-sizerslooking for space and value. Move-in ready with updated engineered laminate flooring throughout, a convenient front and garage entry into the laundry room and open concept living/dining area that walks out to a deck and yard, perfect for entertaining. The finished lower level offers a cozy media room with a reading nook and a large bedroom. Centrally located just minutes to Hwy 11, downtown Orillia, schools, shopping, and beautiful Lake Couchiching. Enjoy worry-free homeownership with maintenance fees that include lawn care, snow removal, and building structure insurance. **EXTRAS** engineered laminate floors (2021) stainless steel Samsung fridge, stove and dishwasher (2020) built-in microwave (2020) Insigna washer and dryer (2019), shingles (2016) hot water tank and furnace are owned. (id:63267)
Home overview
- Cooling None
- Heat source Natural gas
- Heat type Forced air
- # total stories 2
- # parking spaces 2
- Has garage (y/n) Yes
- # full baths 1
- # half baths 1
- # total bathrooms 2.0
- # of above grade bedrooms 4
- Flooring Tile, laminate
- Community features Pets allowed with restrictions, community centre
- Subdivision Orillia
- Lot size (acres) 0.0
- Listing # S12388344
- Property sub type Single family residence
- Status Active
- Bedroom 3.35m X 2.62m
Level: 2nd - Primary bedroom 4.35m X 3.57m
Level: 2nd - Bathroom 2.62m X 1.25m
Level: 2nd - 2nd bedroom 4.51m X 2.62m
Level: 2nd - Media room 3.96m X 3.2m
Level: Basement - 4th bedroom 4.6m X 3.2m
Level: Basement - Laundry 2.7m X 1.49m
Level: Main - Kitchen 2.8m X 2.74m
Level: Main - Living room 5.34m X 3.2m
Level: Main
- Listing source url Https://www.realtor.ca/real-estate/28829557/15-325-west-n-street-orillia-orillia
- Listing type identifier Idx

$-682
/ Month

