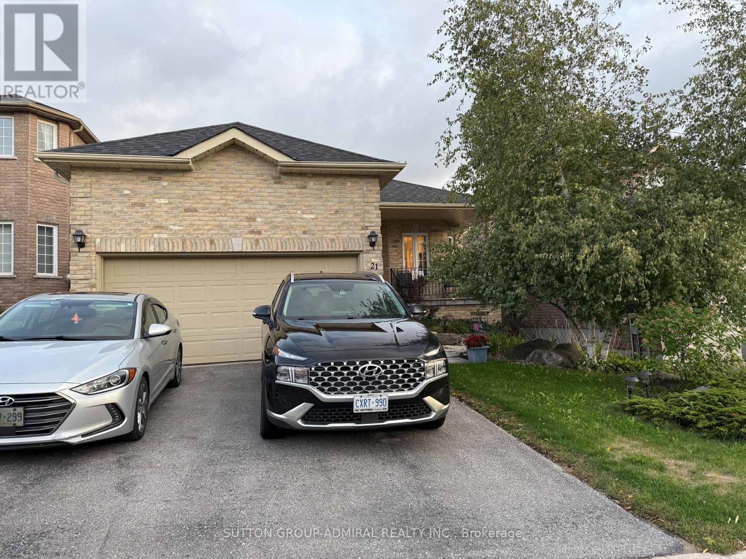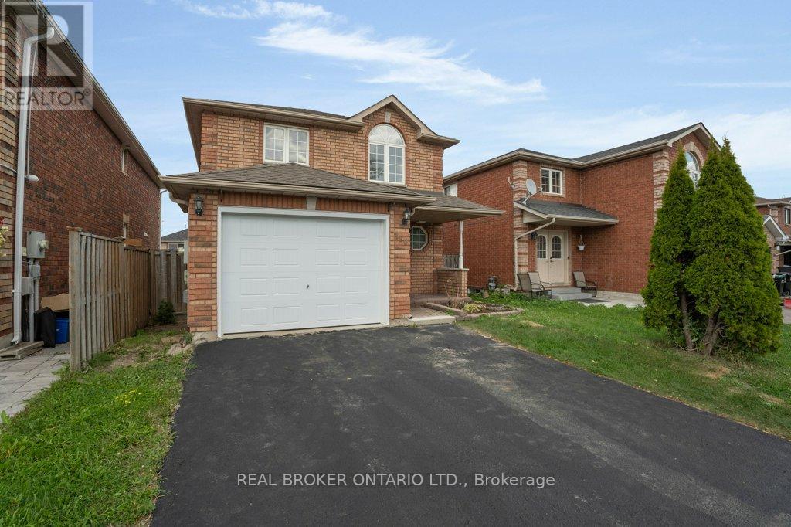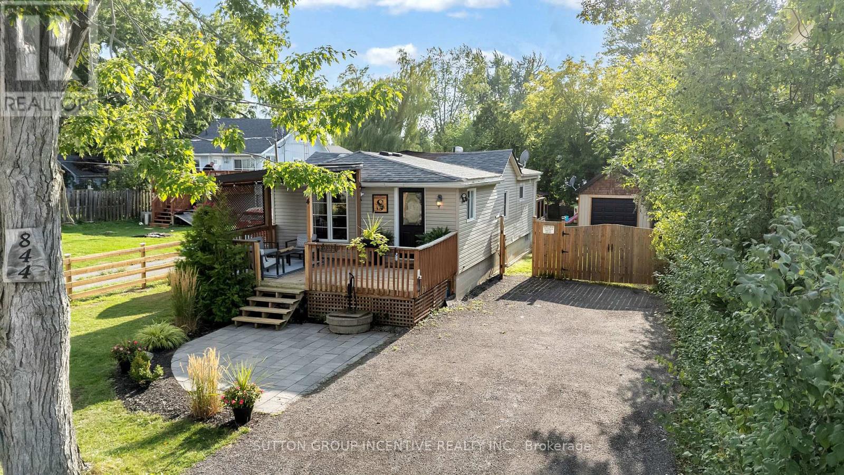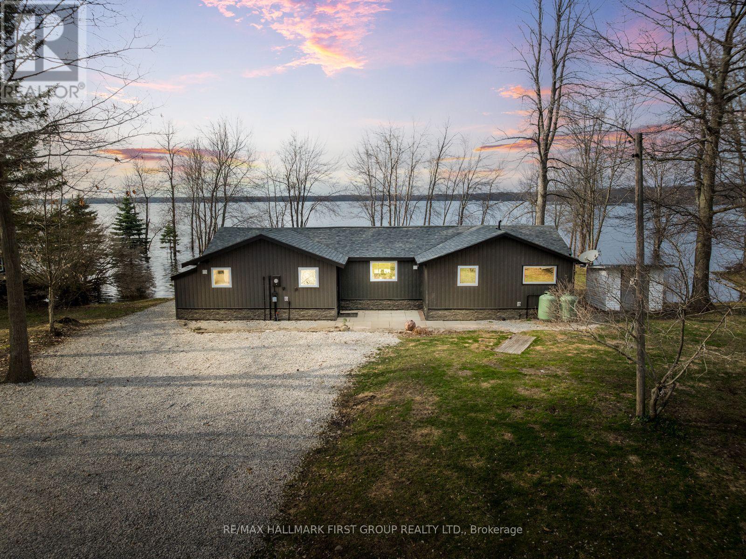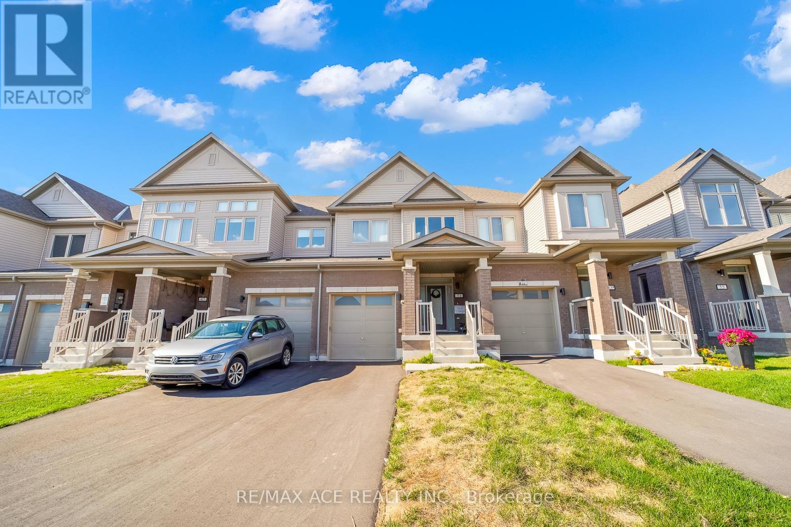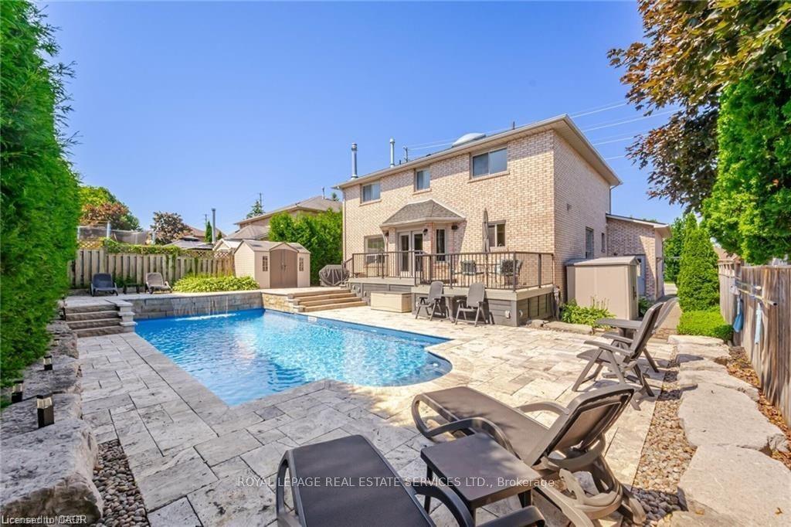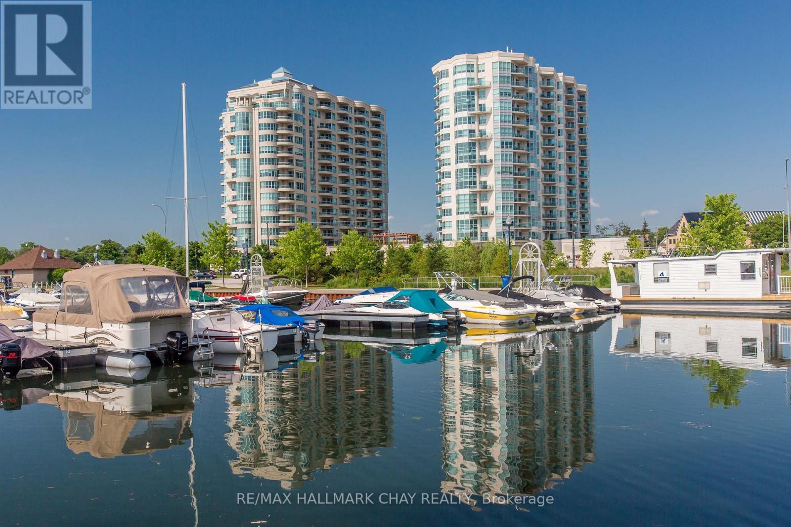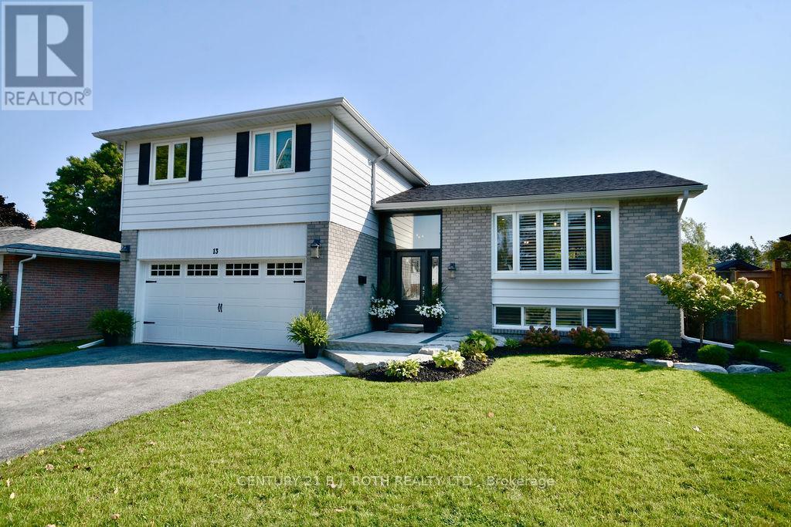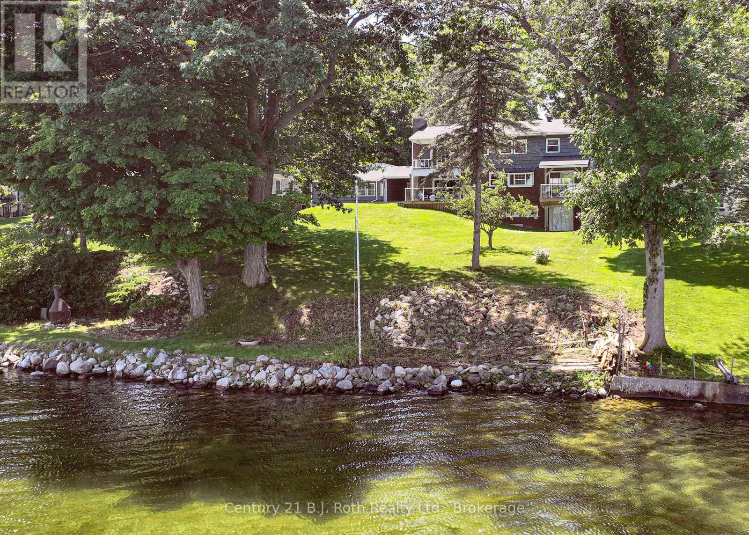
Highlights
Description
- Time on Houseful70 days
- Property typeSingle family
- Median school Score
- Mortgage payment
330 Bay St., Orillia on Lake Couchiching is your chance to embrace the glorious potential of a solid, custom-built 1970s two-storey home thats more lived-in masterpiece than move-in ready. A home with history, with character, patiently awaiting your discerning vision to see beyond the original finishes and envision a future where 1970s luxury transforms into 2025's unapologetic statement. Facing east, you'll witness daily sunrises that are so spectacular they'll make you question every late morning you ever slept through. The main level has good bones, a classic layout ready for a dramatic reimagining. The Living Room and Dining Room? Designed with gorgeous views and a walkout to a balcony. The eat-in Kitchen? Its got the views too, just waiting for a chefs touch. And that Family Room with its walkout to the patio? It's begging for laughter, for memories, for a complete refresh.Upstairs, you'll find 5 bedrooms, which means space for everyone and their hobbies. The Primary Bedroom features an in-suite laundry, an ensuite bathroom, and its own private balcony, a truly dedicated sanctuary. Attached by a sheltering breezeway is the two-car garage with two workshop areas for all your projects, plus two additional covered parking spots, all accessed via an interlocking paver driveway that's seen a few seasons, but still offers a grand entrance. Beyond the walls of your future masterpiece, this area is a year-round recreational paradise. Summers here are vibrant, inviting you to spend your days at or on the lake's pristine waters. When winter arrives, the fun doesn't stop. The frozen lake transforms into a playground for ice fishing, skating, snowmobiling, and cross-country skiing. This property isn't for everyone, it's for those who understand that true luxury isn't about perfection, it's about taking something genuinely good, and making it awesome. Ready to explore? Schedule a private viewing and envision your future here. (id:55581)
Home overview
- Cooling Central air conditioning
- Heat source Natural gas
- Heat type Forced air
- Sewer/ septic Sanitary sewer
- # total stories 2
- # parking spaces 14
- Has garage (y/n) Yes
- # full baths 2
- # half baths 1
- # total bathrooms 3.0
- # of above grade bedrooms 5
- Has fireplace (y/n) Yes
- Subdivision Orillia
- View Lake view, direct water view
- Water body name Lake couchiching
- Lot desc Landscaped
- Lot size (acres) 0.0
- Listing # S12251414
- Property sub type Single family residence
- Status Active
- Bathroom 2.24m X 2.67m
Level: 2nd - Bedroom 3.45m X 4.22m
Level: 2nd - Primary bedroom 3.53m X 6.3m
Level: 2nd - Bedroom 3.51m X 4.22m
Level: 2nd - Bedroom 3.96m X 3.3m
Level: 2nd - Bedroom 2.97m X 3.71m
Level: 2nd - Bathroom 2.18m X 1.52m
Level: 2nd - Kitchen 4.14m X 3.66m
Level: Ground - Living room 7.01m X 4.11m
Level: Ground - Family room 4.22m X 5.59m
Level: Ground - Dining room 3.66m X 4.01m
Level: Ground
- Listing source url Https://www.realtor.ca/real-estate/28534333/330-bay-street-orillia-orillia
- Listing type identifier Idx

$-6,400
/ Month





