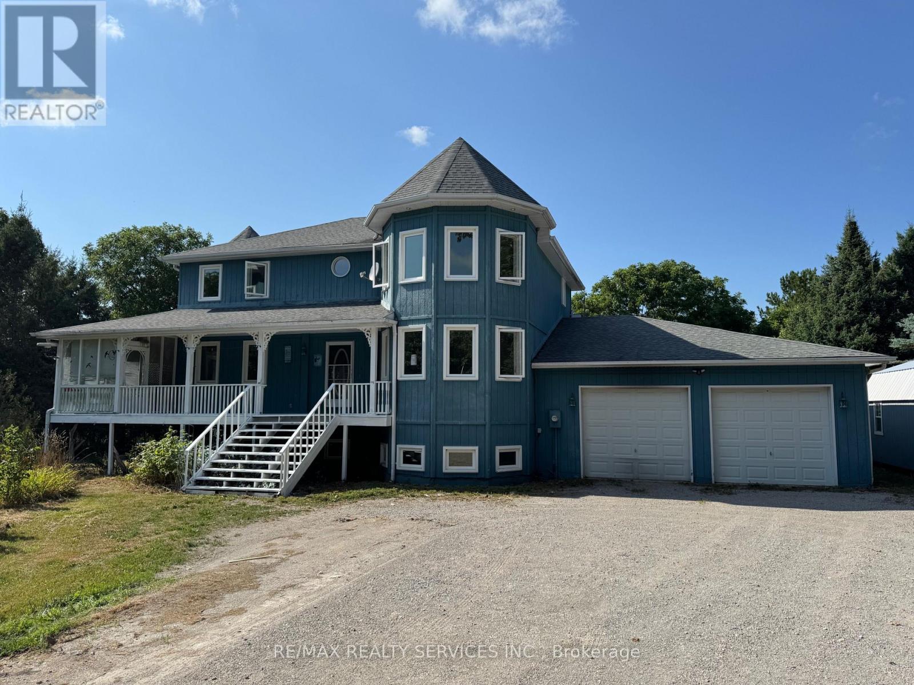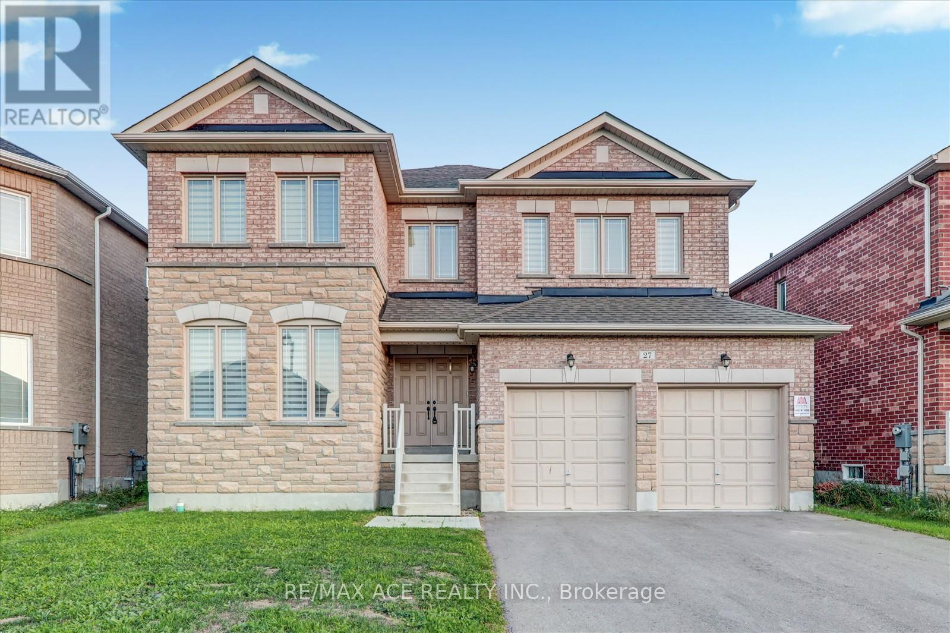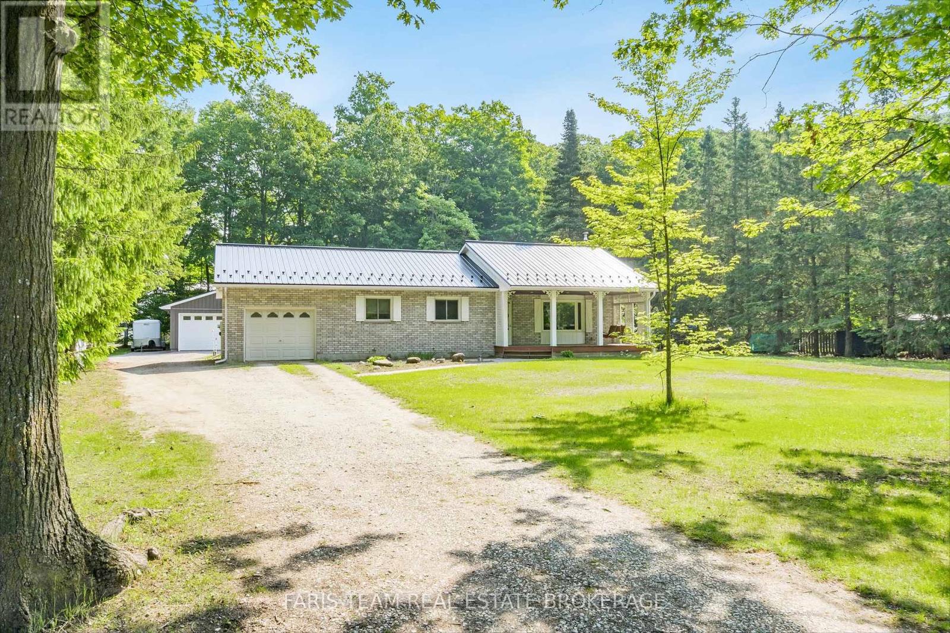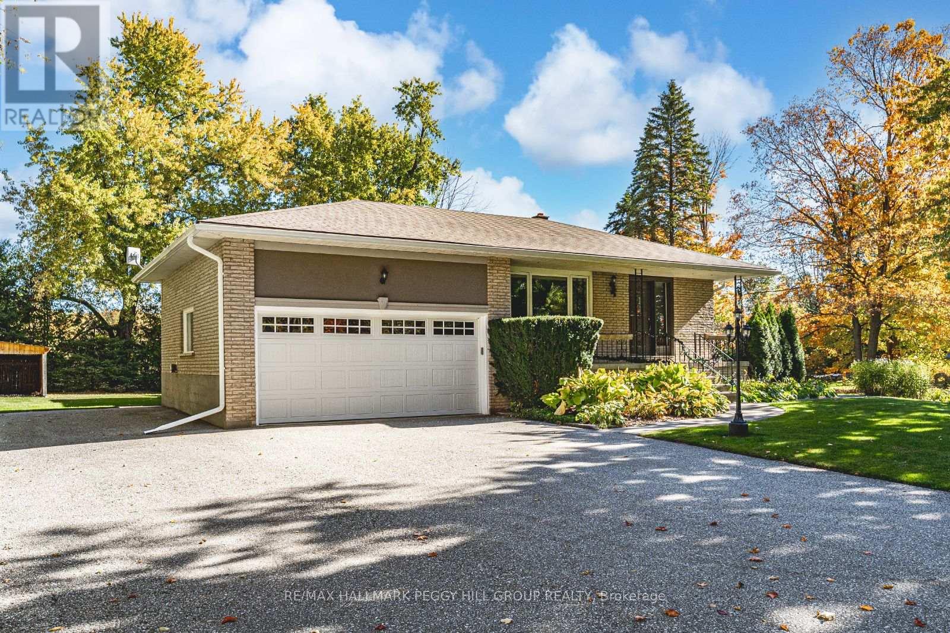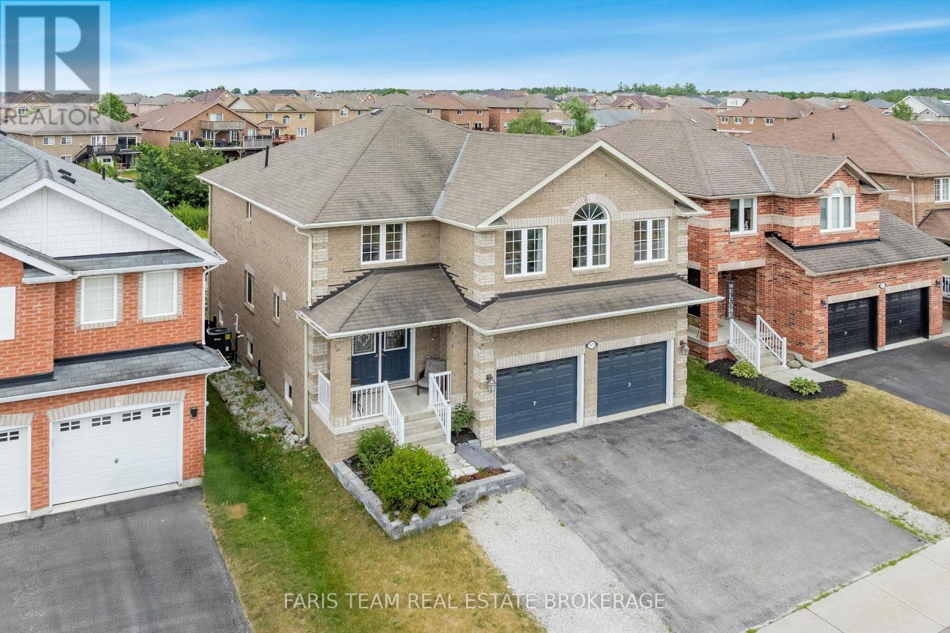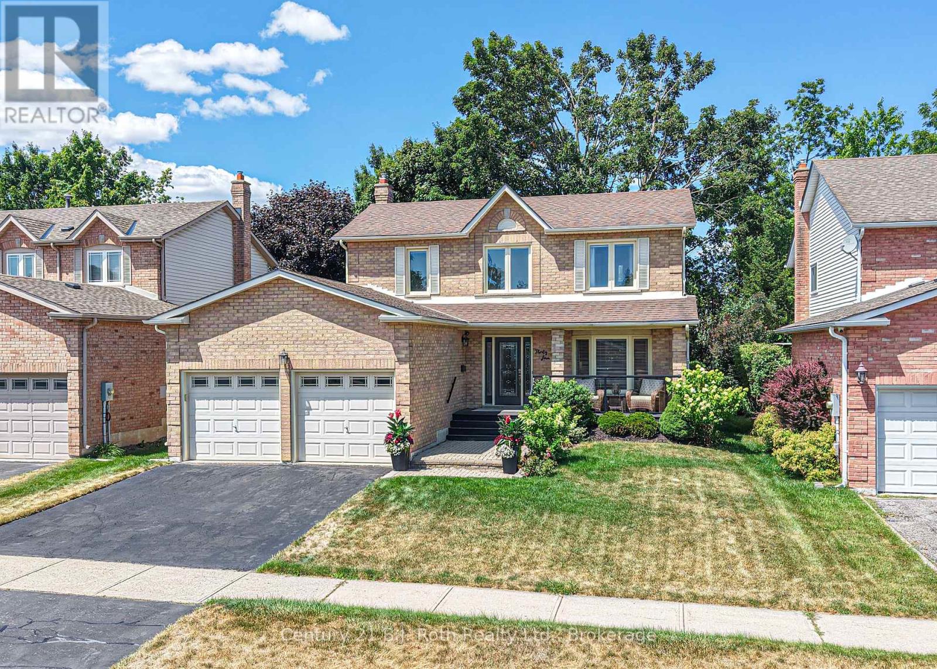
Highlights
Description
- Time on Houseful77 days
- Property typeSingle family
- Median school Score
- Mortgage payment
Welcome to this lovingly maintained 2-storey family home, nestled in a quiet and desirable West Ward neighbourhood of Orillia. Ideally located just a short walk from several local parks, this charming property sits on a beautifully manicured 49.21 x 109.9 lot, offering privacy, mature trees, and a tranquil outdoor setting. Step onto the inviting covered front porch and into a spacious foyer with a soaring ceiling that sets the tone for the bright and welcoming interior. The main floor features a generous living and dining room combination with gleaming hardwood floors, perfect for entertaining or relaxing with family. The updated galley kitchen includes a cozy breakfast nook that overlooks the fenced backyard and garden space. Adjacent, the family room offers engineered hardwood flooring and a warm gas fireplace, ideal for cozy evenings. A convenient 2-piece powder room completes the main level. Upstairs, the open staircase leads to the bedroom level, where the primary suite impresses with a walk-through layout featuring two sets of double closets and a private 3-piece ensuite with a shower. Two additional bedrooms with laminate flooring and a 4-piece main bath provide plenty of space for the whole family. The partially finished lower level offers a comfortable recreation room, plus a spacious utility/laundry/storage area with a rough-in for an additional bathroom ideal for future customization. Significant updates include a high-efficiency heat pump and furnace (2023), upgraded blown-in insulation, newer patio and front doors, and several updated windows (within the past five years). Enjoy outdoor living on the rear deck with a gas line for BBQ, surrounded by a private, treed backyard. An attached double garage and double paved driveway offer ample parking and storage. A wonderful opportunity to own a well-cared-for home in a peaceful, family-friendly neighbourhood. (id:63267)
Home overview
- Cooling Central air conditioning
- Heat source Natural gas
- Heat type Heat pump
- Sewer/ septic Sanitary sewer
- # total stories 2
- # parking spaces 4
- Has garage (y/n) Yes
- # full baths 2
- # half baths 1
- # total bathrooms 3.0
- # of above grade bedrooms 3
- Flooring Tile, hardwood, vinyl, laminate
- Has fireplace (y/n) Yes
- Subdivision Orillia
- Lot desc Landscaped
- Lot size (acres) 0.0
- Listing # S12323121
- Property sub type Single family residence
- Status Active
- Bedroom 2.97m X 2.7m
Level: 2nd - Bedroom 2.98m X 3.16m
Level: 2nd - Bathroom 1.73m X 2.02m
Level: 2nd - Primary bedroom 3.29m X 4.46m
Level: 2nd - Bathroom 1.92m X 2.26m
Level: 2nd - Laundry 3.61m X 6.84m
Level: Basement - Family room 5.58m X 6.35m
Level: Basement - Dining room 3.23m X 6.56m
Level: Main - Kitchen 2.42m X 4.74m
Level: Main - Living room 3.31m X 4.35m
Level: Main - Bathroom 2.07m X 0.9m
Level: Main
- Listing source url Https://www.realtor.ca/real-estate/28686797/34-brandon-crescent-orillia-orillia
- Listing type identifier Idx

$-2,266
/ Month

