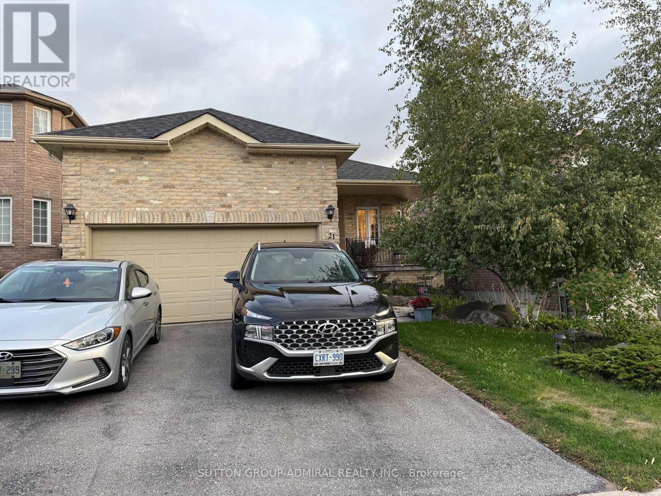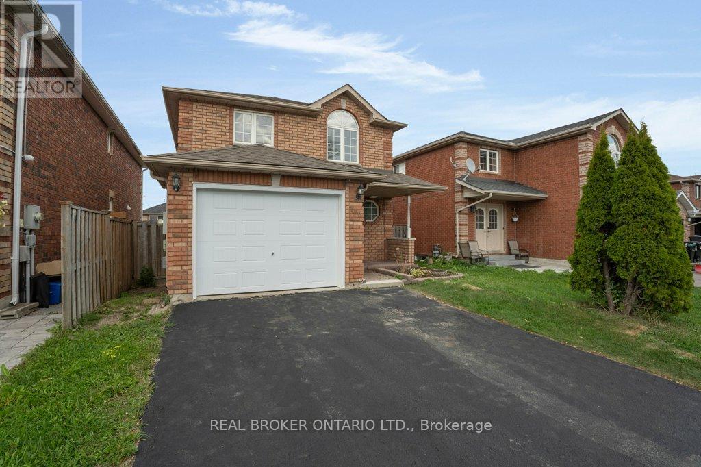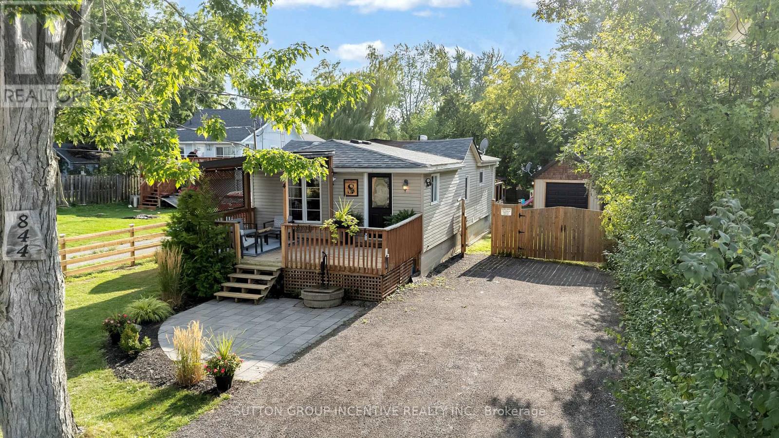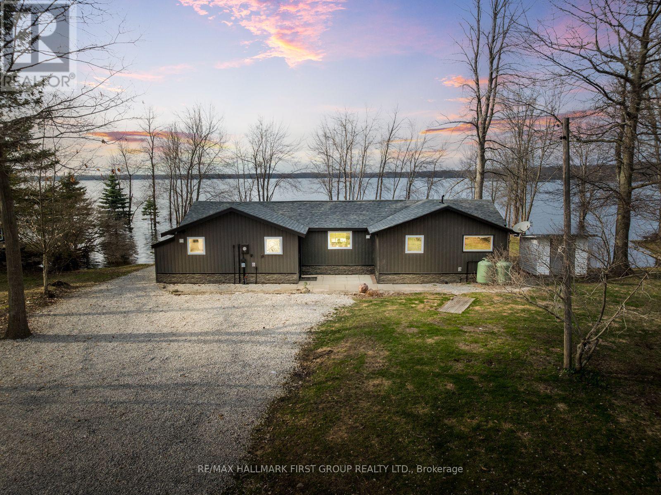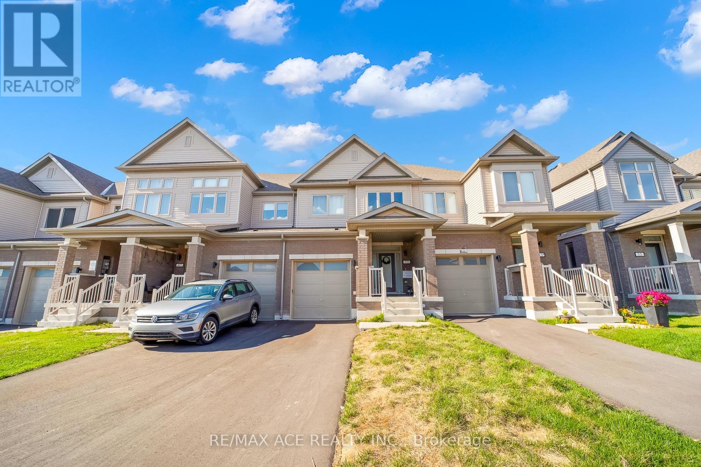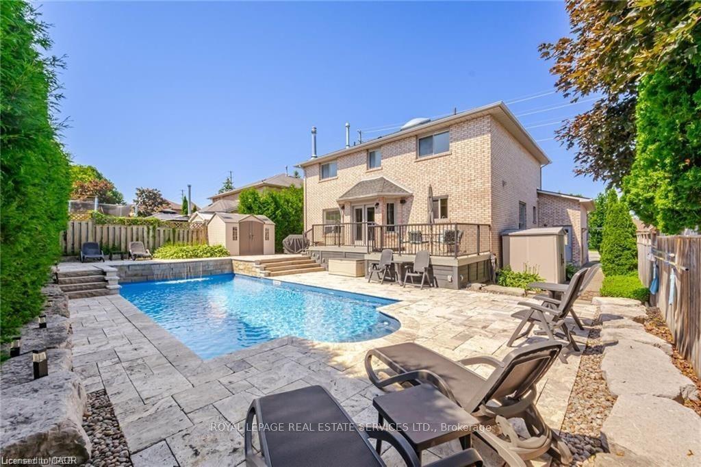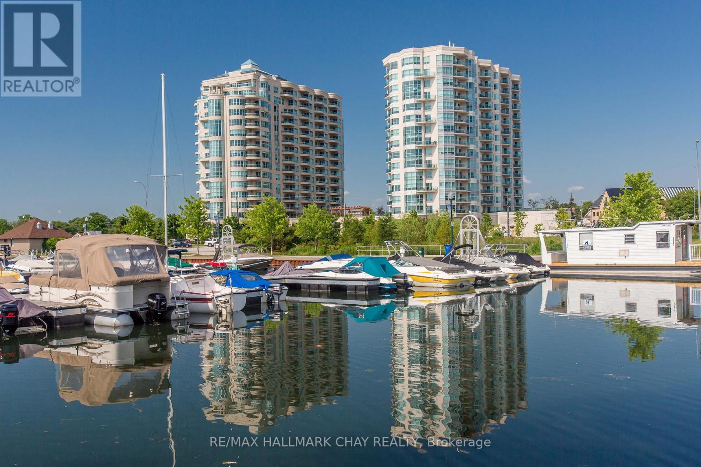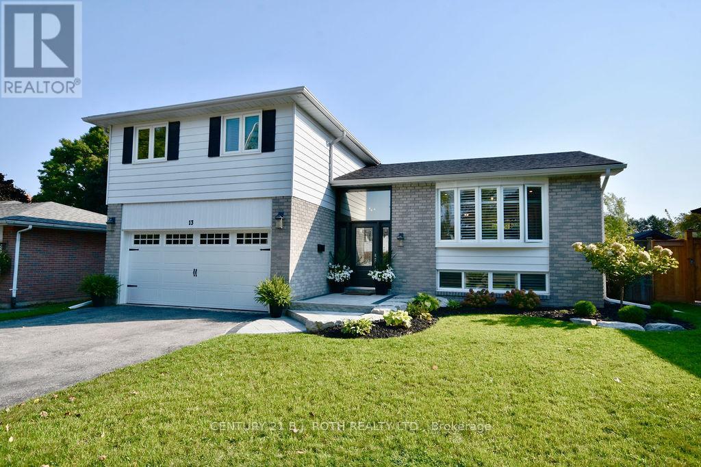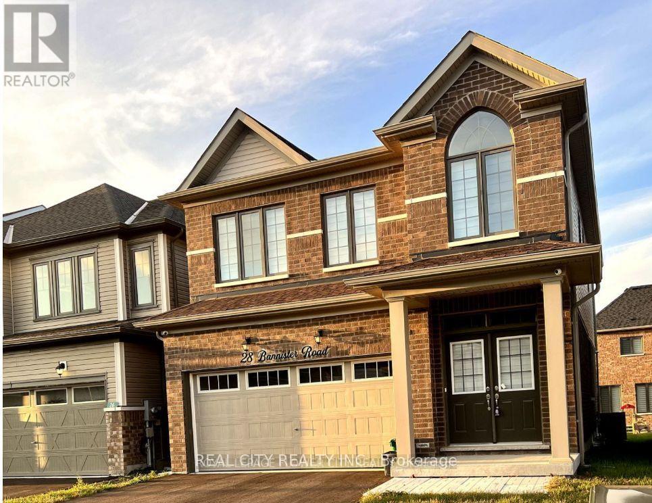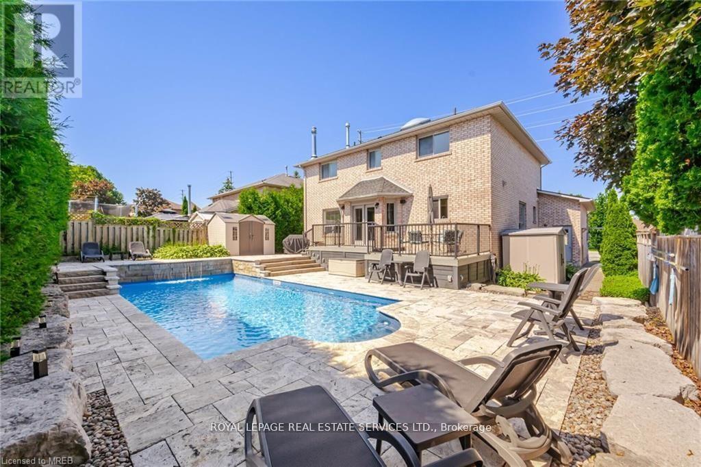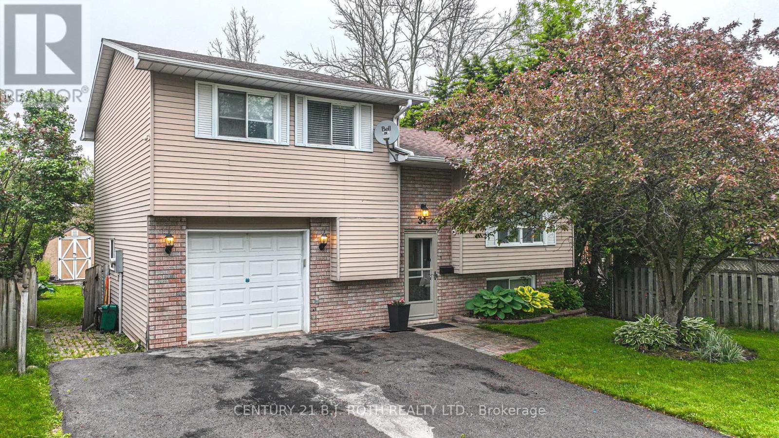
Highlights
Description
- Time on Housefulnew 6 hours
- Property typeSingle family
- Median school Score
- Mortgage payment
Welcome to 34 Shannon St. A 3 bedroom, 2 bathroom, well maintained home would be a great consideration as your next family home Or add to your investment, income portfolio, the property is zoned R2. This raised bungalow design floor plan is ideal to develop into 2 units. A home for you, create a 2nd unit to assist with the mortgage payments Or create a 2nd unit house, which would result in a strong monthly income. Great family friendly location within a short walk to Kitchener Park and access to Lake Simcoe. Convenient for commuting to work with easy access to Highway 11 and 12. Spacious principal rooms, living room and dining room combination adjacent to the kitchen provides ease of family enjoyment. The main floor enjoys a flood of natural light. This raised bungalow with a unique entrance into the garage and a front area closet, not common in this design of home. Large back deck with a fully fenced / gated back yard, wonderful area for the children to run and play or for entertaining. Be sure to check this one out. (id:63267)
Home overview
- Cooling Central air conditioning
- Heat source Natural gas
- Heat type Forced air
- Sewer/ septic Sanitary sewer
- # parking spaces 3
- Has garage (y/n) Yes
- # full baths 2
- # total bathrooms 2.0
- # of above grade bedrooms 3
- Flooring Hardwood, laminate
- Subdivision Orillia
- Lot size (acres) 0.0
- Listing # S12214335
- Property sub type Single family residence
- Status Active
- 2nd bedroom 3.05m X 2.49m
Level: 2nd - 3rd bedroom 3.53m X 2.21m
Level: 2nd - Primary bedroom 3.56m X 3.07m
Level: 2nd - Recreational room / games room 7.52m X 3.58m
Level: Lower - Bathroom 1.6m X 3.56m
Level: Lower - Dining room 3.66m X 2.59m
Level: Main - Living room 4.57m X 3.78m
Level: Main - Kitchen 3.53m X 3m
Level: Main - Bathroom 2.25m X 2.7m
Level: Main
- Listing source url Https://www.realtor.ca/real-estate/28455200/34-shannon-street-orillia-orillia
- Listing type identifier Idx

$-1,811
/ Month



