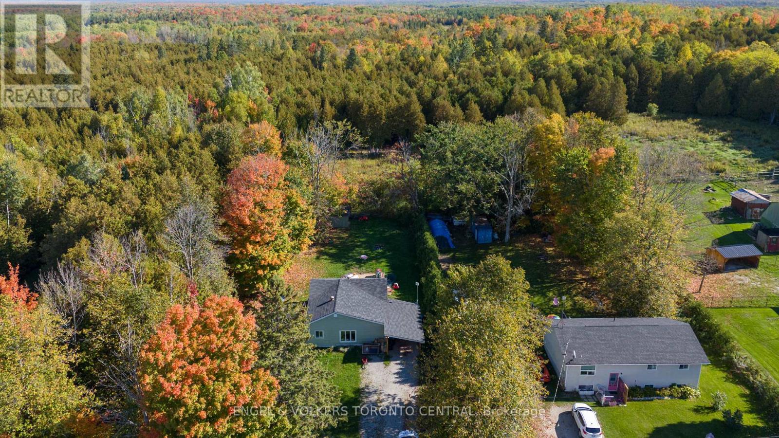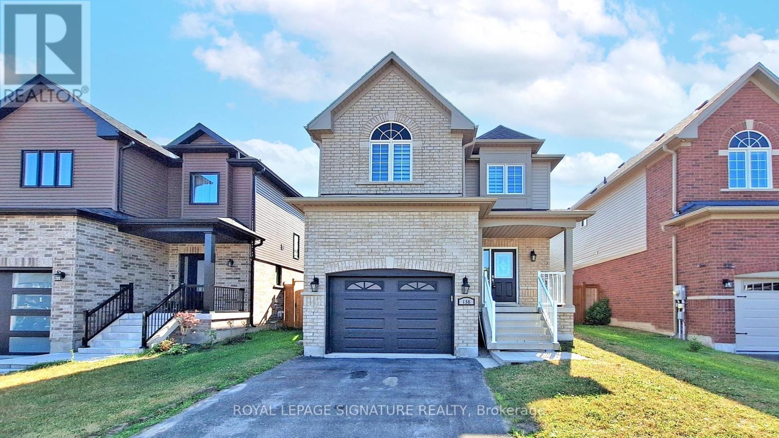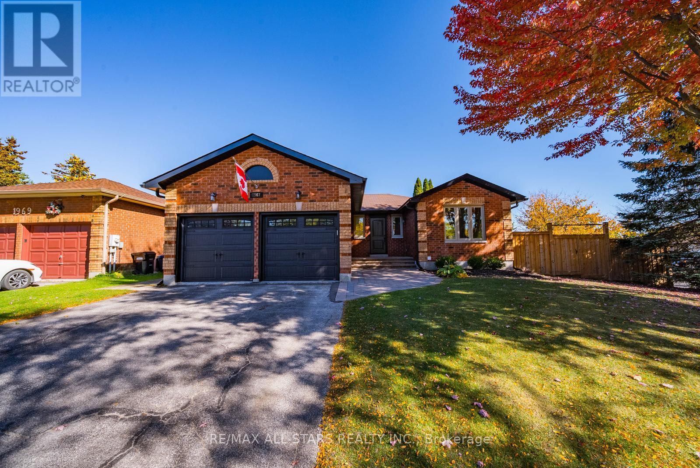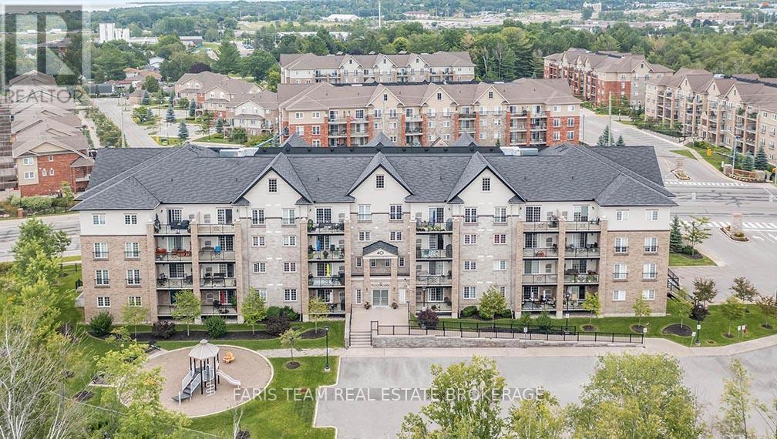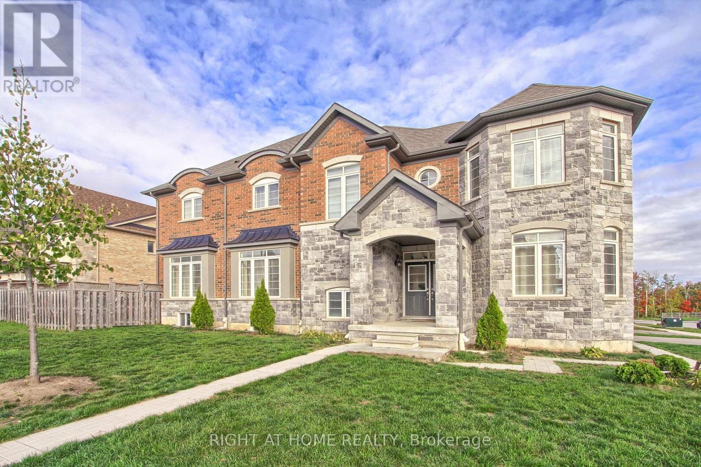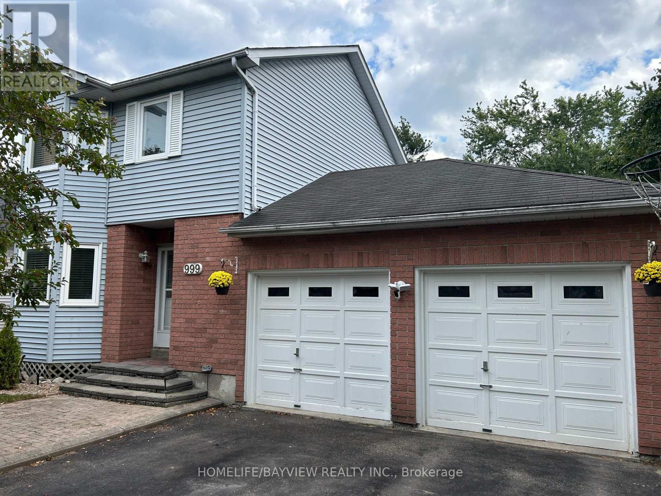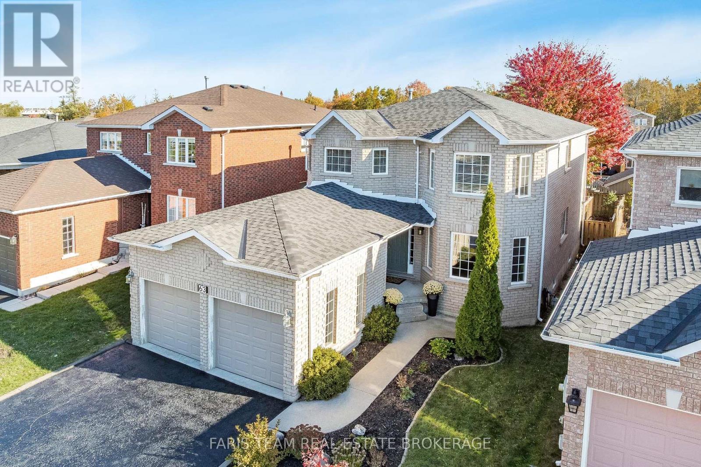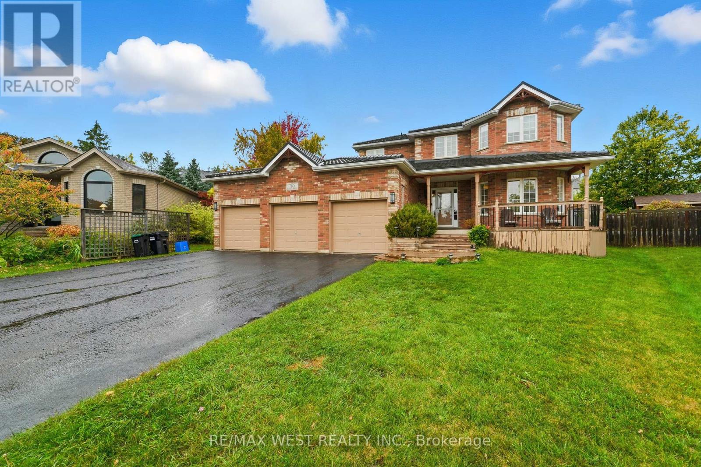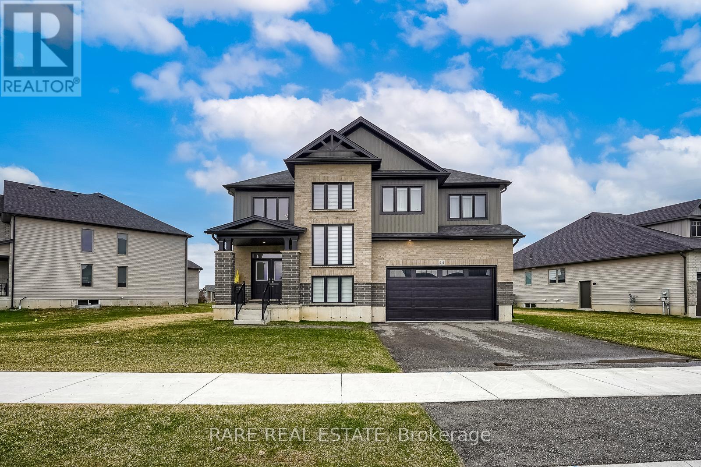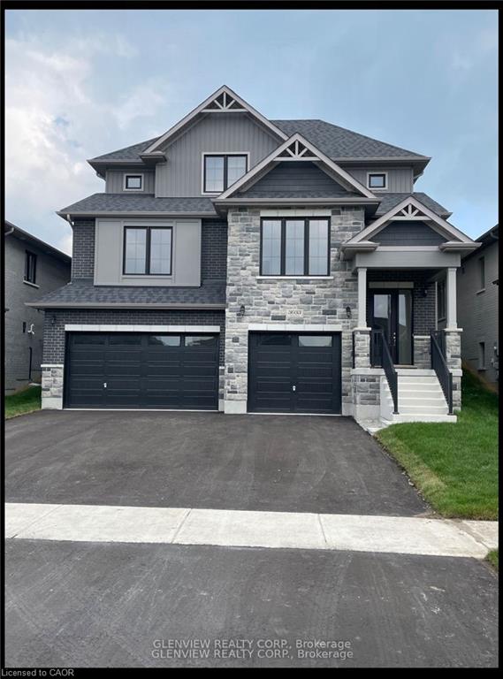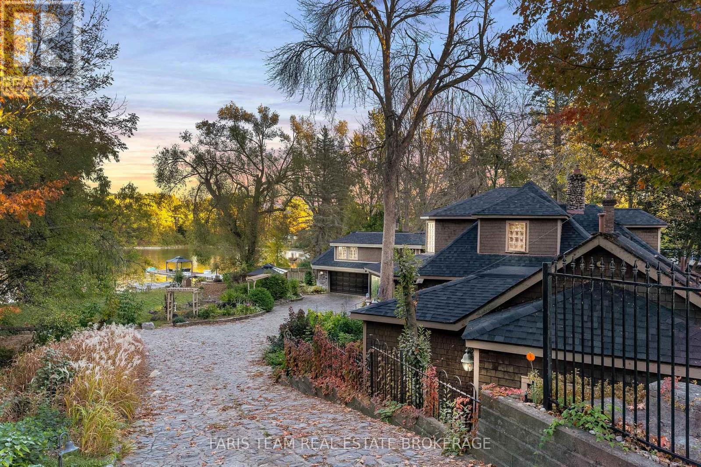
Highlights
Description
- Time on Housefulnew 2 hours
- Property typeSingle family
- Median school Score
- Mortgage payment
Top 5 Reasons You Will Love This Home: 1) Perfectly set along the scenic shores of Old Brewery Bay, this charming 1.5-storey home offers nearly 98' of pristine waterfront, a truly special place to relax and unwind by the water's edge 2) Step inside to a warm and inviting eat-in kitchen with a centre island and maple cabinetry, flowing seamlessly into a formal dining room where hardwood floors and timeless charm create the perfect space for gathering 3) With over 4,800 square feet of thoughtfully designed living space, there's room for everyone to spread out and enjoy both comfort and connection 4) The impressive 4-car garage comes complete with an upper level loft, inviting endless possibilities for a studio, workshop, or personalized retreat 5) Surrounded by beautifully landscaped grounds in a peaceful neighbourhood, this home embodies the tranquility of waterfront living, where every day feels like a getaway. 4,980 fin.sq.ft. (id:63267)
Home overview
- Cooling Central air conditioning
- Heat source Natural gas
- Heat type Forced air
- Sewer/ septic Sanitary sewer
- # total stories 2
- # parking spaces 12
- Has garage (y/n) Yes
- # full baths 3
- # total bathrooms 3.0
- # of above grade bedrooms 6
- Flooring Hardwood
- Has fireplace (y/n) Yes
- Subdivision Orillia
- View View, direct water view, unobstructed water view
- Water body name Lake couchiching
- Directions 1929426
- Lot size (acres) 0.0
- Listing # S12469897
- Property sub type Single family residence
- Status Active
- Games room 15.32m X 7.02m
Level: 2nd - Bedroom 2.9m X 2.72m
Level: 2nd - Bedroom 2.92m X 2.65m
Level: 2nd - Kitchen 6.29m X 5.48m
Level: Main - Bedroom 3.9m X 3.39m
Level: Main - Family room 6.97m X 6.15m
Level: Main - Bedroom 2.37m X 2.35m
Level: Main - Sitting room 3.52m X 3.36m
Level: Main - Primary bedroom 9.23m X 4.62m
Level: Main - Sunroom 13.16m X 4.04m
Level: Main - Dining room 4.54m X 3.78m
Level: Main - Bedroom 3.82m X 3.34m
Level: Main
- Listing source url Https://www.realtor.ca/real-estate/29006085/345-brewery-lane-orillia-orillia
- Listing type identifier Idx

$-5,331
/ Month

