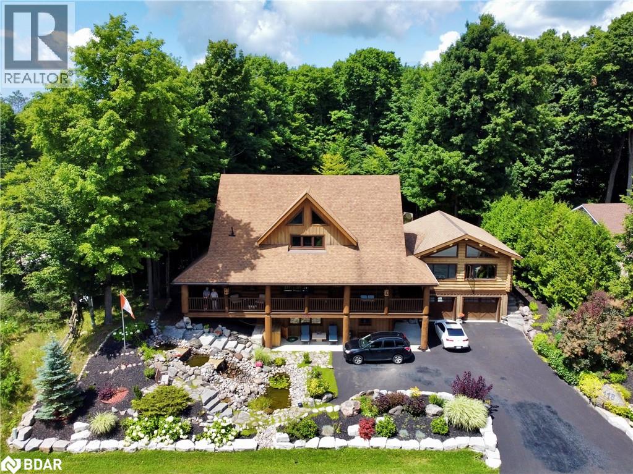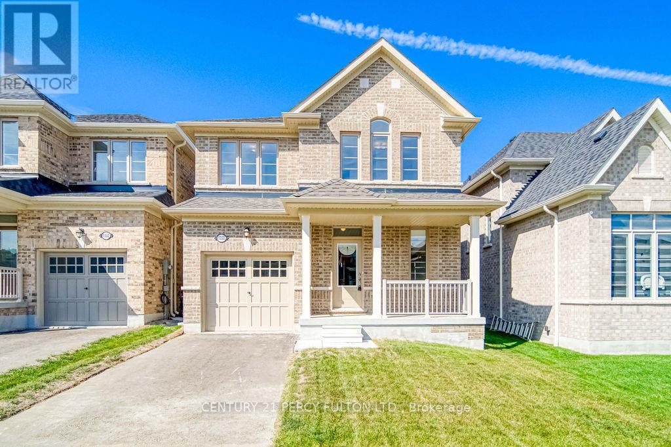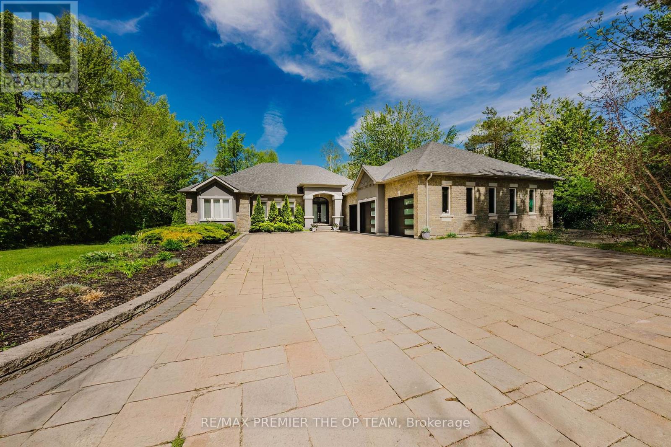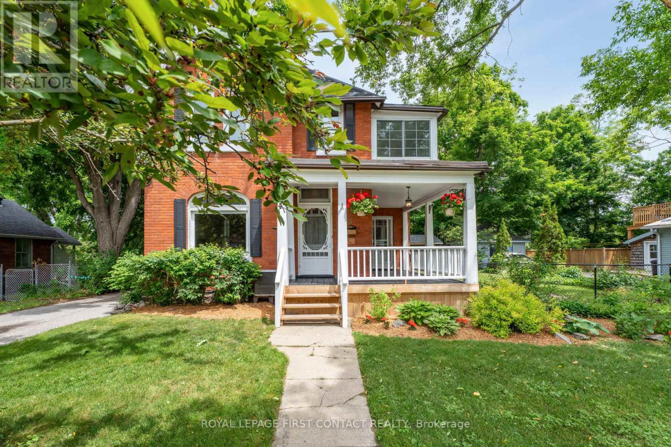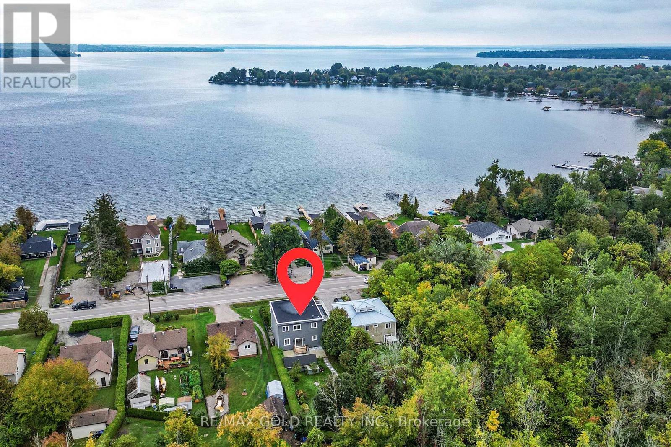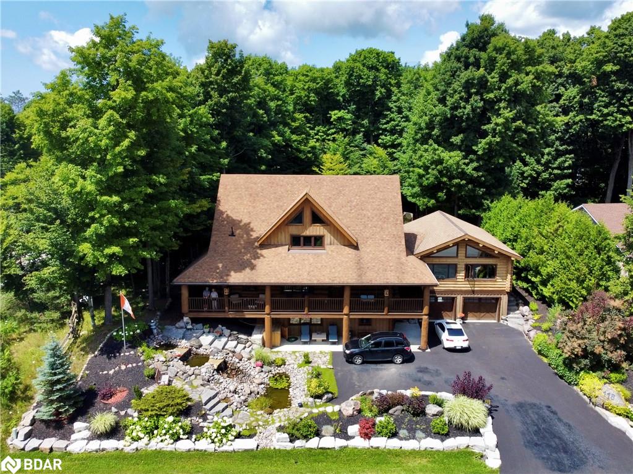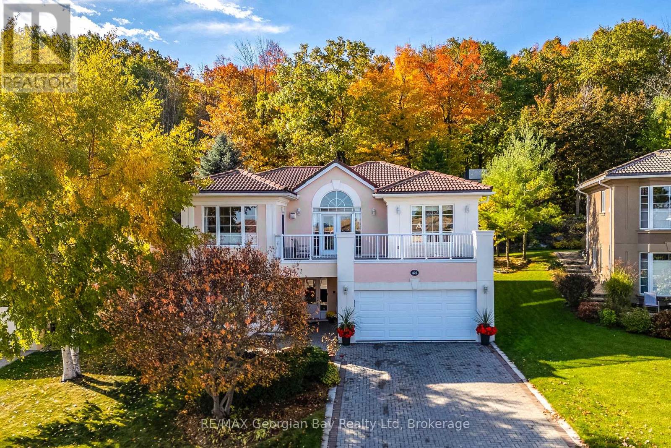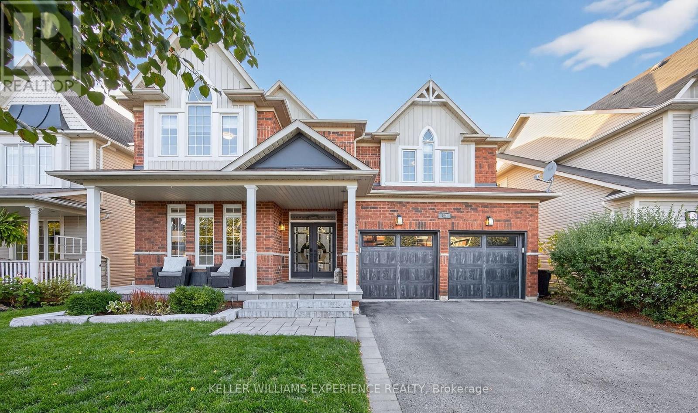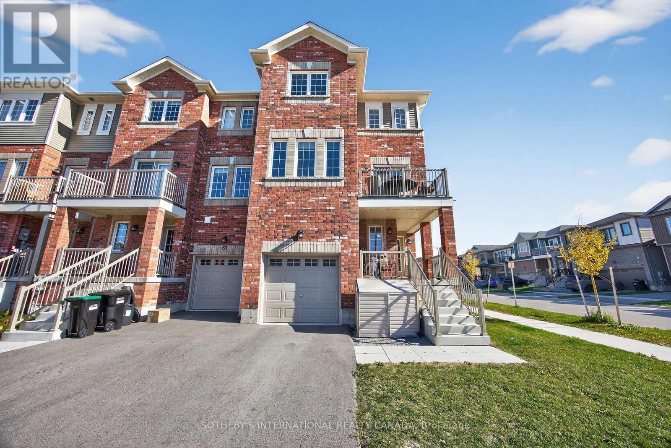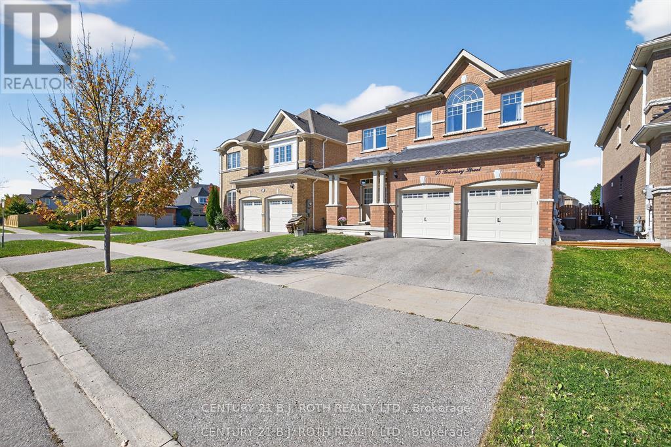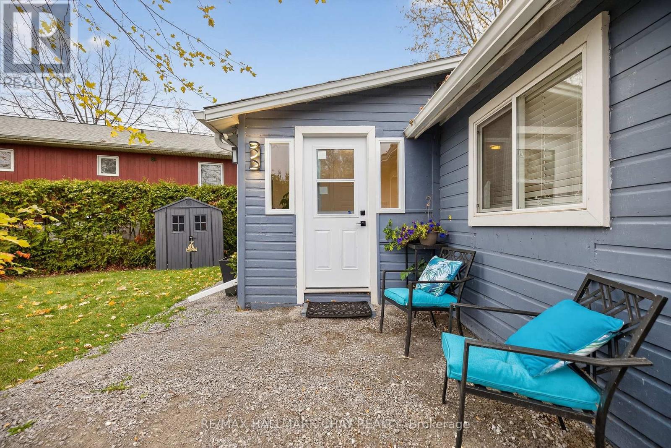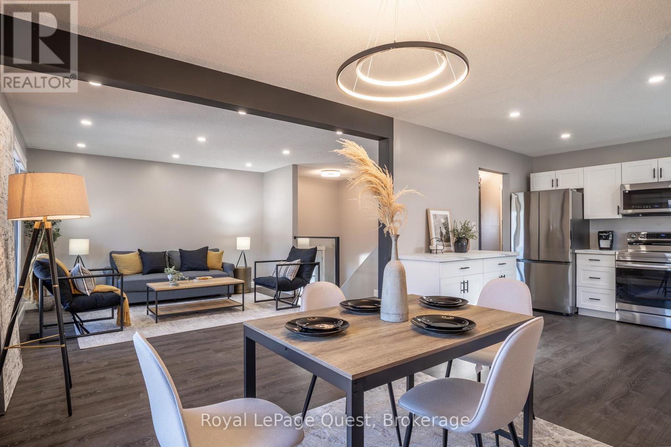
Highlights
Description
- Time on Housefulnew 3 hours
- Property typeSingle family
- StyleRaised bungalow
- Median school Score
- Mortgage payment
Welcome to this beautifully updated 3 + 1 bedroom home, situated on a huge fully fenced lot that offers both space and privacy. The main level features a bright, open-concept layout with modern finishes throughout, including an upgraded kitchen with stainless steel appliances, laundry closet, contemporary cabinetry and a spacious kitchen-dining area open to the living room making it perfect for large gatherings. The lower level offers excellent flexibility with a separate entrance and a potential in-law suite complete with its own kitchen, bathroom, huge bedroom with an electric fireplace, laundry and a large living area with a modern electric fireplace. Outside offers ample parking, a well maintained lot with a deck, hot tub, shed, fire pit and space to entertain, lawn sports or simply relax. Conveniently located close to schools, parks, shopping, bus route and major amenities, this home combines modern updates with exceptional value and versatility. (id:63267)
Home overview
- Cooling Central air conditioning
- Heat source Natural gas
- Heat type Forced air
- Sewer/ septic Sanitary sewer
- # total stories 1
- # parking spaces 5
- # full baths 2
- # total bathrooms 2.0
- # of above grade bedrooms 4
- Has fireplace (y/n) Yes
- Subdivision Orillia
- Lot size (acres) 0.0
- Listing # S12506352
- Property sub type Single family residence
- Status Active
- Bedroom 3.38m X 7.34m
Level: Lower - Bathroom 1.52m X 2.06m
Level: Lower - Kitchen 3.81m X 3.71m
Level: Lower - Utility 1.83m X 3.63m
Level: Lower - Recreational room / games room 5.36m X 3.61m
Level: Lower - Kitchen 3.38m X 3.28m
Level: Main - Bathroom 1.52m X 3.28m
Level: Main - Bedroom 2.92m X 3.2m
Level: Main - Bedroom 3.02m X 3.2m
Level: Main - Living room 4.95m X 4.22m
Level: Main - Primary bedroom 3.58m X 3.28m
Level: Main - Dining room 3.4m X 3.35m
Level: Main
- Listing source url Https://www.realtor.ca/real-estate/29064239/357-barrie-road-orillia-orillia
- Listing type identifier Idx

$-1,666
/ Month

