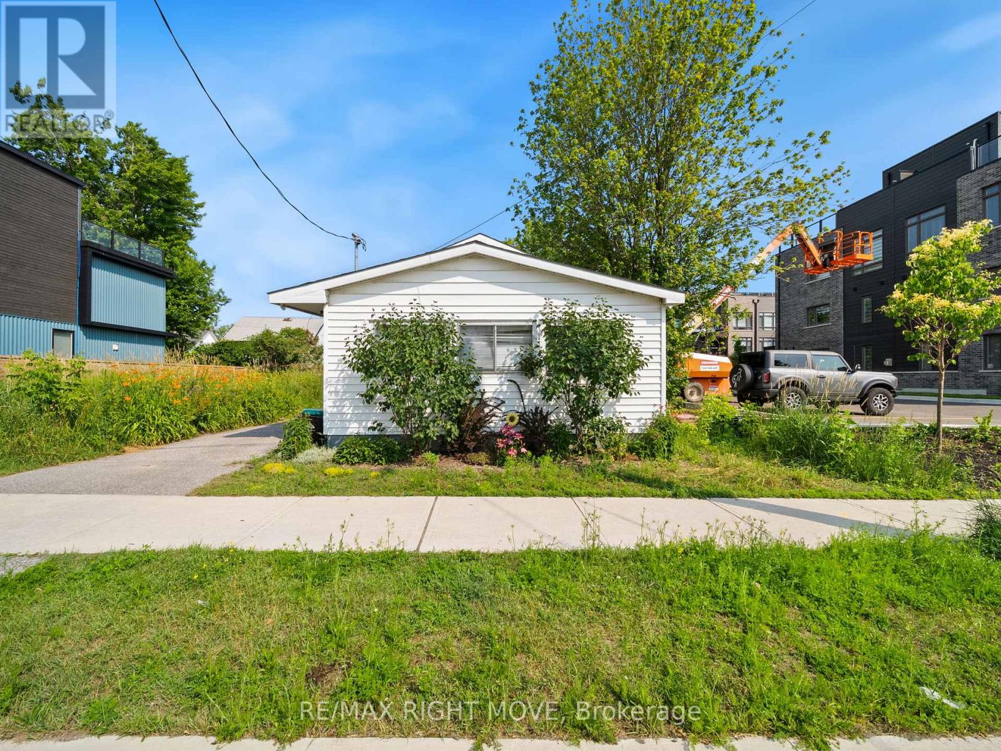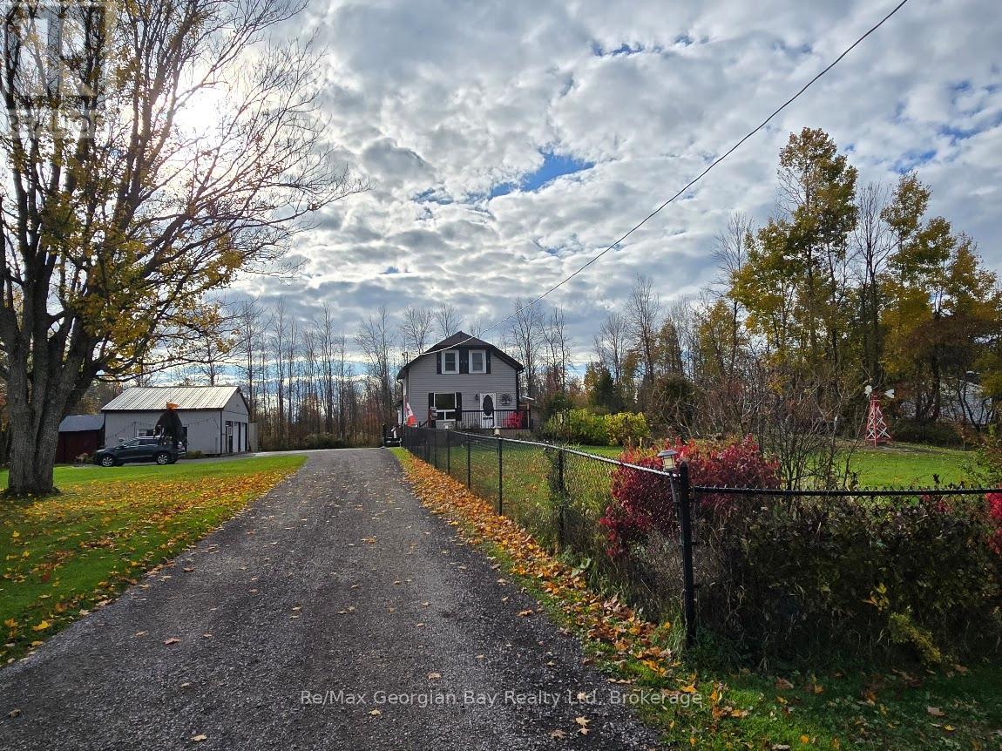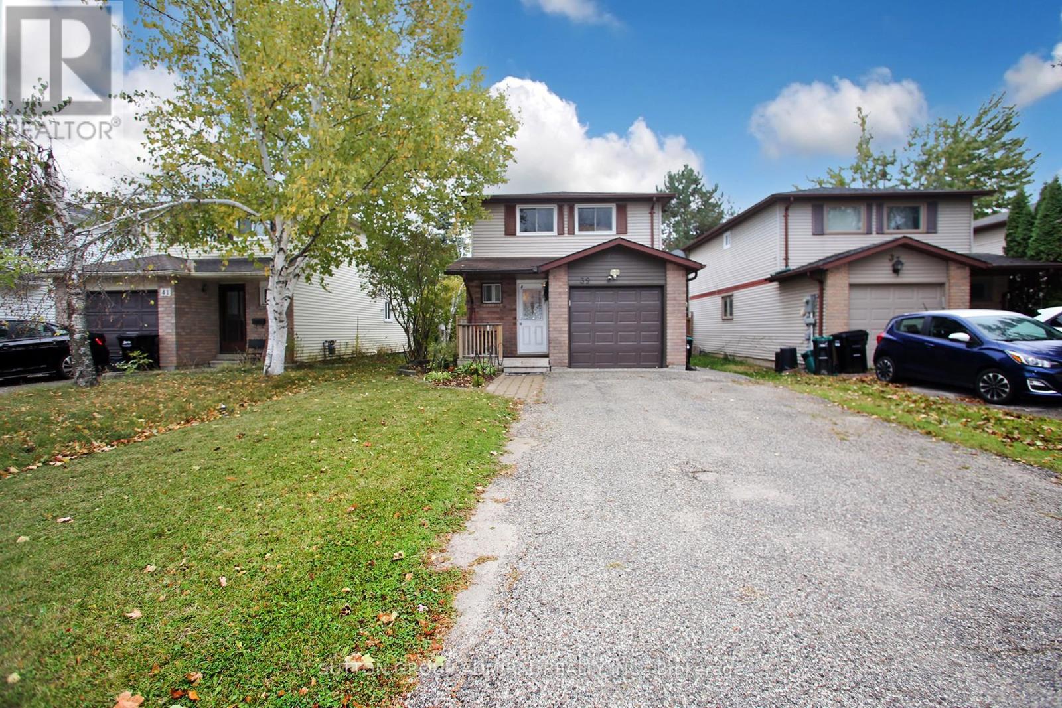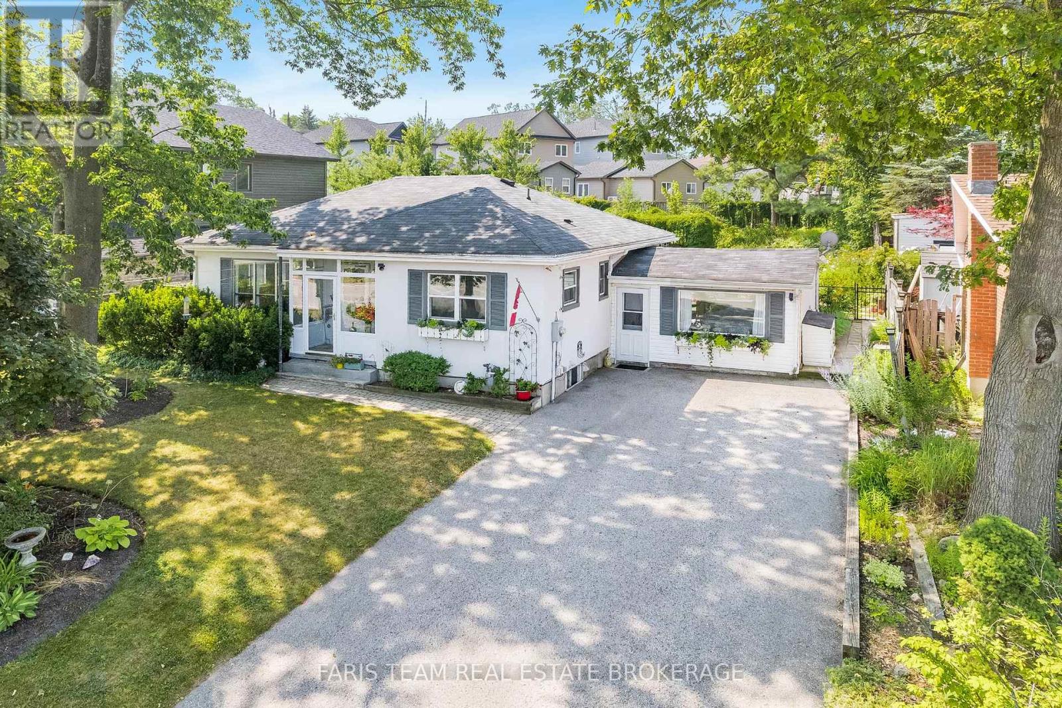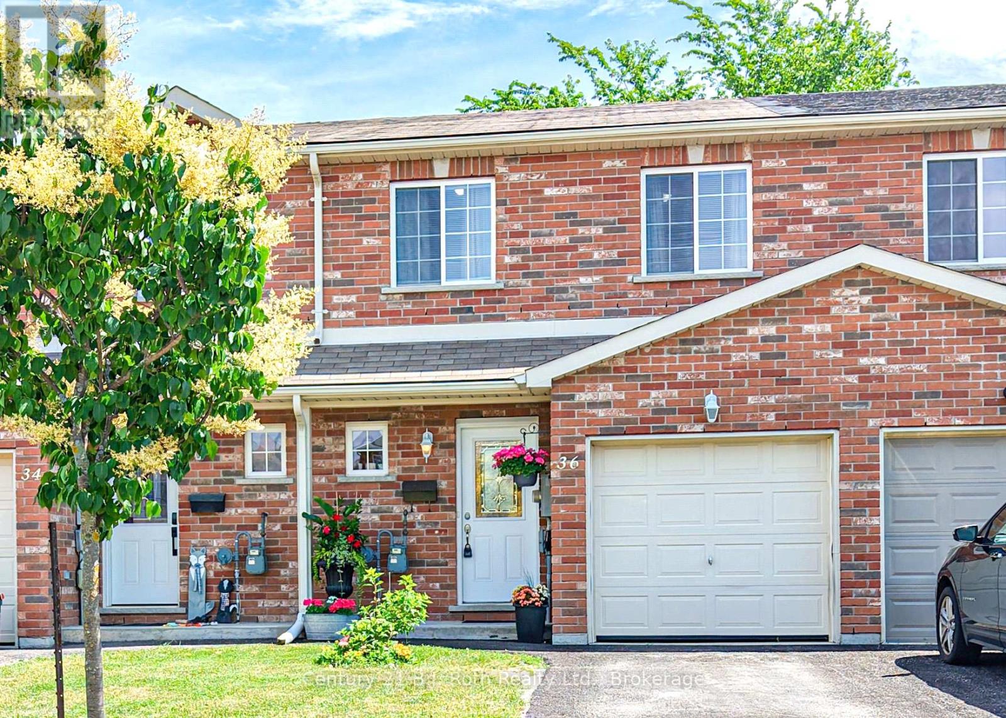
Highlights
Description
- Time on Houseful106 days
- Property typeSingle family
- Median school Score
- Mortgage payment
Welcome to this bright and beautifully maintained 3-bedroom, 2.5-bath freehold townhouse located in a well maintained, family friendly neighbourhood in Orillia. This move-in ready home offers the perfect blend of space, functionality, and affordability, making it an ideal choice for first-time buyers, investors, or those looking to comfortably downsize without the added cost of monthly condo fees. The main floor features an inviting open-concept layout with updated vinyl plank flooring and a seamless flow between the living, dining, and kitchen areas. A convenient 2-piece powder room and direct inside entry from the single-car garage enhance everyday ease. Step through the walkout to your private backyard, complete with a deck and fully fenced yard perfect for summer barbeques, gardening, or unwinding with a good book. Upstairs, you'll find three generously sized bedrooms, including a spacious primary suite with ensuite privilege to the 4-piece main bathroom. The fully finished basement adds valuable living space with a cozy family room and a full 3-piece bathroom, providing flexibility for family, guests, or a home office setup. Set in a prime location, this home is just steps from public transit and within close reach of grocery stores, restaurants, parks, schools, and Orillia's charming waterfront. Commuters will appreciate quick access to Highways 11 and 12, while students and staff benefit from nearby Lakehead University and Georgian College. Combining comfort, convenience, and location, this thoughtfully designed townhouse is ready to welcome you home. (id:63267)
Home overview
- Cooling Central air conditioning
- Heat source Natural gas
- Heat type Forced air
- Sewer/ septic Sanitary sewer
- # total stories 2
- # parking spaces 3
- Has garage (y/n) Yes
- # full baths 2
- # half baths 1
- # total bathrooms 3.0
- # of above grade bedrooms 3
- Subdivision Orillia
- Lot size (acres) 0.0
- Listing # S12267810
- Property sub type Single family residence
- Status Active
- Bathroom 3.29m X 2m
Level: 2nd - 3rd bedroom 2.72m X 3.3m
Level: 2nd - Bedroom 4.86m X 4.57m
Level: 2nd - 2nd bedroom 2.71m X 4.36m
Level: 2nd - Laundry 2.82m X 2.84m
Level: Basement - Bathroom 2.41m X 1.95m
Level: Basement - Family room 4.41m X 5.43m
Level: Basement - Living room 5.55m X 3.38m
Level: Main - Bathroom 0.94m X 2.08m
Level: Main - Kitchen 4.5m X 3.04m
Level: Main
- Listing source url Https://www.realtor.ca/real-estate/28568840/36-michelle-drive-orillia-orillia
- Listing type identifier Idx

$-1,440
/ Month

