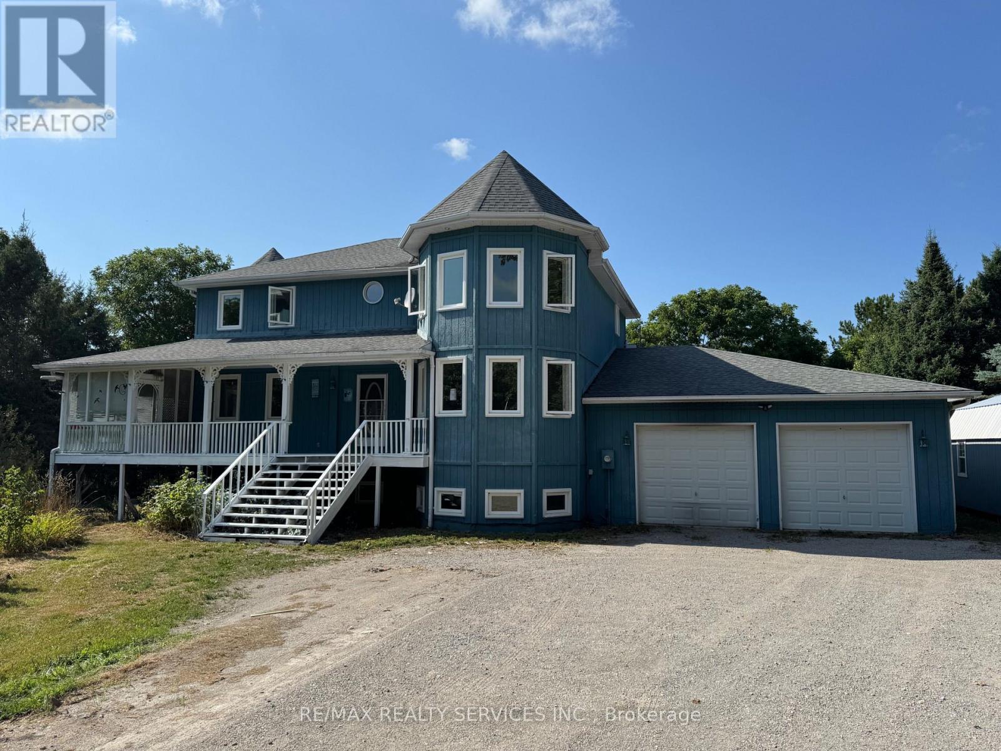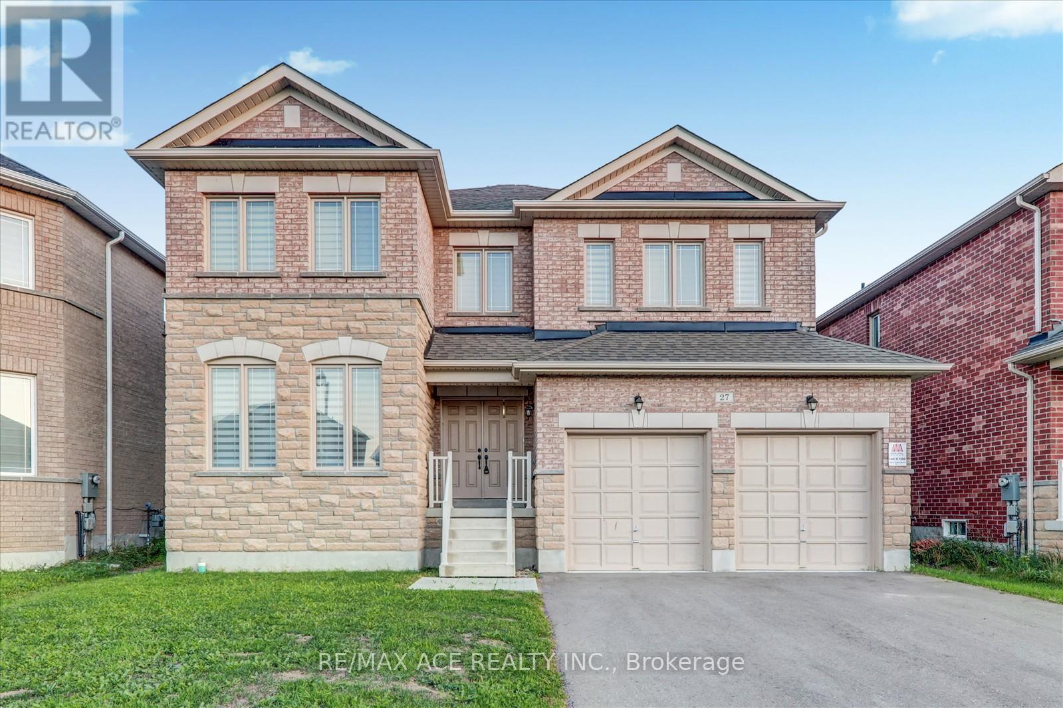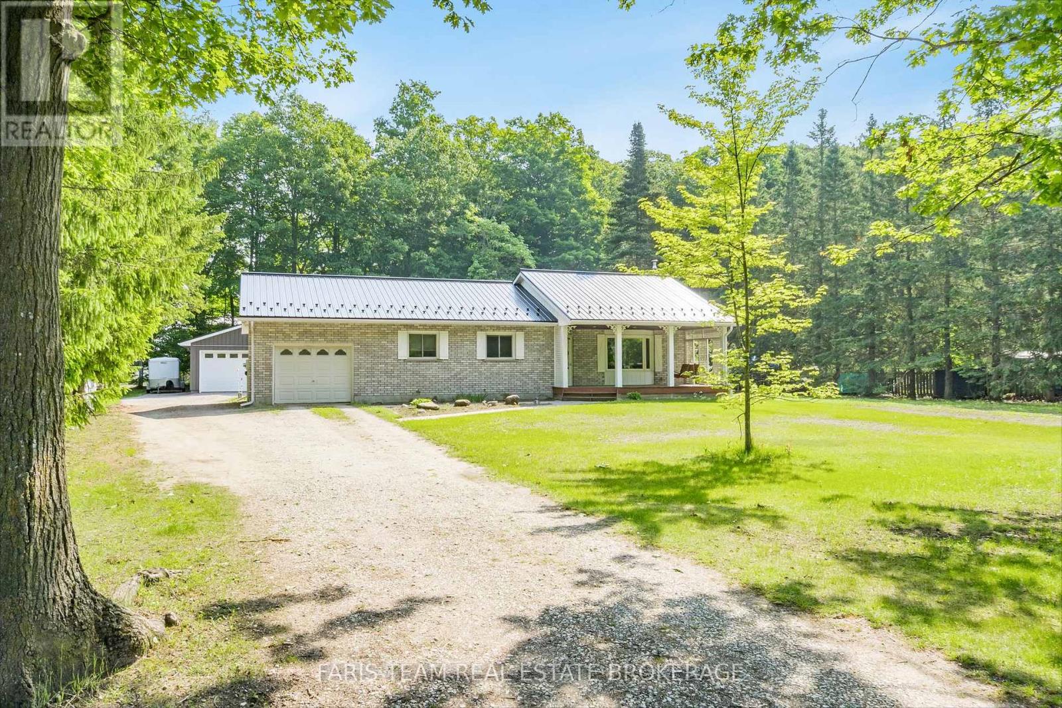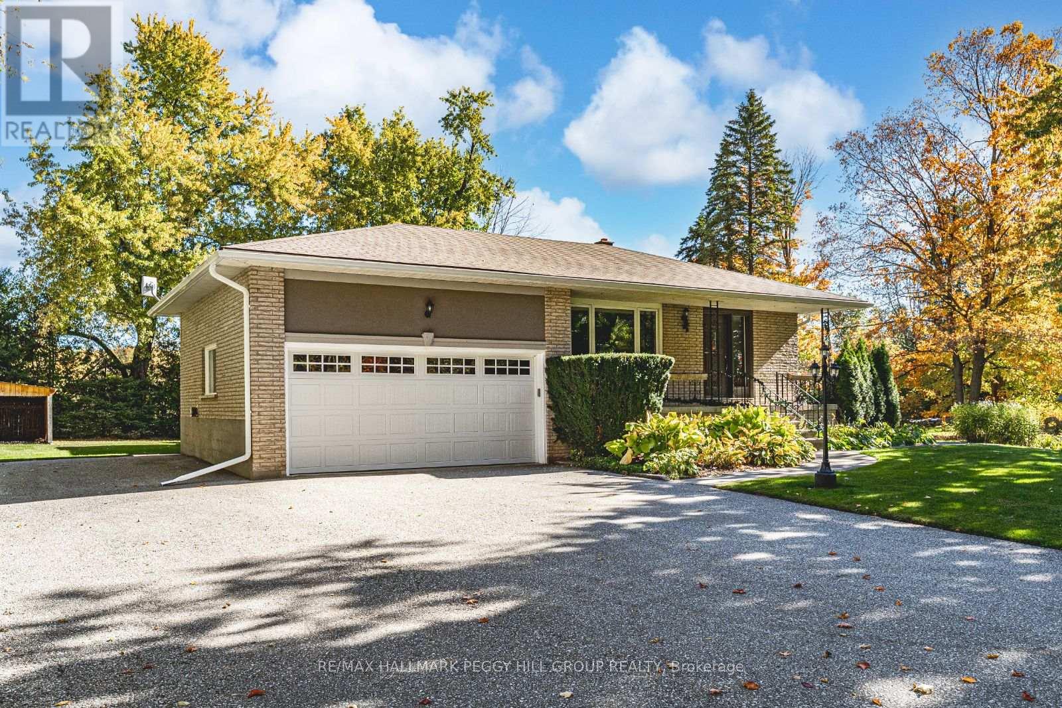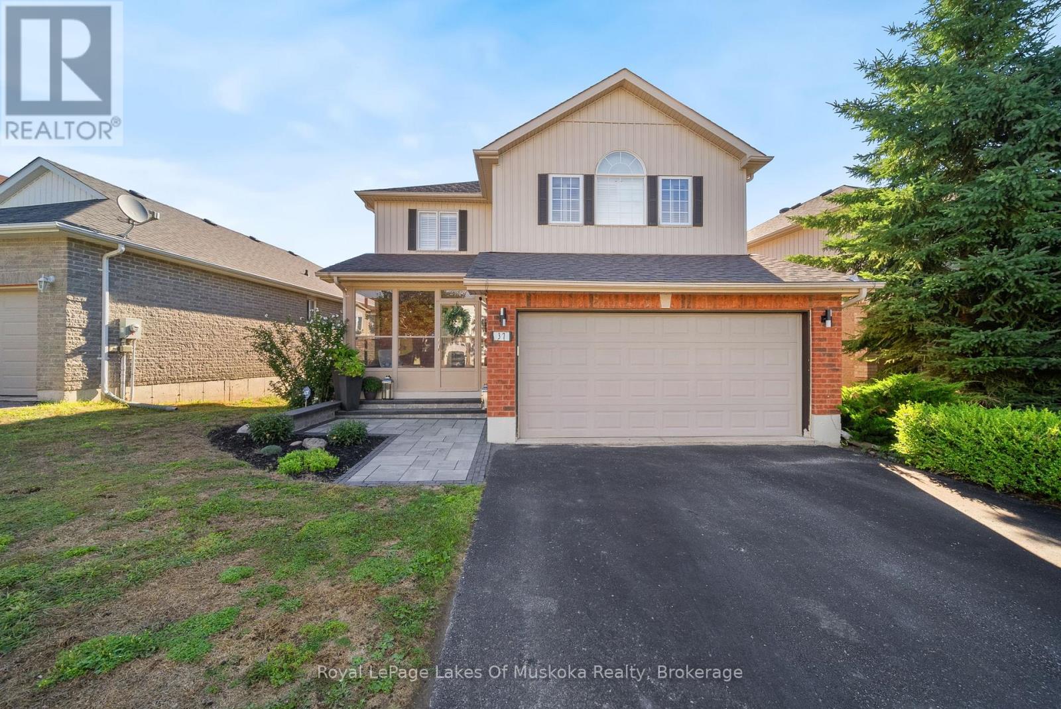
Highlights
Description
- Time on Houseful14 days
- Property typeSingle family
- Median school Score
- Mortgage payment
Welcome to this lovely 2-storey home located in Westridge, Orillia. Offering comfort, functionality, and some recent updates, this gem is perfect for families, professionals, or anyone looking to enjoy a vibrant community with nearby amenities. The main floor features the kitchen with patio door access to a new deck, ideal for morning coffee or summer entertaining. Upstairs, you'll find three bedrooms, one of which has a full ensuite, with an additional full bathroom upstairs. The fully finished walkout basement adds valuable living space and includes a newly carpeted rec room, bathroom as well as access to a covered lower deck, creating a cozy outdoor space. Some of the updates include a new furnace in 2025, roof in 2017, and a refreshed front walkway in 2023. Conveniently located near grocery stores, parks, schools and with east access to highways. (id:63267)
Home overview
- Cooling Central air conditioning
- Heat source Natural gas
- Heat type Forced air
- Sewer/ septic Sanitary sewer
- # total stories 2
- # parking spaces 3
- Has garage (y/n) Yes
- # full baths 2
- # half baths 2
- # total bathrooms 4.0
- # of above grade bedrooms 3
- Subdivision Orillia
- Lot size (acres) 0.0
- Listing # S12447267
- Property sub type Single family residence
- Status Active
- Other 5.93m X 2.79m
Level: Lower - Bathroom 1.4m X 2.35m
Level: Lower - Recreational room / games room 8.65m X 6.2m
Level: Lower - Laundry 2.37m X 2.35m
Level: Main - Living room 5.28m X 3.79m
Level: Main - Kitchen 3.54m X 2.99m
Level: Main - Bathroom 1.4m X 1.94m
Level: Main - Eating area 3.46m X 3.14m
Level: Main - Dining room 3.56m X 3.82m
Level: Main - Bathroom 3.79m X 2.17m
Level: Upper - Primary bedroom 6.25m X 3.63m
Level: Upper - 2nd bedroom 3.18m X 3.96m
Level: Upper - Bathroom 1.68m X 3.96m
Level: Upper - 3rd bedroom 3.87m X 3.96m
Level: Upper
- Listing source url Https://www.realtor.ca/real-estate/28956470/37-vanessa-drive-orillia-orillia
- Listing type identifier Idx

$-2,067
/ Month



