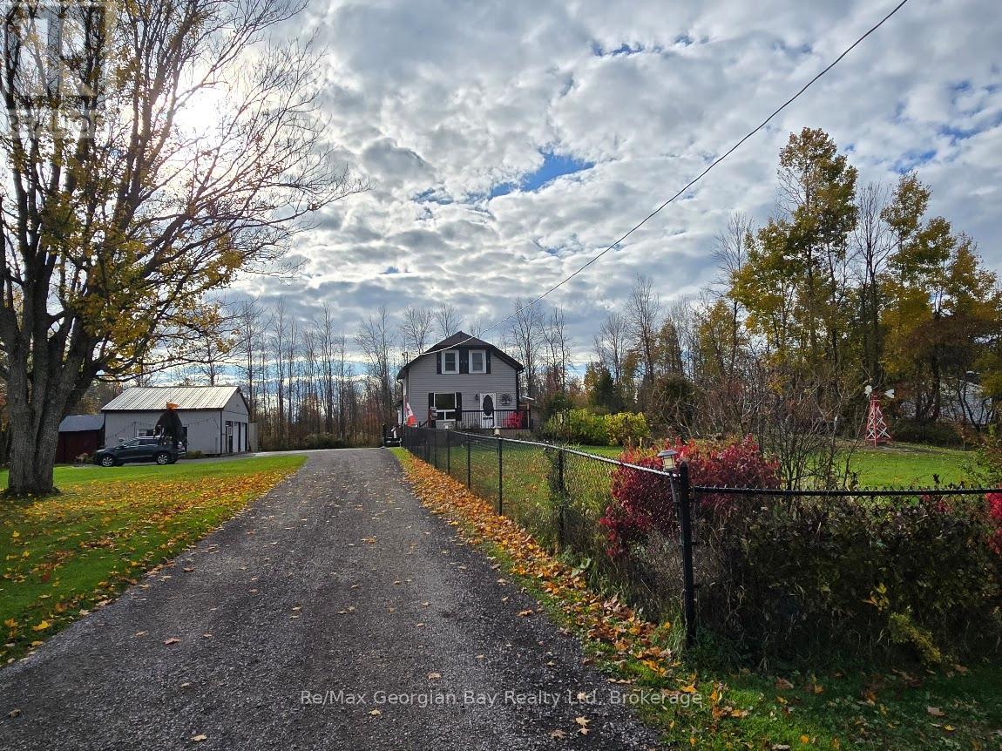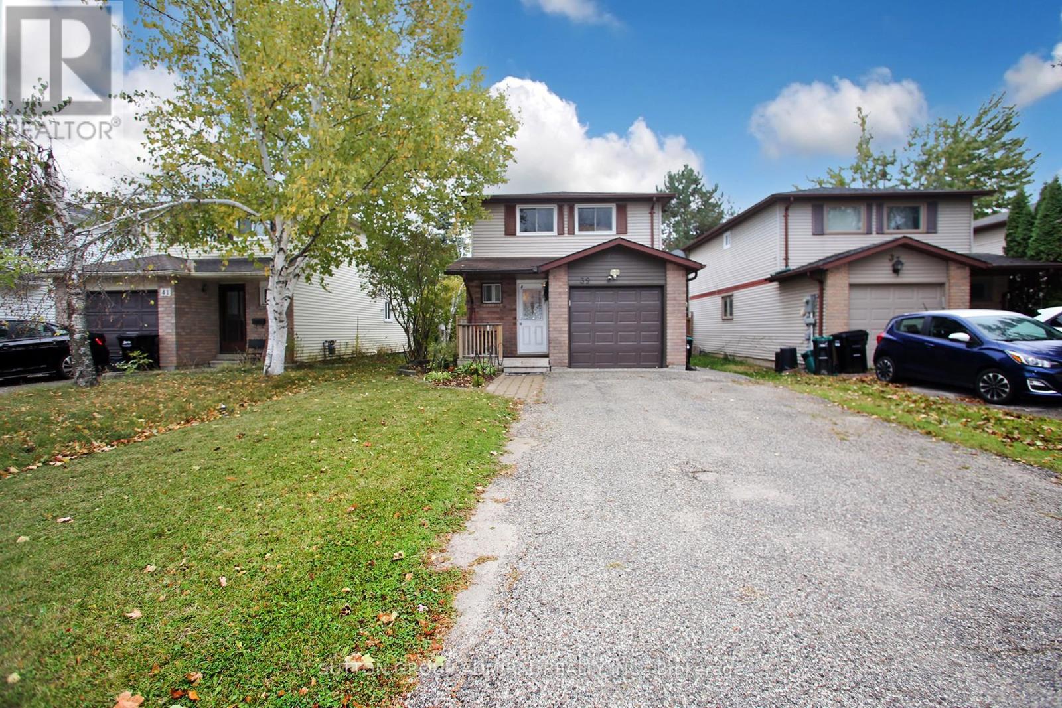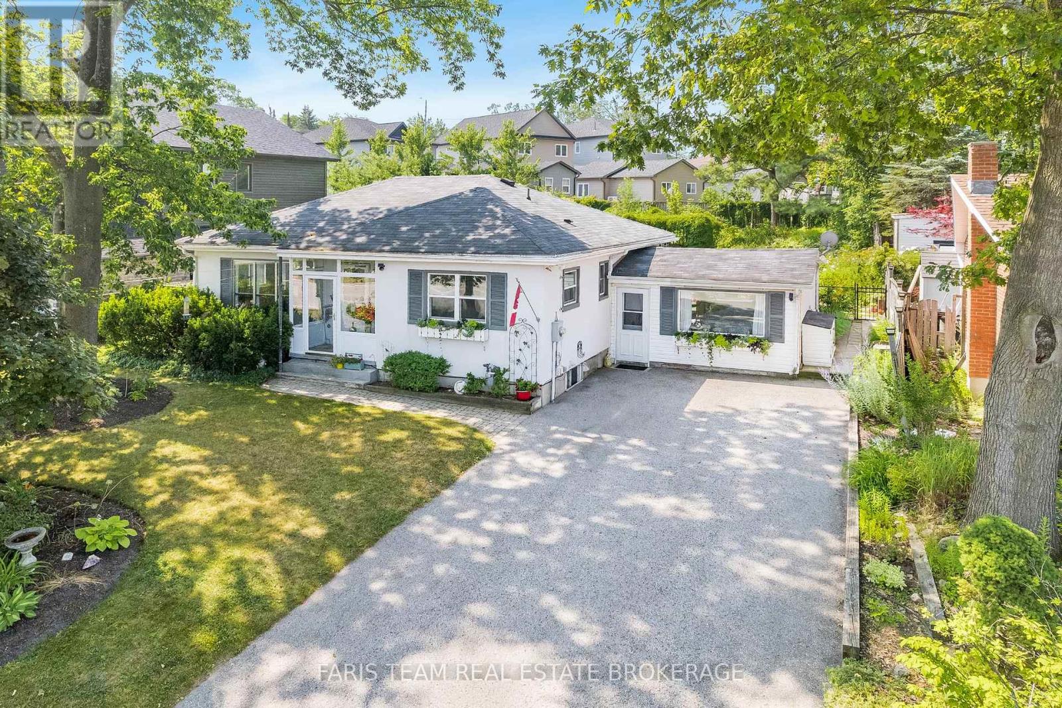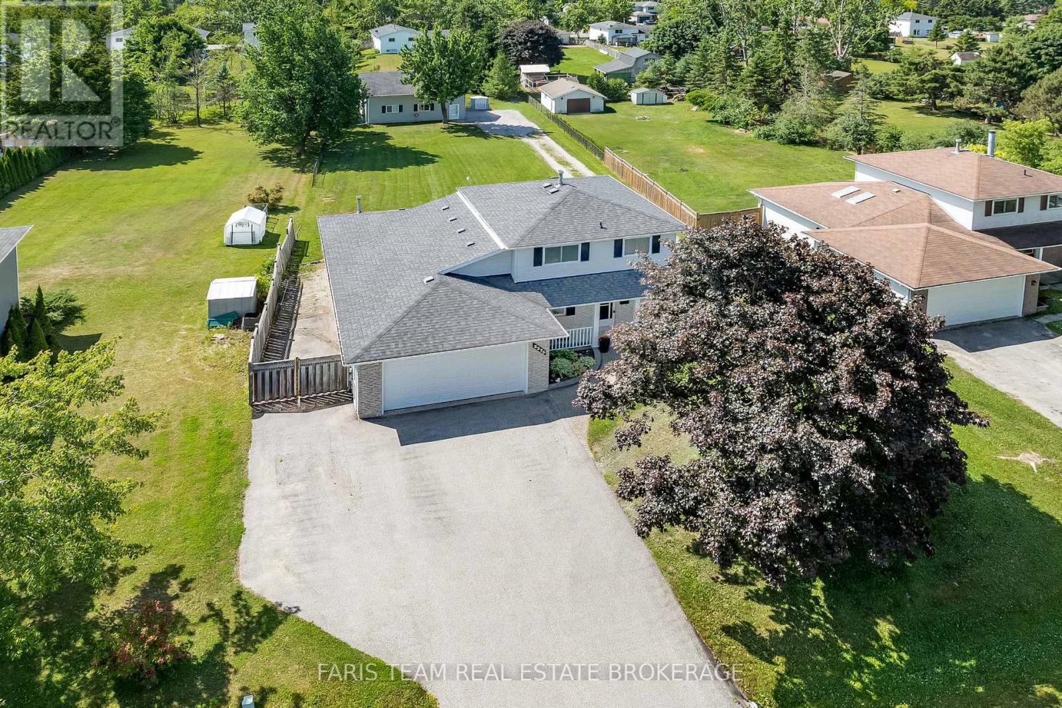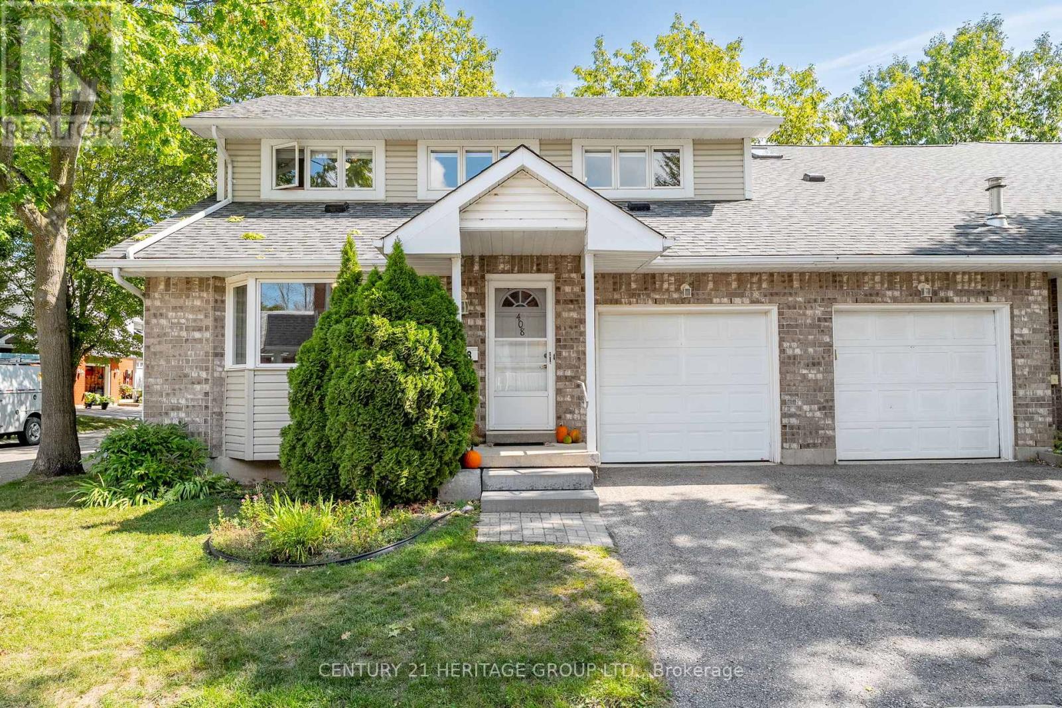
Highlights
Description
- Time on Houseful40 days
- Property typeSingle family
- Median school Score
- Mortgage payment
PRICED TO SELL! Welcome to the lifestyle you have been waiting for in this beautifully maintained end-unit bungaloft located in Villages at Leacock. Offering over 1,700 sq. ft. of thoughtfully designed living space, it has everything you could want. From the spacious great room with massive vaulted ceilings to the sun-filled loft with flexible uses, this one has it all. You can choose a main floor primary bedroom or create a private retreat in the loft, complete with a 4-piece bath, bonus space, and a walk-in closet overlooking the great room. The loft also makes an amazing entertainment or office space. There are two large bedrooms on the main floor, one with a full ensuite bath featuring a walk-in tub/shower combination; the other with a big beautiful bay window. The kitchen offers ample cabinet and counter space and is open to the great room. Additional convenient features include main floor laundry, interior garage access, central vac, and a massive basement ready for your ideal design or storage. The straight stairs to the loft would make installing a chair lift a breeze. The condominium fees include Rogers cable/internet, private clubhouse access, snow removal, lawn care, and exterior maintenance. Conveniently located just steps from local restaurants, water views, walking trails, Tudhope Park, Lake Couchiching, public transit and all local amenities, this property beautifully combines comfort and lifestyle. SELLER IS WILLING TO PROFESSIONALLY REMOVE WALK-IN TUB AND REPLACE WITH STANDARD TUB PRIOR TO CLOSING. (id:63267)
Home overview
- Cooling Central air conditioning
- Heat source Natural gas
- Heat type Forced air
- # total stories 2
- # parking spaces 2
- Has garage (y/n) Yes
- # full baths 2
- # half baths 1
- # total bathrooms 3.0
- # of above grade bedrooms 3
- Community features Pet restrictions
- Subdivision Orillia
- Lot size (acres) 0.0
- Listing # S12398432
- Property sub type Single family residence
- Status Active
- Recreational room / games room 8.62m X 7.63m
Level: Basement - Bathroom 1.57m X 2.66m
Level: Main - Living room 4.92m X 5.46m
Level: Main - Laundry 1.7m X 1.7m
Level: Main - Dining room 3.11m X 1.81m
Level: Main - 2nd bedroom 3.99m X 4.79m
Level: Main - Primary bedroom 3.6m X 3.94m
Level: Main - Bathroom 2m X 1.8m
Level: Main - Kitchen 3.01m X 2.9m
Level: Main - Loft 8.62m X 6.2m
Level: Upper - Bathroom 3.01m X 1.76m
Level: Upper
- Listing source url Https://www.realtor.ca/real-estate/28851508/408-40-museum-drive-orillia-orillia
- Listing type identifier Idx

$-978
/ Month





