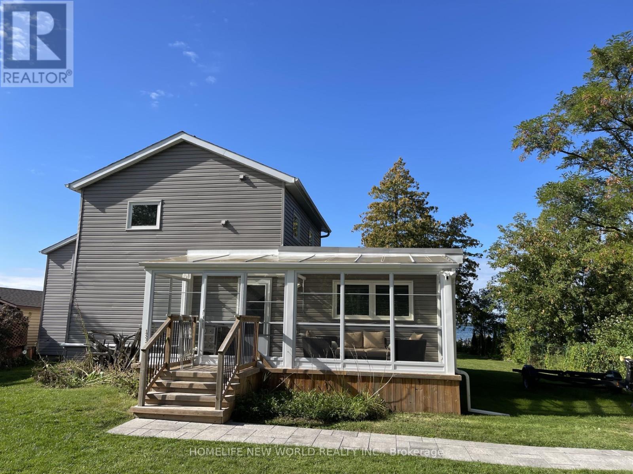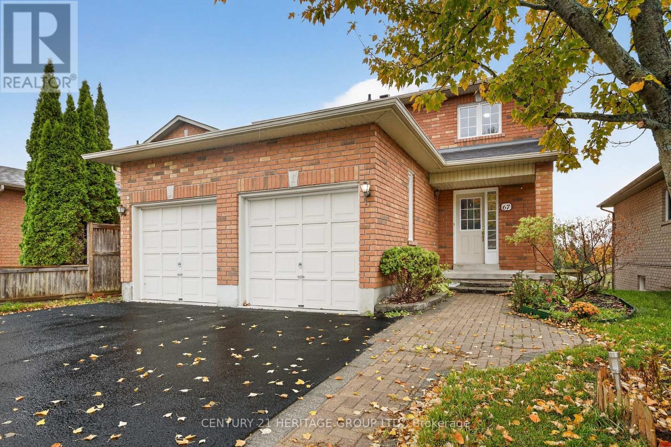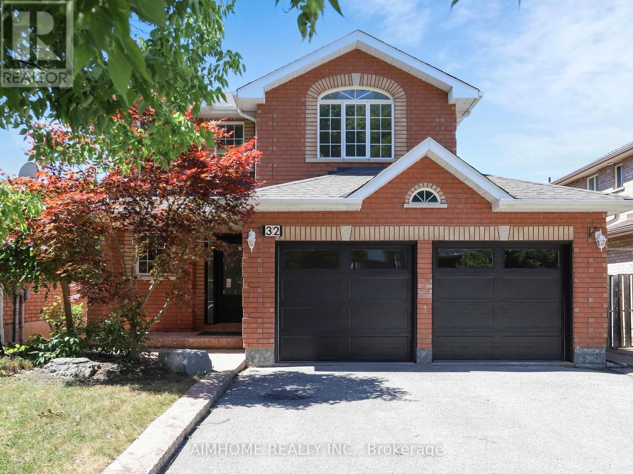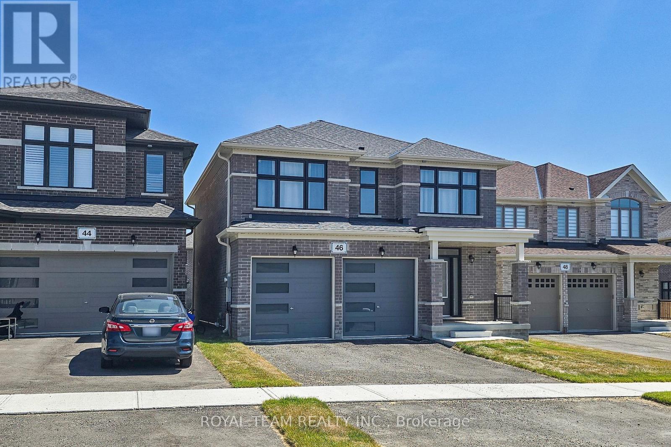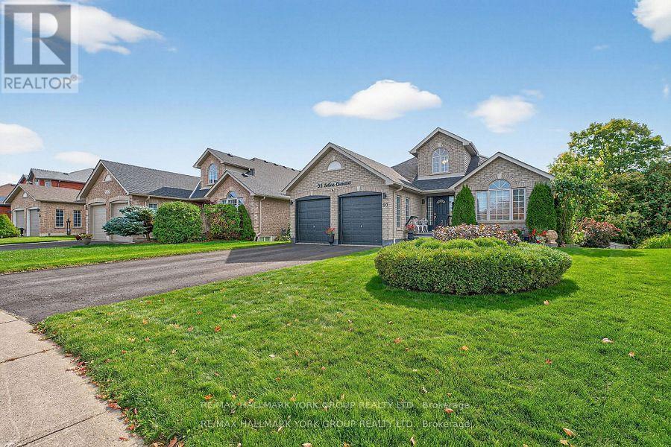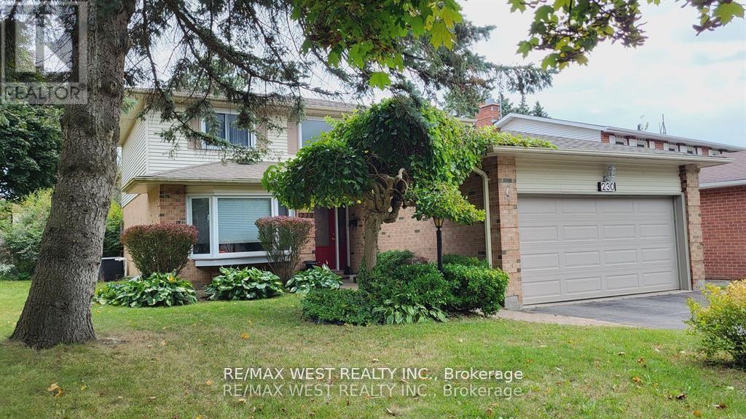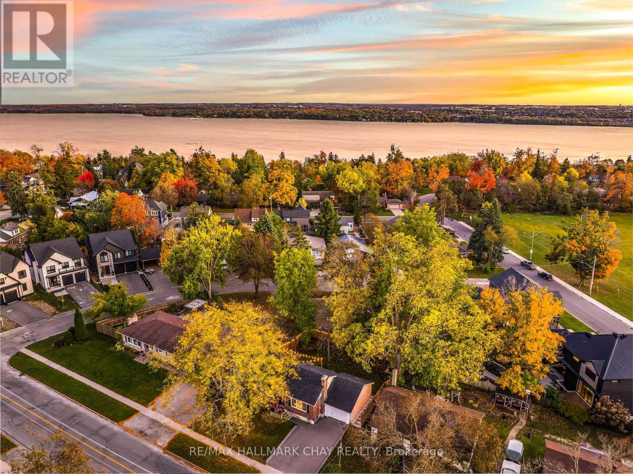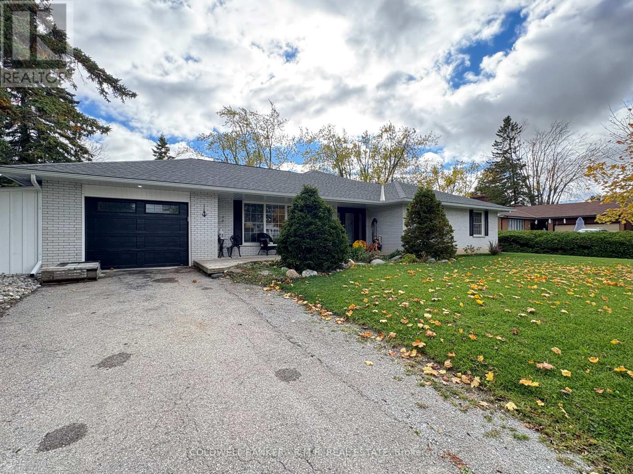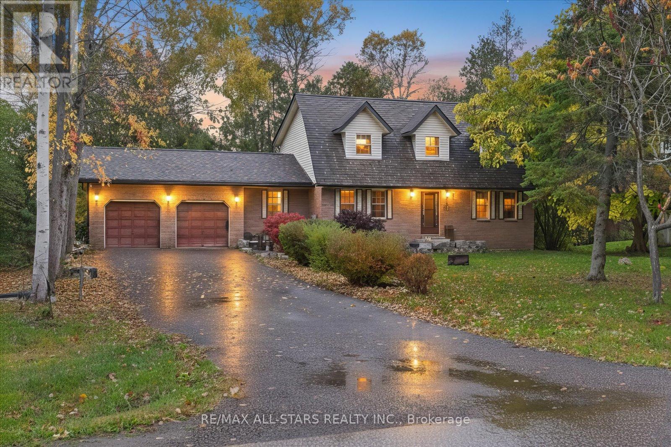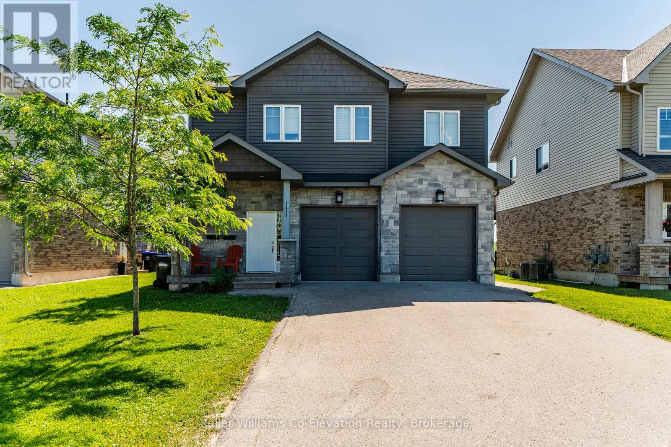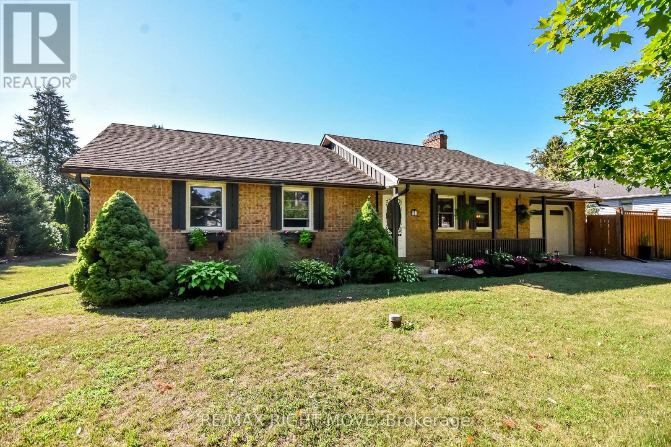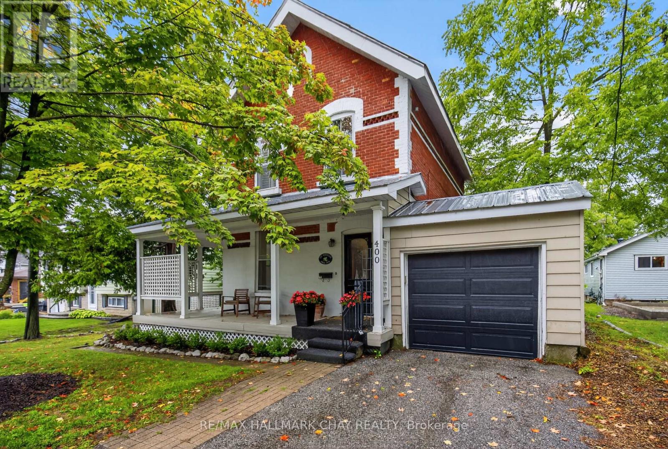
Highlights
Description
- Time on Houseful46 days
- Property typeSingle family
- Median school Score
- Mortgage payment
Welcome to "The Clare Residence". A little piece of Orillia's History! Built in 1875, this 4 bedroom 2 bathroom family home is packed with historical charm. From the skilled brickwork on its exterior to its 12 foot ceiling height in the main living spaces, you will not be disappointed. It has the large baseboards, the crown moulding and stain glass features that complete every century home lovers, checklist. If you decide to visit make sure you check out the binder in the front hallway. You can read the story of how this beautiful home came to be. It sits on a deep lot (202 ft) and backs onto the 9th hole of Couchiching Golf Club. You have plenty of yard space for whatever your heart desires! Some notable features/updates include; metal roof, some newer windows, pine flooring in kitchen (2025), new kitchen drywall (2025), pot lights kitchen (2024), Upstairs master bathroom (2024), 200 amp service, 8 ft ceilings upstairs. (id:63267)
Home overview
- Cooling Central air conditioning
- Heat source Natural gas
- Heat type Forced air
- Sewer/ septic Sanitary sewer
- # total stories 2
- Fencing Fenced yard
- # parking spaces 4
- Has garage (y/n) Yes
- # full baths 1
- # half baths 1
- # total bathrooms 2.0
- # of above grade bedrooms 4
- Flooring Hardwood, laminate
- Subdivision Orillia
- Lot size (acres) 0.0
- Listing # S12387650
- Property sub type Single family residence
- Status Active
- Office 2.41m X 2.26m
Level: 2nd - 4th bedroom 3.61m X 3.46m
Level: 2nd - 3rd bedroom 3.61m X 2.55m
Level: 2nd - 2nd bedroom 3.61m X 2.4m
Level: 2nd - Primary bedroom 5.15m X 4.05m
Level: 2nd - Kitchen 4.05m X 3.1m
Level: Main - Dining room 4.05m X 4.47m
Level: Main - Laundry 2.97m X 2.65m
Level: Main - Foyer 8.82m X 2.31m
Level: Main - Living room 8.62m X 3.36m
Level: Main
- Listing source url Https://www.realtor.ca/real-estate/28828317/400-peter-street-n-orillia-orillia
- Listing type identifier Idx

$-1,544
/ Month

