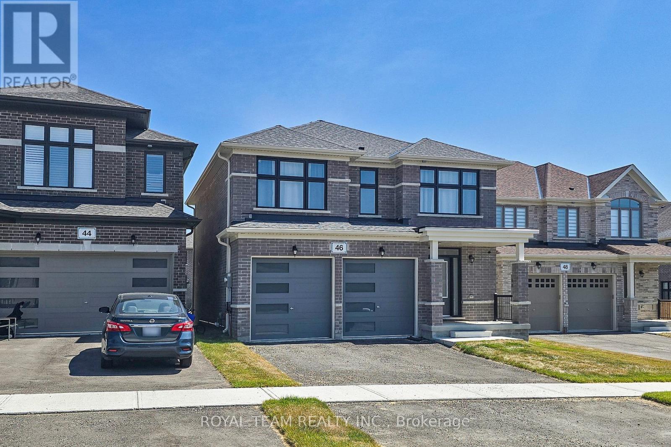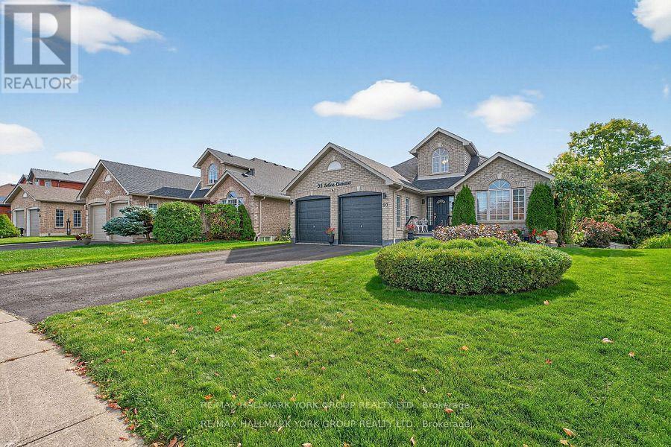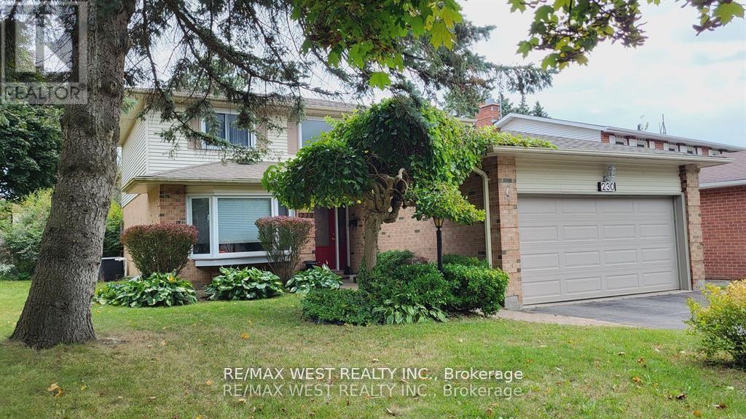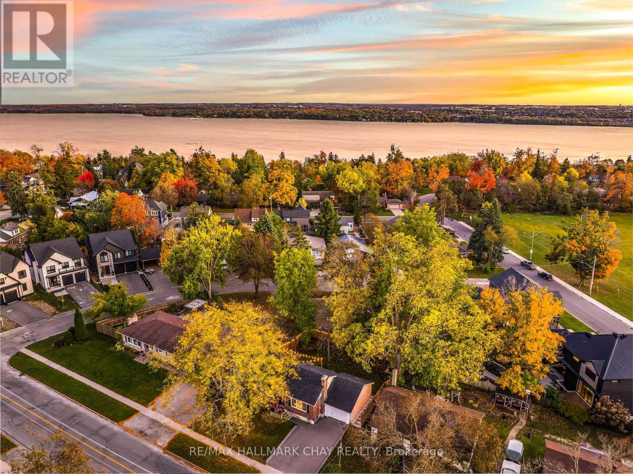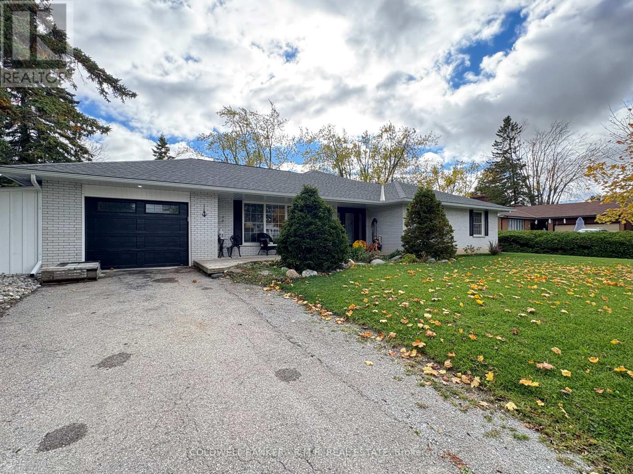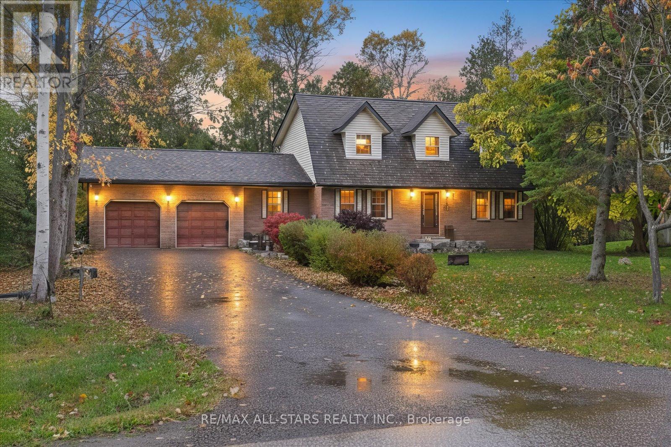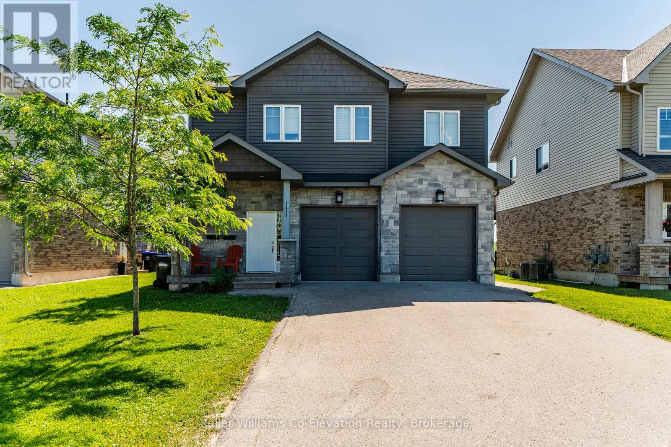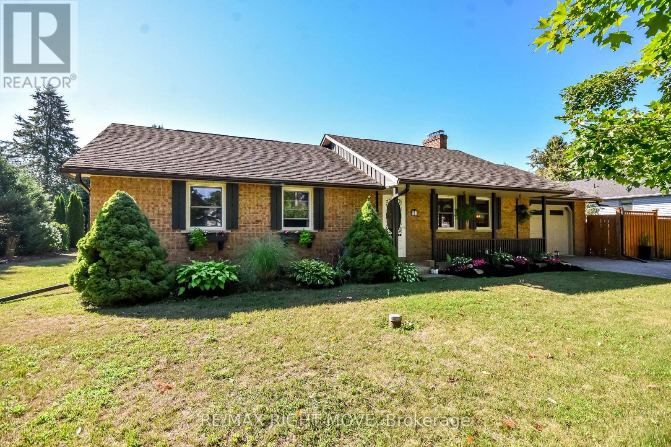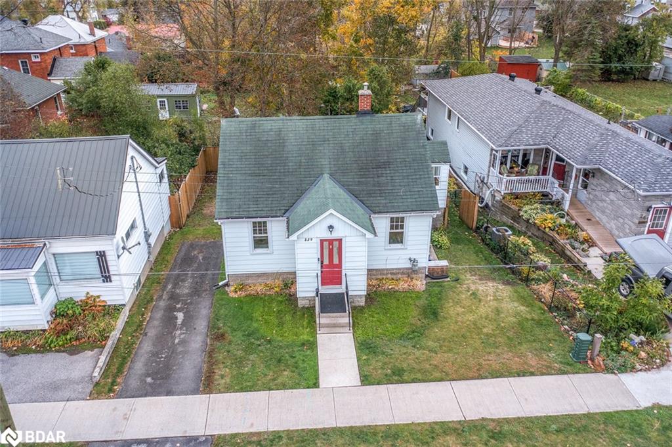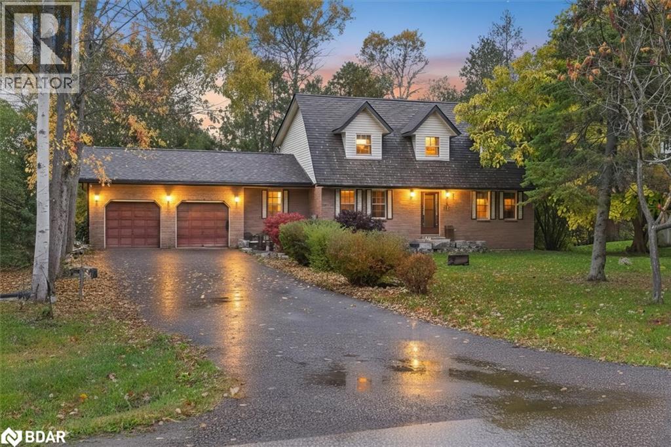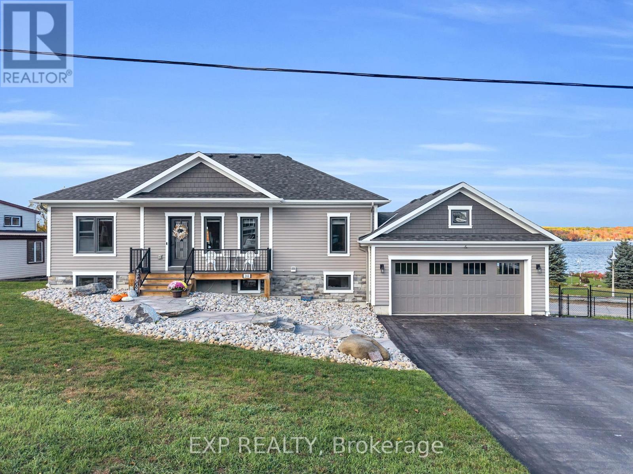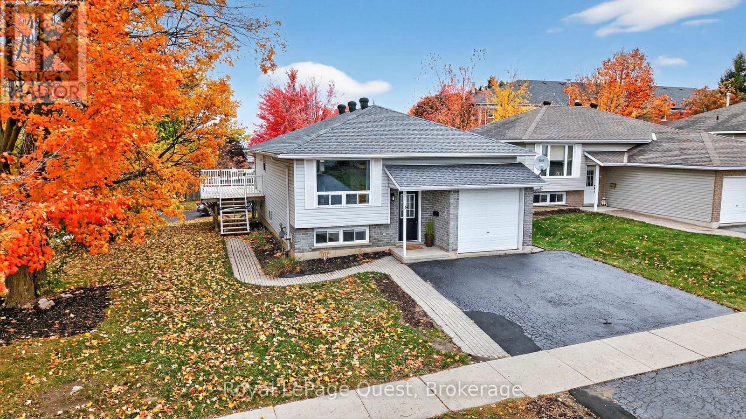
Highlights
Description
- Time on Housefulnew 2 days
- Property typeSingle family
- StyleRaised bungalow
- Median school Score
- Mortgage payment
Have you seen this home? Welcome to this beautifully maintained 5-bedroom, 2-bath home that combines comfort, functionality, and timeless appeal. From the moment you step inside, you'll notice the pride of ownership and thoughtful design that make this property stand out. The main floor offers a bright and practical layout - an open living and dining space that feels both warm and functional, perfect for everyday family life. Large windows fill the rooms with natural light, creating an inviting atmosphere where everyone feels at home. The kitchen is well laid out with plenty of cabinet space and an easy flow that makes cooking and entertaining simple. Each of the 5 bedrooms is generously sized, giving every family member a comfortable place to relax, study, or work. The 2 full bathrooms are tastefully updated and designed for convenience. Downstairs, the finished lower level offers even more flexibility - perfect for a rec room, home office, gym, or guest space. Whether you're hosting gatherings or simply need room to grow, this home provides the space and layout to fit your family's needs. Located in a quiet, established area close to schools, parks, shopping, and Orillia's vibrant downtown, this home offers a great balance of community and convenience. If you've been looking for a move-in ready home with space to grow and lasting value, this is the one. (id:63267)
Home overview
- Cooling Central air conditioning
- Heat source Natural gas
- Heat type Forced air
- Sewer/ septic Sanitary sewer
- # total stories 1
- # parking spaces 3
- Has garage (y/n) Yes
- # full baths 2
- # total bathrooms 2.0
- # of above grade bedrooms 5
- Subdivision Orillia
- Lot size (acres) 0.0
- Listing # S12476352
- Property sub type Single family residence
- Status Active
- 5th bedroom 3.62m X 3.5m
Level: Basement - Bathroom 2.6m X 1.94m
Level: Basement - 4th bedroom 3.24m X 3.26m
Level: Basement - Living room 5.3m X 9.39m
Level: Basement - Living room 3.32m X 6.8m
Level: Main - Bathroom 2.4m X 4.11m
Level: Main - Dining room 2.6m X 3.72m
Level: Main - Kitchen 2.79m X 3.72m
Level: Main - Bedroom 4.36m X 3.03m
Level: Main - 3rd bedroom 2.4m X 4.11m
Level: Main - 2nd bedroom 3.48m X 3.52m
Level: Main
- Listing source url Https://www.realtor.ca/real-estate/29019373/42-jordon-crescent-orillia-orillia
- Listing type identifier Idx

$-1,866
/ Month

