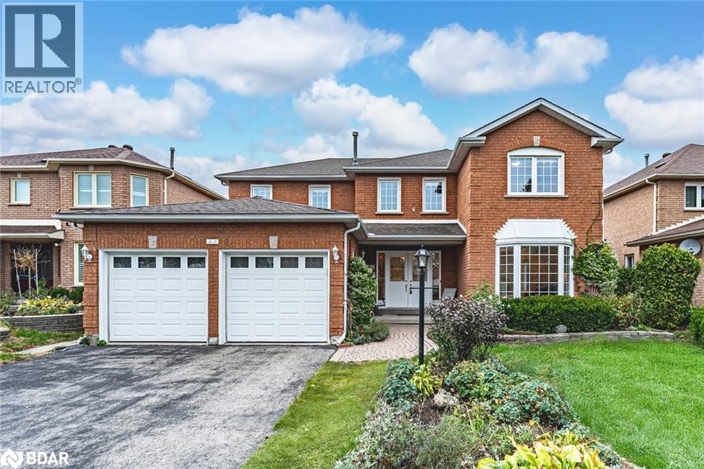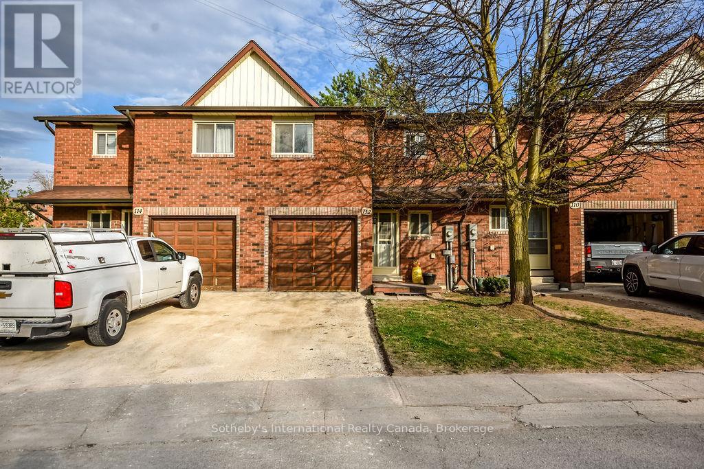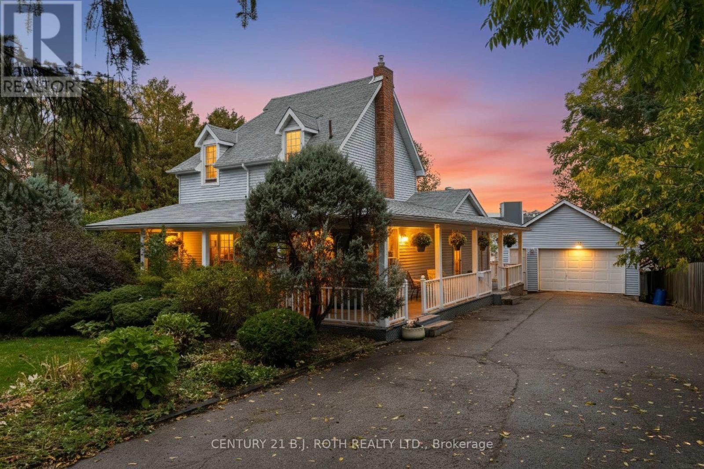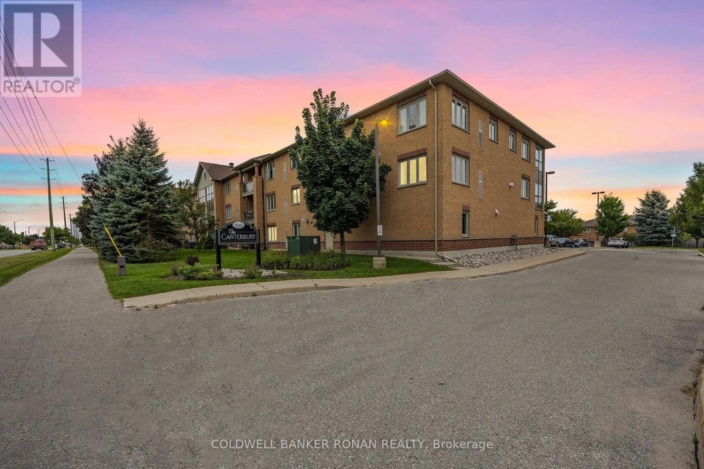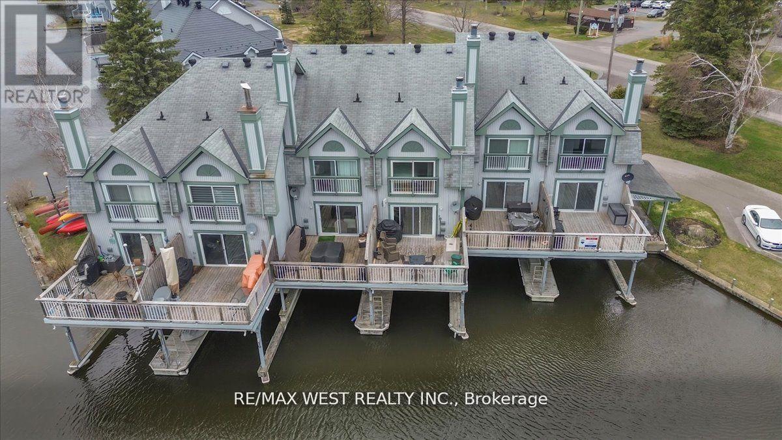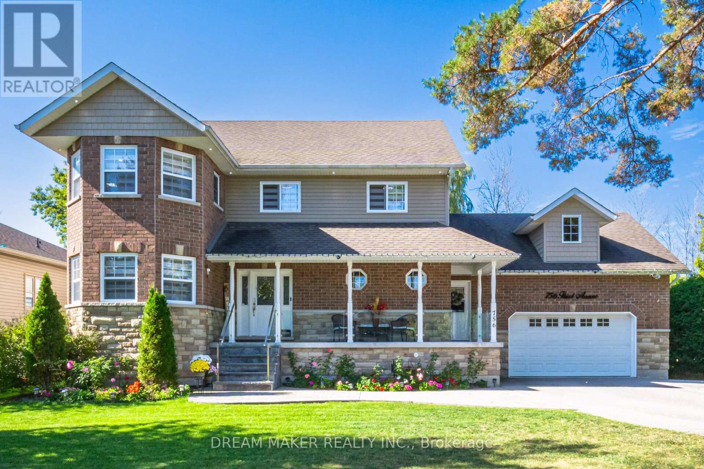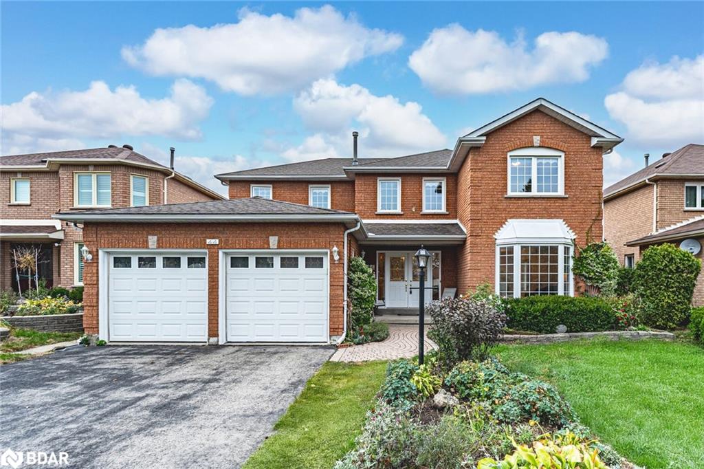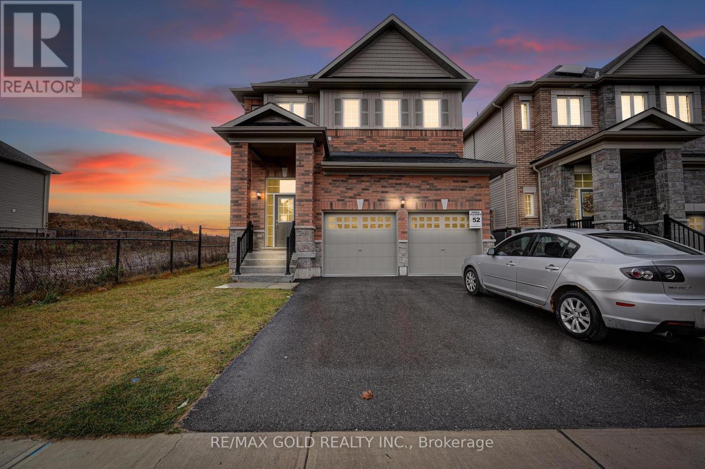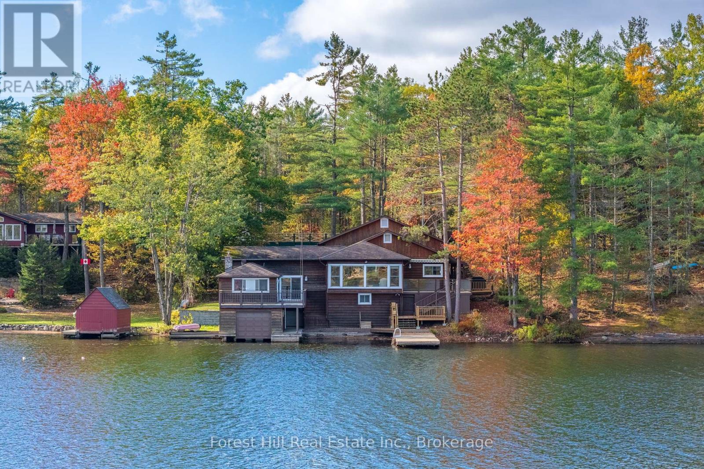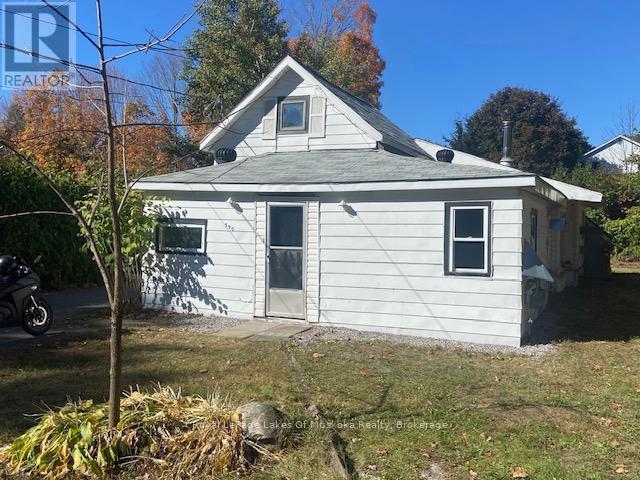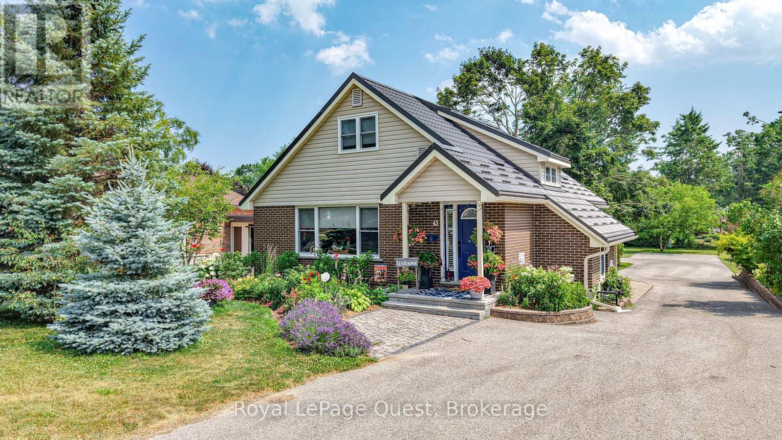
Highlights
Description
- Time on Houseful8 days
- Property typeSingle family
- Median school Score
- Mortgage payment
Looking for a turnkey property, your search is over - this property will meet all your needs and more. Bonus feature is the Income potential - the lower level has a modern, legal, three (3) bedroom apartment, with a completely separate entrance. Can we top that, yes we can! There is a detached garage/workshop (21' X 27'), heated with Natural Gas), it's insulated and drywalled, has 12 ft. ceilings, loads of storage, and boasts a 10 ft. remote garage door, perfect for a truck or van. It's gets even better - the home & workshop are protected by a Generac Generator (1440 Watt), providing full electrical service and peace of mind. With a large in town lot (65' X 214'), and paved parking for a minimum of eight (8) vehicles this is the ideal property. Landscaping, Wow, wait until you see the perennial gardens, simply beautiful. You will want to see this property, it is definitely one of a kind, don't miss this fantastic opportunity! (id:63267)
Home overview
- Cooling Central air conditioning
- Heat source Natural gas
- Heat type Forced air
- Sewer/ septic Sanitary sewer
- # total stories 2
- Fencing Partially fenced
- # parking spaces 8
- Has garage (y/n) Yes
- # full baths 2
- # half baths 1
- # total bathrooms 3.0
- # of above grade bedrooms 5
- Flooring Tile, ceramic, hardwood, laminate
- Has fireplace (y/n) Yes
- Subdivision Orillia
- Lot desc Landscaped
- Lot size (acres) 0.0
- Listing # S12438311
- Property sub type Single family residence
- Status Active
- 3rd bedroom 3.44m X 2.83m
Level: Lower - Foyer 2.32m X 1.86m
Level: Lower - Bathroom 2.13m X 2.13m
Level: Lower - Kitchen 3.26m X 2.35m
Level: Lower - 2nd bedroom 3.32m X 2.87m
Level: Lower - Living room 5.02m X 3.35m
Level: Lower - Bedroom 3.38m X 3.08m
Level: Lower - Eating area 3.47m X 2.53m
Level: Main - Laundry 2.17m X 2.13m
Level: Main - Kitchen 4.6m X 3.14m
Level: Main - Dining room 3.84m X 2.87m
Level: Main - Foyer 1.92m X 1.83m
Level: Main - Living room 6.4m X 4.08m
Level: Main - Bathroom 1.83m X 0.914m
Level: Main - Bedroom 4.15m X 2.77m
Level: Upper - Bathroom 2.41m X 2.19m
Level: Upper - 2nd bedroom 3.84m X 2.77m
Level: Upper
- Listing source url Https://www.realtor.ca/real-estate/28936972/43-calverley-street-orillia-orillia
- Listing type identifier Idx

$-2,133
/ Month

