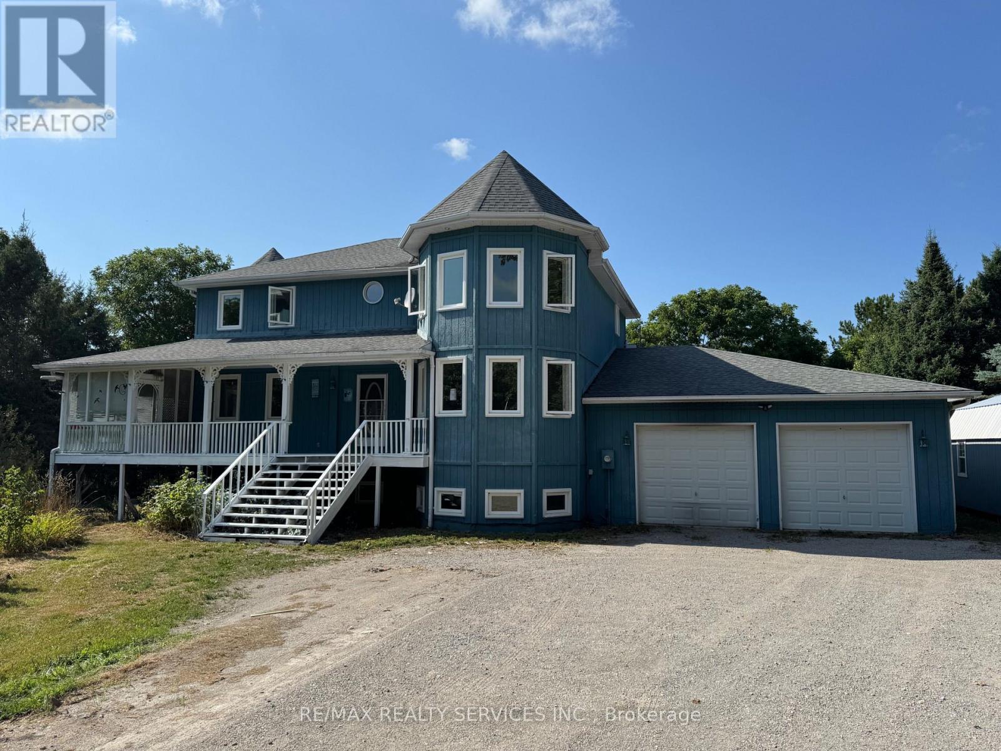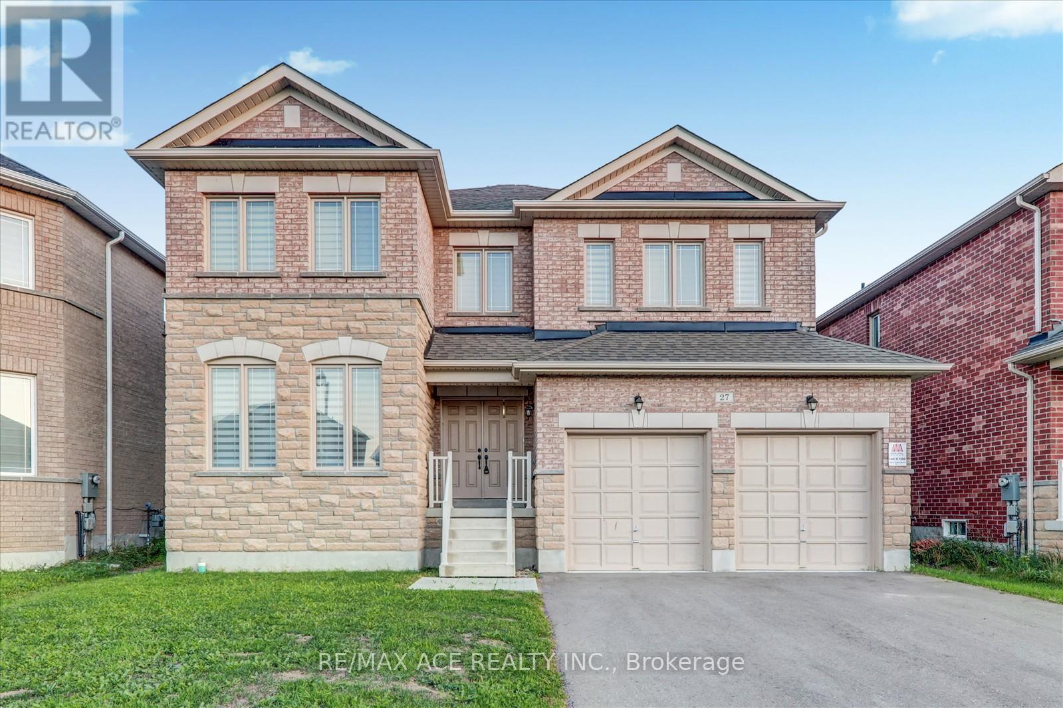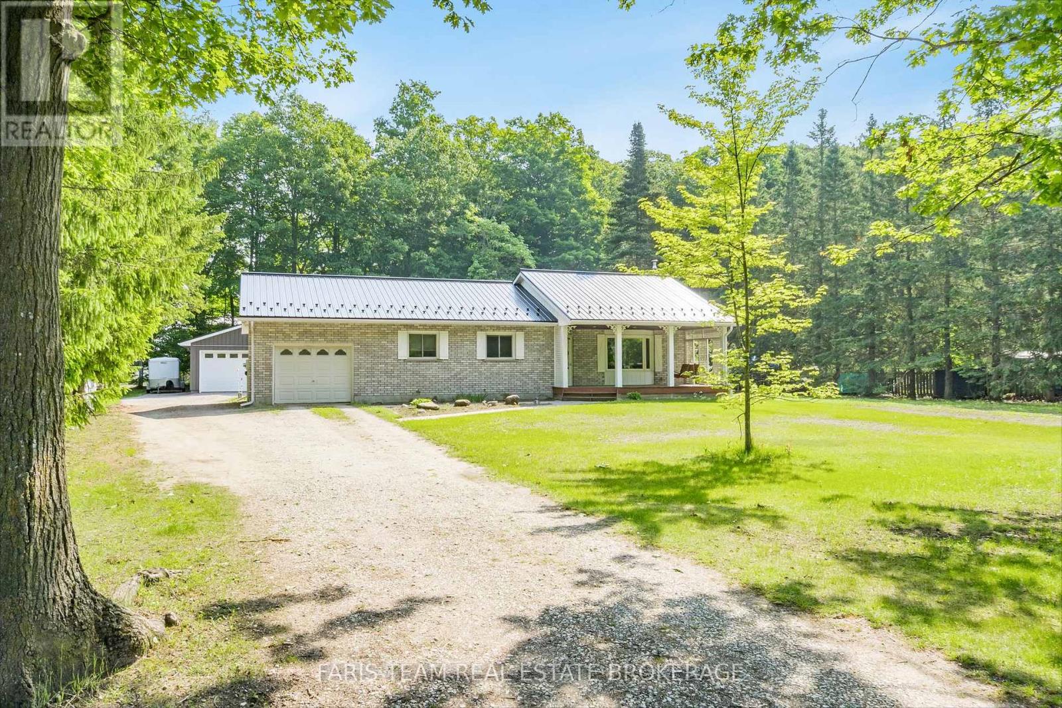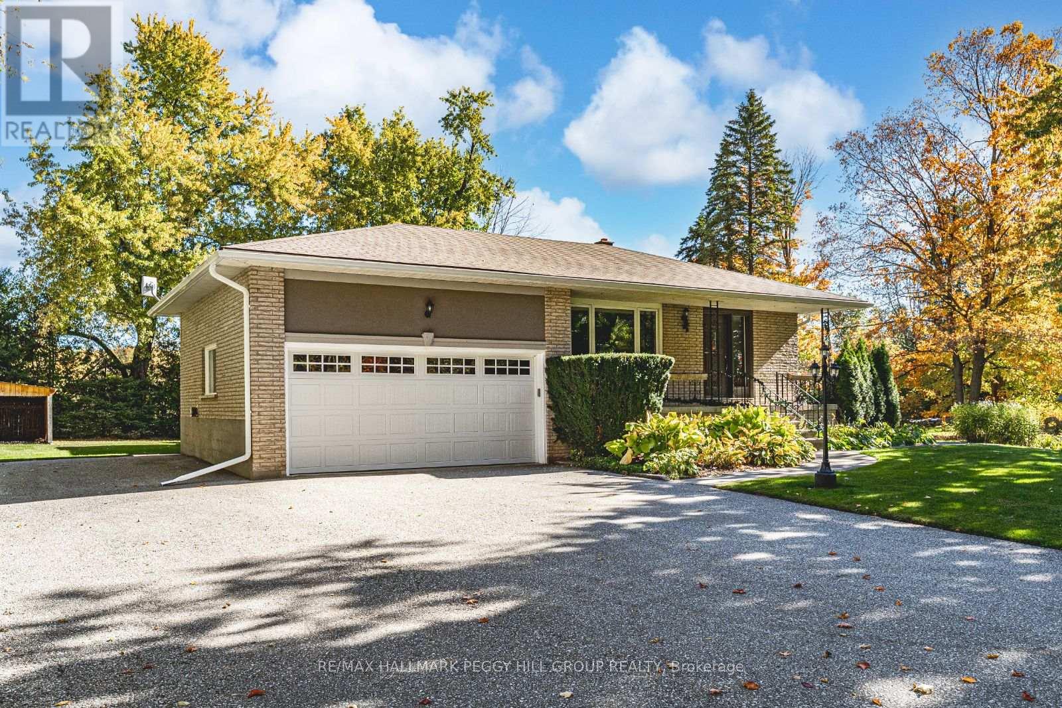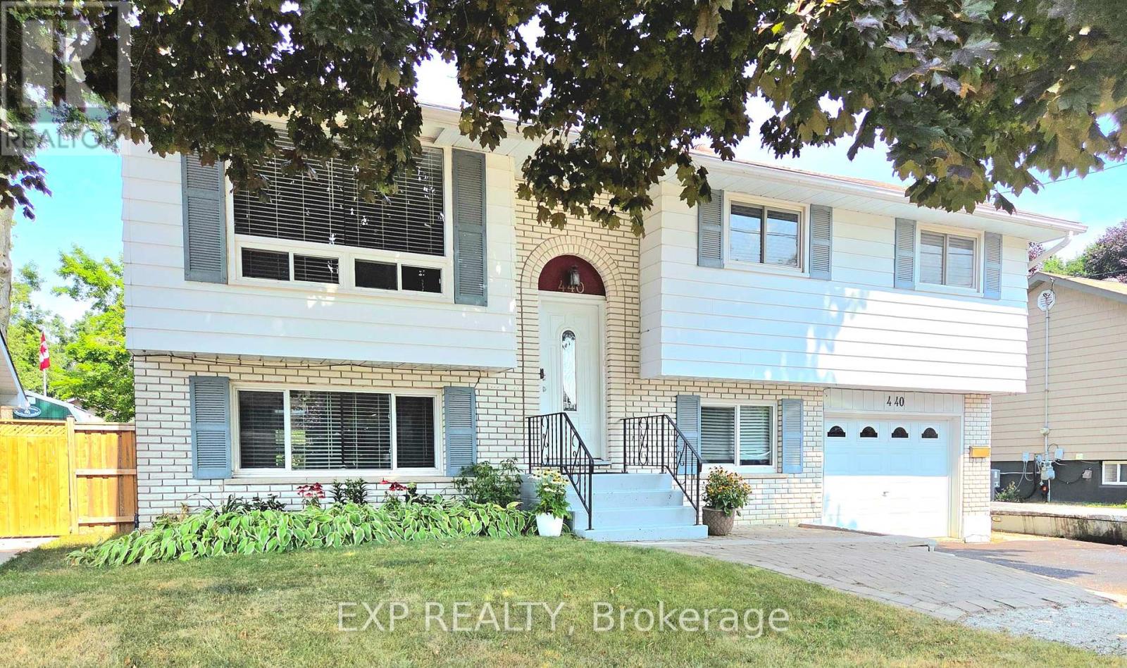
Highlights
Description
- Time on Houseful13 days
- Property typeSingle family
- StyleRaised bungalow
- Median school Score
- Mortgage payment
Motivated Sellers! A Commuters Dream! This beautifully updated raised bungalow is the perfect fit for anyone looking for comfort, convenience, and move-in-ready living. Offering 1,048 sq ft above grade plus a fully finished walkout basement, this home is ideal for commuters seeking easy highway access without sacrificing peace and privacy. Inside, you'll find a bright, modern layout featuring an upgraded kitchen with stainless steel appliances, crisp white cabinetry, stylish laminate flooring, and fresh paint throughout. Step outside to enjoy a private backyard oasis with serene views and a saltwater inground pool fully serviced with a new sand filter and pool pump (2024). Ready for your summer relaxation.The fully finished walkout basement includes a separate entrance, kitchen, bedroom, and 4-piece ensuite perfect for extended family or an in-law suite setup. Nestled in a quiet, family-friendly neighbourhood, this home is just 2 minutes to Hwy 11 for an easy commute, 5 minutes to the hospital, and close to Costco, local schools, parks, the arena ,and other amenities. Pride of ownership shines throughout this immaculate property your perfect balance of accessibility and tranquility. (id:63267)
Home overview
- Cooling Window air conditioner
- Heat source Natural gas
- Heat type Forced air
- Has pool (y/n) Yes
- Sewer/ septic Sanitary sewer
- # total stories 1
- # parking spaces 5
- Has garage (y/n) Yes
- # full baths 2
- # total bathrooms 2.0
- # of above grade bedrooms 3
- Subdivision Orillia
- Lot size (acres) 0.0
- Listing # S12450771
- Property sub type Single family residence
- Status Active
- 3rd bedroom 3.91m X 2.41m
Level: Basement - Family room 5.84m X 3.35m
Level: Basement - Eating area 2.54m X 1.83m
Level: Basement - Kitchen 2.62m X 1.83m
Level: Basement - Primary bedroom 5.6m X 3.02m
Level: Main - Living room 4.62m X 3.56m
Level: Main - Dining room 3.1m X 2.69m
Level: Main - Kitchen 4.32m X 2.9m
Level: Main - 2nd bedroom 3.02m X 2.92m
Level: Main
- Listing source url Https://www.realtor.ca/real-estate/28963947/440-barrie-road-orillia-orillia
- Listing type identifier Idx

$-1,837
/ Month



