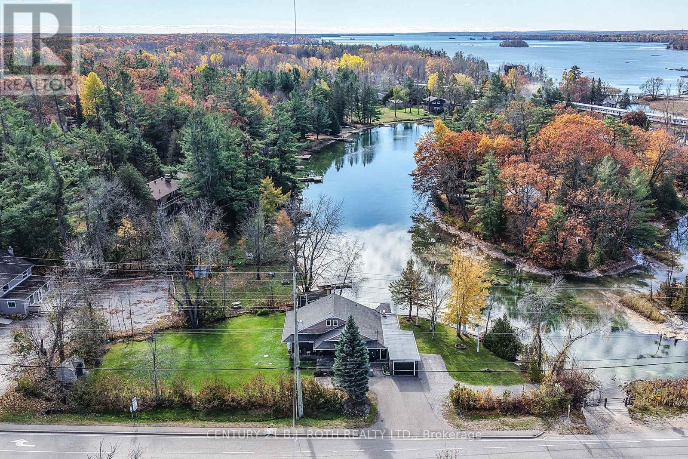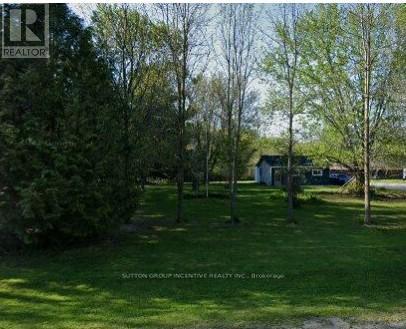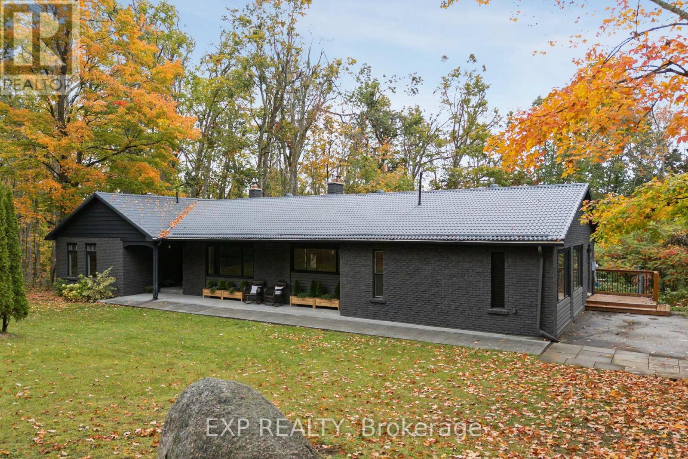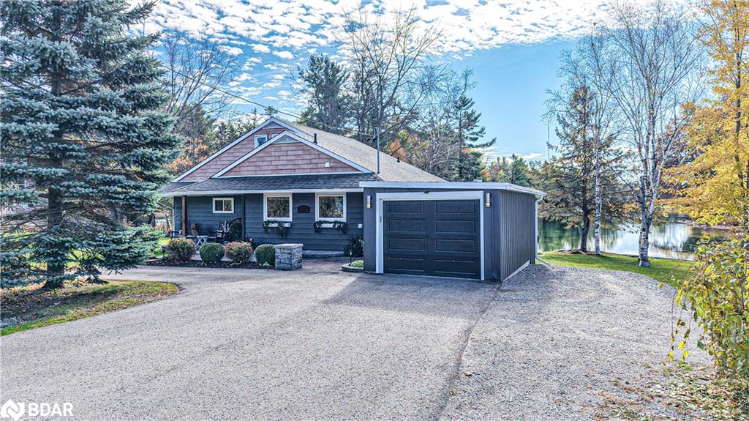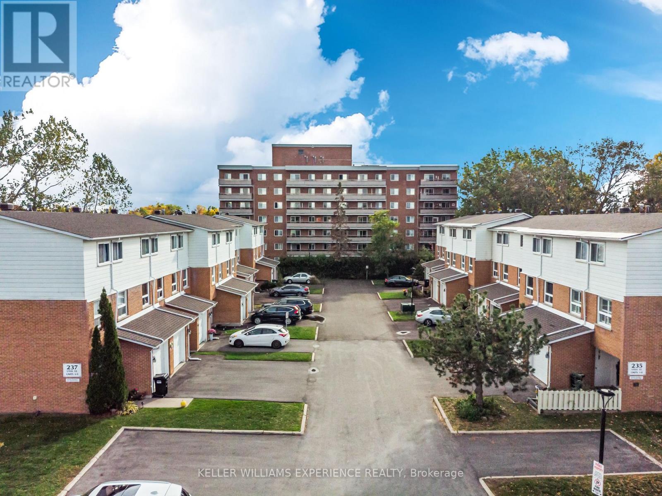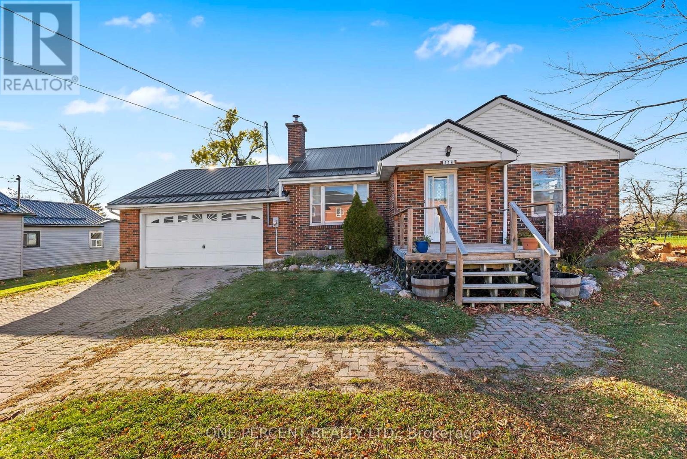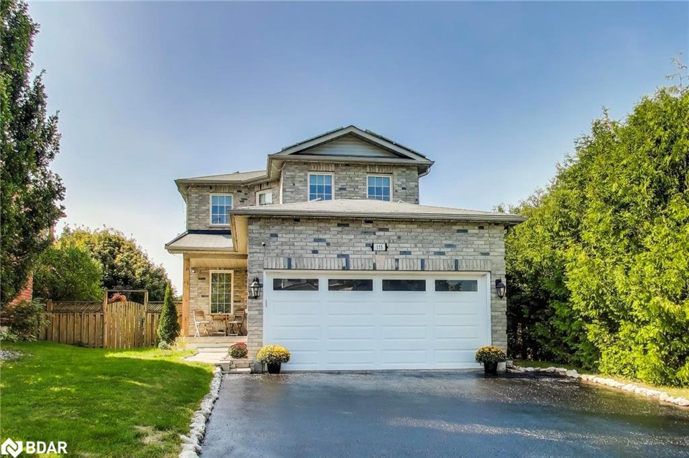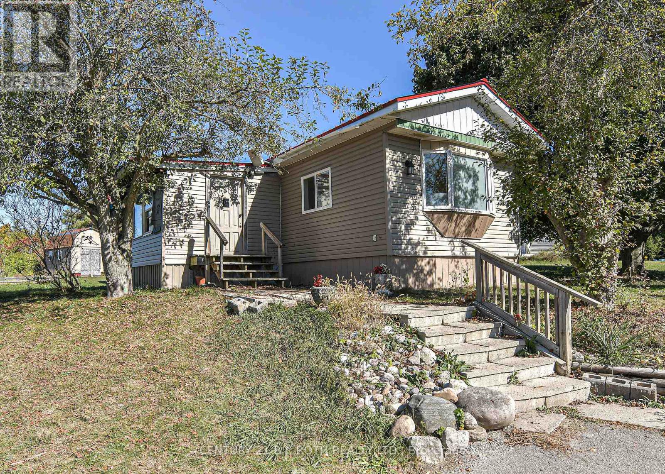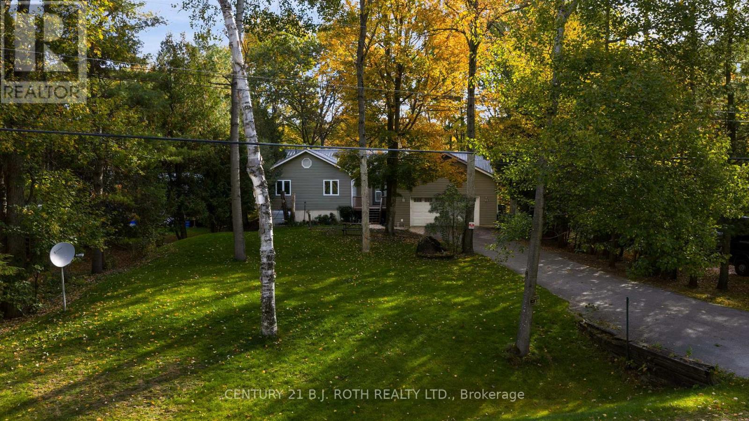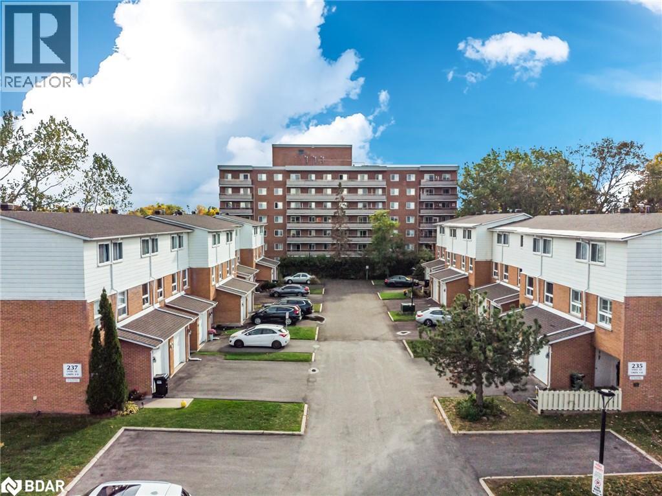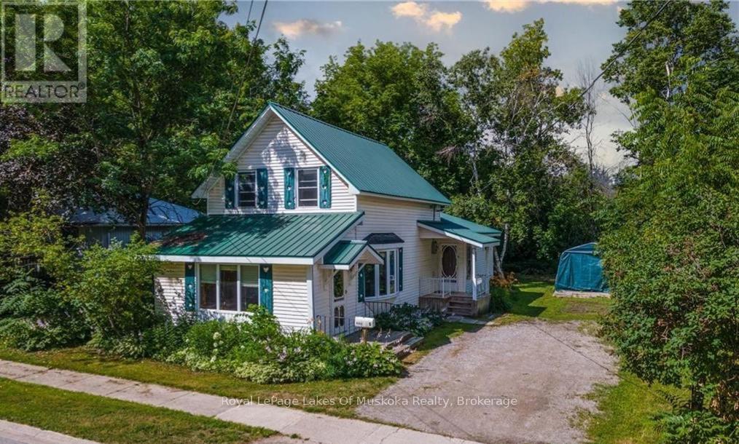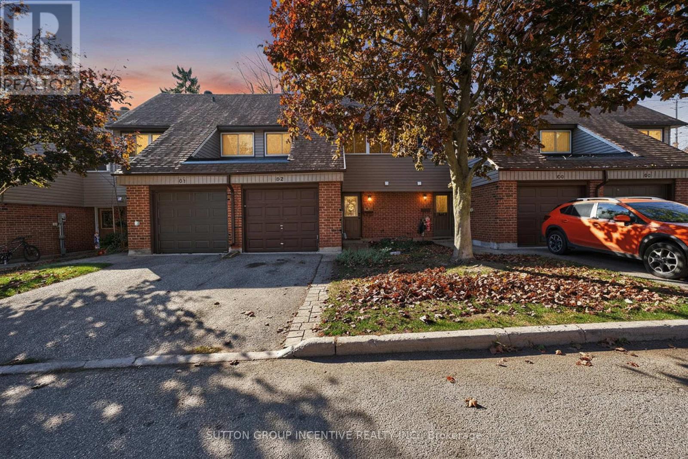
Highlights
Description
- Time on Housefulnew 4 hours
- Property typeSingle family
- Median school Score
- Mortgage payment
Location! Location! Located seconds to Highway 11, Schools, OPP HQ, Shopping and More! Located in a Quiet Area w/ a Private Driveway, Garage And Outdoor Patio. Recently Painted & Ready to Move In - This Bright "open-conept" Home Features a Generous Living/Dining Area, 3 bedrooms Upstairs w/ a Fully Finished Basement Room , Laundry & Storage Area and More! BONUS: Condo Corp Recent Upgrades Include: Brand New Windows upstairs, New Roof, New Siding, Future Garage & Driveway Repair, New Eavesdrops, New Water Tank (Owned) Furnace and Central Air (Owned) Laundry (Washer & Dryer) Washer Sink downstairs, LED lighting, Working Jet Tub, Downstairs Washrooms Newly Renovated, Garage Storage Walls Grandfathered in Privacy Tree Out Back & Front Gardens (no longer allowed to add but allowed to keep) New Window Coverings Upstairs and More! ADDITIONAL BONUS FEATURES: Apple Home Kit (All smart home elements work with Apple - No bridges or extra apps required) Front Door Smart Lock, Back Patio Camera, Door and Window Sensor on Main Floor, Ecobee Door Bell Camera, Ecobee Smart Thermostat, Smart Switches All Upstairs In Wall, TV in Fireplace Unit Newly Built! (id:63267)
Home overview
- Cooling Central air conditioning
- Heat source Natural gas
- Heat type Forced air
- # total stories 2
- # parking spaces 2
- Has garage (y/n) Yes
- # full baths 1
- # half baths 1
- # total bathrooms 2.0
- # of above grade bedrooms 3
- Community features Pets allowed with restrictions, school bus
- Subdivision Orillia
- Lot size (acres) 0.0
- Listing # S12492448
- Property sub type Single family residence
- Status Active
- Bedroom 3.53m X 2.74m
Level: 2nd - Primary bedroom 4.17m X 5.13m
Level: 2nd - Bedroom 3.45m X 2.95m
Level: 2nd - Bathroom 2.39m X 1.5m
Level: 2nd - Utility 1.78m X 2.41m
Level: Basement - Family room 5.69m X 2.79m
Level: Basement - Laundry 2.36m X 2.92m
Level: Basement - Living room 2.74m X 3.17m
Level: Main - Foyer 2.31m X 1.22m
Level: Main - Kitchen 4.06m X 2.36m
Level: Main - Dining room 3.38m X 3.3m
Level: Main - Bathroom 1.3m X 1.04m
Level: Main
- Listing source url Https://www.realtor.ca/real-estate/29049754/82-441-barrie-road-orillia-orillia
- Listing type identifier Idx

$-775
/ Month

