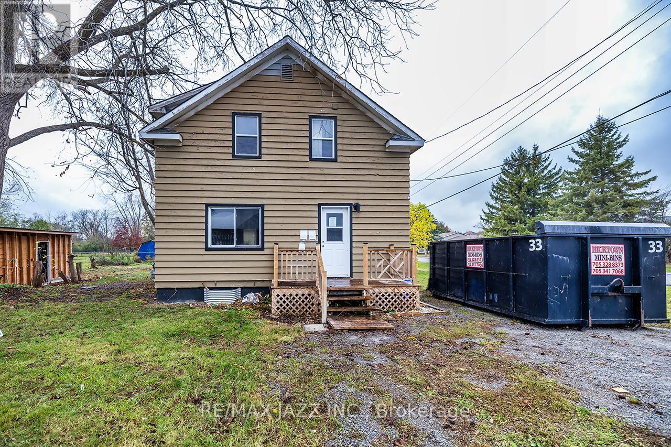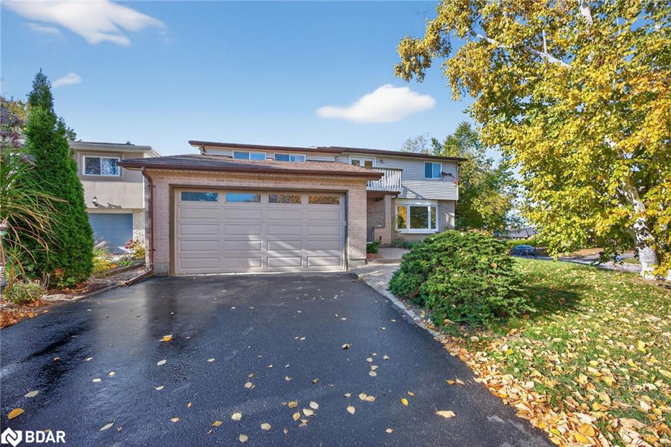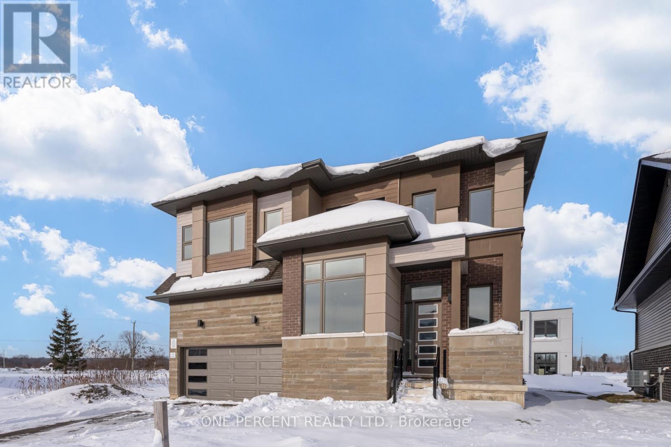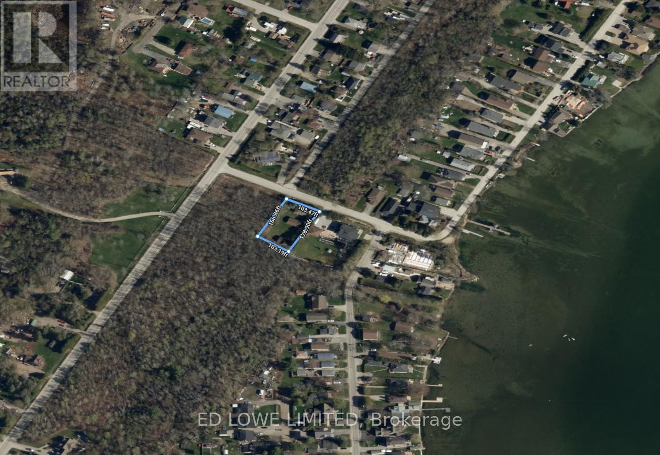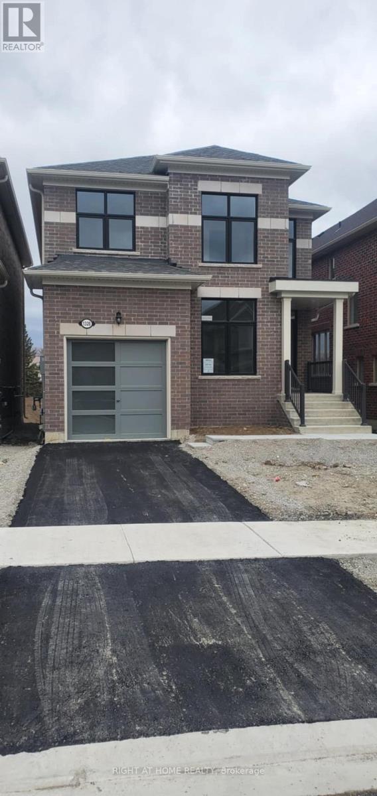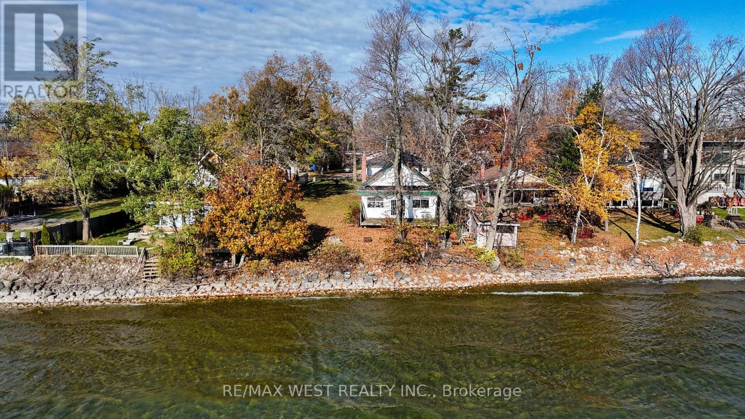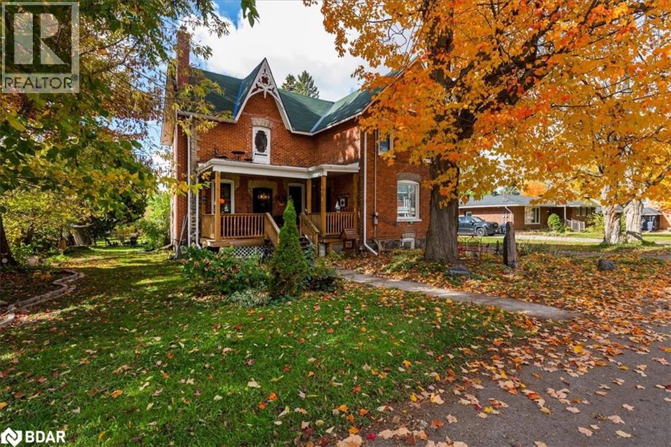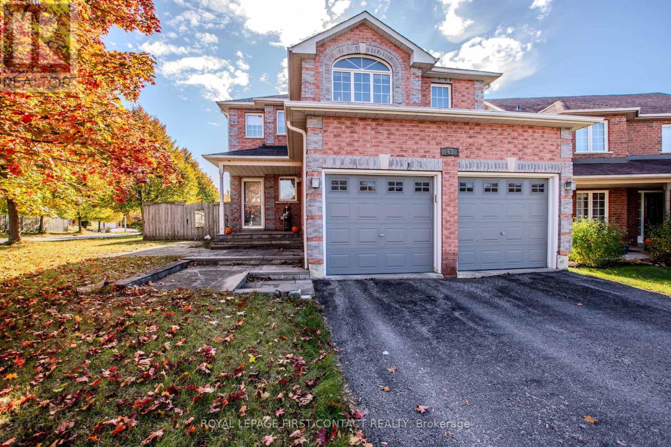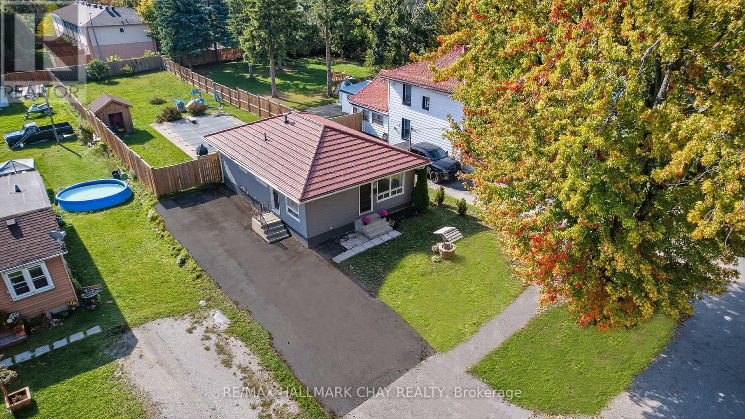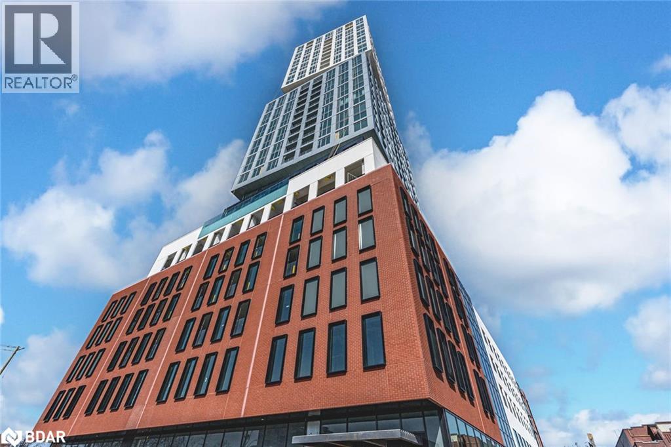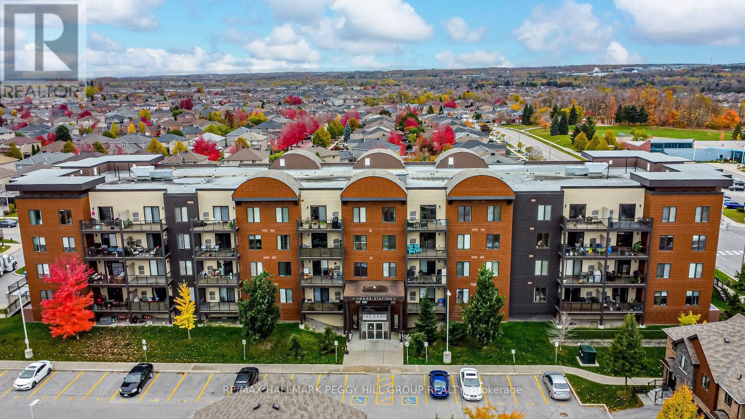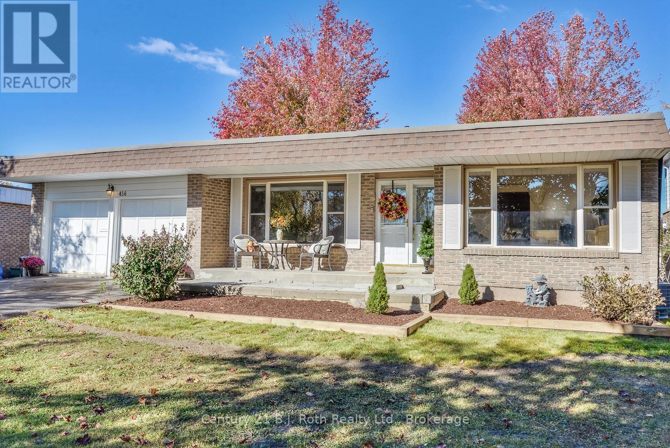
Highlights
Description
- Time on Housefulnew 16 hours
- Property typeSingle family
- Median school Score
- Mortgage payment
Discover your dream home on the coveted Dougall Canal with direct, protected access to Lake Couchiching! This sprawling 4-level backsplit sits at the end of a quiet, family-friendly cul-de-sac in one of Orillia's most sought-after neighbourhoods. Extensively updated with new carpets, fresh paint, and professional landscaping - ready for you to unpack and enjoy! With so many incredible highlights including a bright foyer with easy flow to main living areas, stunning canal views from rear-facing rooms, lower-level walkout and incredible mature trees shading the yard, this property is sure to check all the boxes! An expansive private dock with 15 & 30-amp power for your boat is ready for boating, kayaking, fishing, or sunset relaxation. Minutes from parks, trails, Hwy 11, and downtown Orillia. Your waterfront lifestyle starts here - book your private showing today! (id:63267)
Home overview
- Cooling Central air conditioning
- Heat source Natural gas
- Heat type Forced air
- Sewer/ septic Sanitary sewer
- # parking spaces 8
- Has garage (y/n) Yes
- # full baths 3
- # total bathrooms 3.0
- # of above grade bedrooms 4
- Has fireplace (y/n) Yes
- Subdivision Orillia
- View View of water, direct water view
- Water body name Lake couchiching
- Lot desc Landscaped
- Lot size (acres) 0.0
- Listing # S12501458
- Property sub type Single family residence
- Status Active
- Primary bedroom 4.08m X 7.52m
Level: 2nd - Bedroom 3.92m X 3.75m
Level: 2nd - Bedroom 2.91m X 3.65m
Level: 2nd - Recreational room / games room 4.82m X 3.43m
Level: Basement - Utility 4.98m X 3.51m
Level: Basement - Laundry 3.84m X 3.81m
Level: Lower - Recreational room / games room 5.56m X 8.03m
Level: Lower - Bedroom 3.25m X 3.55m
Level: Lower - Living room 5.19m X 3.69m
Level: Main - Kitchen 4.41m X 3.85m
Level: Main - Dining room 3.54m X 3.63m
Level: Main - Foyer 2.41m X 2.17m
Level: Main
- Listing source url Https://www.realtor.ca/real-estate/29058872/456-mooney-crescent-orillia-orillia
- Listing type identifier Idx

$-3,197
/ Month

