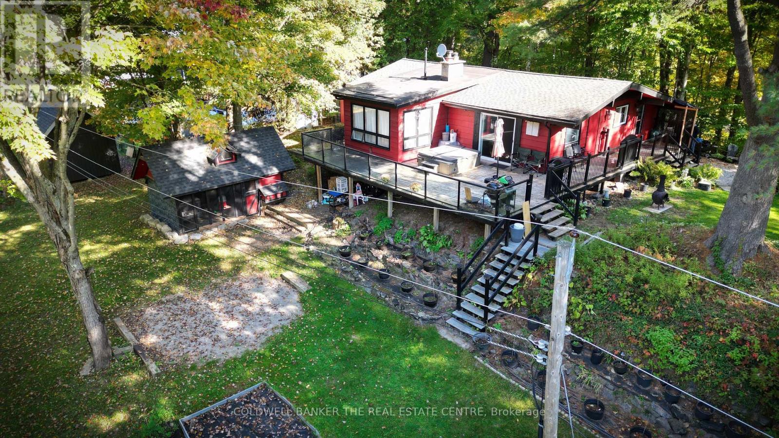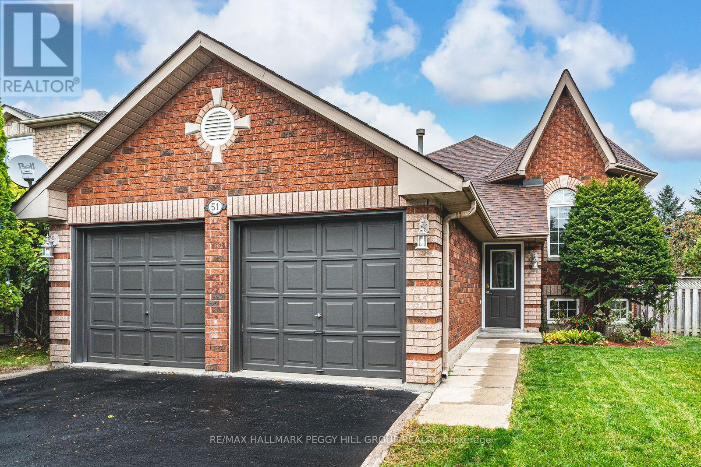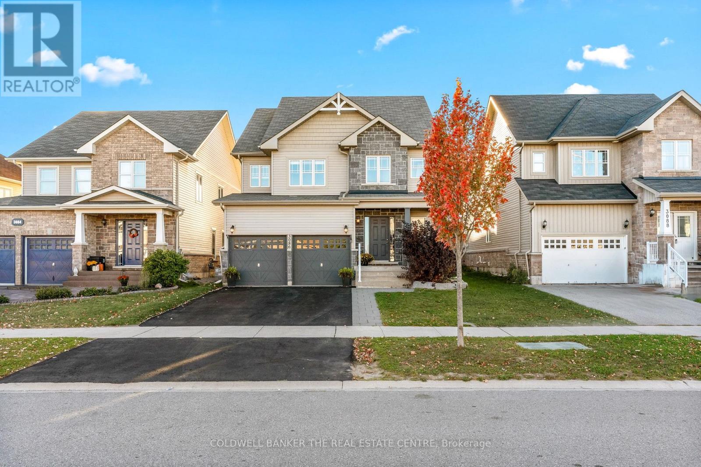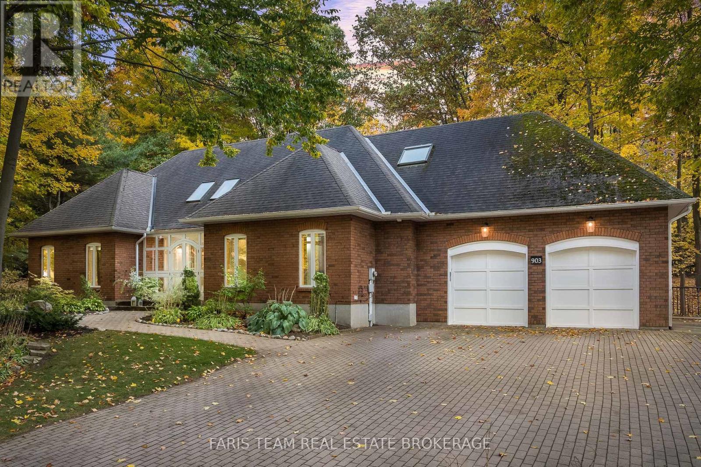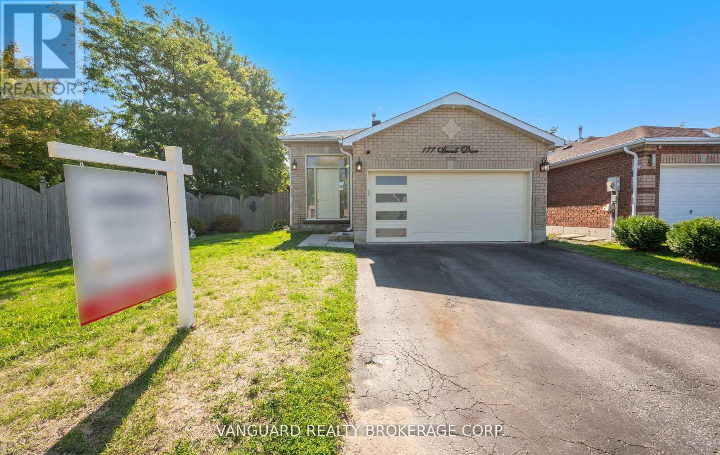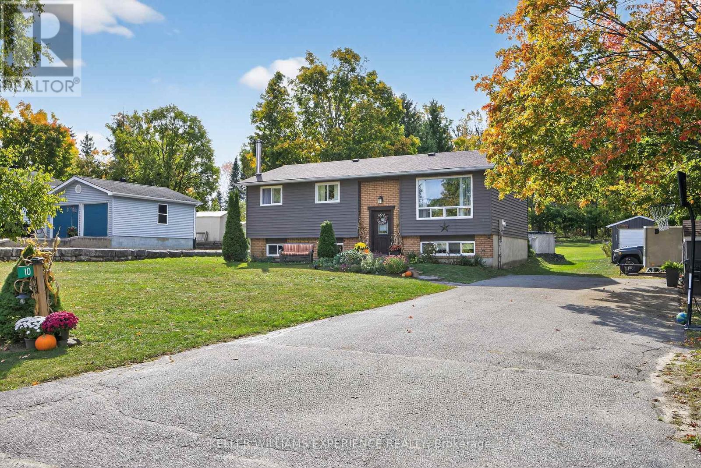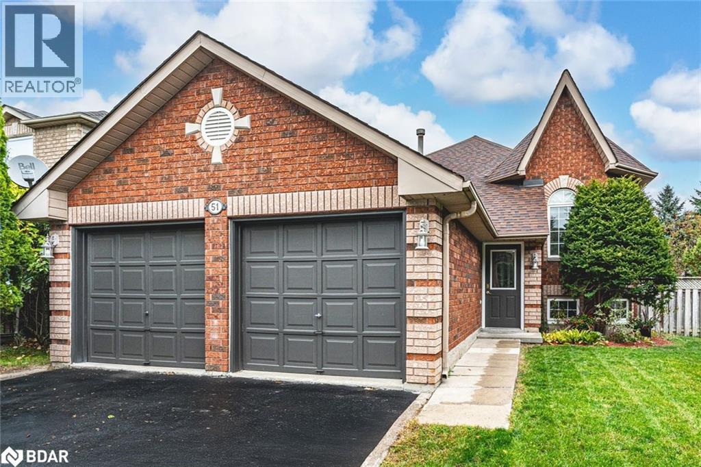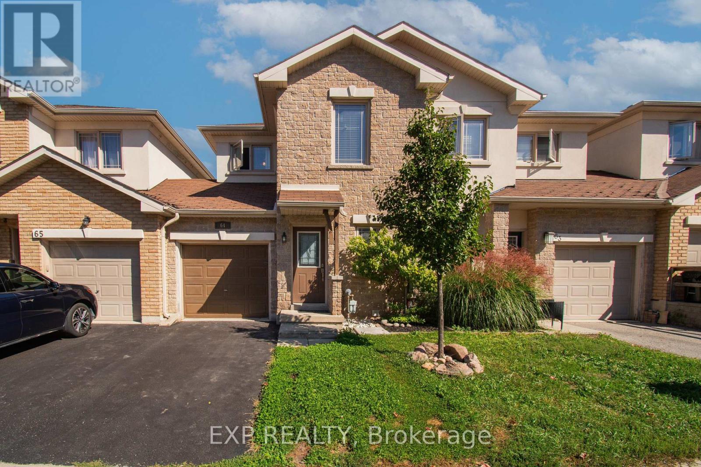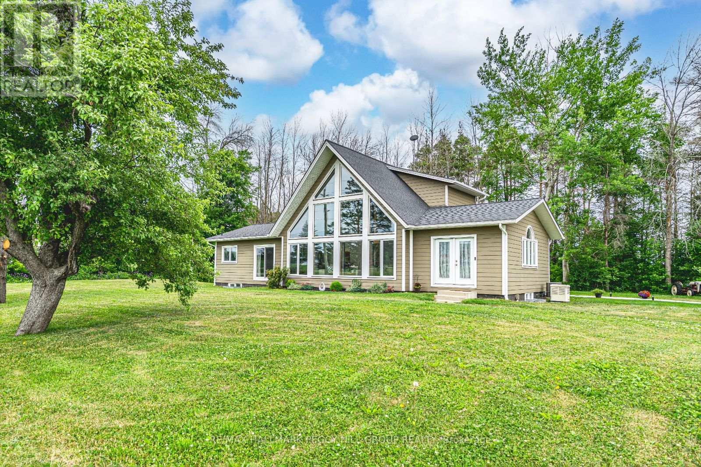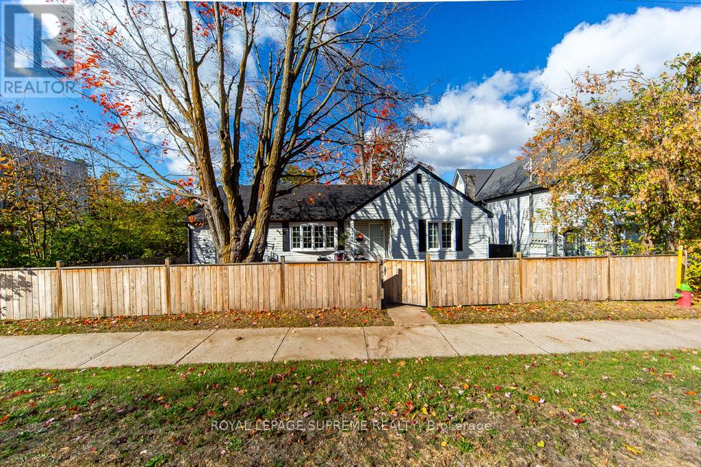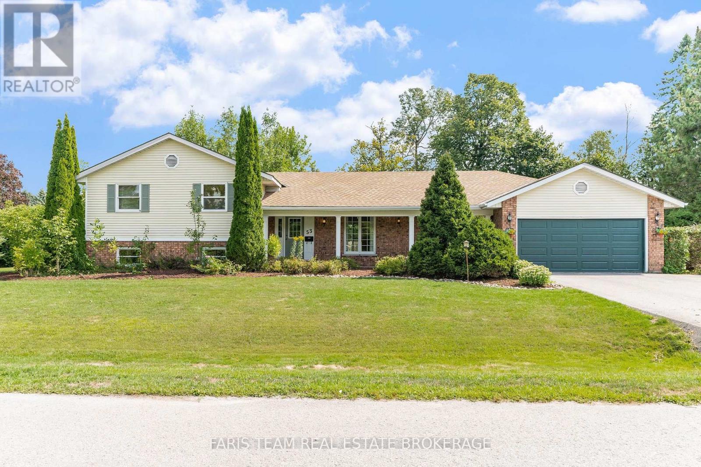
Highlights
Description
- Time on Houseful53 days
- Property typeSingle family
- StyleBungalow
- Median school Score
- Mortgage payment
Top 5 Reasons You Will Love This Home: 1) Spacious three bedroom, 2.5 bathroom detached family home on desirable Maple Drive in Orillia, offering deeded access to Lake Couchiching 2) All bedrooms are generously sized, including a primary suite with a private 3-piece ensuite for added comfort 3) Featuring original hardwood floors, cathedral ceilings, and a bright living room with a walkout to the rear deck, along with a second walkout to a side deck located off the kitchen, ideal for outdoor dining and entertaining 4) The finished basement expands your living space and includes an additional laundry room, complementing the already impressive 1,831 square foot main level 5) Attached 1.5-car garage with an inside entry into the kitchen, adding convenience and functionality to this charming home. 1,831 above grade sq.ft. plus a finished basement. (id:63267)
Home overview
- Cooling Central air conditioning
- Heat source Natural gas
- Heat type Forced air
- Sewer/ septic Sanitary sewer
- # total stories 1
- # parking spaces 7
- Has garage (y/n) Yes
- # full baths 2
- # half baths 1
- # total bathrooms 3.0
- # of above grade bedrooms 3
- Flooring Vinyl, hardwood
- Has fireplace (y/n) Yes
- Subdivision Orillia
- Directions 1723237
- Lot size (acres) 0.0
- Listing # S12369681
- Property sub type Single family residence
- Status Active
- Bedroom 4.06m X 3.47m
Level: 2nd - Bedroom 3.42m X 3.25m
Level: 2nd - Primary bedroom 4.59m X 3.99m
Level: 2nd - Recreational room / games room 9.02m X 4.1m
Level: Basement - Laundry 3.73m X 2.54m
Level: Basement - Living room 6.76m X 4.11m
Level: Main - Dining room 3.64m X 3.35m
Level: Main - Kitchen 9.42m X 3.34m
Level: Main
- Listing source url Https://www.realtor.ca/real-estate/28789513/53-maple-drive-orillia-orillia
- Listing type identifier Idx

$-2,400
/ Month

