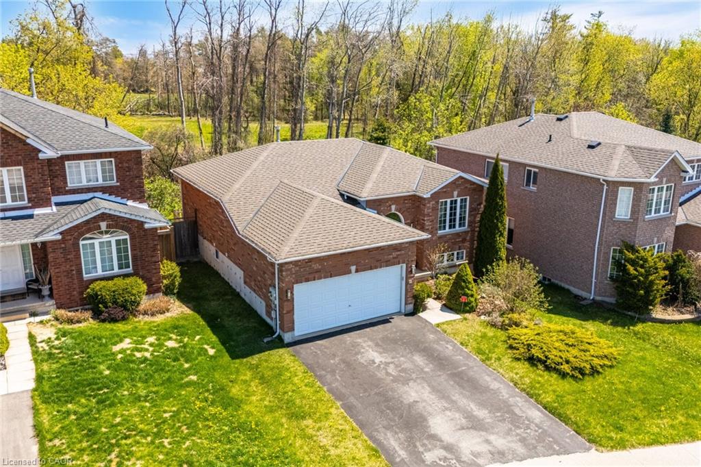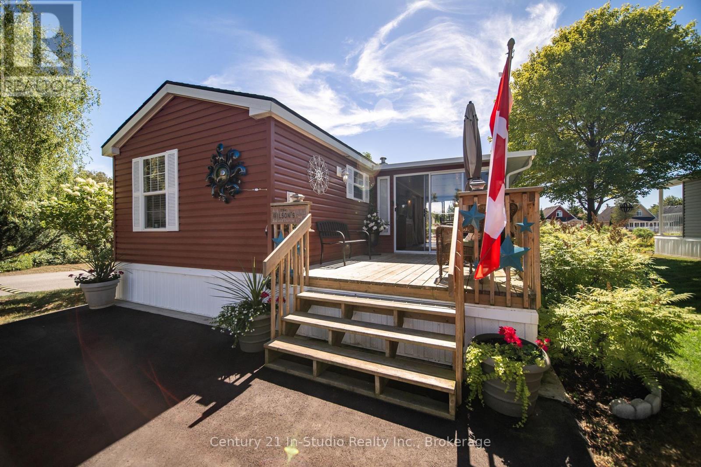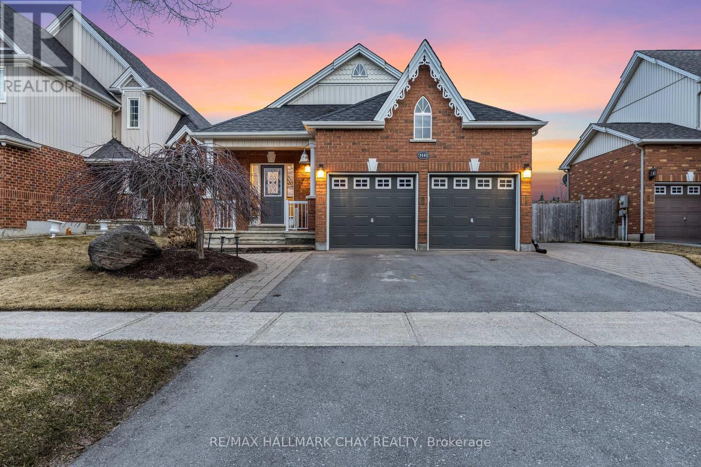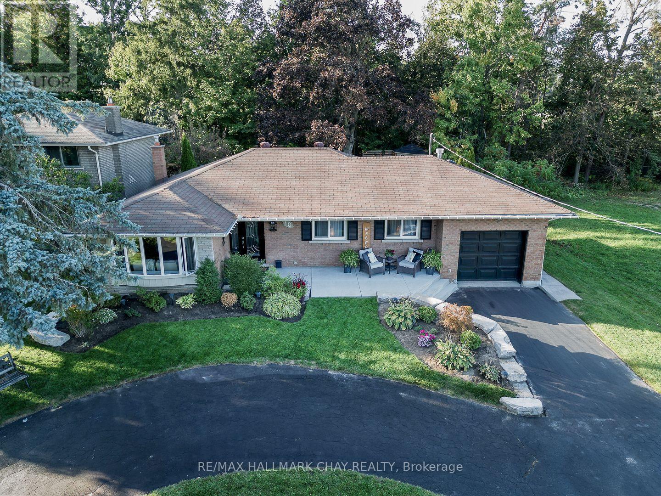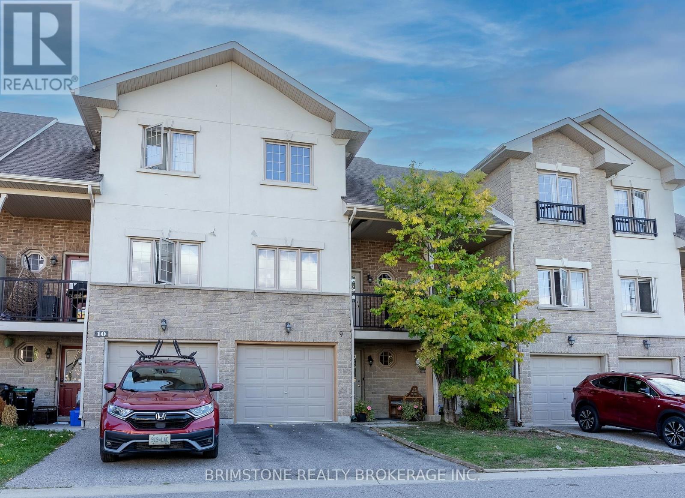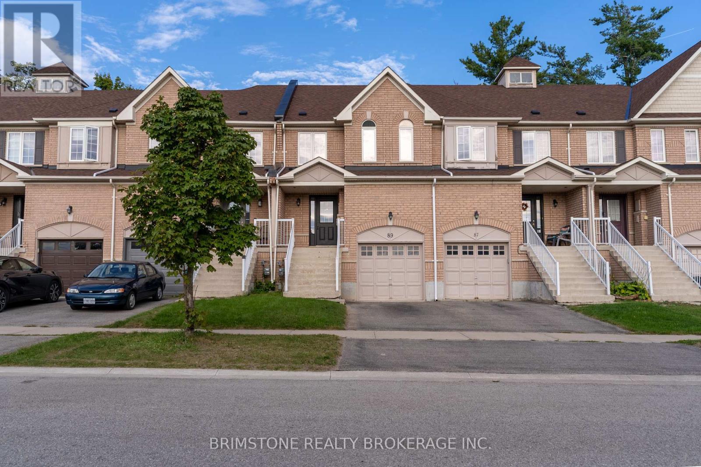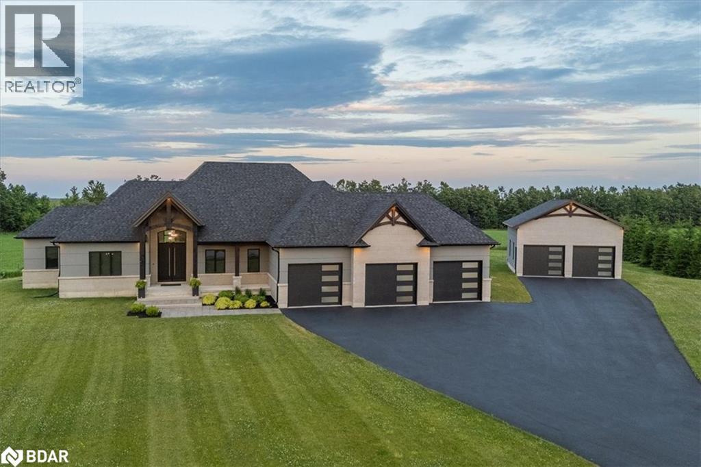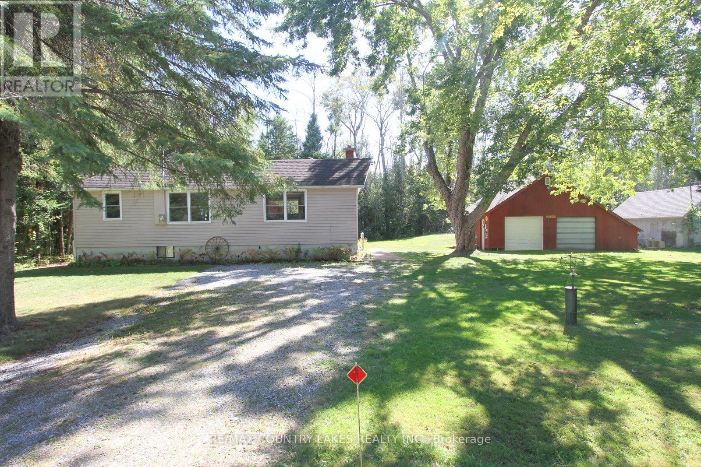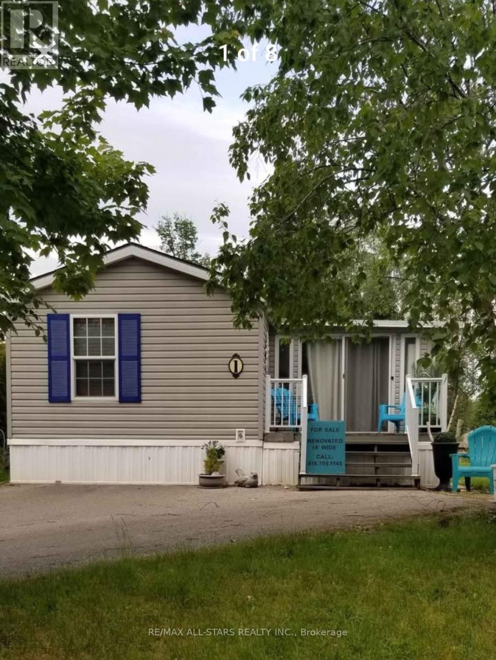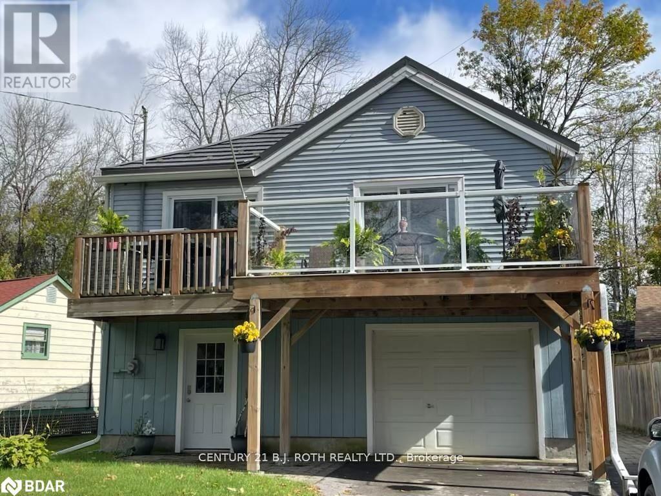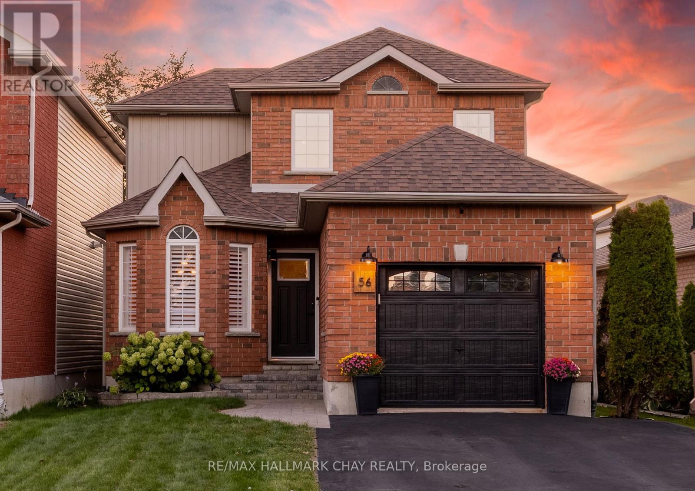
Highlights
Description
- Time on Housefulnew 6 hours
- Property typeSingle family
- Median school Score
- Mortgage payment
Welcome To 56 Julia Crescent, Orillia Located On A Family-Friendly Street In The Highly Sought-After Community Of West Ridge, This Property Offers The Perfect Blend Of Comfort And Convenience. Ideally Situated, The Home Is Just Steps From Parks, Schools, Public Transit, Recreation Centres, And More.Tastefully Designed, This Beautiful 2-Storey Home Is As Well Finished Outside As It Is Inside. Exterior Upgrades Include: Roof (2019), Front/Sliding Doors (2023), Exterior Lighting (2022), And Shed (2024).Inside, You'll Find A Functional Floor Plan With 1,716 Sq. Ft. Of Above-Grade Living Space. Interior Upgrades Include: Floors (2025), Kitchen (2022), Bathrooms (2019), And Energy Retrofit Program Improvements (2022). Opportunities: The Home Also Features A Large Unfinished Basement, Offering 1,130 Sq. Ft. Of Well-Laid-OutSpace, Already Roughed-In For Future Development. ** This is a linked property.** (id:63267)
Home overview
- Cooling Central air conditioning
- Heat source Natural gas
- Heat type Forced air
- Sewer/ septic Sanitary sewer
- # total stories 2
- Fencing Fenced yard
- # parking spaces 5
- Has garage (y/n) Yes
- # full baths 2
- # total bathrooms 2.0
- # of above grade bedrooms 3
- Flooring Laminate, vinyl
- Subdivision Orillia
- Directions 2188127
- Lot desc Landscaped
- Lot size (acres) 0.0
- Listing # S12409659
- Property sub type Single family residence
- Status Active
- Bathroom 2.51m X 3.03m
Level: 2nd - 2nd bedroom 4.16m X 2.8m
Level: 2nd - 3rd bedroom 3.73m X 2.79m
Level: 2nd - Bathroom 2.31m X 2.62m
Level: Main - Living room 5.36m X 6.19m
Level: Main - Primary bedroom 3.37m X 4.82m
Level: Main - Dining room 2.33m X 3.31m
Level: Main - Kitchen 3.04m X 3.1m
Level: Main
- Listing source url Https://www.realtor.ca/real-estate/28875848/56-julia-crescent-orillia-orillia
- Listing type identifier Idx

$-1,867
/ Month

