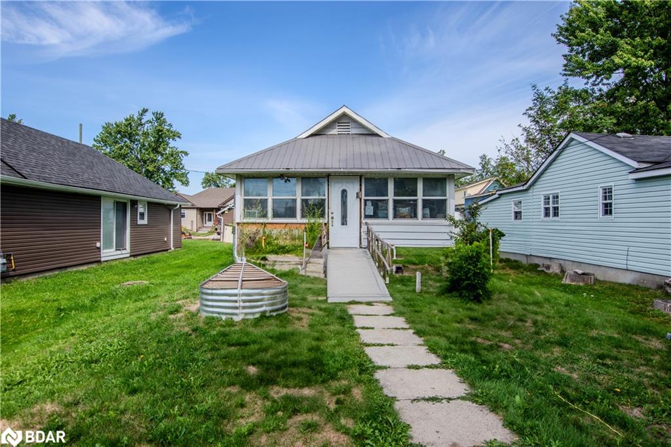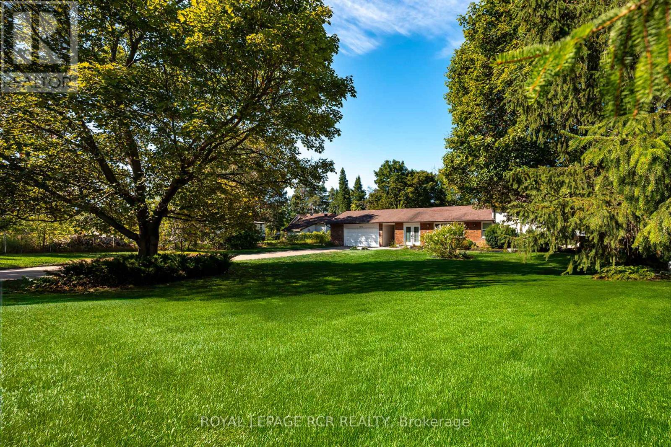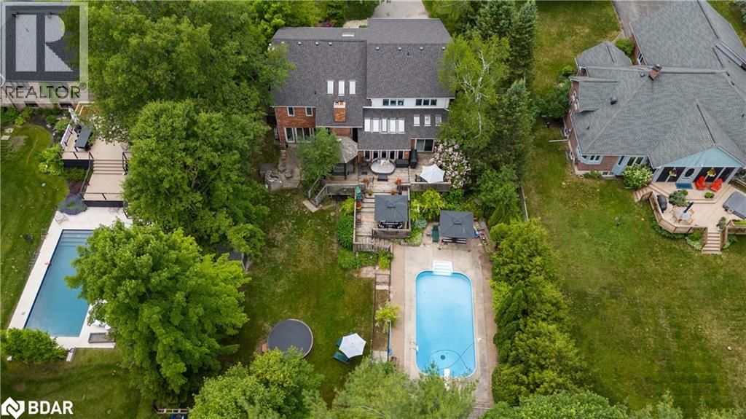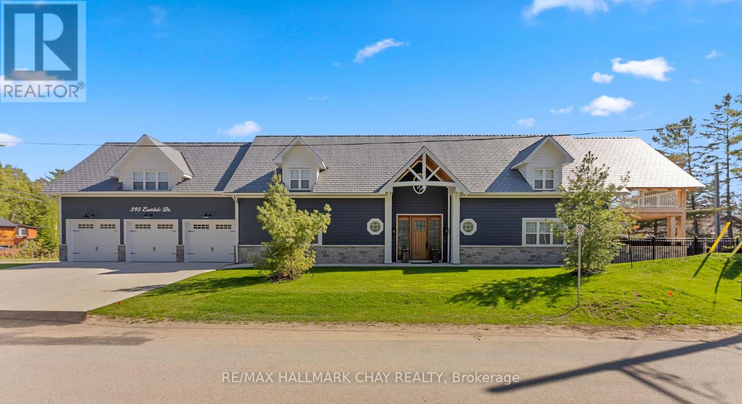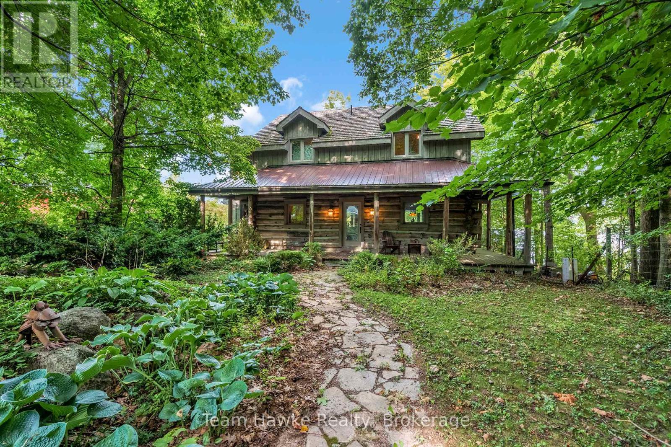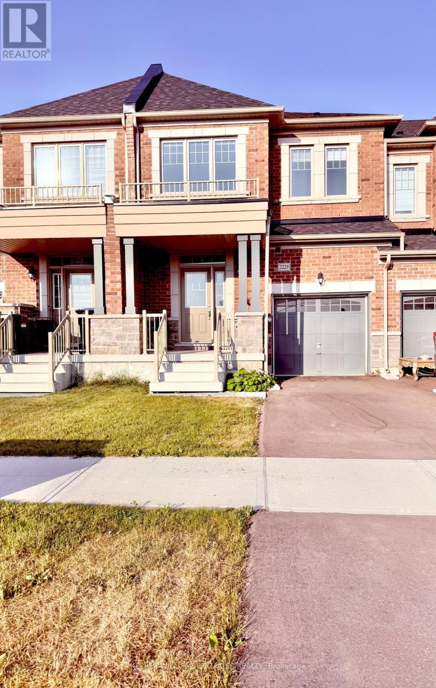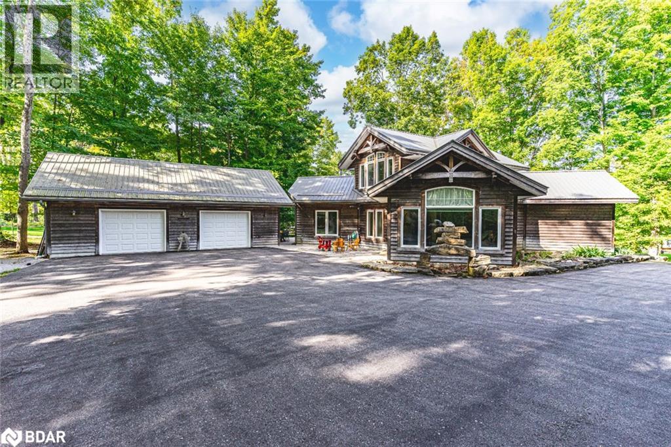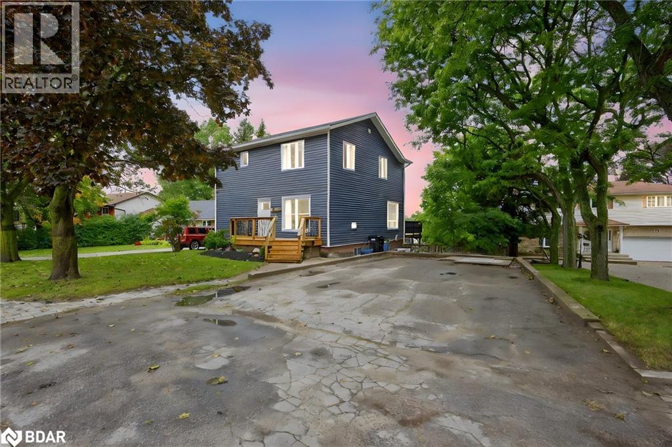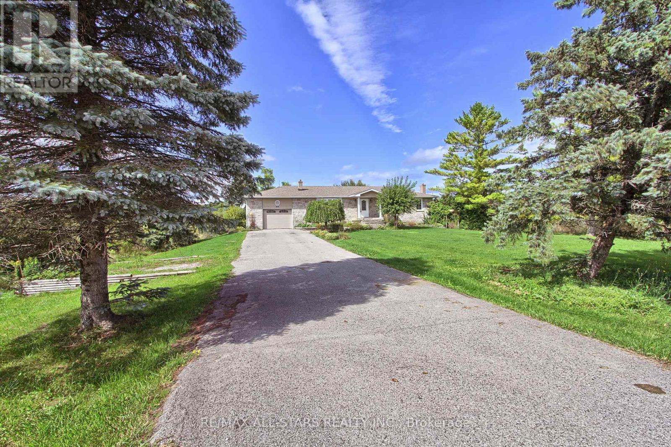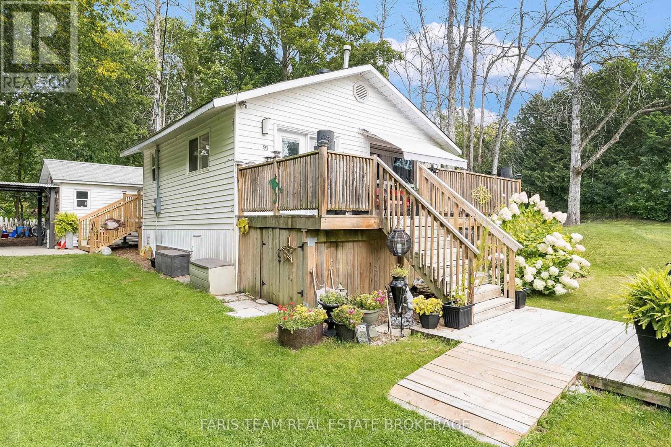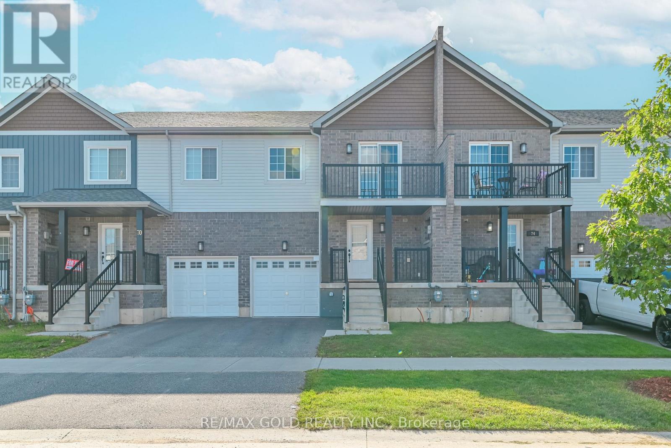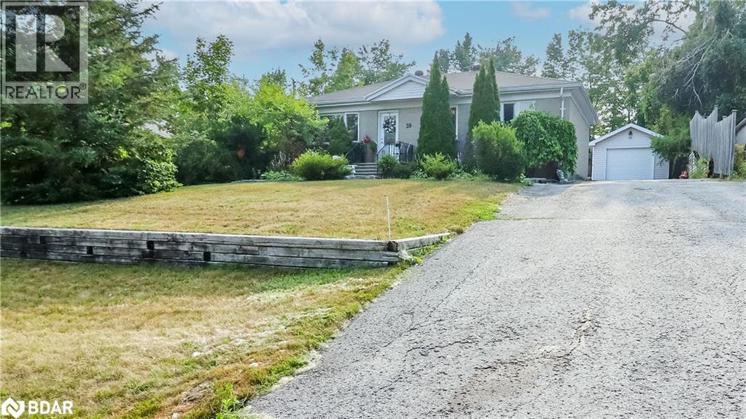
Highlights
This home is
15%
Time on Houseful
27 Days
School rated
5.5/10
Orillia
0%
Description
- Home value ($/Sqft)$426/Sqft
- Time on Houseful27 days
- Property typeSingle family
- StyleBungalow
- Median school Score
- Lot size0.35 Acre
- Year built1955
- Mortgage payment
Charming bungalow nestled in a sought-after Orillia neighbourhood, featuring beautiful landscaping with eye-catching armour stone accents. The spacious, private backyard backs onto no neighbours and includes a hot tub and back deck, perfect for enjoying quiet evenings or hosting friends. Inside, the main floor showcases hardwood flooring throughout, while the finished basement offers a versatile rec room and great potential for an in-law suite. With easy access to Highway 11, this well-located home suits a variety of lifestyles, including growing families or those seeking a peaceful retreat with functional space. (id:55581)
Home overview
Amenities / Utilities
- Cooling Central air conditioning
- Heat source Natural gas
- Heat type Forced air
- Sewer/ septic Municipal sewage system
Exterior
- # total stories 1
- # parking spaces 7
- Has garage (y/n) Yes
Interior
- # full baths 1
- # total bathrooms 1.0
- # of above grade bedrooms 4
Location
- Subdivision West ward
Lot/ Land Details
- Lot dimensions 0.348
Overview
- Lot size (acres) 0.35
- Building size 1643
- Listing # 40758373
- Property sub type Single family residence
- Status Active
Rooms Information
metric
- Bedroom 3.607m X 3.607m
Level: Basement - Recreational room 5.156m X 7.671m
Level: Basement - Bathroom (# of pieces - 4) Measurements not available
Level: Main - Primary bedroom 3.48m X 3.683m
Level: Main - Dining room 1.905m X 2.997m
Level: Main - Bedroom 2.845m X 3.683m
Level: Main - Kitchen 2.642m X 2.997m
Level: Main - Living room 4.039m X 4.775m
Level: Main - Bedroom 3.175m X 3.353m
Level: Main
SOA_HOUSEKEEPING_ATTRS
- Listing source url Https://www.realtor.ca/real-estate/28710757/59-esther-anne-drive-orillia
- Listing type identifier Idx
The Home Overview listing data and Property Description above are provided by the Canadian Real Estate Association (CREA). All other information is provided by Houseful and its affiliates.

Lock your rate with RBC pre-approval
Mortgage rate is for illustrative purposes only. Please check RBC.com/mortgages for the current mortgage rates
$-1,866
/ Month25 Years fixed, 20% down payment, % interest
$
$
$
%
$
%

Schedule a viewing
No obligation or purchase necessary, cancel at any time

