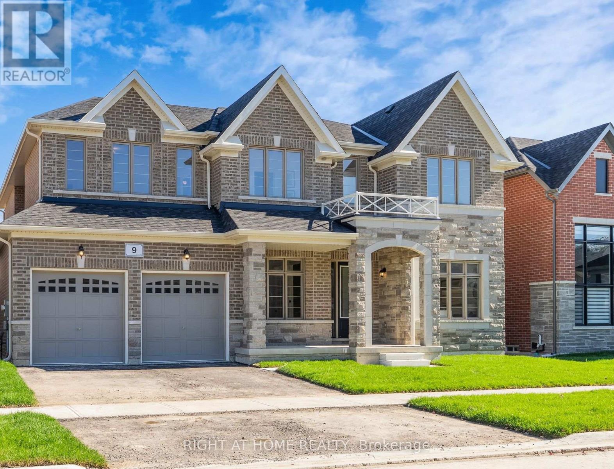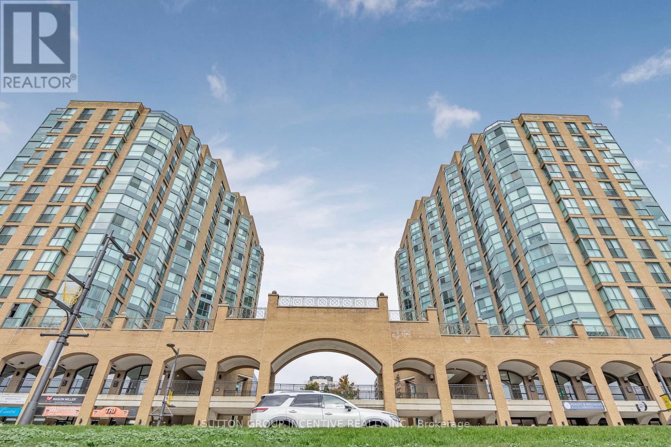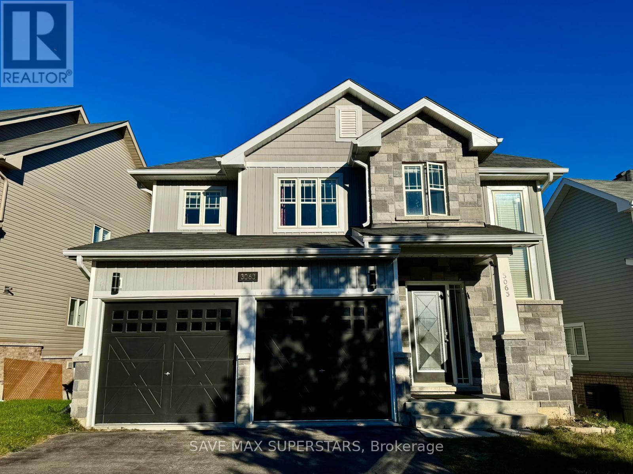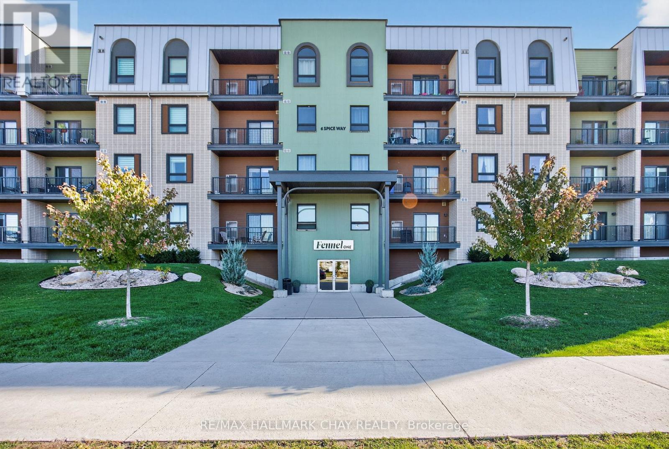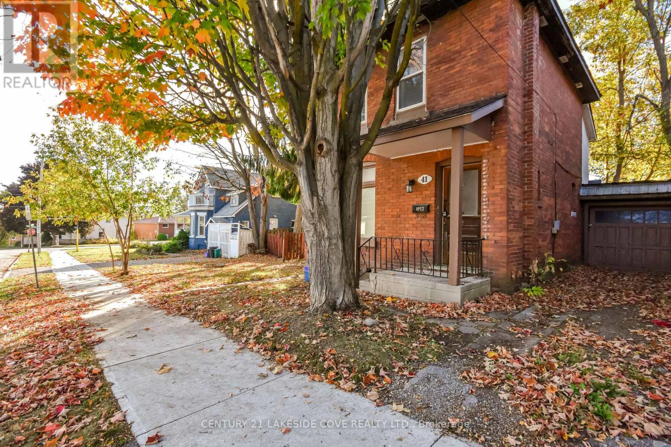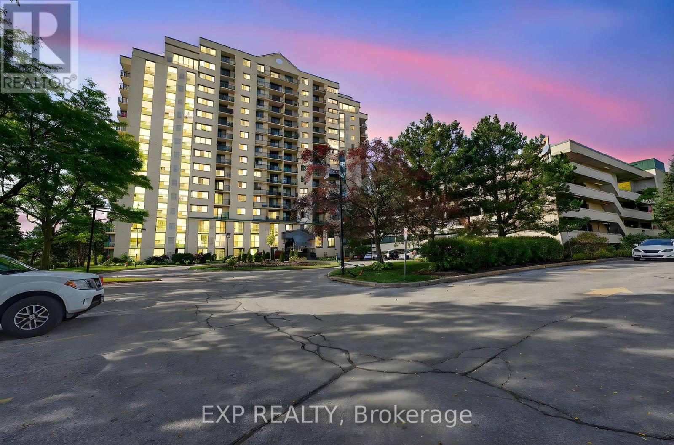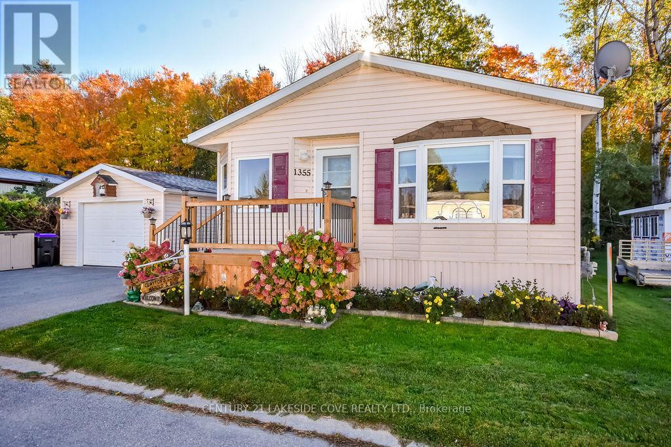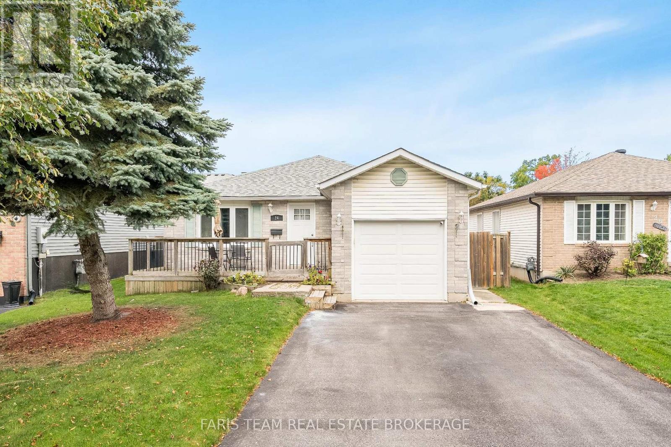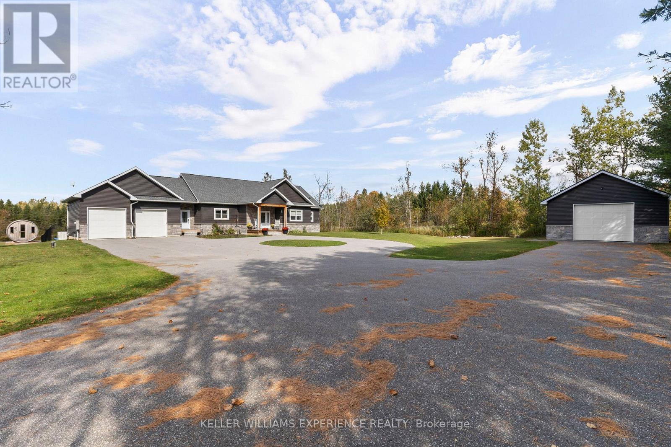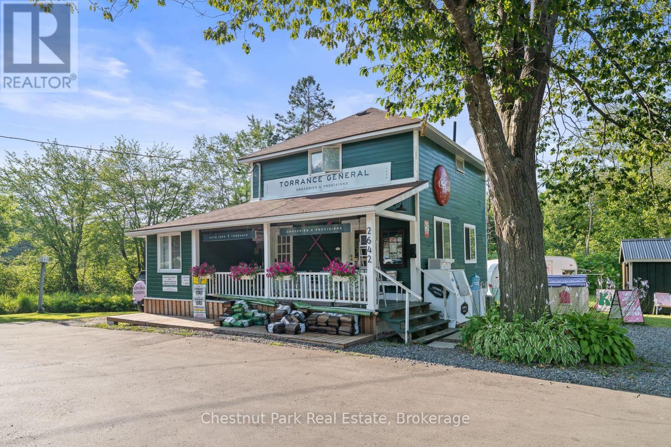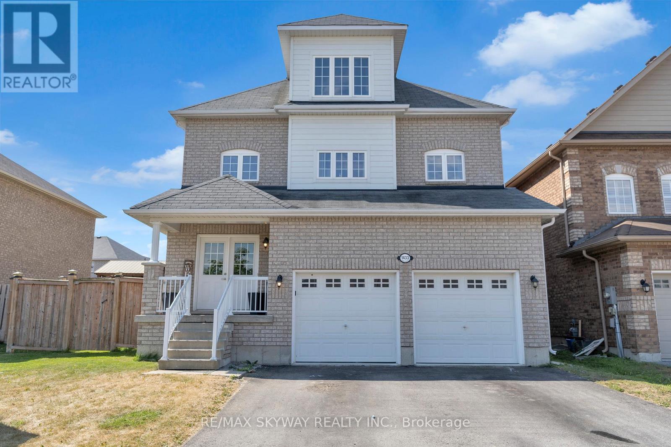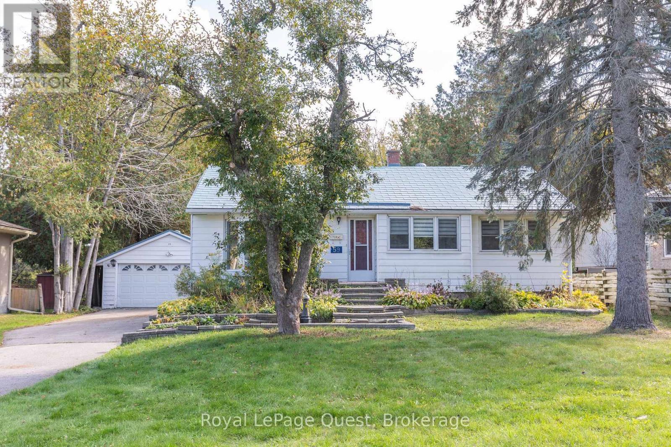
Highlights
Description
- Time on Housefulnew 28 hours
- Property typeSingle family
- StyleRaised bungalow
- Median school Score
- Mortgage payment
Located in one of Orillia's most sought-after neighbourhoods, this 3 bedroom, 2 bathroom raised bungalow offers excellent potential for buyers looking to update and make it their own. The main level features 3 spacious bedrooms, including a primary bedroom with an ensuite, a bright living and dining room and kitchen with a pass-through window to the family room that leads to a large back deck and beautiful private backyard. The spacious basement is unfinished, providing a great opportunity to add additional living space and create a custom layout to suit your needs. Set on a beautiful large 200' deep lot and a detached garage with an attached shed, this home offers ample outdoor space, storage and parking. Situated in an ideal location in the north ward providing easy access to schools, parks, shopping and amenities. (id:63267)
Home overview
- Cooling Central air conditioning
- Heat source Natural gas
- Heat type Forced air
- Sewer/ septic Sanitary sewer
- # total stories 1
- # parking spaces 5
- Has garage (y/n) Yes
- # full baths 2
- # total bathrooms 2.0
- # of above grade bedrooms 4
- Subdivision Orillia
- Lot size (acres) 0.0
- Listing # S12466058
- Property sub type Single family residence
- Status Active
- Bathroom 2.49m X 1.78m
Level: Lower - Other 6.25m X 3.33m
Level: Lower - Other 2.47m X 3.33m
Level: Lower - Other 2.72m X 3.33m
Level: Lower - Bedroom 4.14m X 4.57m
Level: Lower - Utility 8.84m X 3.38m
Level: Lower - Other 2.72m X 3.38m
Level: Lower - Primary bedroom 3.76m X 4.83m
Level: Main - Bedroom 2.46m X 3.07m
Level: Main - Den 3.23m X 2.67m
Level: Main - Kitchen 3.48m X 3.45m
Level: Main - Bathroom 2.21m X 1.45m
Level: Main - Living room 5.74m X 7.11m
Level: Main - Bedroom 3.23m X 3.58m
Level: Main - Dining room 4.11m X 4.83m
Level: Main - Bathroom 1.55m X 2.16m
Level: Main
- Listing source url Https://www.realtor.ca/real-estate/28997369/59-fittons-road-e-orillia-orillia
- Listing type identifier Idx

$-1,666
/ Month

