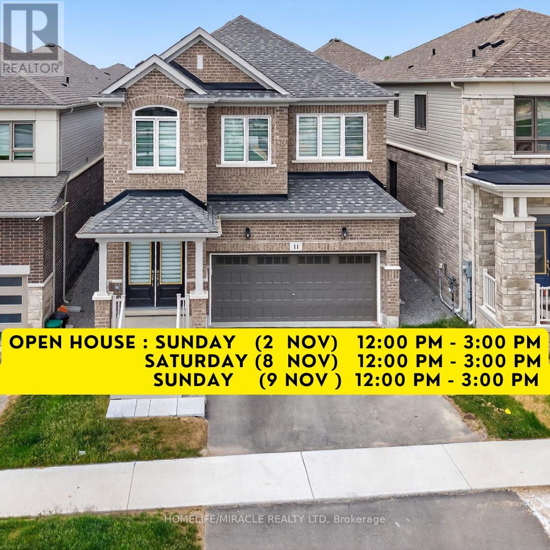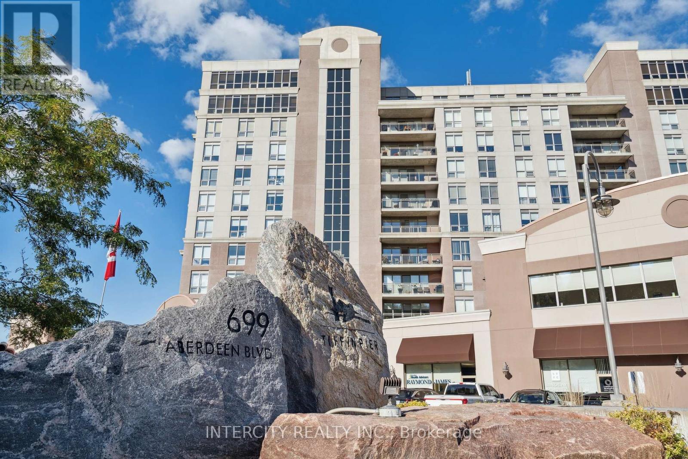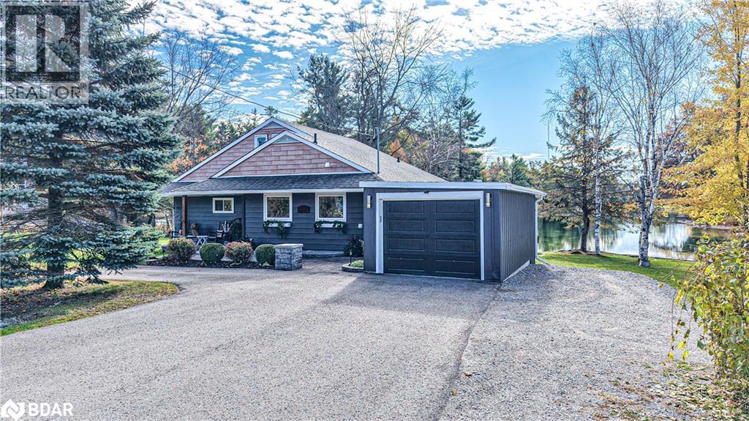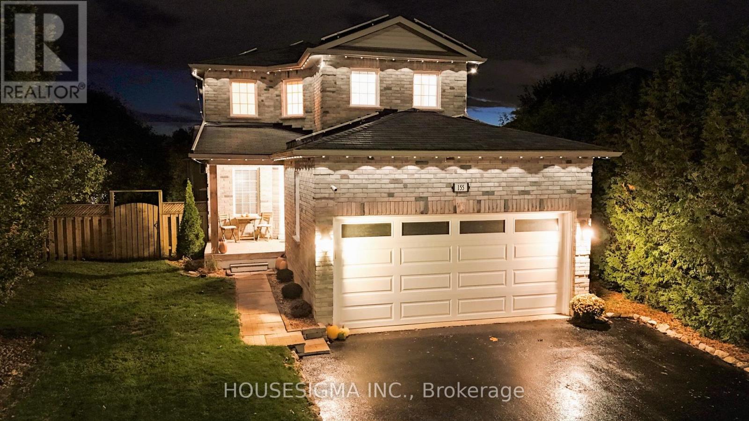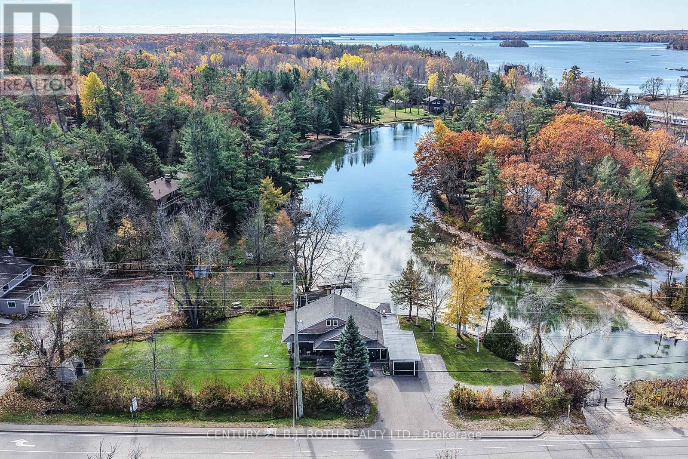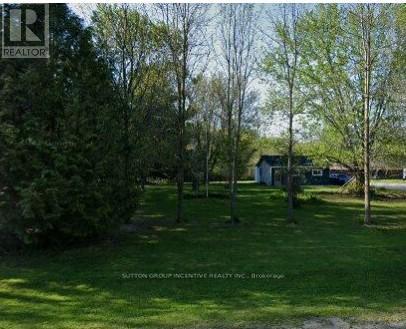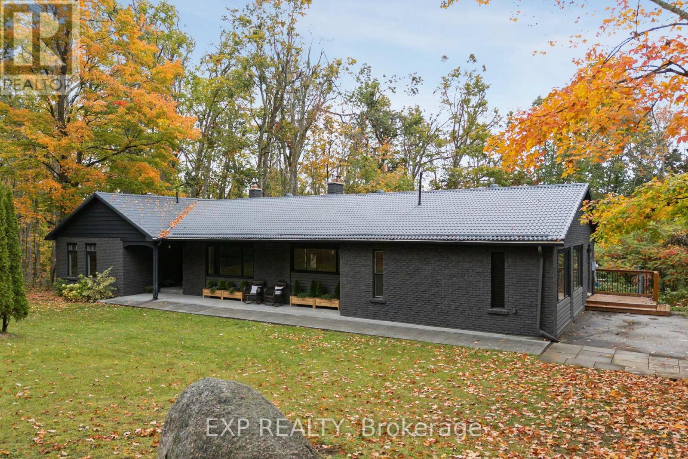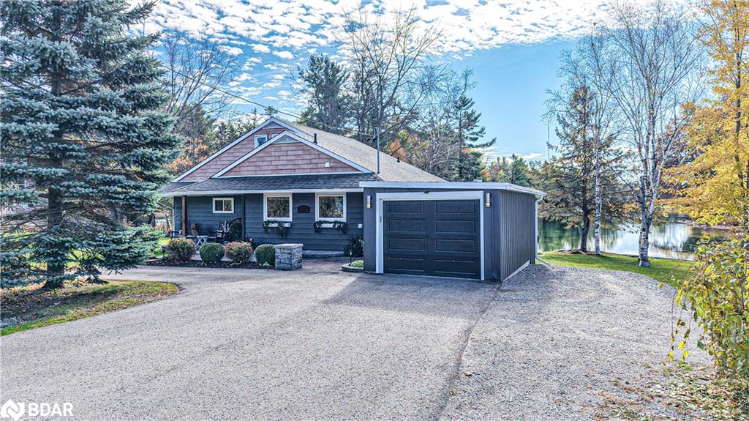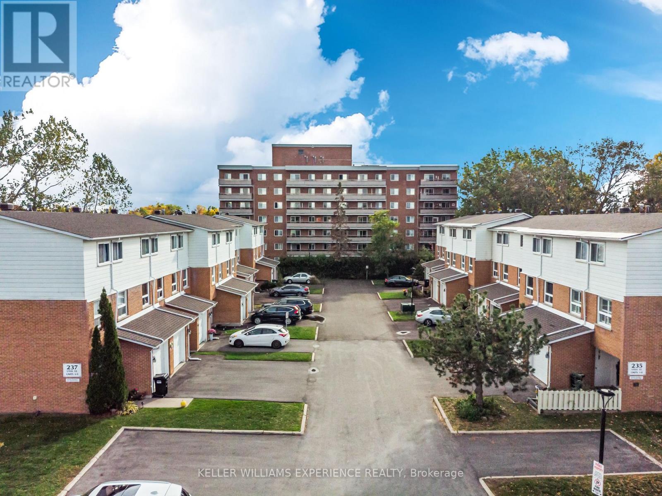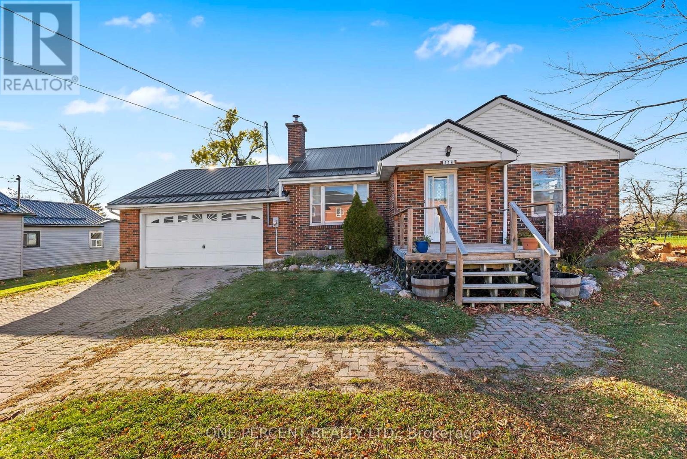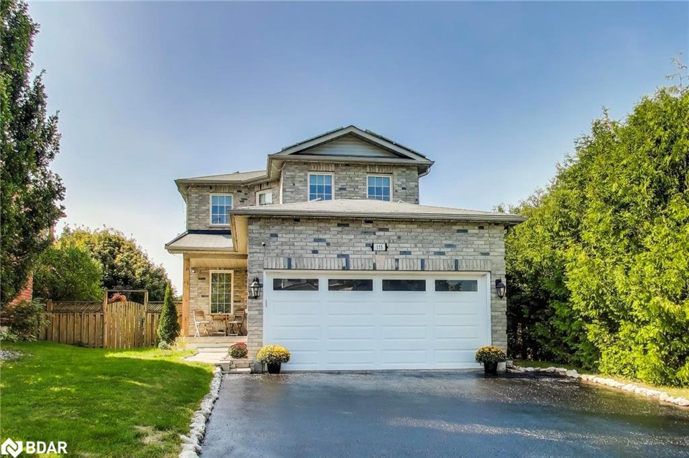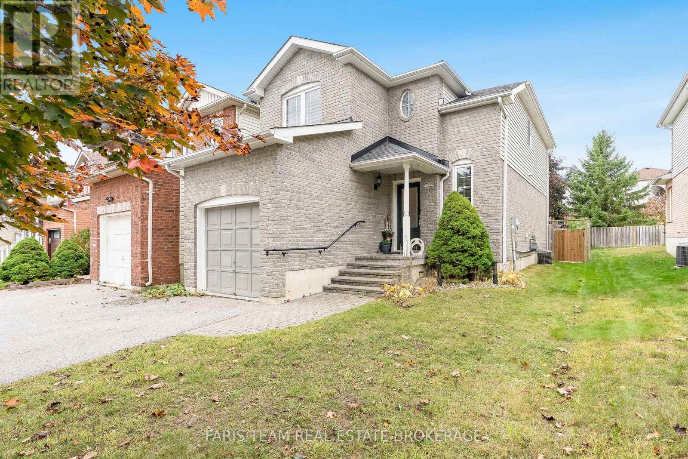
Highlights
Description
- Time on Housefulnew 6 days
- Property typeSingle family
- Median school Score
- Mortgage payment
Top 5 Reasons You Will Love This Home: 1) Sunlight fills every corner of this home, creating an inviting atmosphere where comfort and calm come naturally, along with a thoughtful layout combining open and connected spaces, making it just as easy to enjoy a peaceful morning as it is to host a lively evening with friends 2) At the heart of the home, the kitchen features stainless-steel appliances, a sleek backsplash, and a seamless connection to the dining area, where you step directly into the backyard and enjoy an effortless indoor-outdoor lifestyle 3) The fully fenced backyard is your private retreat, complete with a deck and plenty of space to relax or entertain, whether it's sipping coffee at sunrise or unwinding with a glass of wine at sunset, this outdoor oasis offers tranquility and privacy 4) The finished basement expands your options, with space for family movie nights, a home office, or a welcoming guest suite, with dedicated areas for work and play, it adapts easily to your lifestyle 5) Set in a desirable pocket of Orillia, the location pairs everyday convenience with a sense of retreat, with schools, shopping, and transit nearby, the quiet neighbourhood gives you room to slow down and enjoy. 1,525 above grade sq.ft. plus a finished basement. (id:63267)
Home overview
- Cooling Central air conditioning
- Heat source Natural gas
- Heat type Forced air
- Sewer/ septic Sanitary sewer
- # total stories 2
- Fencing Fully fenced
- # parking spaces 3
- Has garage (y/n) Yes
- # full baths 1
- # half baths 1
- # total bathrooms 2.0
- # of above grade bedrooms 3
- Flooring Laminate, vinyl
- Has fireplace (y/n) Yes
- Subdivision Orillia
- Directions 2203102
- Lot size (acres) 0.0
- Listing # S12480042
- Property sub type Single family residence
- Status Active
- Bedroom 4.34m X 3.24m
Level: 2nd - Primary bedroom 5.66m X 3.66m
Level: 2nd - Bedroom 4.26m X 3.14m
Level: 2nd - Laundry 2.09m X 1.69m
Level: 2nd - Office 3.84m X 2.75m
Level: Basement - Recreational room / games room 4.26m X 3.3m
Level: Basement - Living room 5.96m X 3.37m
Level: Main - Kitchen 3.22m X 2.8m
Level: Main - Dining room 2.8m X 2.57m
Level: Main
- Listing source url Https://www.realtor.ca/real-estate/29028355/6-julia-crescent-orillia-orillia
- Listing type identifier Idx

$-1,733
/ Month

