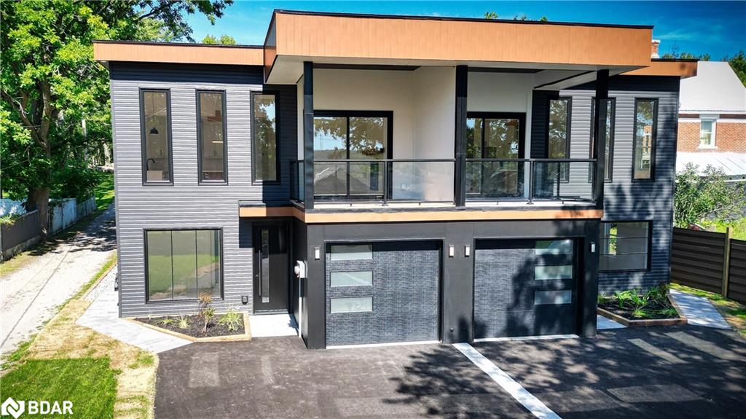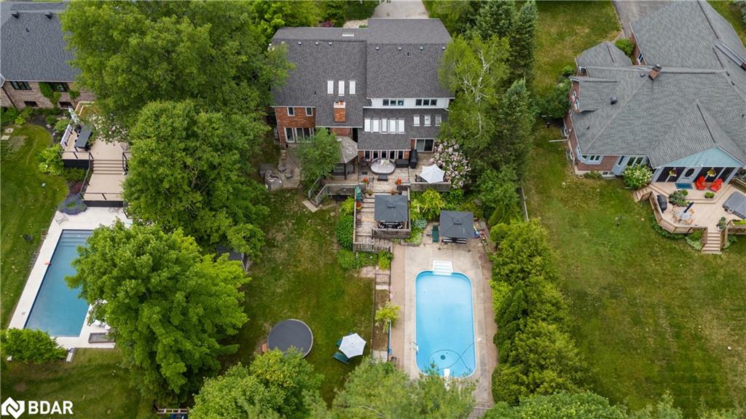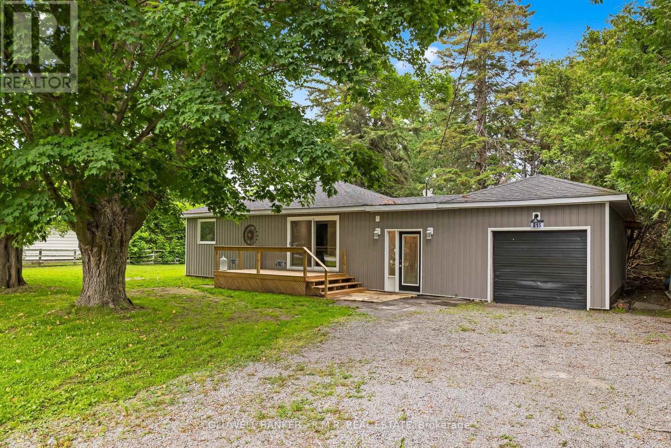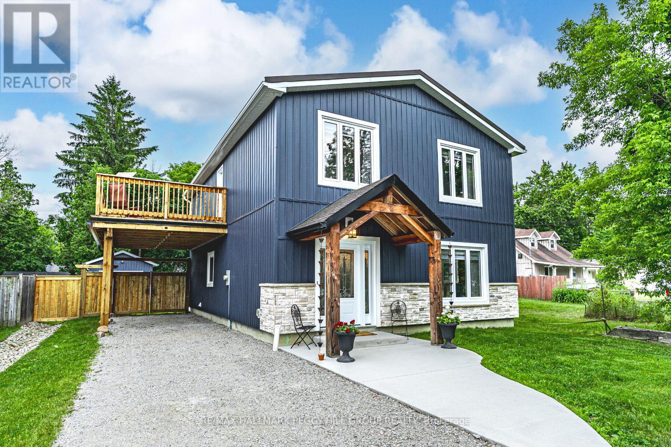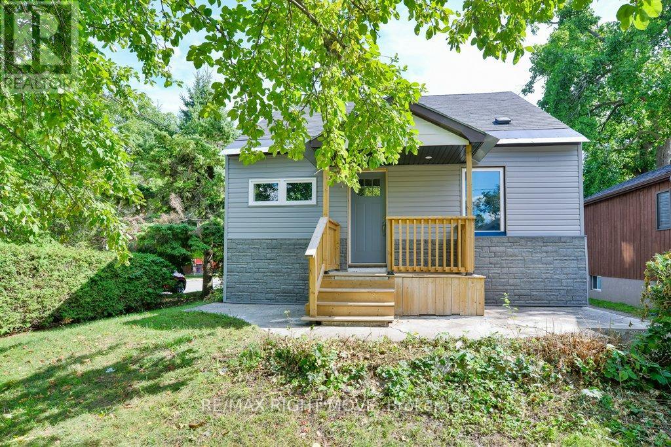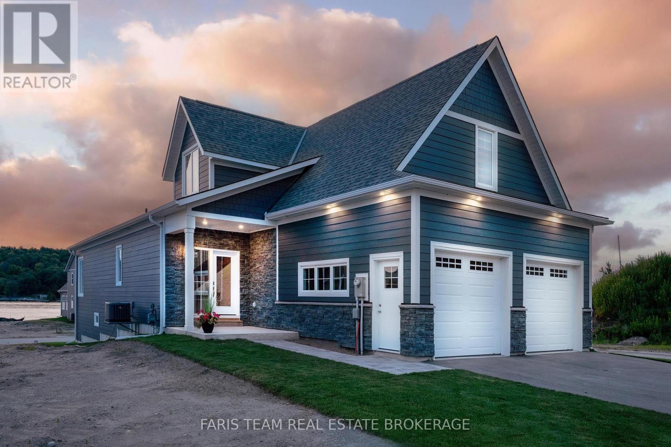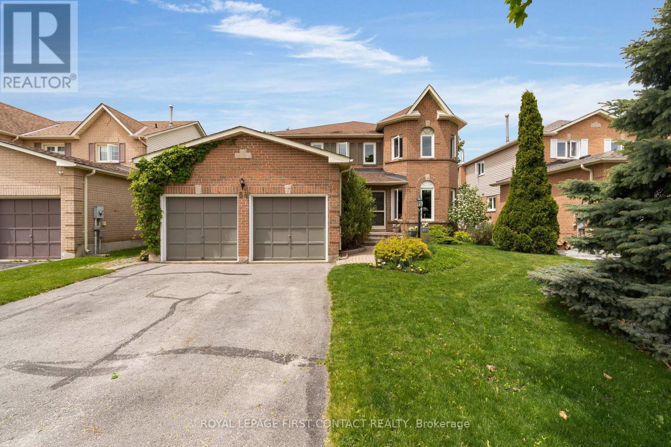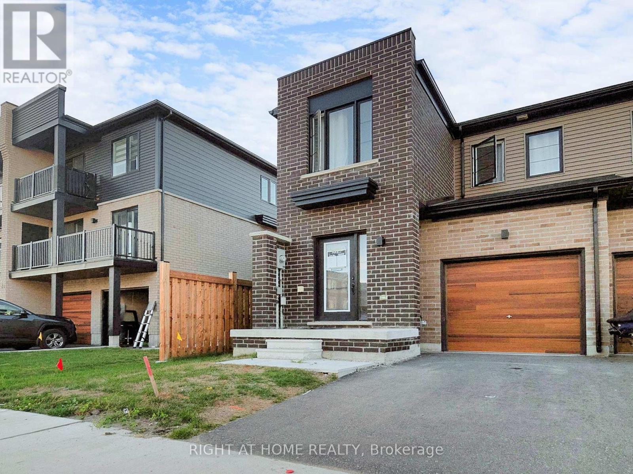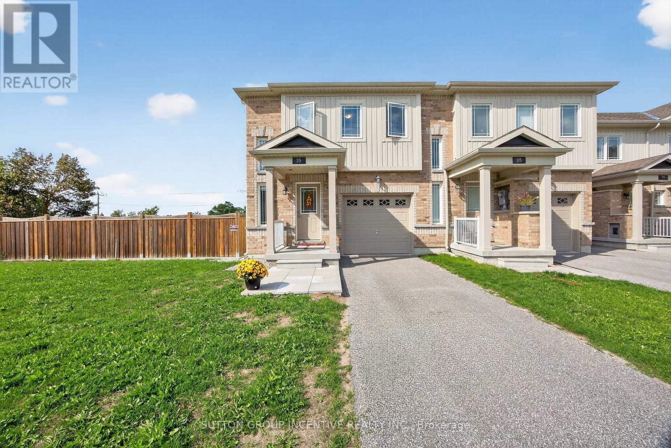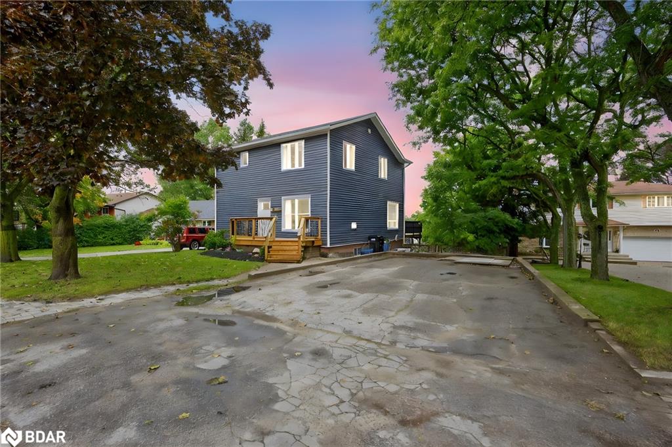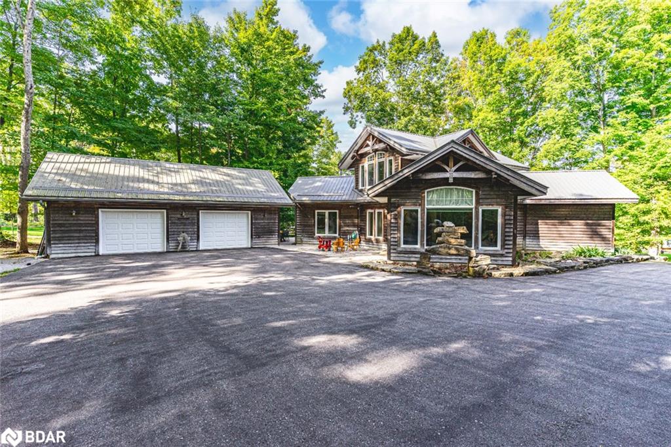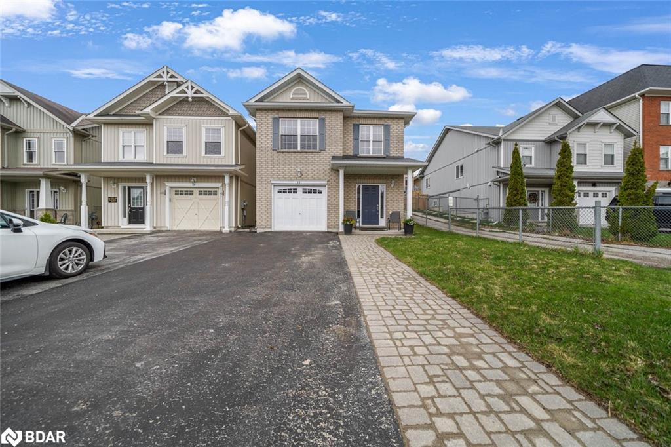
Highlights
Description
- Home value ($/Sqft)$315/Sqft
- Time on Housefulnew 23 hours
- Property typeResidential
- StyleTwo story
- Median school Score
- Year built2010
- Garage spaces1
- Mortgage payment
Stylish & Spacious 3+2 Bedroom Home in Sought-After West Ridge, Orillia Welcome to this beautifully updated and move-in ready detached home, ideally located in the highly desirable West Ridge community. Offering 3 bedrooms on the main floor plus 2 additional bedrooms in a fully finished lower level, this home provides exceptional flexibility, perfect as a family residence, in-law suite, or income generating property. Step through the front door into a spacious foyer that leads to a bright and self-contained lower level. This area features a fully equipped kitchen, cozy living room, laundry facilities, a 4-piece bathroom, and two generously sized bedrooms. Freshly painted throughout with new carpeting and window coverings, this space is ready to welcome guests or tenants. Upstairs, the open-concept main floor has been tastefully refurbished with a fresh coat of paint, a brand-new stainless-steel stove, upgraded kitchen countertops, a sleek stainless-steel double sink, and new window coverings. The spacious kitchen seamlessly flows into the expansive living and dining area, ideal for entertaining or relaxing with family and friends. Three well-proportioned bedrooms and a 4-piece family bathroom complete the main level. Conveniently located close to shopping, parks, schools, and major highways, this home offers both comfort and accessibility. It's a true turnkey opportunity that shows beautifully and is ready for you to move in and enjoy.
Home overview
- Cooling None
- Heat type Natural gas
- Pets allowed (y/n) No
- Sewer/ septic Sewer (municipal)
- Construction materials Brick, vinyl siding
- Foundation Poured concrete
- Roof Asphalt shing
- # garage spaces 1
- # parking spaces 5
- Has garage (y/n) Yes
- Parking desc Attached garage, asphalt
- # full baths 2
- # total bathrooms 2.0
- # of above grade bedrooms 5
- # of rooms 13
- Appliances Dryer, microwave, refrigerator, stove, washer
- Has fireplace (y/n) Yes
- Laundry information In area
- Interior features In-law floorplan, other
- County Simcoe county
- Area Orillia
- Water source Municipal
- Zoning description R1
- Directions Bd109789
- Lot desc Urban, rectangular, hospital, major highway, park, place of worship, public transit, schools
- Lot dimensions 32.8 x 114.81
- Approx lot size (range) 0 - 0.5
- Basement information Full, finished, sump pump
- Building size 2316
- Mls® # 40766213
- Property sub type Single family residence
- Status Active
- Tax year 2024
- Bedroom Second
Level: 2nd - Bedroom Second
Level: 2nd - Bathroom Second
Level: 2nd - Kitchen Second
Level: 2nd - Living room / dining room Second
Level: 2nd - Bedroom Second
Level: 2nd - Laundry Main
Level: Main - Living room Main
Level: Main - Foyer Main
Level: Main - Bedroom Main
Level: Main - Kitchen Main
Level: Main - Bathroom Main
Level: Main - Bedroom Main
Level: Main
- Listing type identifier Idx

$-1,946
/ Month

