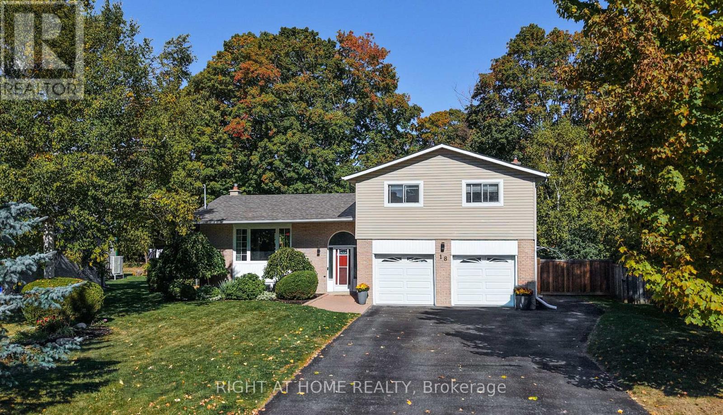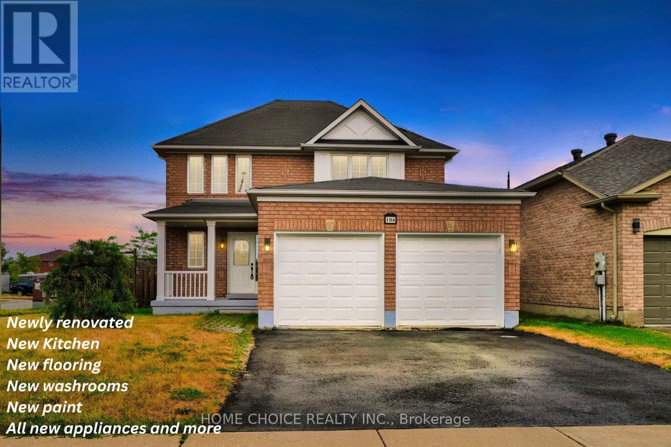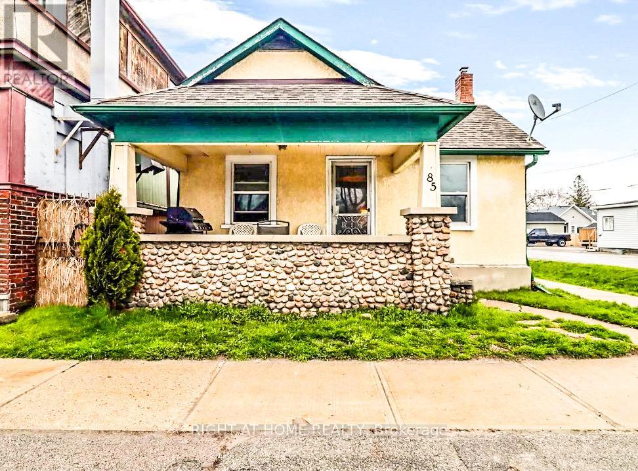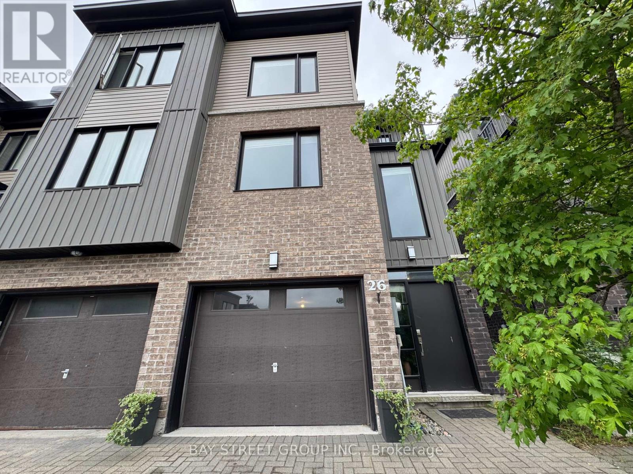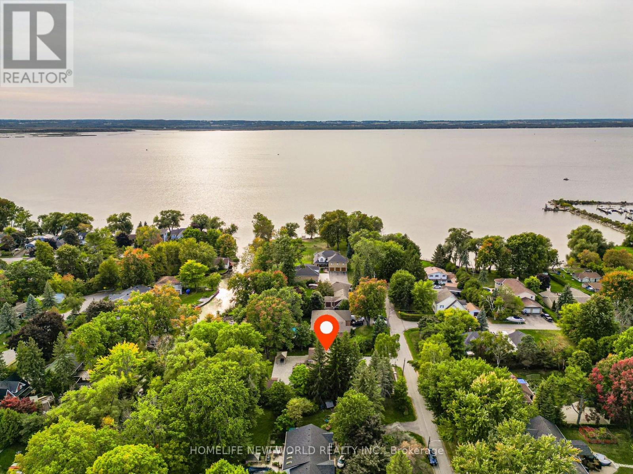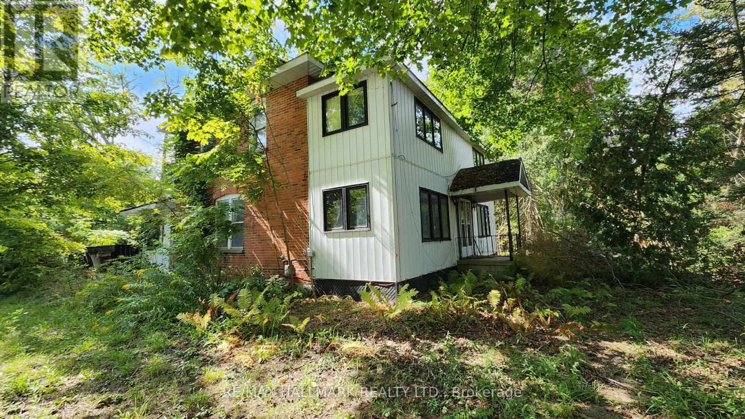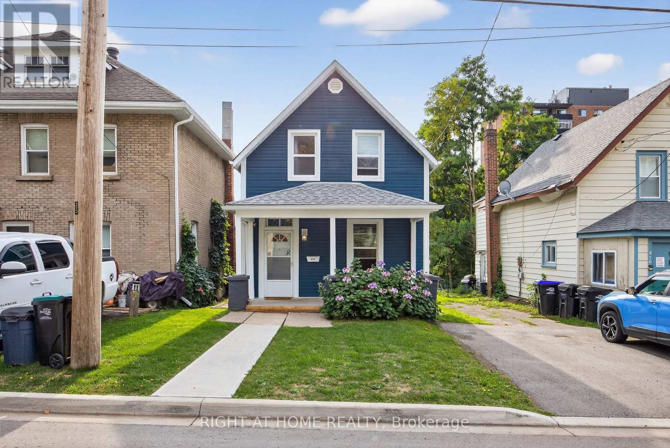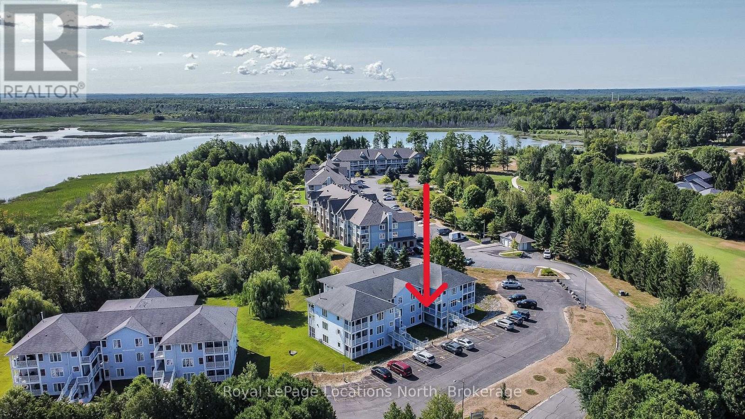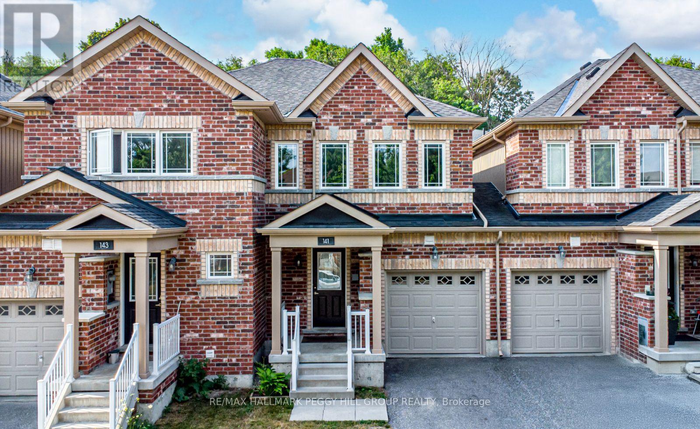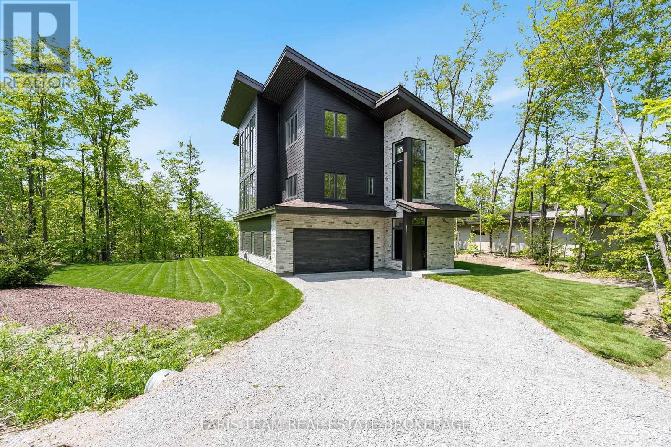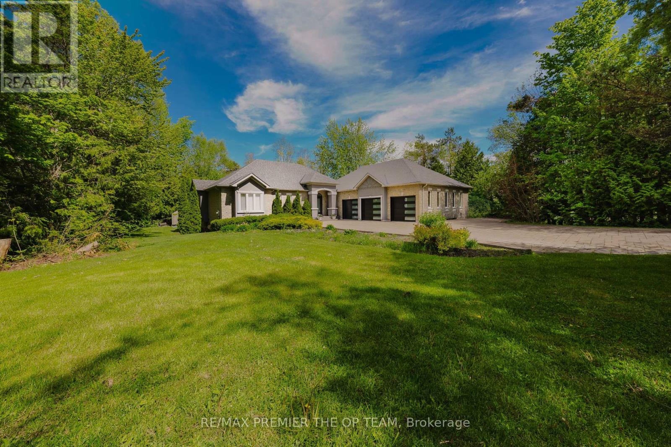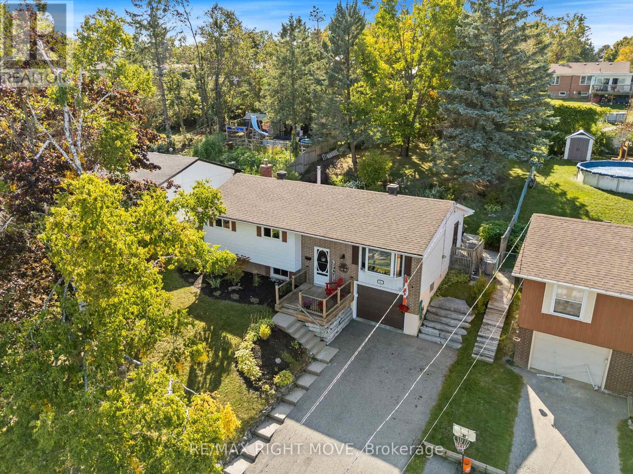
Highlights
Description
- Time on Housefulnew 44 hours
- Property typeSingle family
- StyleRaised bungalow
- Median school Score
- Mortgage payment
Welcome to a spotless raised bungalow on a generous 60 by 140 lot with mature trees. A charming front porch invites you in and a single car garage with inside entry adds everyday convenience. The main floor offers beautiful hardwood, a bright living room, a well planned kitchen, three comfortable bedrooms, and a full bathroom. The lower level delivers a spacious family room, a second 2 piece bathroom, laundry, and a mudroom style hallway with excellent storage. Step outside to a fenced backyard designed for easy entertaining with room to dine, play, and unwind. Set in an established area close to major amenities, parks, and schools. Move in and enjoy a smart layout, great bones, and an impressive lot that will reward you for years to come. (id:63267)
Home overview
- Cooling Central air conditioning
- Heat source Natural gas
- Heat type Forced air
- Sewer/ septic Sanitary sewer
- # total stories 1
- # parking spaces 4
- Has garage (y/n) Yes
- # full baths 1
- # half baths 1
- # total bathrooms 2.0
- # of above grade bedrooms 3
- Has fireplace (y/n) Yes
- Subdivision Orillia
- Directions 2187784
- Lot desc Landscaped
- Lot size (acres) 0.0
- Listing # S12418077
- Property sub type Single family residence
- Status Active
- Bathroom 2.92m X 2.81m
Level: Lower - Laundry 2.73m X 2.48m
Level: Lower - Recreational room / games room 8.35m X 6.21m
Level: Lower - Kitchen 4.3m X 2.66m
Level: Main - Bedroom 3.75m X 2.64m
Level: Main - 3rd bedroom 2.7m X 2.69m
Level: Main - Primary bedroom 3.83m X 2.36m
Level: Main - Bathroom 2.56m X 2.24m
Level: Main - Living room 4.38m X 3.66m
Level: Main
- Listing source url Https://www.realtor.ca/real-estate/28894228/68-quinn-avenue-orillia-orillia
- Listing type identifier Idx

$-1,600
/ Month

