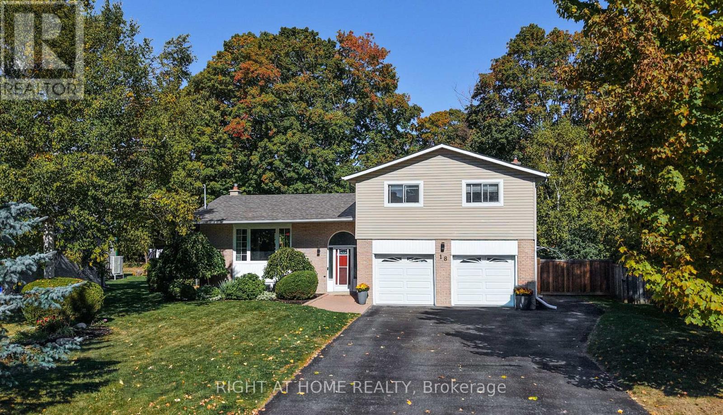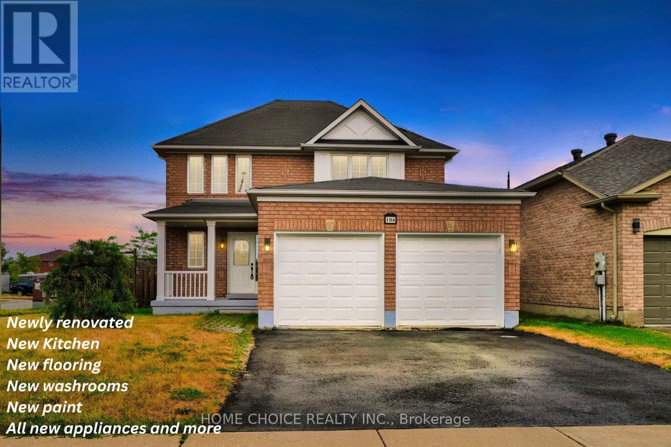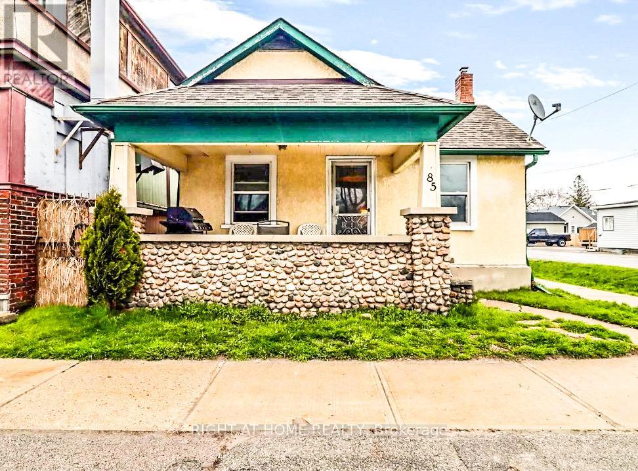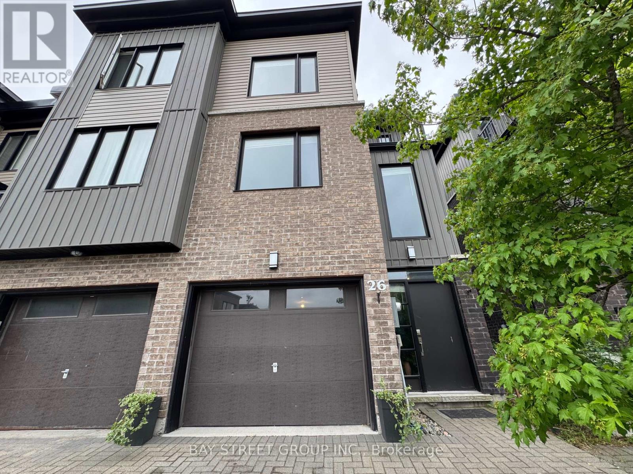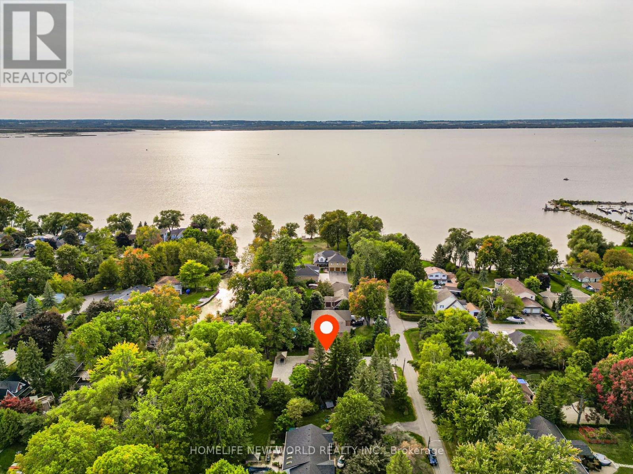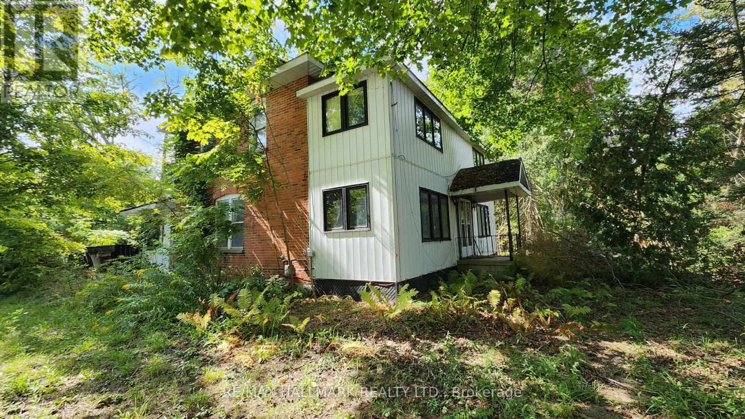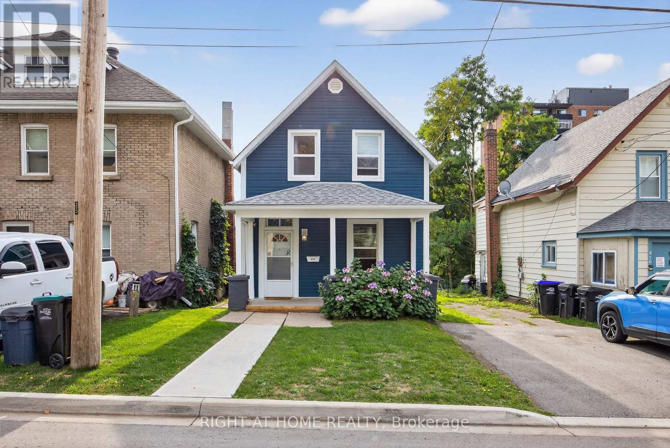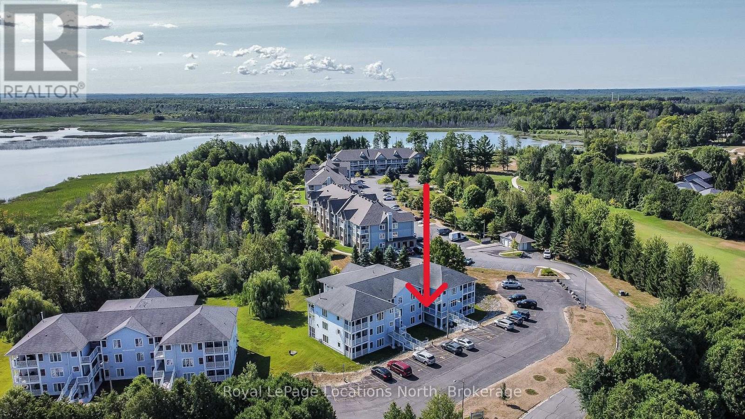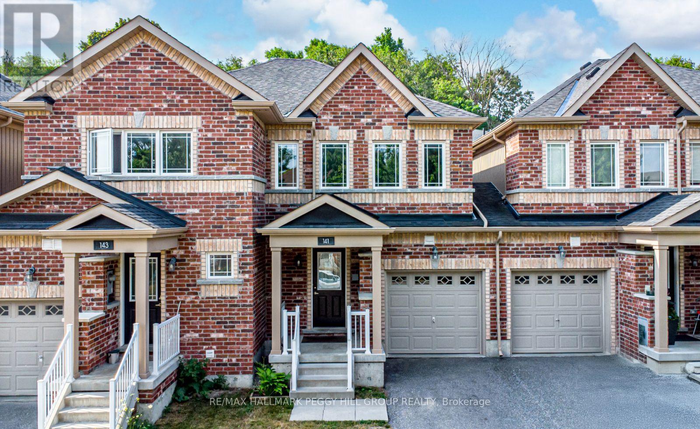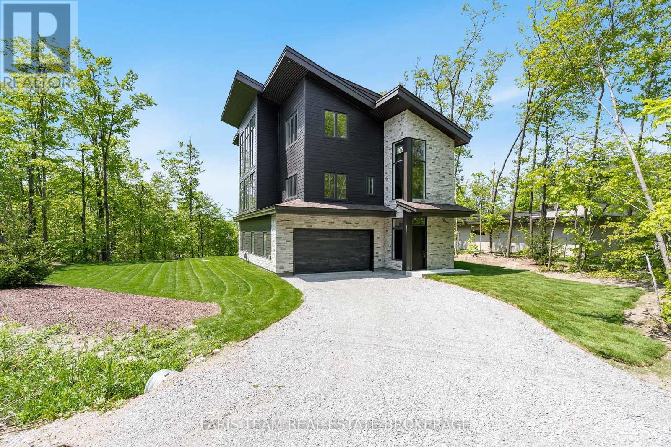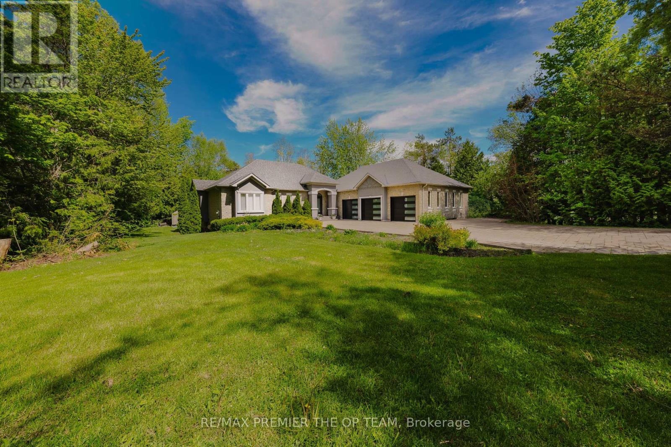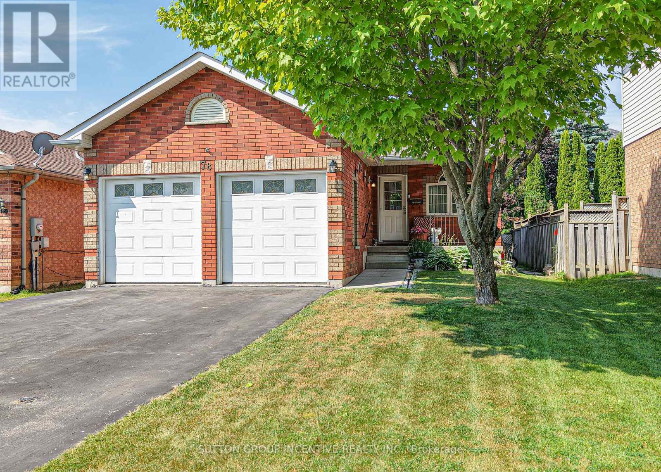
Highlights
Description
- Time on Housefulnew 6 days
- Property typeSingle family
- StyleBungalow
- Median school Score
- Mortgage payment
Looking for one-level living with flexible basement space for multigenerational living or a duplex conversion? Welcome to this beautifully maintained and landscaped bungalow, ideally situated on a level lot in the desirable Westridge neighbourhood of Orillia. The main floor boasts a spacious, updated kitchen with new appliances, seamlessly connected to a generous dining area ideal for family gatherings. A separate sitting room with a cozy fireplace offers a warm and inviting space to relax or entertain guests. Two well-sized bedrooms and both a full and a half bathroom complete the main level, providing comfort and functionality. Downstairs, you'll find a versatile living area with a kitchenette, dining room (or space for a pool table?), and a media lounge. The lower level also features two additional bedrooms and a full bathroom, making it a turnkey option for an in-law suite or rental opportunity. Centrally located walking distance to Georgian College, Lakehead University, Costco, Maplewood Trail, Bass Lake, Walter Henry Park, The Rotary Rec Centre, and many great restaurants. It also offers easy access to shopping centers, transit, and major routes, including Highways 11 and 12. This home offers space and flexibility in a family-friendly community close to amenities, schools, and parks - don't miss your chance to make it yours! Roof 2016, Furnace 2023, AC 2022 (id:63267)
Home overview
- Cooling Central air conditioning
- Heat source Natural gas
- Heat type Forced air
- Sewer/ septic Sanitary sewer
- # total stories 1
- # parking spaces 6
- Has garage (y/n) Yes
- # full baths 2
- # half baths 1
- # total bathrooms 3.0
- # of above grade bedrooms 4
- Has fireplace (y/n) Yes
- Subdivision Orillia
- Lot size (acres) 0.0
- Listing # S12409266
- Property sub type Single family residence
- Status Active
- 4th bedroom 2.98m X 3.05m
Level: Basement - Recreational room / games room 7m X 3.1m
Level: Basement - Media room 3.14m X 3.6m
Level: Basement - Other 3.45m X 2.5m
Level: Basement - 3rd bedroom 3.1m X 2.95m
Level: Basement - Family room 4.36m X 4.27m
Level: Main - Primary bedroom 2.95m X 5m
Level: Main - Kitchen 3m X 3.25m
Level: Main - Dining room 5.55m X 2.53m
Level: Main - 2nd bedroom 2.6m X 3.5m
Level: Main
- Listing source url Https://www.realtor.ca/real-estate/28875228/78-vanessa-drive-orillia-orillia
- Listing type identifier Idx

$-1,973
/ Month

