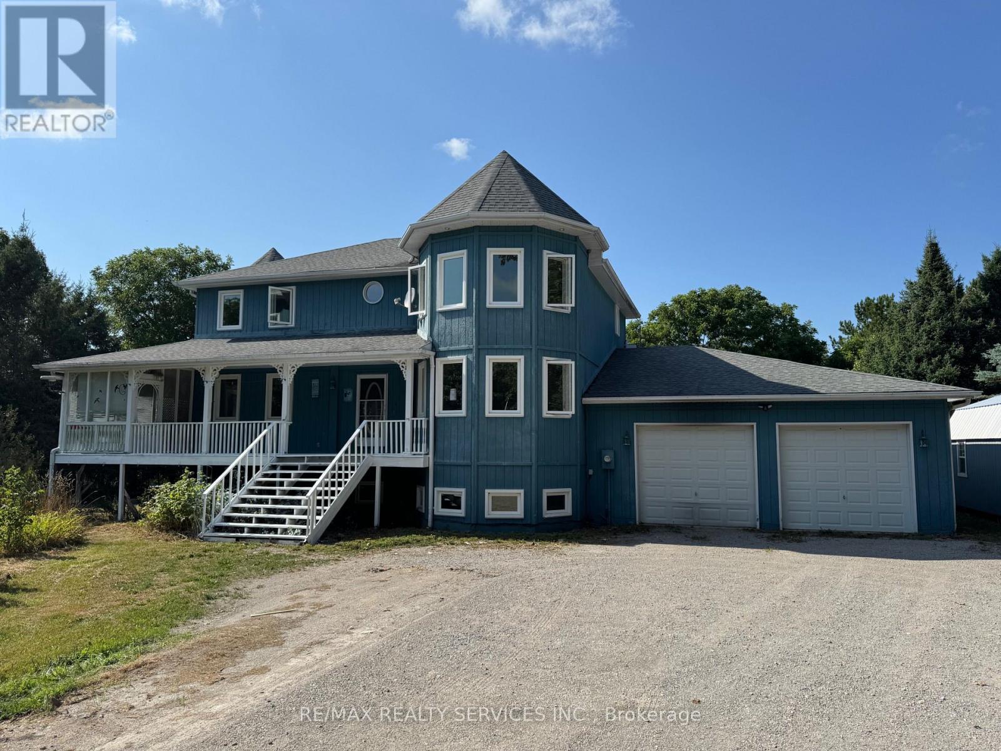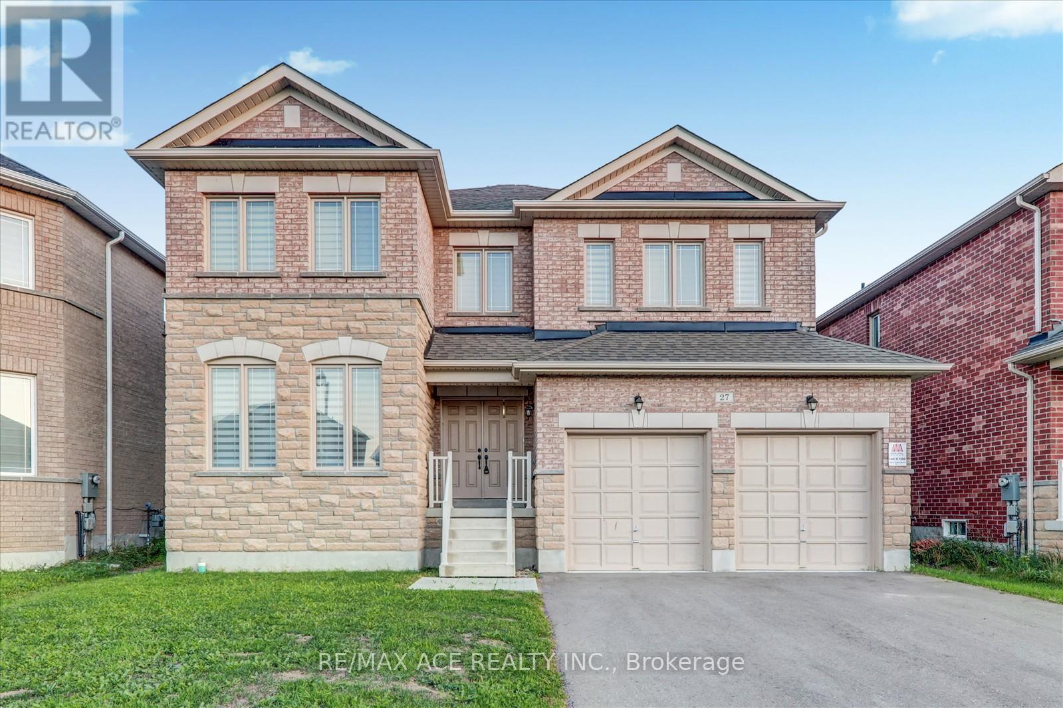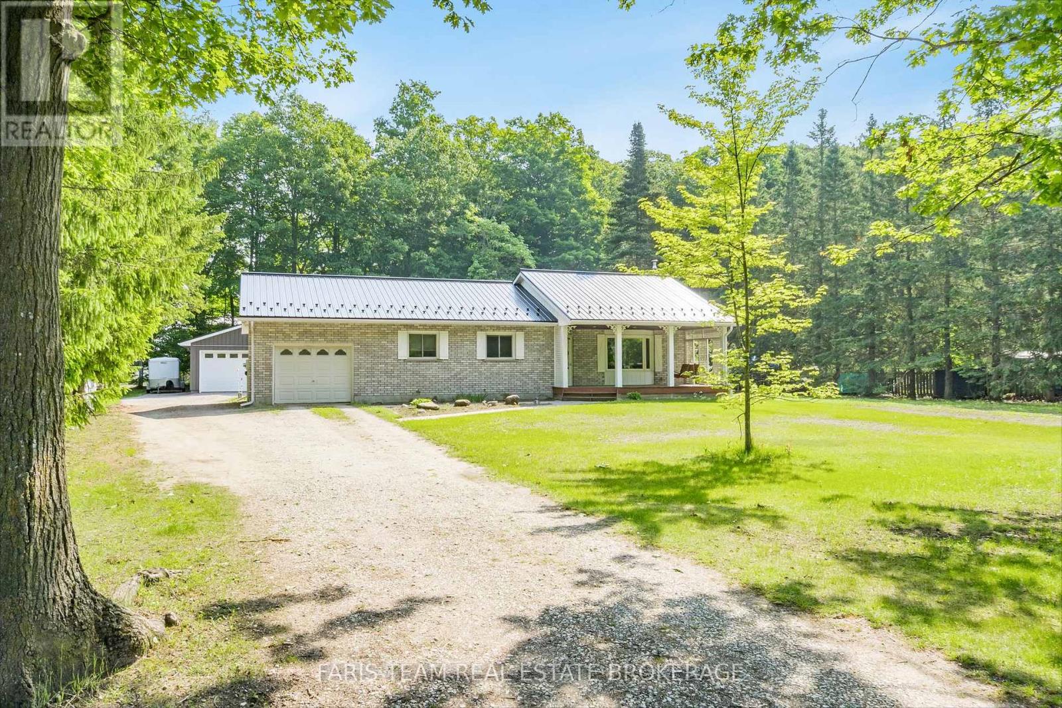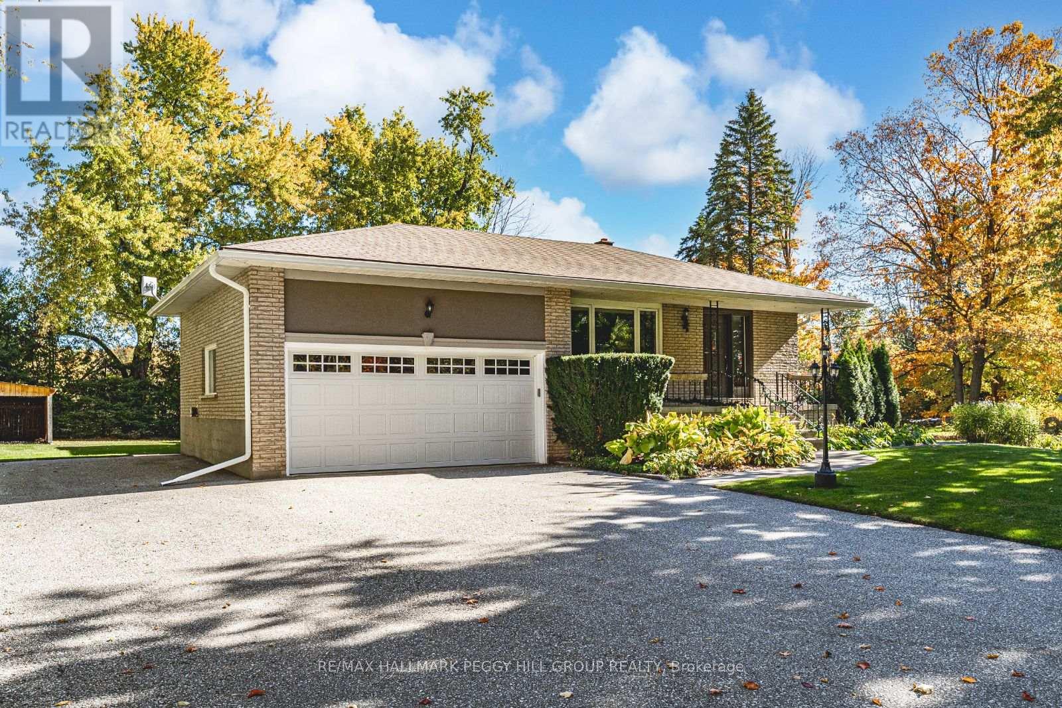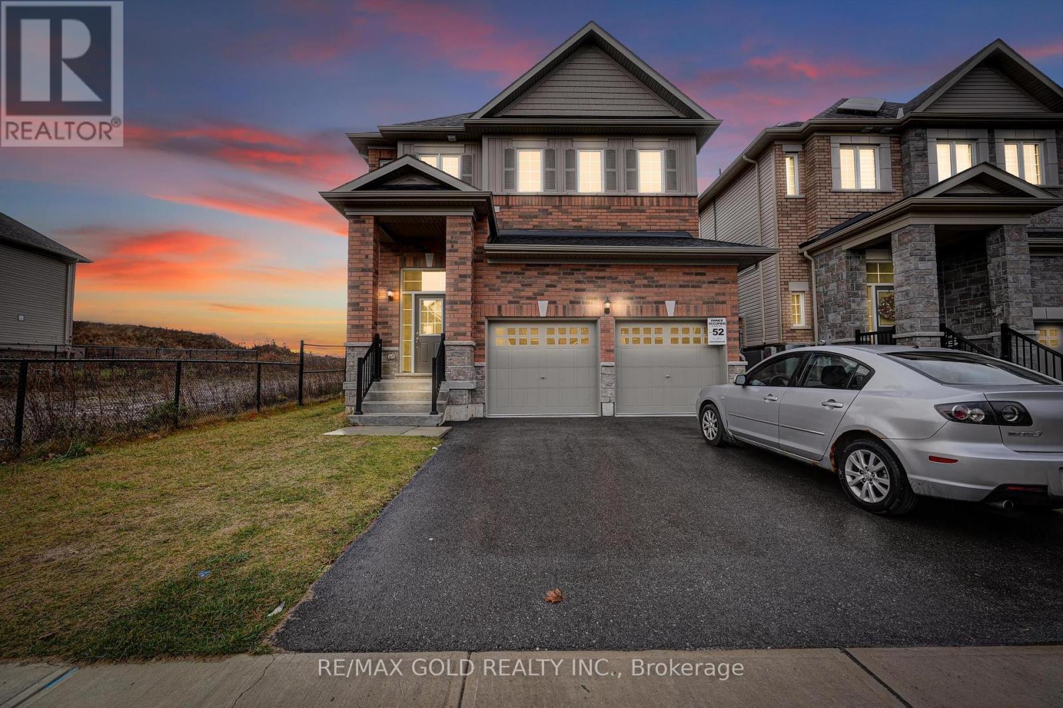
Highlights
Description
- Time on Houseful10 days
- Property typeSingle family
- Median school Score
- Mortgage payment
**NO CARPET IN HOUSE** New Flooring Installed in July 2025. Welcome To 84 Atlantis Dr. A Home That Truly Checks All The Right Boxes. This Elegant, Modern Residence, Just 3 Years Young, Offers A Perfect Blend Of Style And Comfort. Featuring 4 Spacious Bedrooms And 3 Pristine Washrooms, It Boasts An Open-concept Layout Designed For Effortless Living. The Gourmet Kitchen, Equipped With High-end Appliances, Seamlessly Connects To A Warm And Inviting Living Area ideal For Family Gatherings. The Master Suite Is A Sanctuary Of Relaxation, Complete With A Luxurious Ensuite And A Walk-in Closet. Step Outside To Enjoy The Beautifully Landscaped Yard And The Privacy Of Having No House Behind You. With A Two-car Garage And Additional Driveway Parking For Up To Three Vehicles, Convenience Is At Your Doorstep. Situated In A Sought-after Neighborhood, This Home Is Just Minutes From Hwy 11/12 And Within Close Proximity To Costco, Home Depot, And Lakehead University. Schools, Parks, And Shopping Are All Within Easy Reach (id:63267)
Home overview
- Cooling Central air conditioning
- Heat source Electric
- Heat type Forced air
- Sewer/ septic Sanitary sewer
- # total stories 2
- Fencing Fenced yard
- # parking spaces 4
- Has garage (y/n) Yes
- # full baths 2
- # half baths 1
- # total bathrooms 3.0
- # of above grade bedrooms 4
- Flooring Tile, laminate
- Subdivision Orillia
- Lot size (acres) 0.0
- Listing # S12456892
- Property sub type Single family residence
- Status Active
- 4th bedroom 11.25m X 14.41m
Level: 2nd - 3rd bedroom 11.91m X 12.41m
Level: 2nd - Primary bedroom 15.25m X 15.75m
Level: 2nd - 2nd bedroom 10m X 15.25m
Level: 2nd - Bathroom 5.25m X 11.41m
Level: 2nd - Bathroom 9.25m X 10m
Level: 2nd - Living room 15.33m X 15.66m
Level: Main - Eating area 14.84m X 9.66m
Level: Main - Family room 12.41m X 16.83m
Level: Main - Foyer 7.41m X 6.1m
Level: Main - Kitchen 14.84m X 9.75m
Level: Main
- Listing source url Https://www.realtor.ca/real-estate/28977691/84-atlantis-drive-w-orillia-orillia
- Listing type identifier Idx

$-2,106
/ Month



