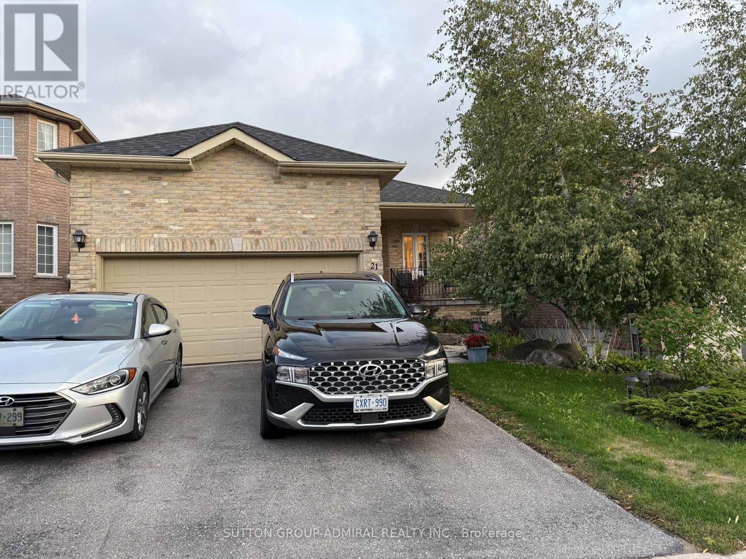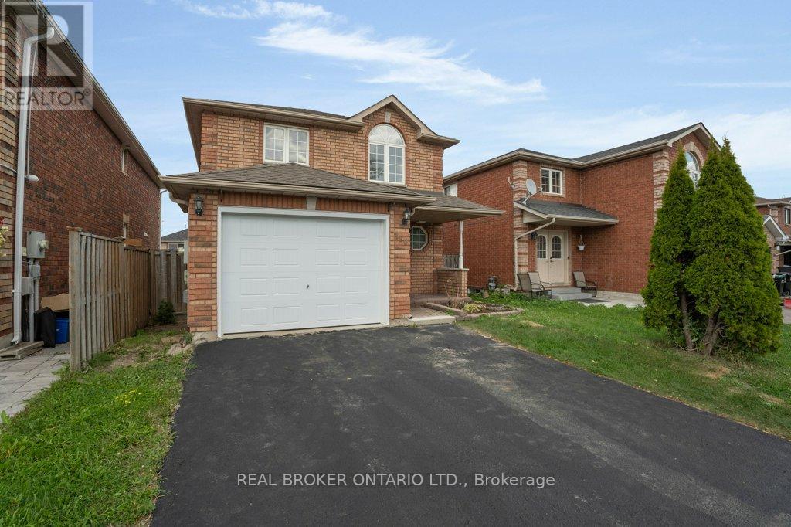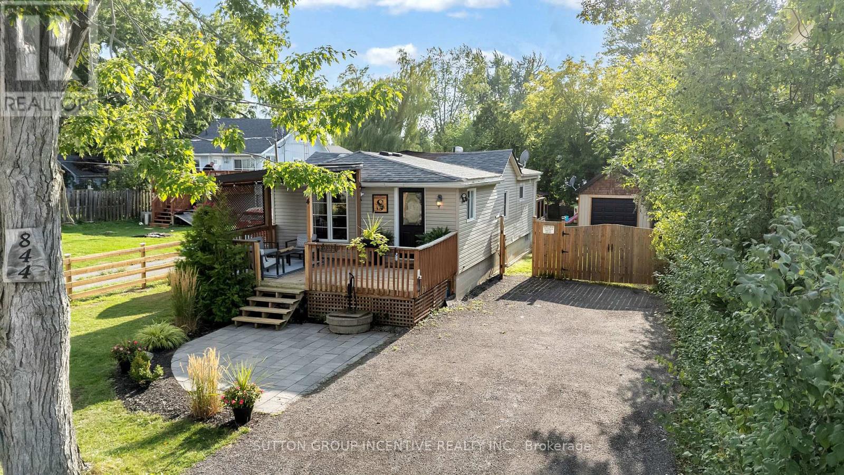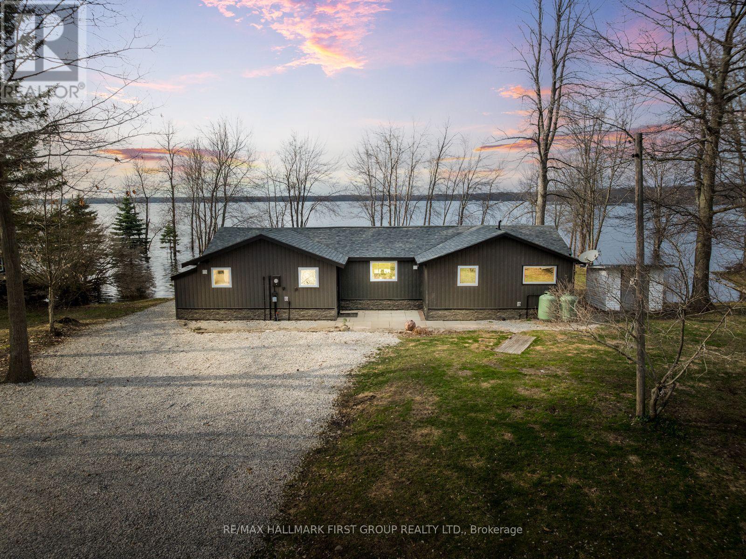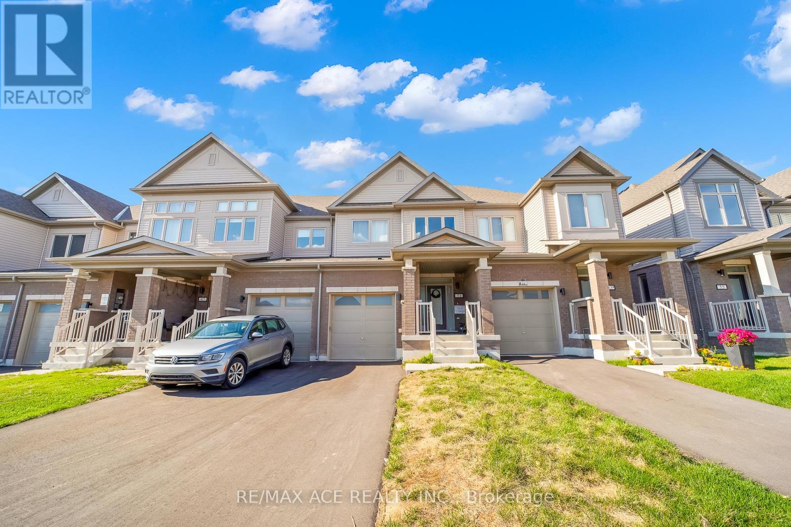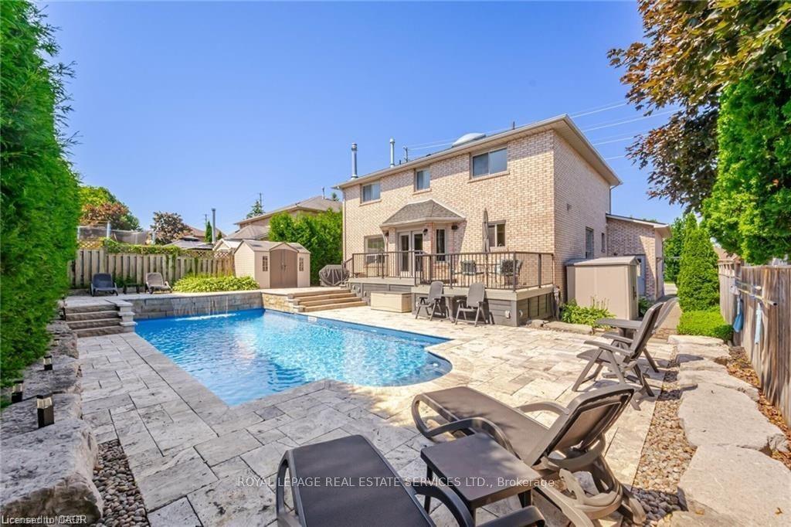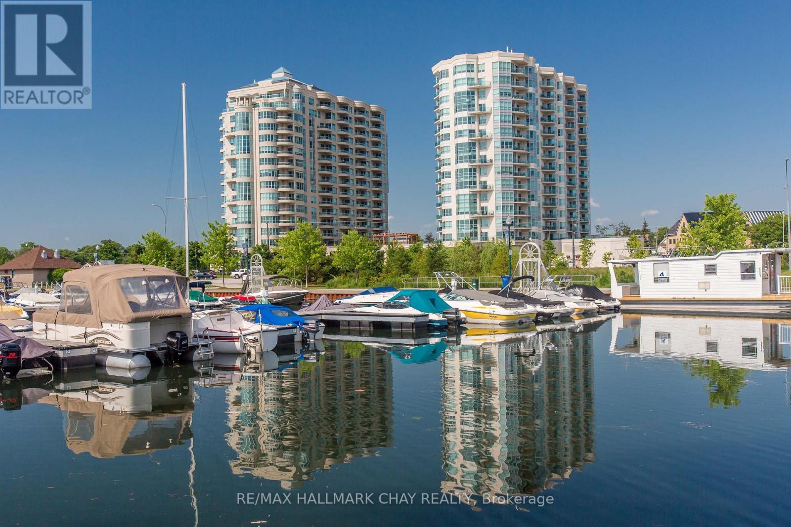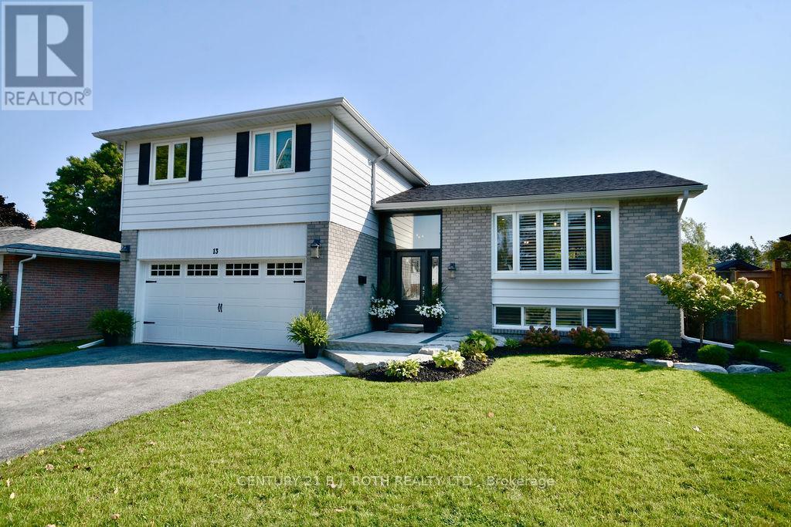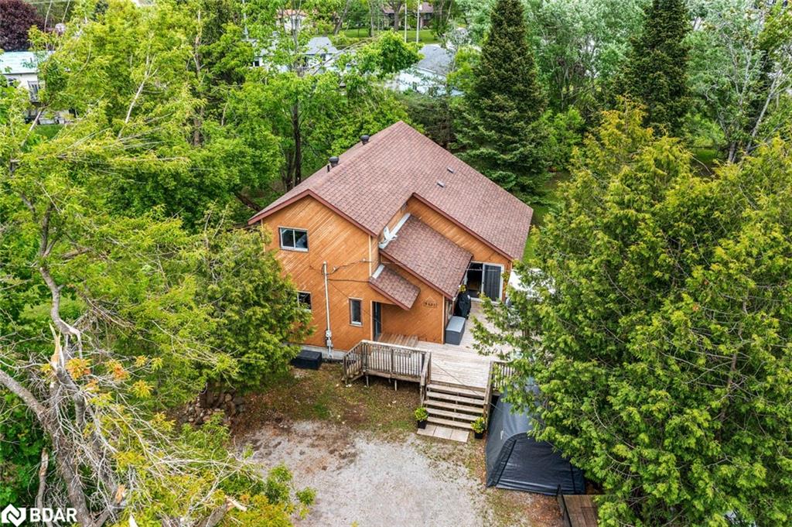
Highlights
Description
- Home value ($/Sqft)$442/Sqft
- Time on Housefulnew 10 hours
- Property typeResidential
- StyleTwo story
- Neighbourhood
- Median school Score
- Year built1989
- Mortgage payment
Welcome to 8531 Hwy 12. Have it all! Country and the city meet here! This charming property is located just 5 minutes from Orillia and all of its amenities! It has a rural private setting on a generous-sized country lot. The main floor great room has high ceilings and lots of windows with a great view of the property and direct walkout to the deck. There is an adjacent very cozy dining area, also with lots of windows. The Kitchen features nice stainless steel appliances, a built-in dishwasher, and a microwave. These areas both open out to a great-sized deck. There is a large bedroom with double closets on the main floor. The main floor bath is fully updated with great choices, a modern stone sink vanity, and a nicely tiled glass door full shower. The second floor has 2 more bedrooms, and all bedrooms are a good size with large or double closets. The second-floor main bath is also nicely completed with a deep tub and shower combo, modern tile, and vanity. No carpeting in the home. The owner removed all the walls from the basement, so it is one wide-open huge space. All insulated and complete with laundry, Water softener, UV system, and an Iron filter. It is bright with tons of options. The lot and location are fantastic with over 180 ft of frontage, it's just minutes to town, the HWY with local arena, ball diamonds, shopping, restaurants, schools, and Lake Simcoe. Bass Lake Provincial Park is less than 5 minutes! Very motivated sellers!
Home overview
- Cooling Central air
- Heat type Forced air, natural gas
- Pets allowed (y/n) No
- Sewer/ septic Septic tank
- Construction materials Board & batten siding, wood siding
- Foundation Concrete block
- Roof Asphalt shing
- # parking spaces 6
- Parking desc Gravel
- # full baths 2
- # total bathrooms 2.0
- # of above grade bedrooms 3
- # of rooms 9
- Appliances Dishwasher, dryer, microwave, refrigerator, stove, washer
- Has fireplace (y/n) Yes
- Interior features Central vacuum, other
- County Simcoe county
- Area Orillia
- Water source Drilled well, well
- Zoning description R
- Directions Bd100586
- Lot desc Rural, pie shaped lot, beach, near golf course, major highway, park, rec./community centre, schools
- Lot dimensions 183 x 0
- Approx lot size (range) 0 - 0.5
- Basement information Full, unfinished
- Building size 1414
- Mls® # 40766853
- Property sub type Single family residence
- Status Active
- Tax year 2025
- Bedroom Second
Level: 2nd - Bathroom Second
Level: 2nd - Primary bedroom Second
Level: 2nd - Recreational room Basement
Level: Basement - Living room Main
Level: Main - Dining room Main
Level: Main - Bedroom Main
Level: Main - Bathroom Main
Level: Main - Kitchen Main
Level: Main
- Listing type identifier Idx

$-1,666
/ Month





