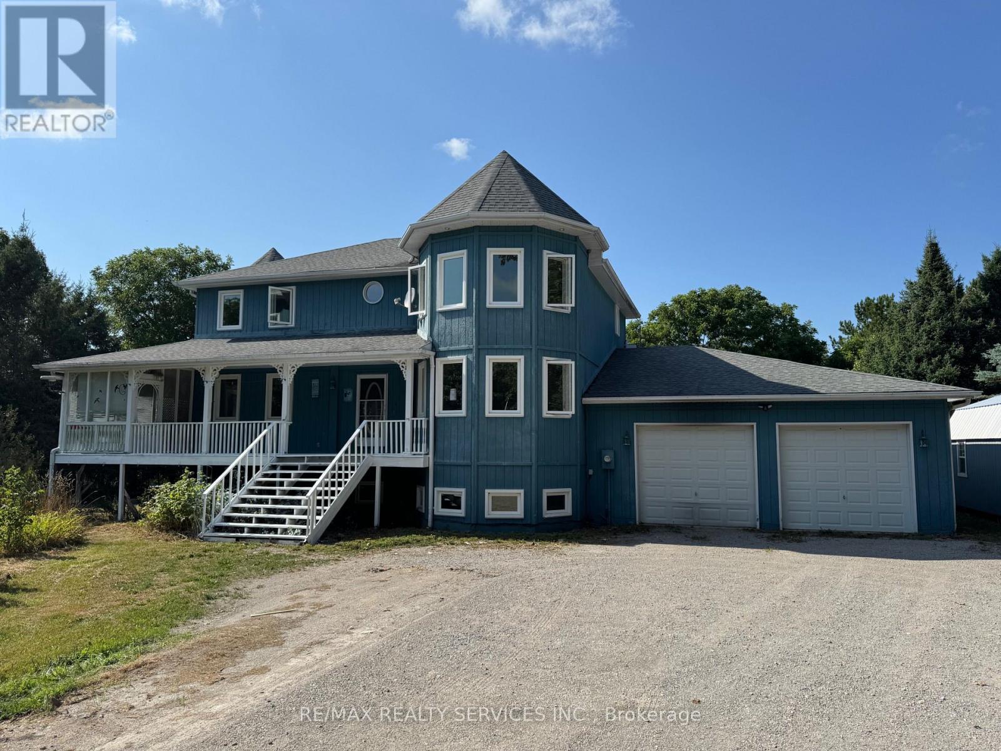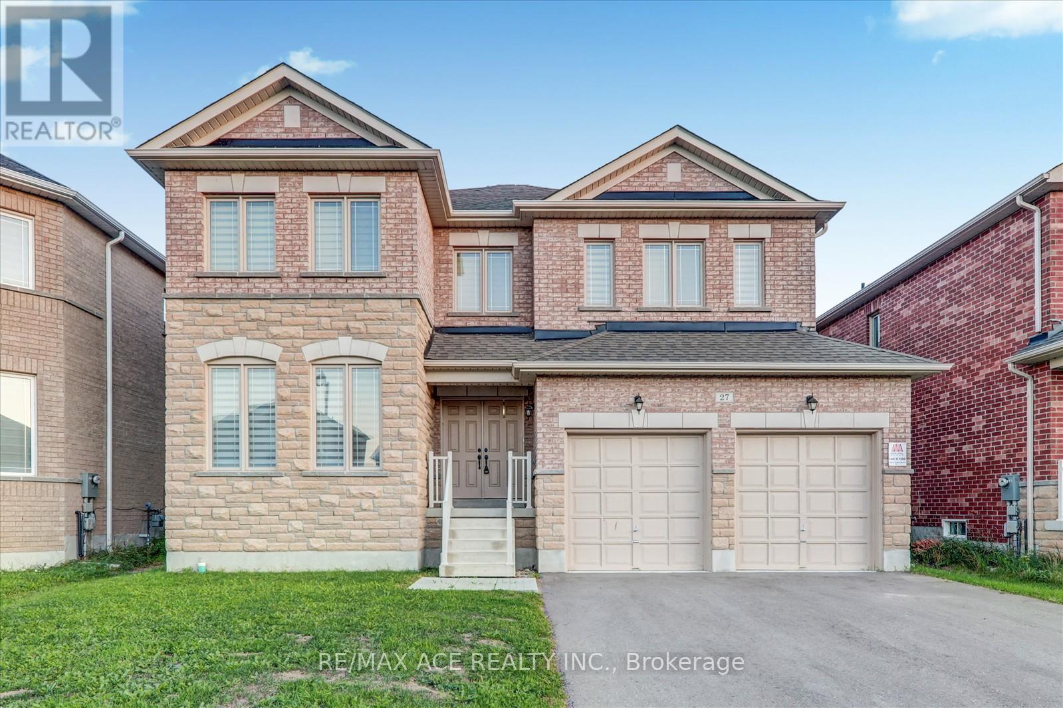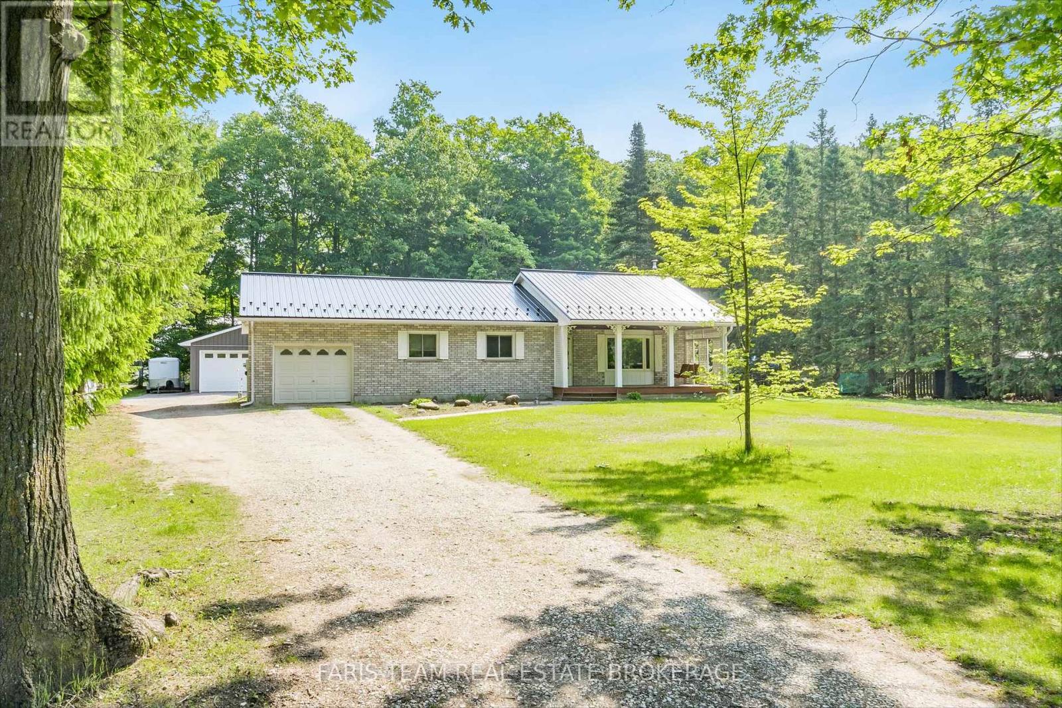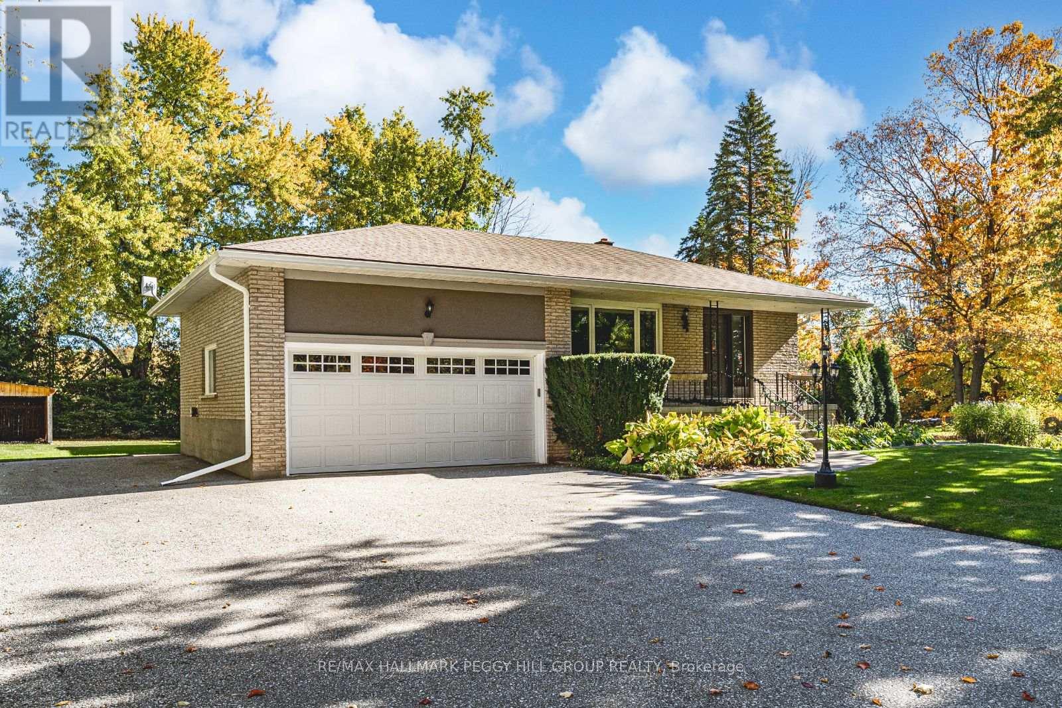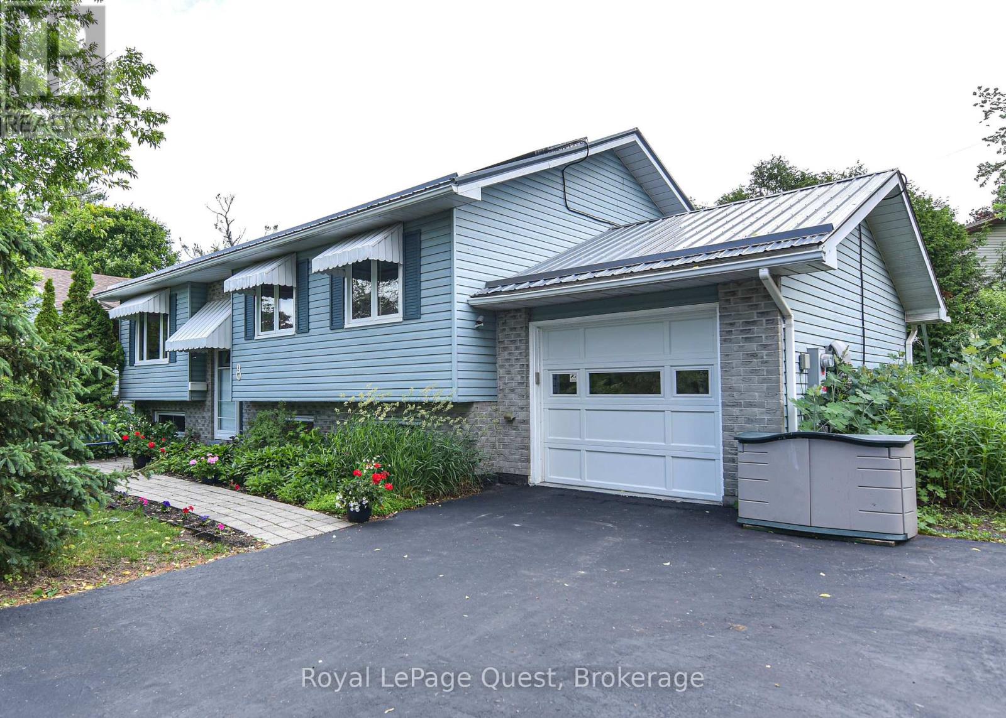
Highlights
Description
- Time on Houseful12 days
- Property typeSingle family
- StyleRaised bungalow
- Median school Score
- Mortgage payment
Tucked away on a quiet, family-friendly dead-end street, this charming 3+1 bedroom, 2-bath gem blends comfort, efficiency, and opportunity all in one inviting package. From the moment you arrive, you'll sense the pride of ownership that shines through every detail of this meticulously maintained home.Step inside to a bright, freshly painted main floor filled with natural light, thanks to newer windows and doors. The spacious, open layout is ideal for family living, while the fully finished lower level complete with an additional bedroom and convenient walk-up to the garage offers incredible in-law suite or teen retreat potential.Enjoy peace of mind with major updates already done: new furnace, new hot water heater, new stove, and a heated garage. Outside, the fenced backyard is perfect for kids, pets, or relaxing summer gatherings, while the steel roof and newer solar panels (with a 20-year warranty!) help you save on energy costs for years to come.Located minutes from schools, parks, shopping, and all the best Orillia amenities, this home offers unbeatable value for families or investors alike. (id:63267)
Home overview
- Cooling Central air conditioning
- Heat source Natural gas
- Heat type Forced air
- Sewer/ septic Sanitary sewer
- # total stories 1
- # parking spaces 4
- Has garage (y/n) Yes
- # full baths 2
- # total bathrooms 2.0
- # of above grade bedrooms 4
- Flooring Hardwood, vinyl, laminate, ceramic, carpeted
- Has fireplace (y/n) Yes
- Subdivision Orillia
- Lot size (acres) 0.0
- Listing # S12451454
- Property sub type Single family residence
- Status Active
- 4th bedroom 4.03m X 3.45m
Level: Lower - Laundry 3.45m X 3.35m
Level: Lower - Bathroom 3.27m X 2.1m
Level: Lower - Family room 5.35m X 7.36m
Level: Lower - Kitchen 3.32m X 3.14m
Level: Main - Living room 3.93m X 4.77m
Level: Main - Dining room 3.32m X 2.59m
Level: Main - Primary bedroom 3.32m X 3.91m
Level: Main - 3rd bedroom 3.04m X 2.74m
Level: Main - 2nd bedroom 2.71m X 3.32m
Level: Main - Bathroom 3.3m X 1.49m
Level: Main
- Listing source url Https://www.realtor.ca/real-estate/28965629/9-dancy-drive-orillia-orillia
- Listing type identifier Idx

$-1,677
/ Month



