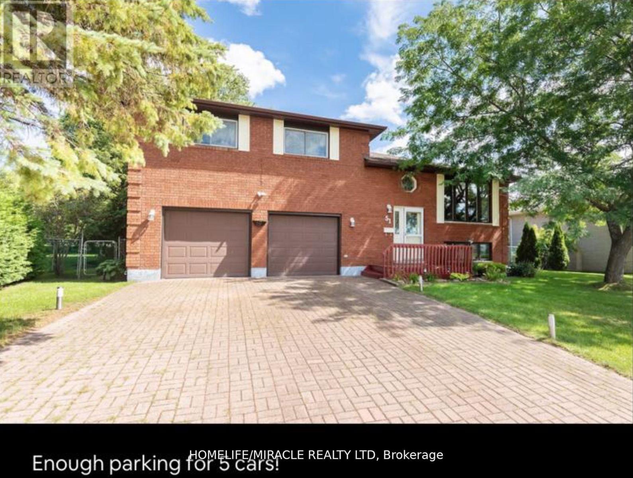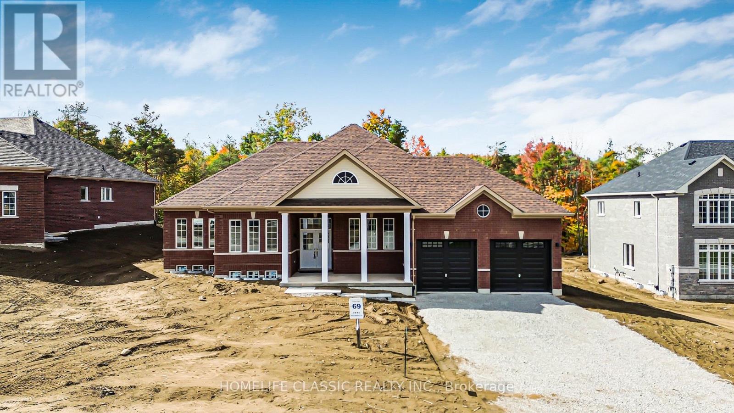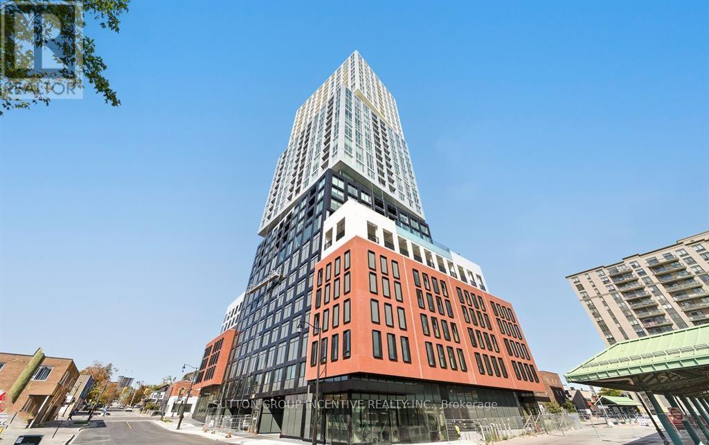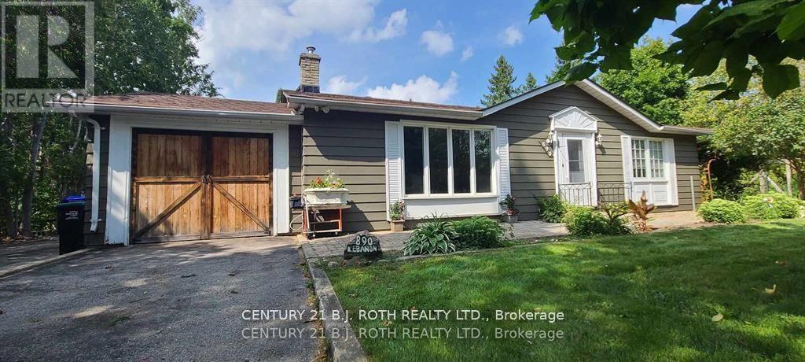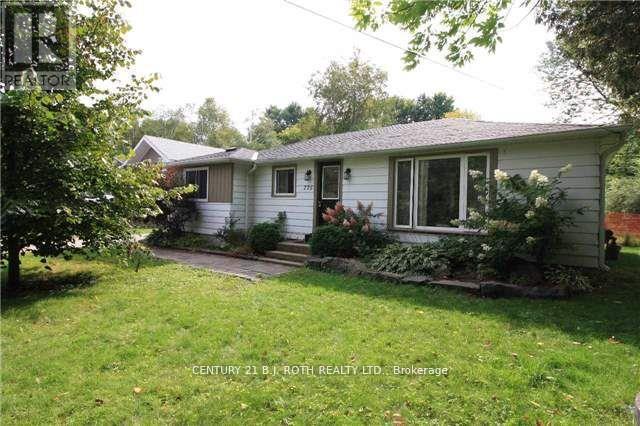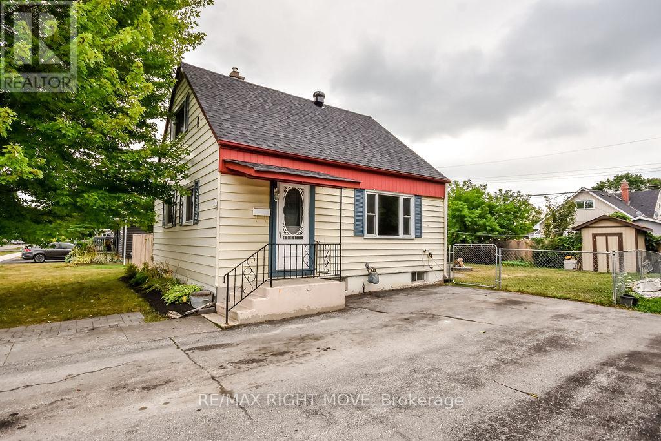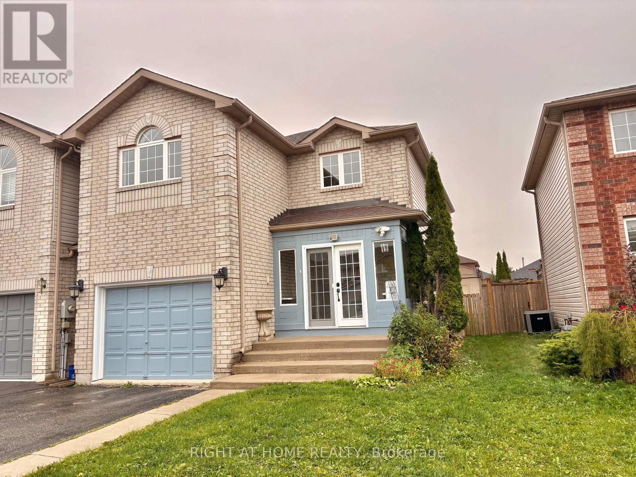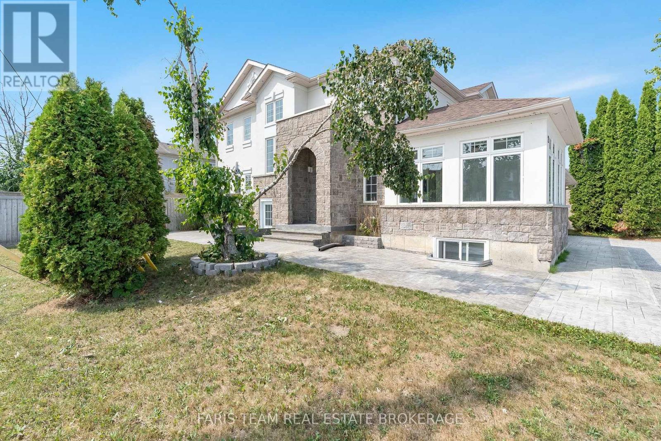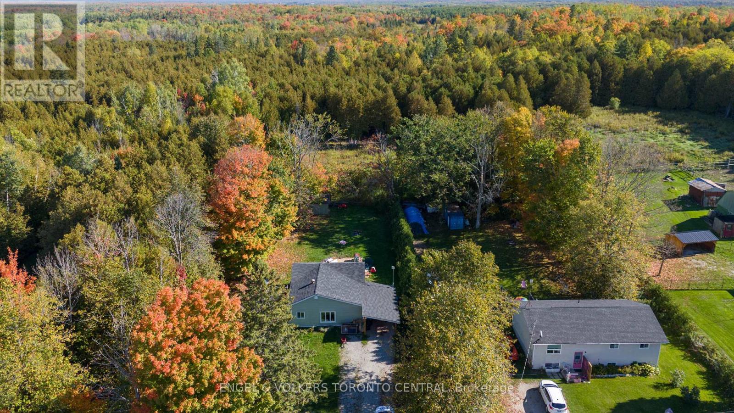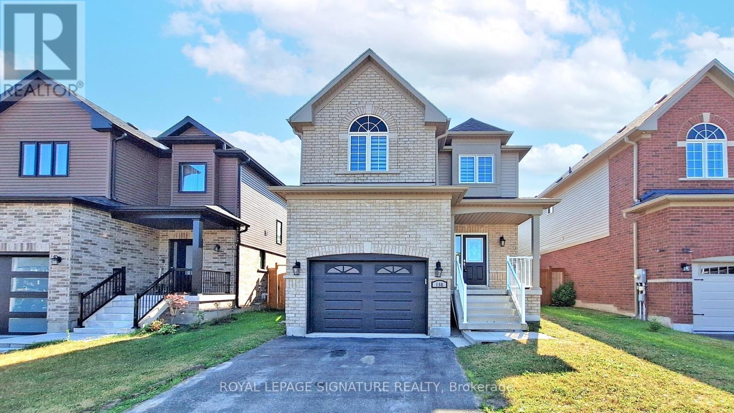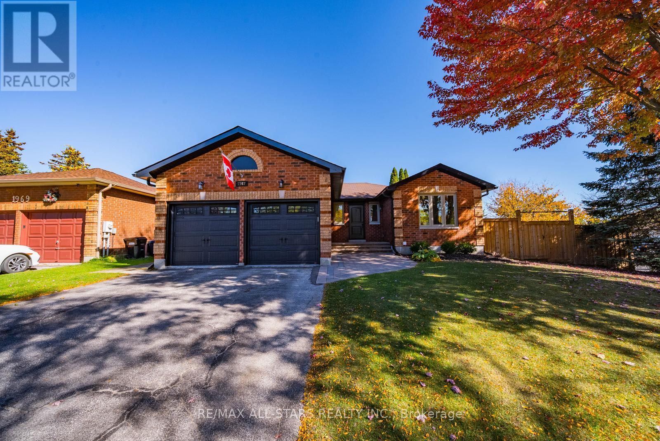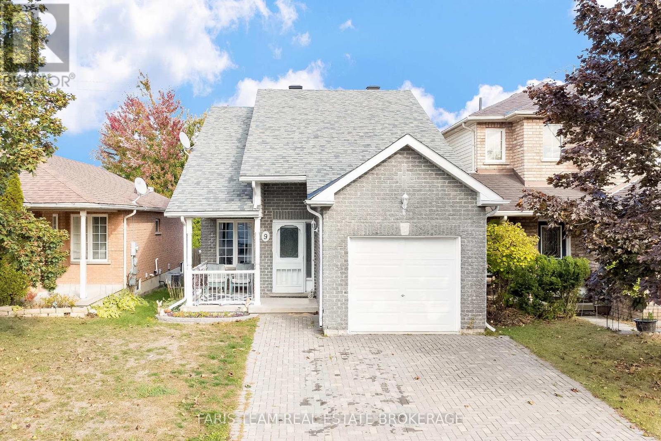
Highlights
Description
- Time on Housefulnew 4 days
- Property typeSingle family
- Median school Score
- Mortgage payment
Top 5 Reasons You Will Love This Home: 1) Placed in a welcoming, established neighbourhood, this home strikes the perfect balance, close to everyday conveniences for easy living, yet cozy enough to feel like your own retreat 2) The main level offers thoughtful touches, including a bedroom and laundry, creating a layout that's practical for guests, aging in place, or simply streamlining daily life 3) Upstairs, you'll find a private haven with a second bedroom complete with its own ensuite, plus a versatile den ready to become your home office, yoga studio, or creative hideaway 4) Outdoors, a fully fenced backyard makes room for pets, play, and entertaining, while the garage adds comfort and convenience no matter the season 5) The basement is a blank canvas with a bathroom rough-in already in place, ready to transform into anything from a family recreation room to a stylish guest suite. 1,567 above grade sq.ft. plus an unfinished basement. (id:63267)
Home overview
- Cooling Central air conditioning
- Heat source Natural gas
- Heat type Forced air
- Sewer/ septic Sanitary sewer
- # total stories 2
- Fencing Fully fenced
- # parking spaces 3
- Has garage (y/n) Yes
- # full baths 2
- # total bathrooms 2.0
- # of above grade bedrooms 2
- Flooring Laminate
- Has fireplace (y/n) Yes
- Community features Community centre
- Subdivision Orillia
- Directions 2203102
- Lot size (acres) 0.0
- Listing # S12460053
- Property sub type Single family residence
- Status Active
- Den 6.34m X 3.12m
Level: 2nd - Bedroom 3.65m X 3.59m
Level: 2nd - Living room 4.91m X 3.37m
Level: Main - Primary bedroom 6.52m X 3.27m
Level: Main - Laundry 2.29m X 1.51m
Level: Main - Kitchen 3.37m X 3.05m
Level: Main - Dining room 3.35m X 3.26m
Level: Main
- Listing source url Https://www.realtor.ca/real-estate/28984777/9-julia-crescent-orillia-orillia
- Listing type identifier Idx

$-1,800
/ Month

