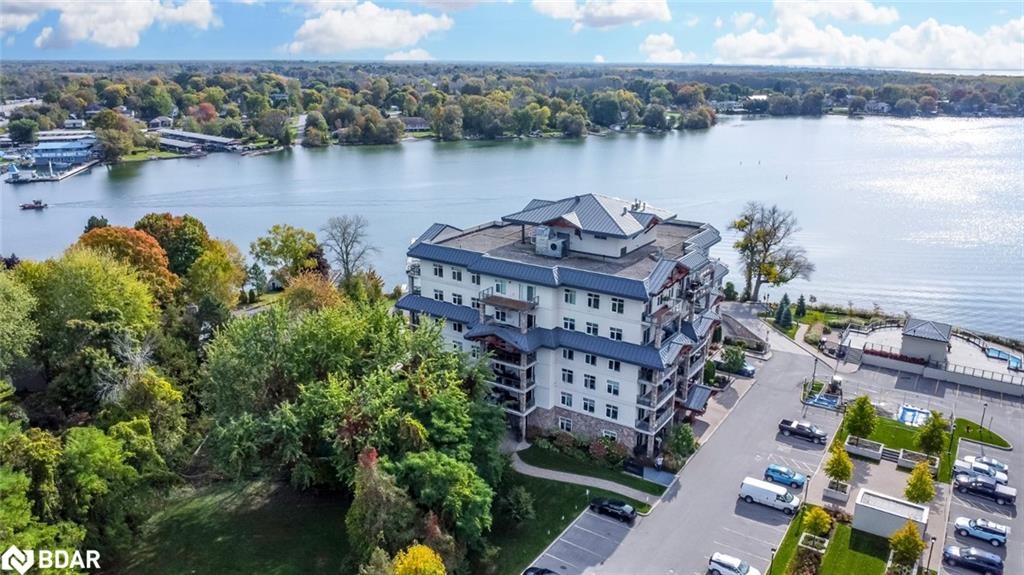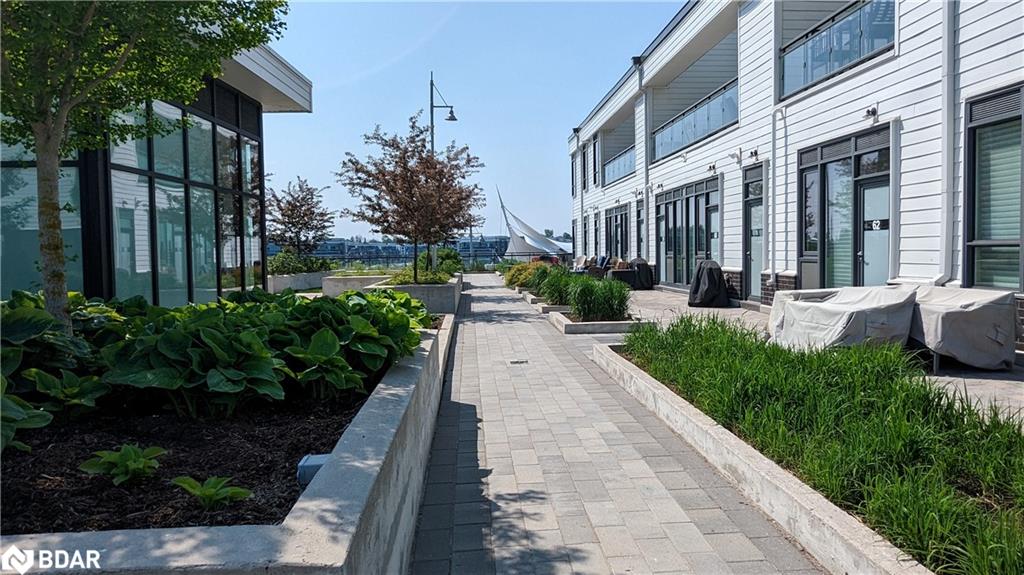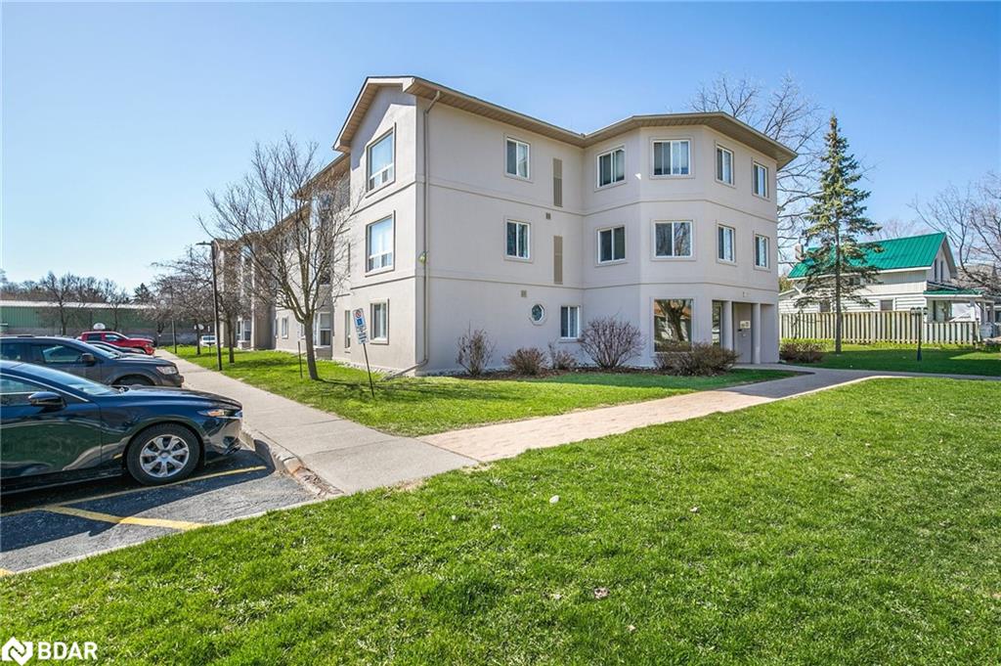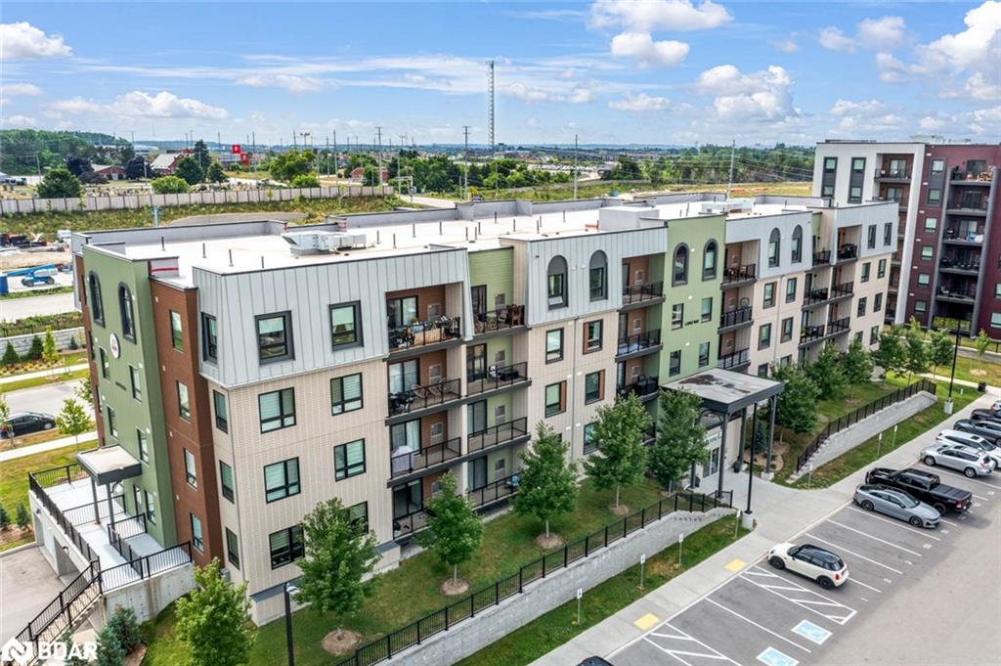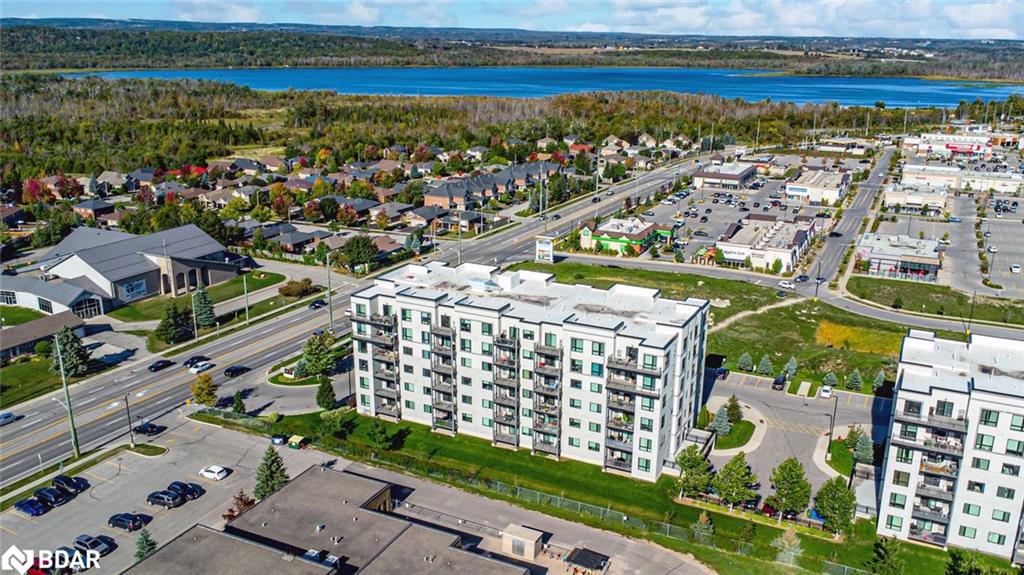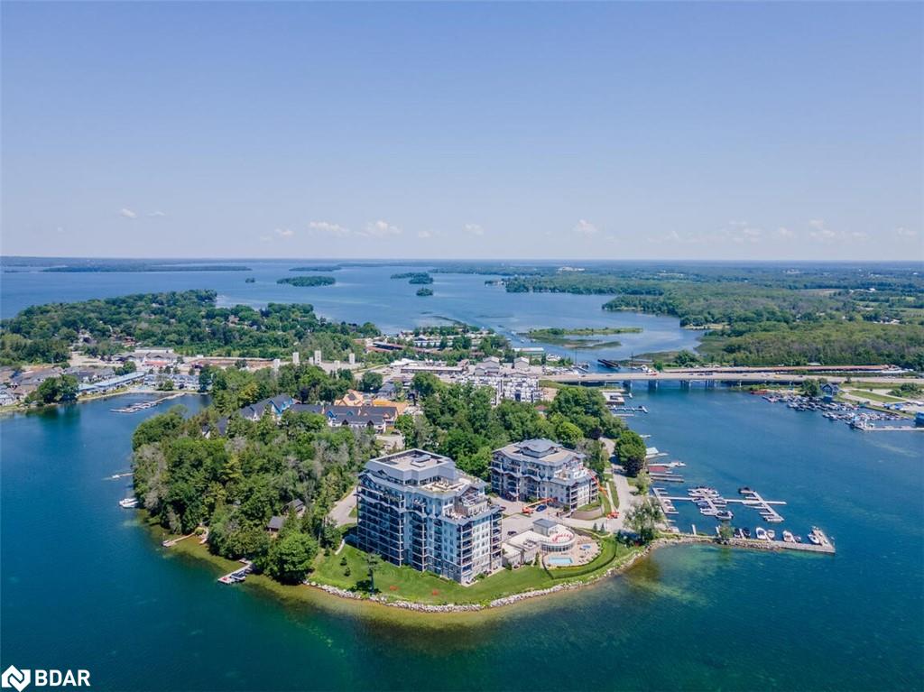
90 Orchard Point Road Unit 611
90 Orchard Point Road Unit 611
Highlights
Description
- Home value ($/Sqft)$777/Sqft
- Time on Housefulnew 11 hours
- Property typeResidential
- Style1 storey/apt
- Median school Score
- Year built2018
- Garage spaces1
- Mortgage payment
Embrace the tranquility of refined cottage-style living on the pristine shores of Lake Simcoe in this beautifully curated 1+1 bedroom, 2-bathroom residence. Set within an exclusive, resort-inspired community, this suite showcases sophisticated design and meticulous craftsmanship throughout. An entertainer’s dream, the open-concept layout features a gourmet kitchen with a granite island, premium gas range, and sleek custom cabinetry — seamlessly flowing into a bright living area adorned with rich hardwood floors and elegant crown moulding. The inviting primary suite offers a peaceful retreat with ample space and comfort. Step out from the living area onto your private balcony to savor sweeping southwest views of Lake Simcoe — the perfect backdrop for morning coffee or breathtaking sunsets. Residents enjoy boutique-style amenities rivaling the finest resorts: a rooftop terrace, lush garden courtyard, fully equipped fitness centre and yoga studio, rejuvenating sauna, and an outdoor pool and hot tub overlooking the lake. Just minutes from town, yet a world away in ambiance, this remarkable property captures the essence of modern lakeside sophistication — where nature, luxury, and convenience exist in perfect harmony. A rare opportunity to experience life on Lake Simcoe at its most exquisite.
Home overview
- Cooling Central air
- Heat type Natural gas, heat pump
- Pets allowed (y/n) No
- Sewer/ septic Sewer (municipal)
- Building amenities Bbqs permitted, elevator(s), fitness center, game room, guest suites, library, media room, party room, pool, roof deck, sauna, parking
- Construction materials Concrete, stone
- Roof Asphalt
- # garage spaces 1
- # parking spaces 1
- Garage features Level a
- Parking desc Garage door opener
- # full baths 2
- # total bathrooms 2.0
- # of above grade bedrooms 1
- # of rooms 7
- Appliances Built-in microwave, dishwasher, dryer, gas stove, refrigerator
- Has fireplace (y/n) Yes
- Laundry information In-suite, laundry closet
- Interior features Auto garage door remote(s), built-in appliances
- County Simcoe county
- Area Orillia
- Water body type West, other, lake privileges, lake backlot, lake/pond
- Water source Municipal
- Zoning description R5
- Directions Bd112451
- Lot desc Urban, beach, near golf course, greenbelt, hospital, major highway, marina, open spaces, park, quiet area, school bus route, schools, shopping nearby, trails
- Water features West, other, lake privileges, lake backlot, lake/pond
- Basement information None
- Building size 1029
- Mls® # 40785022
- Property sub type Condominium
- Status Active
- Virtual tour
- Tax year 2025
- Living room Main
Level: Main - Office Main
Level: Main - Bathroom Main
Level: Main - Dining room Main
Level: Main - Primary bedroom Main
Level: Main - Bathroom Main
Level: Main - Kitchen Main
Level: Main
- Listing type identifier Idx

$-1,450
/ Month

