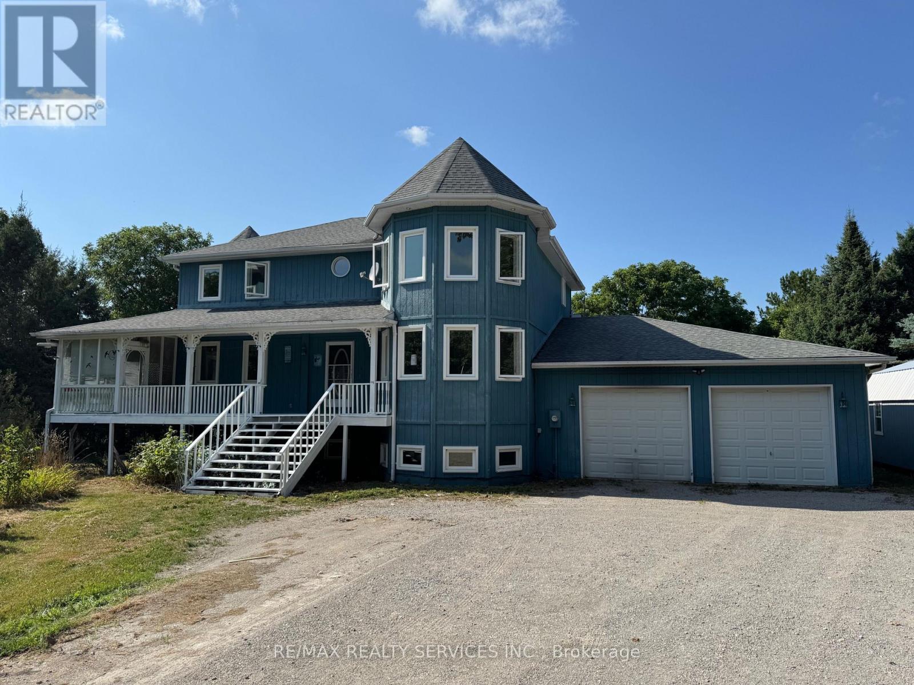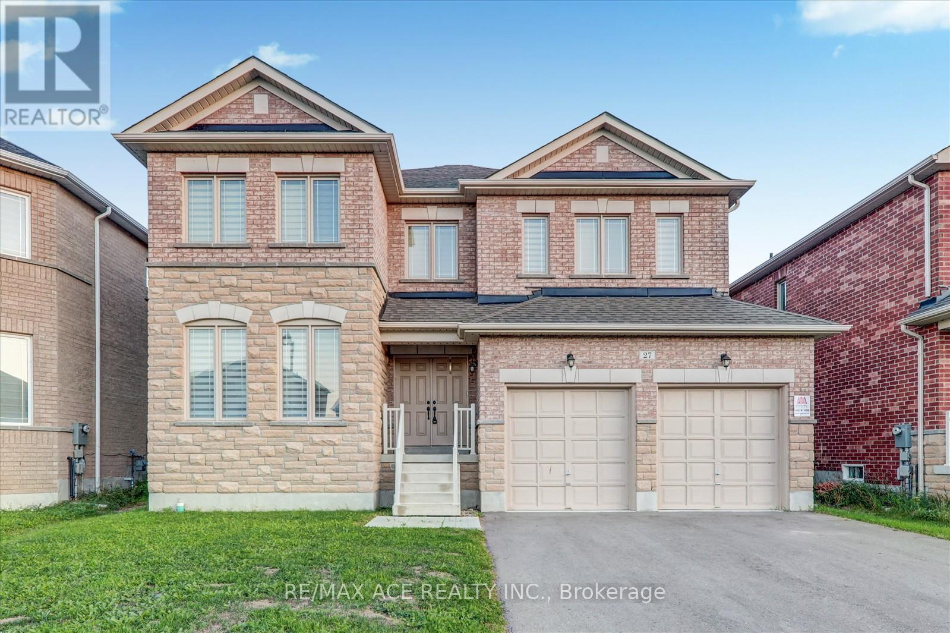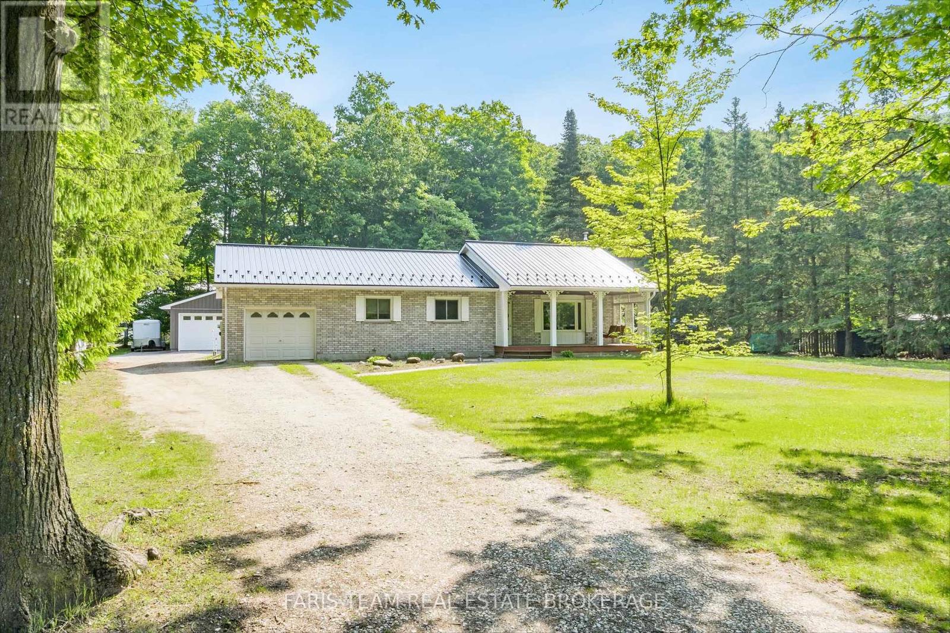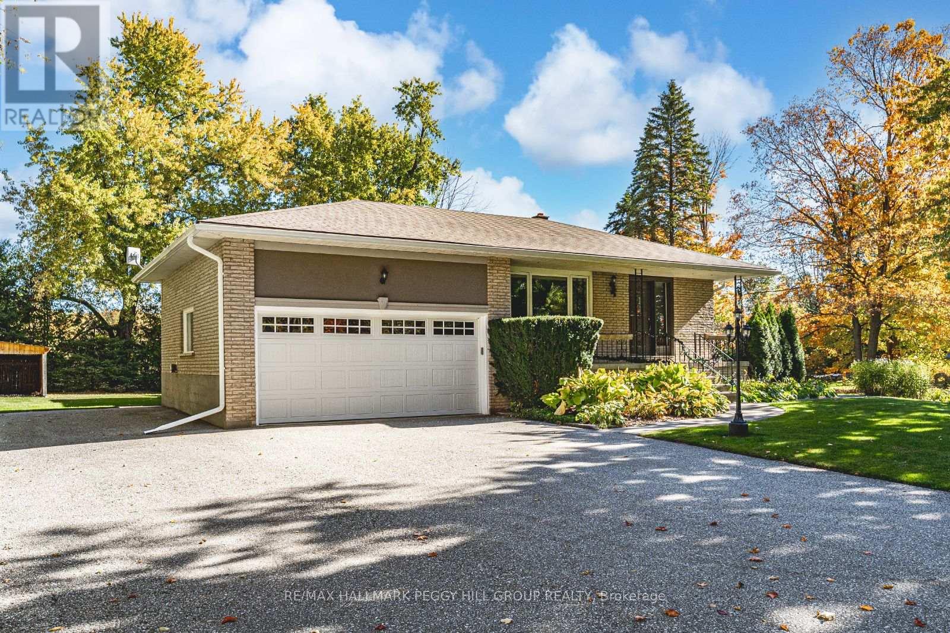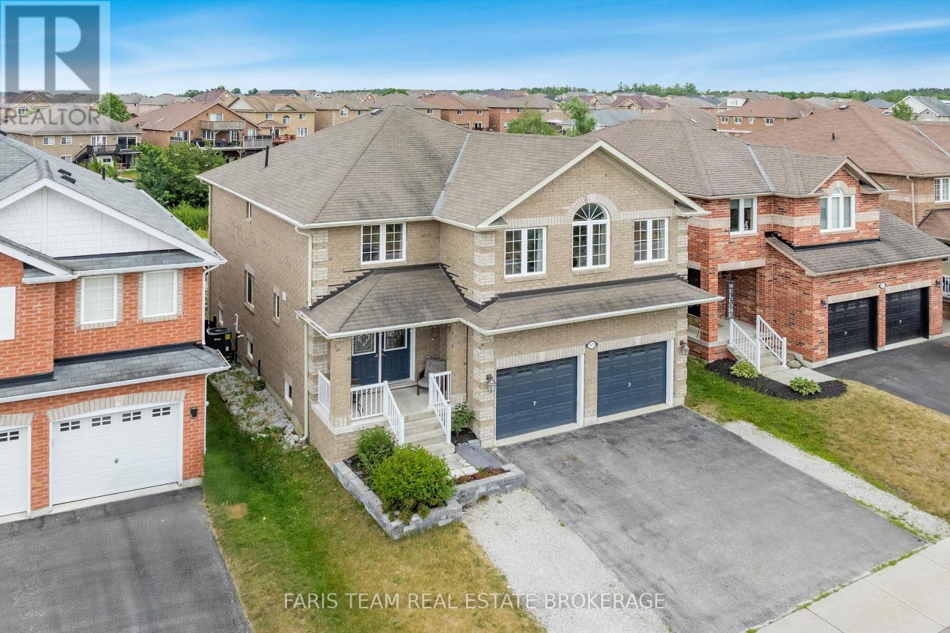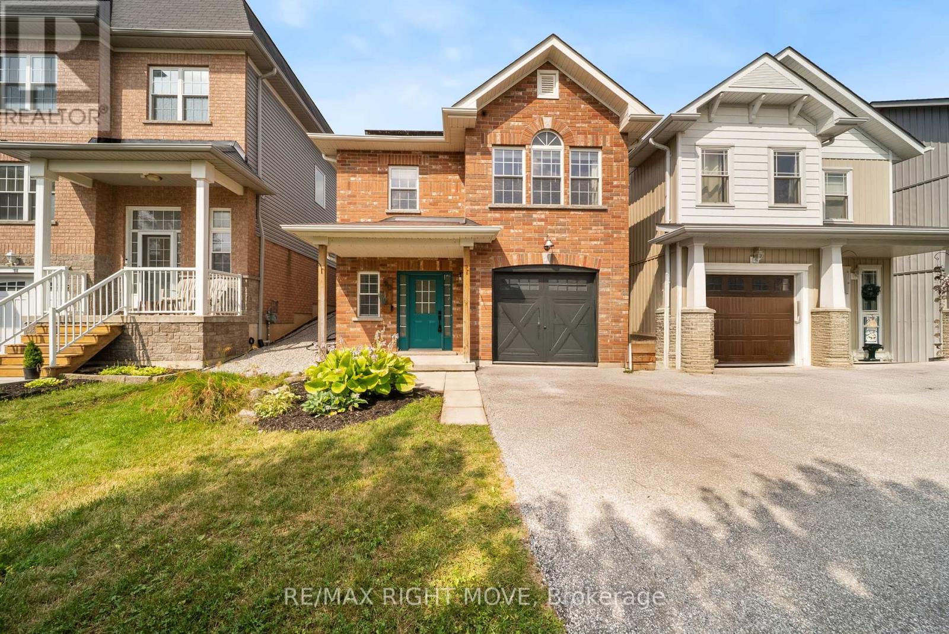
Highlights
Description
- Time on Housefulnew 6 days
- Property typeSingle family
- Median school Score
- Mortgage payment
Welcome to your next chapter a stylish, 2 story, 1692 Sq Ft, sun-filled 3-bedroom, 2.5-bath home offering the perfect blend of comfort and function. Step inside to a spacious foyer and convenient powder room, then flow into a bright, open-concept kitchen, living, and dining space with updated backsplash, bar seating, and tons of natural light.Upstairs, enjoy a bonus family room with walk-out access to your fully fenced backyard oasis featuring interlock patio, shed, and gazebo perfect for entertaining or winding down. The upper level also includes a full 4-piece bath, two generously sized bedrooms, and a private primary suite complete with walk-in closet and a large en suite. Enjoy the convenience of an attached garage with inside entry, and live just minutes from Costco, Lakehead University, movie theatres, dog parks, trails, Walter Henry Park, and more. Modern layout. Move-in ready. Close to everything. This one checks all the boxes. Year built 2010. (id:63267)
Home overview
- Cooling Central air conditioning
- Heat source Natural gas
- Heat type Forced air
- Sewer/ septic Sanitary sewer
- # total stories 2
- # parking spaces 3
- Has garage (y/n) Yes
- # full baths 2
- # half baths 1
- # total bathrooms 3.0
- # of above grade bedrooms 3
- Subdivision Orillia
- Lot size (acres) 0.0
- Listing # S12460886
- Property sub type Single family residence
- Status Active
- 2nd bedroom 3.048m X 3.048m
Level: 2nd - Bathroom 2.5908m X 2.3622m
Level: 2nd - Bathroom 2.2606m X 2.54m
Level: 2nd - Family room 3.7084m X 4.826m
Level: 2nd - Primary bedroom 4.1656m X 3.8608m
Level: 2nd - Bedroom 3.429m X 3.048m
Level: 2nd - Kitchen 3.048m X 3.048m
Level: Main - Foyer 1.9812m X 2.0828m
Level: Main - Living room 3.9116m X 3.9878m
Level: Main - Dining room 2.5146m X 3.8354m
Level: Main - Bathroom 2.3876m X 0.8636m
Level: Main
- Listing source url Https://www.realtor.ca/real-estate/28986360/90-pearl-drive-orillia-orillia
- Listing type identifier Idx

$-1,653
/ Month

