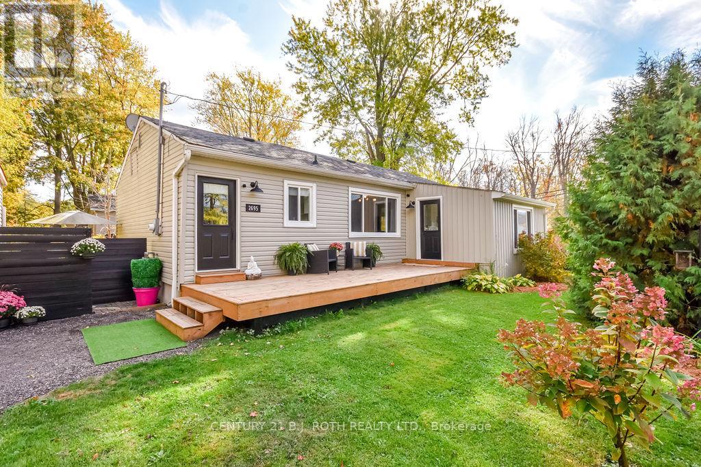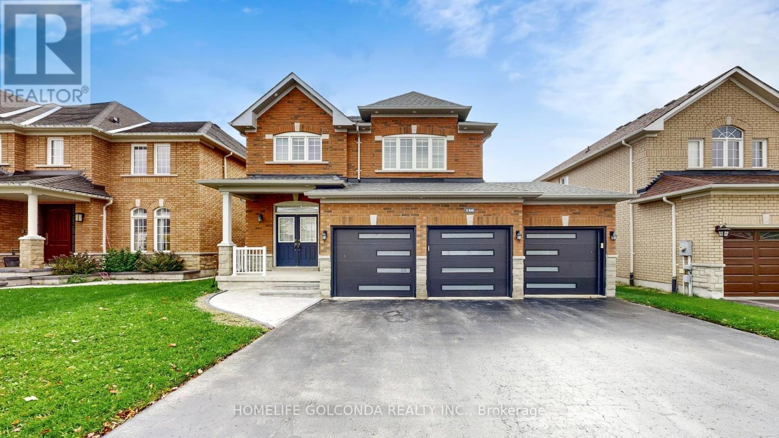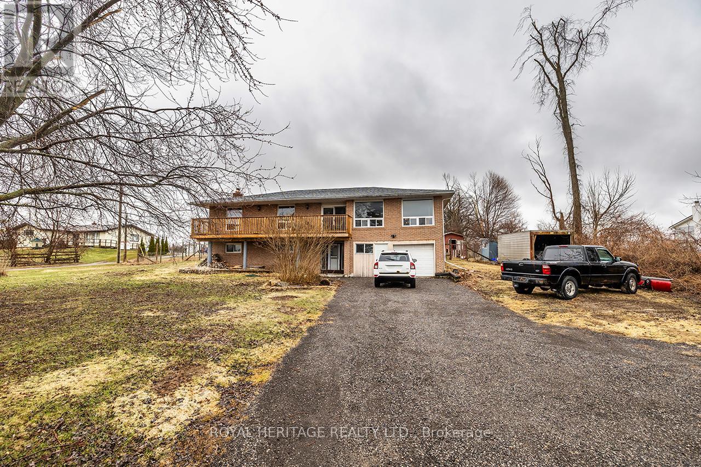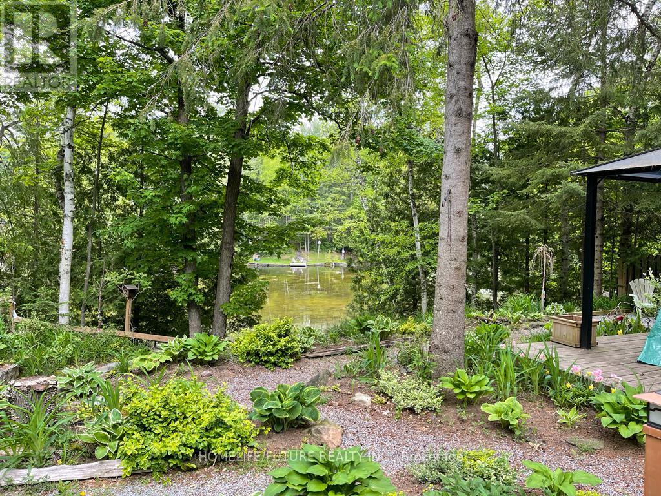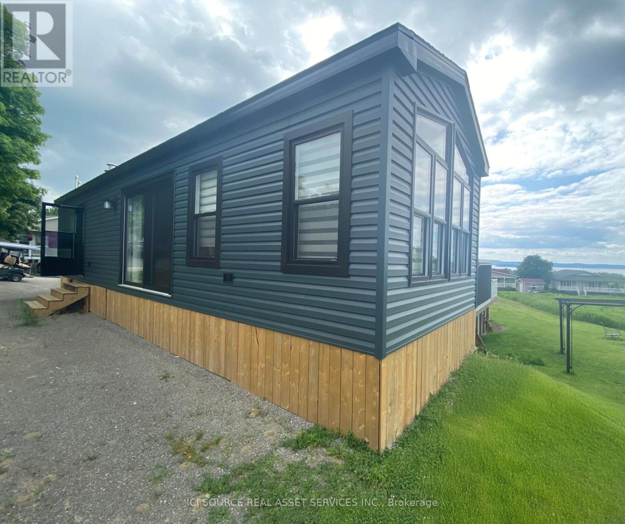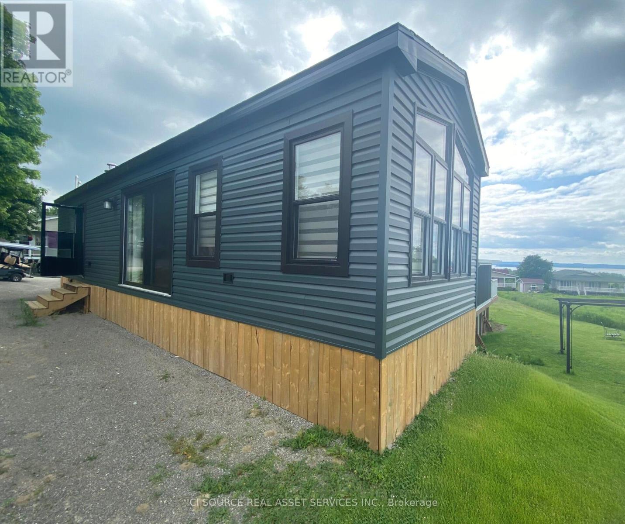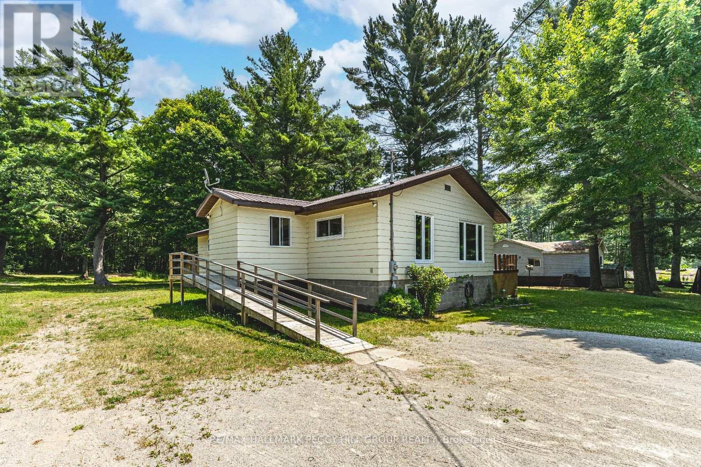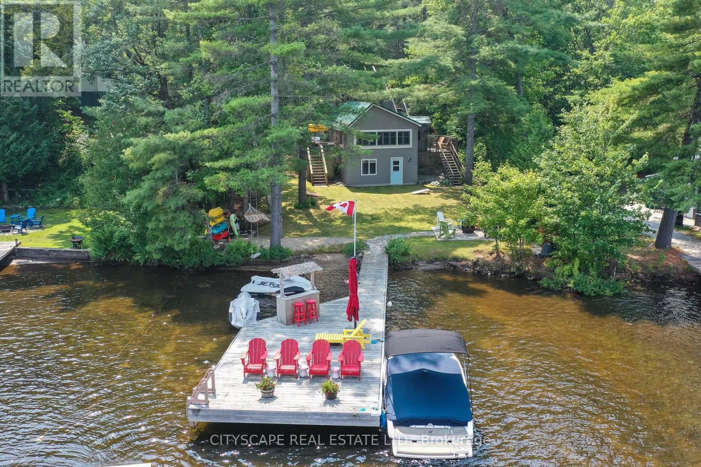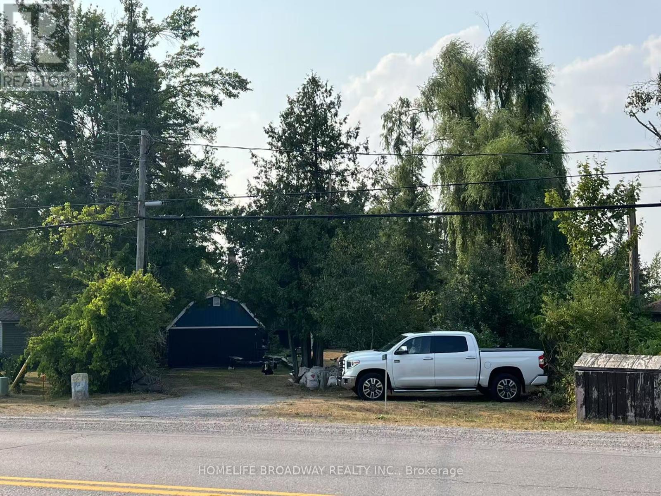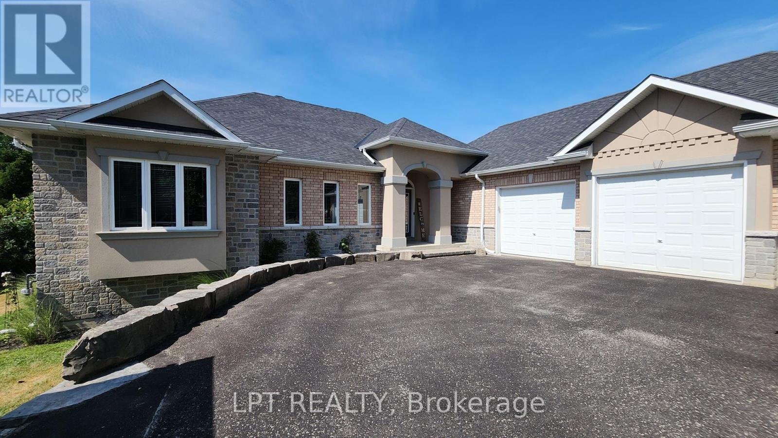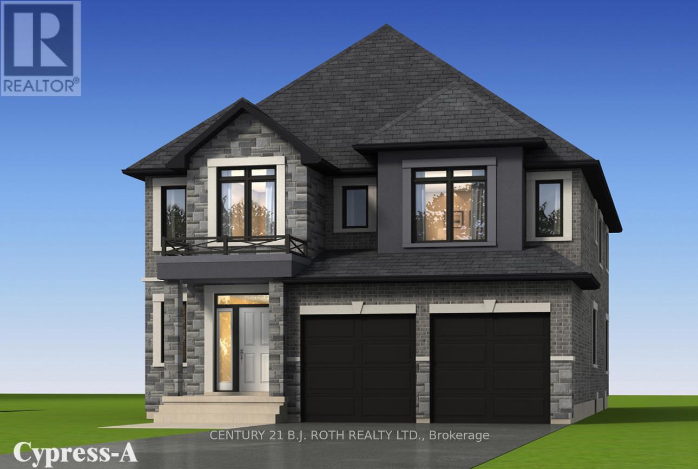
Highlights
Description
- Time on Housefulnew 3 hours
- Property typeSingle family
- Median school Score
- Mortgage payment
Discover the soon-to-be-completed Mancini Home, now under construction in the highly desirable West Ridge Community on Monarch Drive. This Cypress Elevation A model offers 4 spacious bedrooms, 3.5 bathrooms, and a convenient upper-level laundry room. Thoughtfully designed with modern features, the home includes an open-concept kitchen with quartz countertops, 9-foot ceilings on the main floor, elegant rounded drywall corners, an oak staircase, and a walk-out basement. Each bedroom has access to its own bathroom, including a Jack and Jill en-suite. Backing onto the peaceful West Ridge pond, the home combines natural surroundings with everyday conveniencejust minutes from West Ridge Place, home to Best Buy, Home Depot, Food Basics, and more. With construction underway, this is a rare opportunity to secure a brand-new home in a prime location, with the added benefit of still being able to choose your own finishes. (id:63267)
Home overview
- Cooling Ventilation system
- Heat source Natural gas
- Heat type Forced air
- Sewer/ septic Sanitary sewer
- # total stories 2
- # parking spaces 4
- Has garage (y/n) Yes
- # full baths 3
- # half baths 1
- # total bathrooms 4.0
- # of above grade bedrooms 4
- Community features School bus
- Subdivision Orillia
- View View, view of water
- Directions 2078339
- Lot size (acres) 0.0
- Listing # S12334926
- Property sub type Single family residence
- Status Active
- Bathroom Measurements not available
Level: 2nd - 4th bedroom 3.47m X 4.72m
Level: 2nd - 3rd bedroom 3.96m X 4.24m
Level: 2nd - Bathroom Measurements not available
Level: 2nd - Laundry Measurements not available
Level: 2nd - Primary bedroom 4.91m X 3.67m
Level: 2nd - Bathroom Measurements not available
Level: 2nd - 2nd bedroom 3.96m X 3.72m
Level: 2nd - Den 2.77m X 3.05m
Level: Main - Eating area 4m X 3.23m
Level: Main - Great room 5.21m X 3.66m
Level: Main - Kitchen 4m X 3.54m
Level: Main - Dining room 3.78m X 3.35m
Level: Main
- Listing source url Https://www.realtor.ca/real-estate/28712831/lot-34-monarch-drive-orillia-orillia
- Listing type identifier Idx

$-2,933
/ Month

