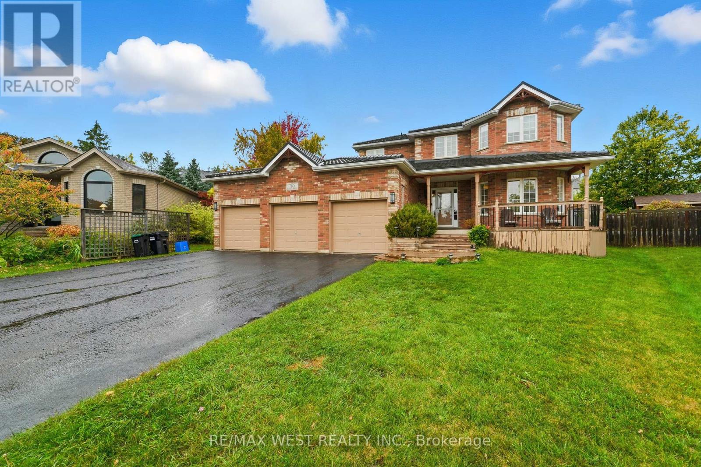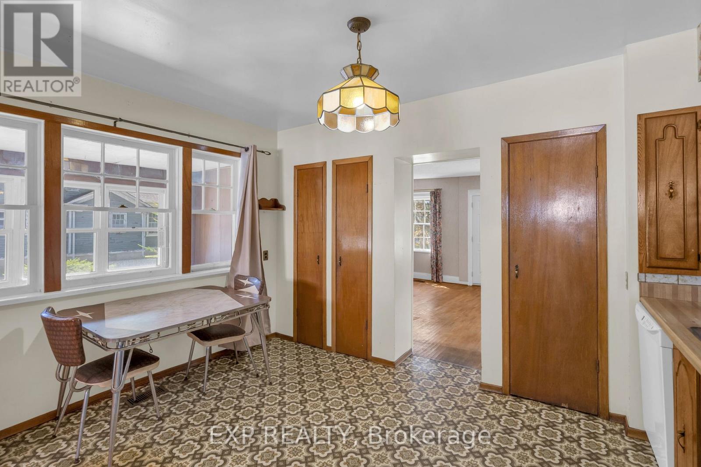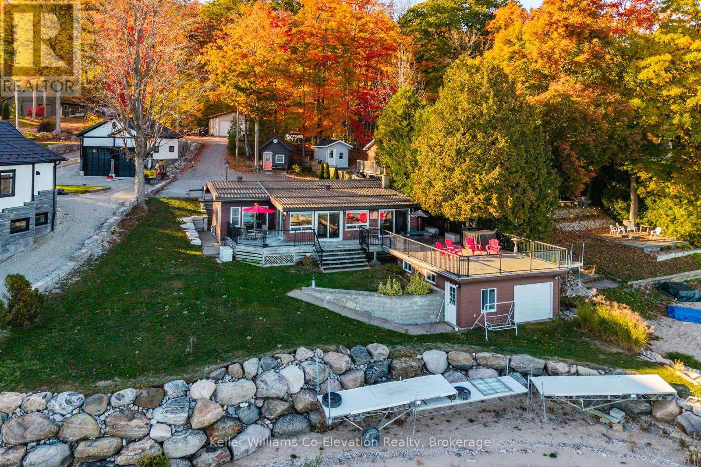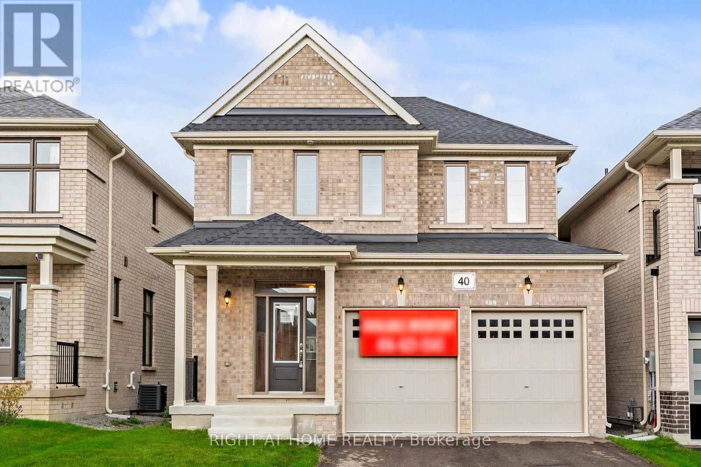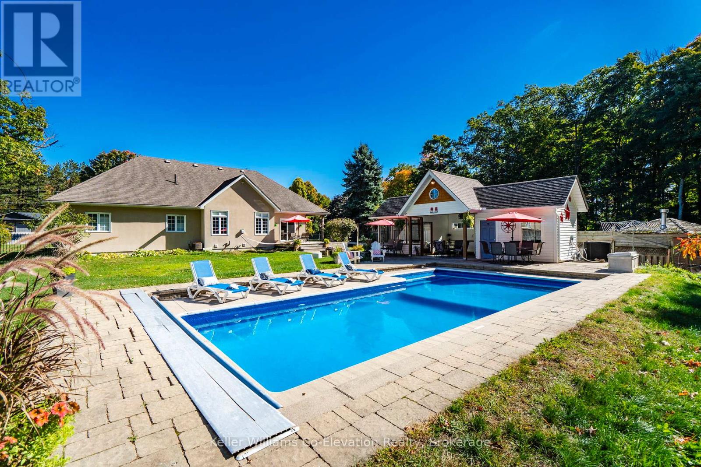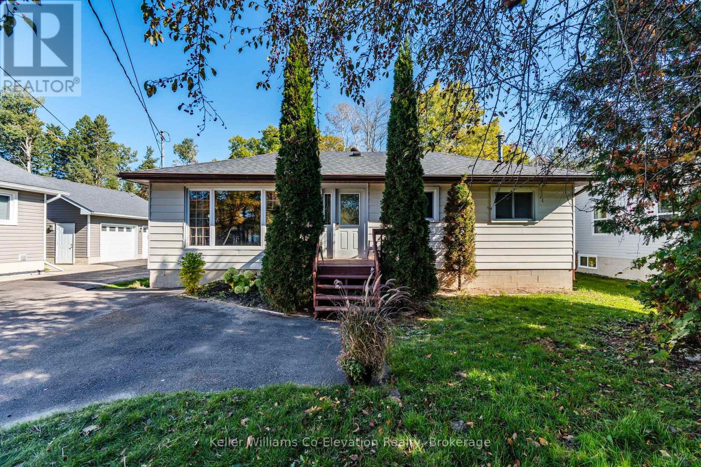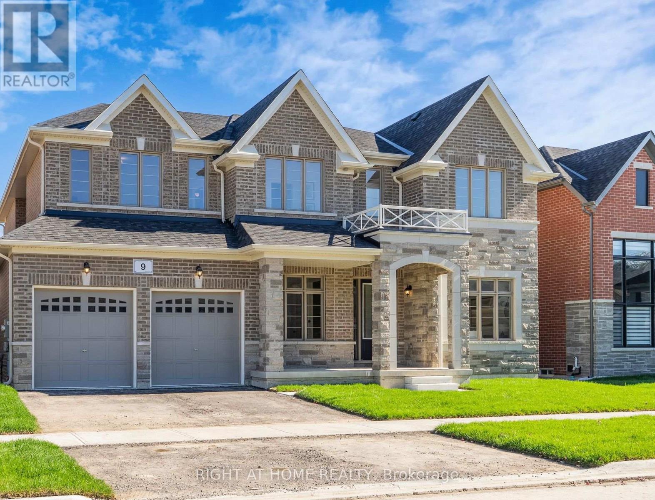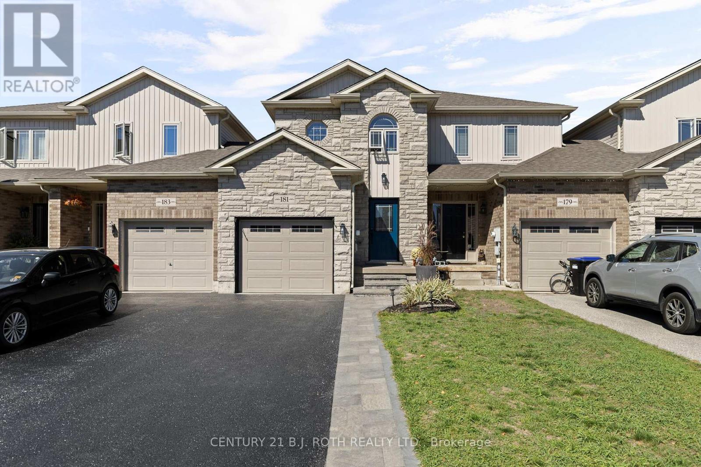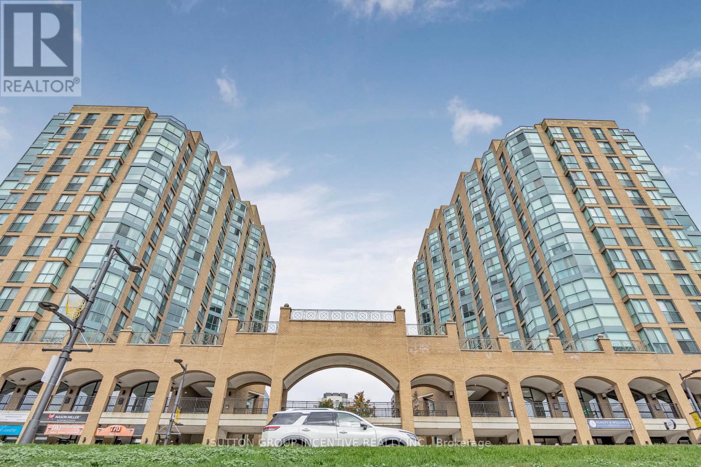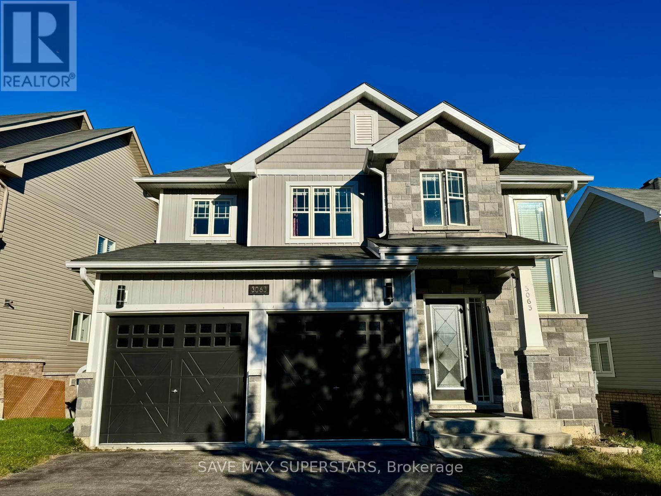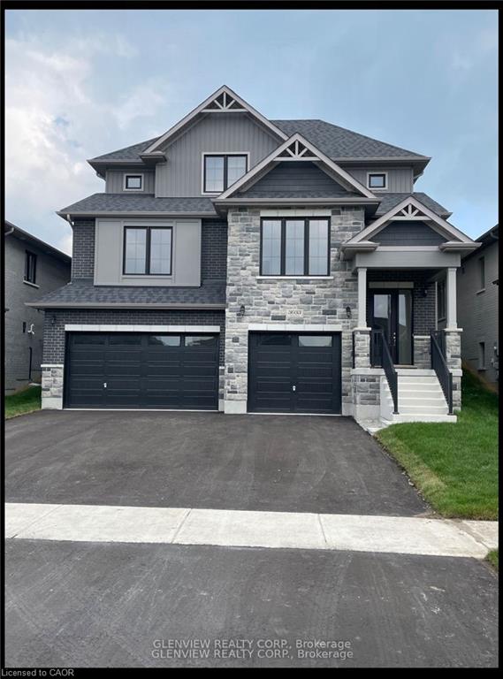
Highlights
This home is
26%
Time on Houseful
4 hours
School rated
6.1/10
Orillia
0%
Description
- Home value ($/Sqft)$329/Sqft
- Time on Housefulnew 4 hours
- Property typeResidential
- StyleTwo story
- Median school Score
- Garage spaces3
- Mortgage payment
Gorgeous 50 lot with craftsman styled Garnet Model 3974 square feet of superior finished living area on 3 levels. 5 bedrooms, main floor laundry, home office, make this perfect family home! Gourmet kitchen with 10 island and stone countertop, huge walk in pantry and large servery add to the elegance and function Of this custom home. Huge outdoor rear covered porch make this and entertainers dream. Over $200,000 in upgrades and added features make this home a showstopper. Built by Dimanor homes, this home has the quality finishes and features you would expect from a custom built home.
Branden Kameka
of GLENVIEW REALTY CORP,
MLS®#40780313 updated 3 hours ago.
Houseful checked MLS® for data 3 hours ago.
Home overview
Amenities / Utilities
- Cooling Central air
- Heat type Forced air
- Pets allowed (y/n) No
- Sewer/ septic Sewer (municipal)
Exterior
- Construction materials Brick, stone
- Foundation Unknown
- Roof Asphalt shing
- # garage spaces 3
- # parking spaces 6
- Has garage (y/n) Yes
- Parking desc Attached garage
Interior
- # full baths 4
- # half baths 1
- # total bathrooms 5.0
- # of above grade bedrooms 4
- # of rooms 20
- Has fireplace (y/n) Yes
- Interior features Central vacuum roughed-in
Location
- County Simcoe county
- Area Orillia
- Water source Municipal
- Zoning description Single family residential
Lot/ Land Details
- Lot desc Urban, other
- Lot dimensions 50 x 121
Overview
- Approx lot size (range) 0 - 0.5
- Basement information Full, finished
- Building size 3345
- Mls® # 40780313
- Property sub type Single family residence
- Status Active
- Tax year 2025
Rooms Information
metric
- Bedroom Second
Level: 2nd - Bathroom Second
Level: 2nd - Sitting room Second
Level: 2nd - Bedroom Second
Level: 2nd - Bathroom Second
Level: 2nd - Primary bedroom Second
Level: 2nd - Second
Level: 2nd - Bedroom Second
Level: 2nd - Sitting room Basement
Level: Basement - Gym Basement
Level: Basement - Bathroom Basement
Level: Basement - Recreational room Basement
Level: Basement - Dining room Main
Level: Main - Office Main
Level: Main - Breakfast room Main
Level: Main - Great room Main
Level: Main - Kitchen Main
Level: Main - Laundry Main
Level: Main - Bathroom Main
Level: Main - Pantry Main
Level: Main
SOA_HOUSEKEEPING_ATTRS
- Listing type identifier Idx

Lock your rate with RBC pre-approval
Mortgage rate is for illustrative purposes only. Please check RBC.com/mortgages for the current mortgage rates
$-2,931
/ Month25 Years fixed, 20% down payment, % interest
$
$
$
%
$
%

Schedule a viewing
No obligation or purchase necessary, cancel at any time

