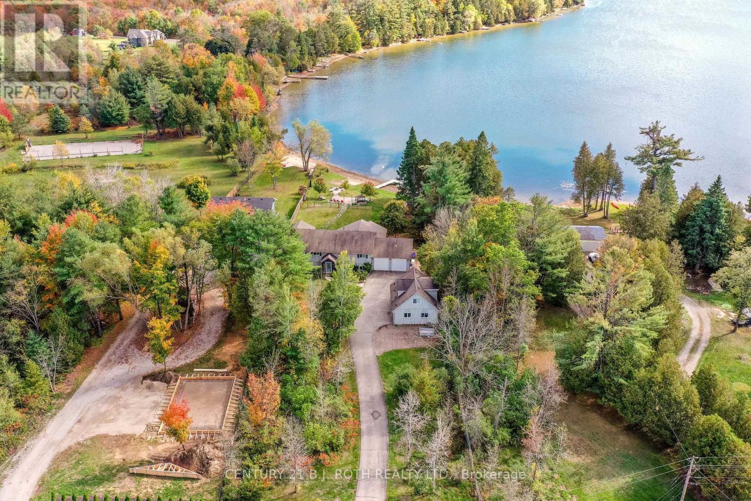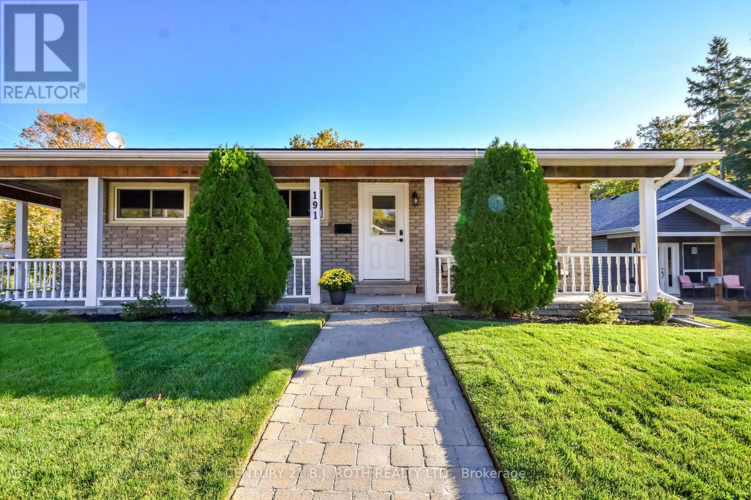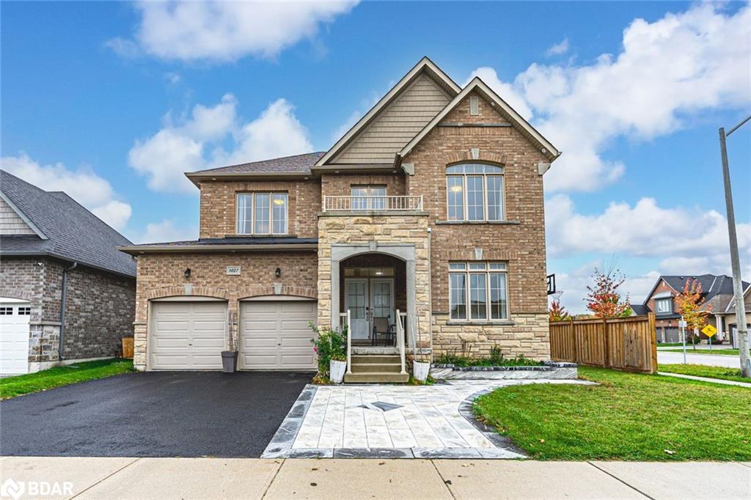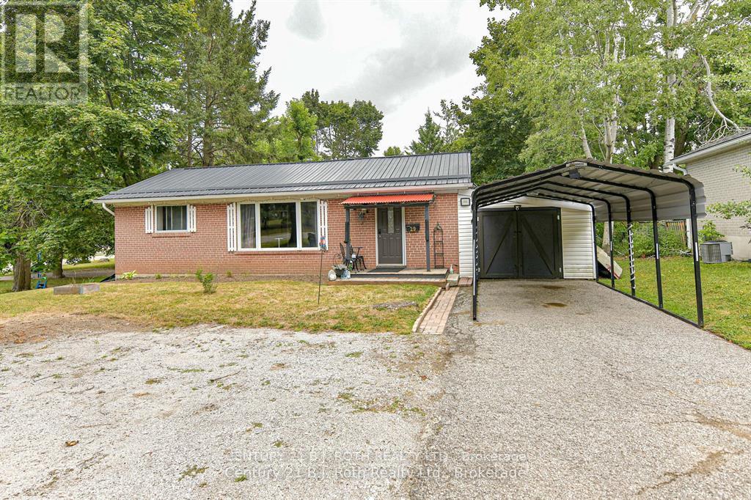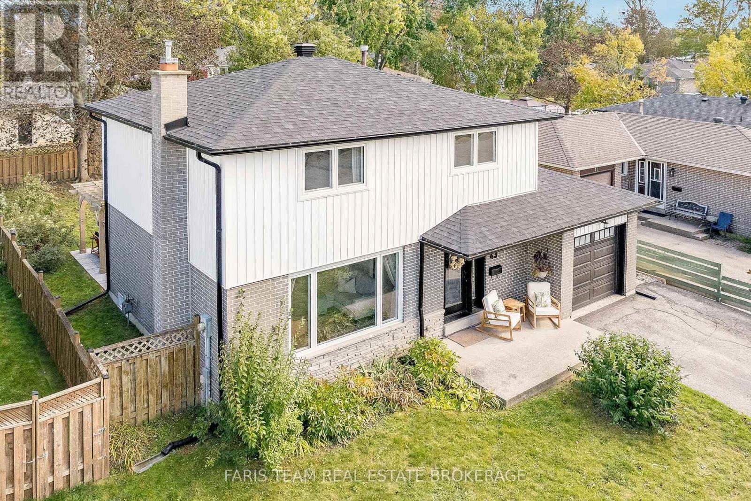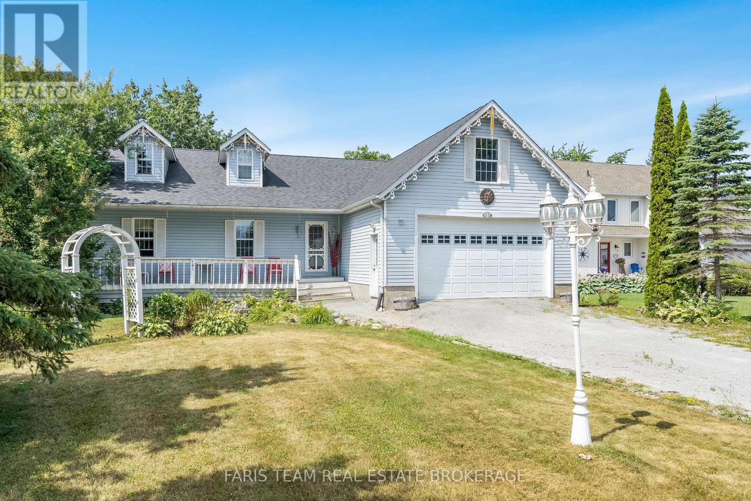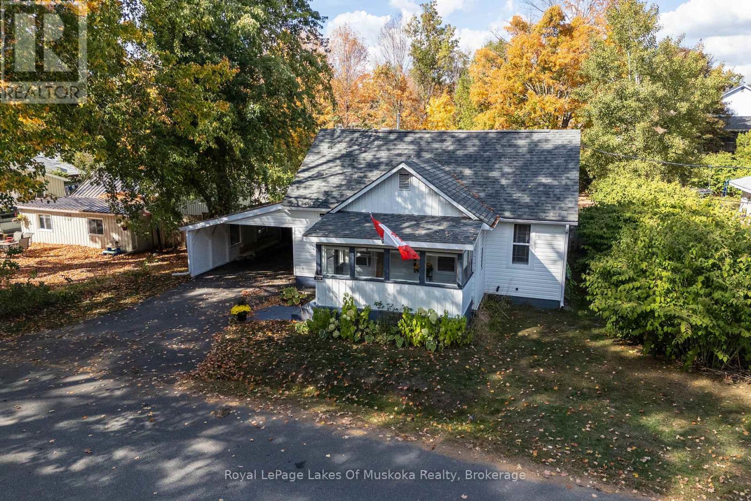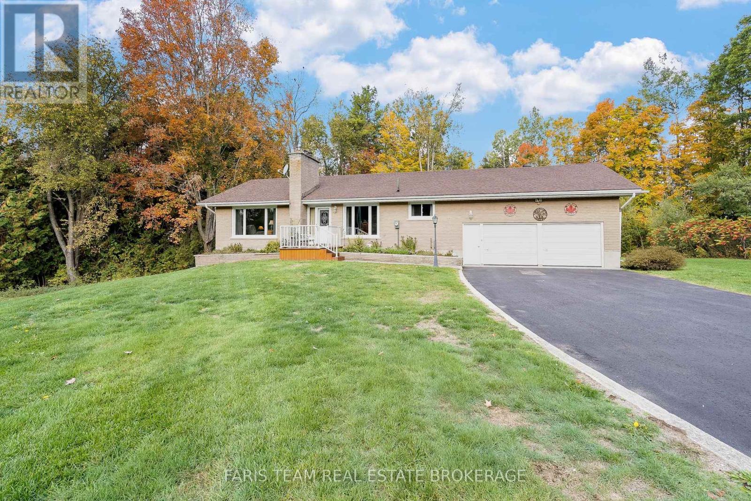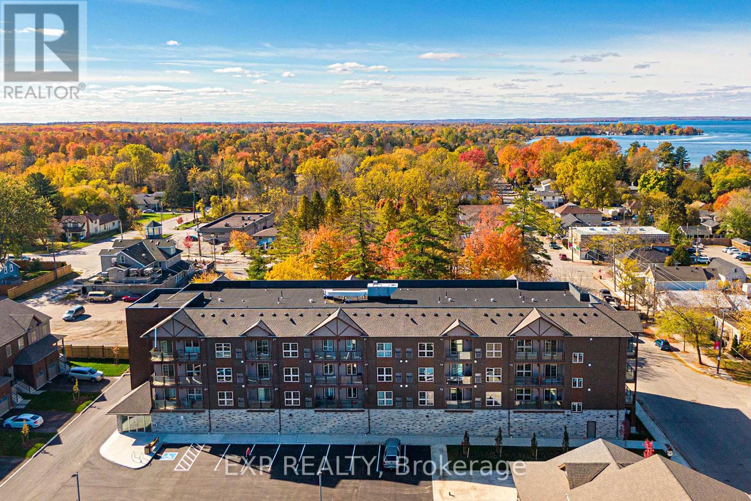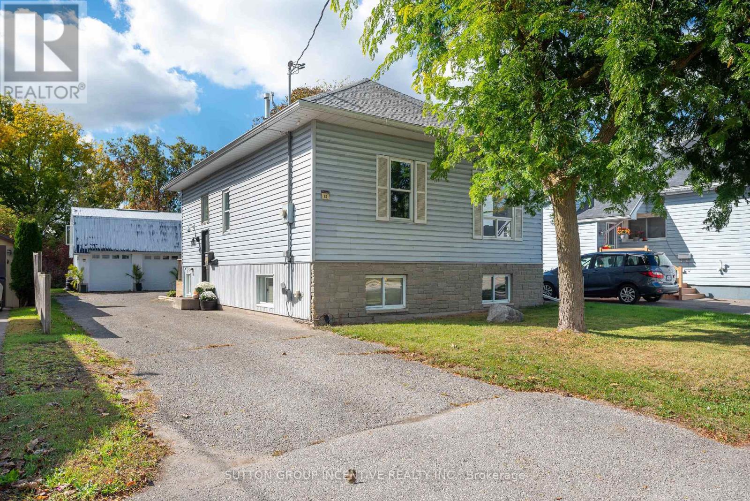
Highlights
Description
- Time on Housefulnew 15 hours
- Property typeSingle family
- StyleBungalow
- Median school Score
- Mortgage payment
Completely Renovated 2+1 Bedroom Bungalow over 1750sq/ft finished with Two-Storey Shop and In-law Apartment. Perfectly located, this home is just a 5-minute walk to the hospital and a 10-minute walk to downtown restaurants, Farmers Market and shops. This bright and fully renovated bungalow has been updated from top to bottom, with modern finishes throughout. The kitchen features new cupboards, quartz countertops, and a tile backsplash all SS appliances included, complemented by new flooring on both levels and numerous pot lights. The main floor bathroom, updated in 2024, includes new fixtures and a large walk-in shower. Finished lower level offers a spacious rec room and a primary bedroom with a walk-in closet. A generous size 5-piece bathroom soaker jet tub and walk-in shower is accessible from both the primary bedroom and rec room area. Laundry and furnace room area is equipped with a stainless steel washer and gas dryer. Set on a 45' x 165' lot, the property also features a large deck off Kitchen area and a two-storey Heated shop with a upper one-bedroom apartment including all appliances and Heat pump. ideal for In-law & guests. N/Gas BBQ hookup on deck. A rare find in the heart of Orillia. (id:63267)
Home overview
- Cooling Central air conditioning
- Heat source Natural gas
- Heat type Forced air
- Sewer/ septic Sanitary sewer
- # total stories 1
- # parking spaces 7
- Has garage (y/n) Yes
- # full baths 3
- # total bathrooms 3.0
- # of above grade bedrooms 3
- Subdivision Orillia
- Directions 2187286
- Lot size (acres) 0.0
- Listing # S12455448
- Property sub type Single family residence
- Status Active
- Living room 3.67m X 3.67m
Level: Flat - Kitchen 5m X 2.744m
Level: Flat - Bathroom 2m X 2m
Level: Flat - Bedroom 3m X 3.67m
Level: Flat - Bathroom 3.353m X 3.25m
Level: Lower - Primary bedroom 6m X 3.353m
Level: Lower - Recreational room / games room 8.23m X 3.353m
Level: Lower - Living room 6.553m X 3.67m
Level: Main - 2nd bedroom 3.43m X 3.43m
Level: Main - Kitchen 6.1m X 2.743m
Level: Main - Bathroom 2m X 2.8m
Level: Main
- Listing source url Https://www.realtor.ca/real-estate/28974354/87-dunlop-street-orillia-orillia
- Listing type identifier Idx

$-1,866
/ Month

