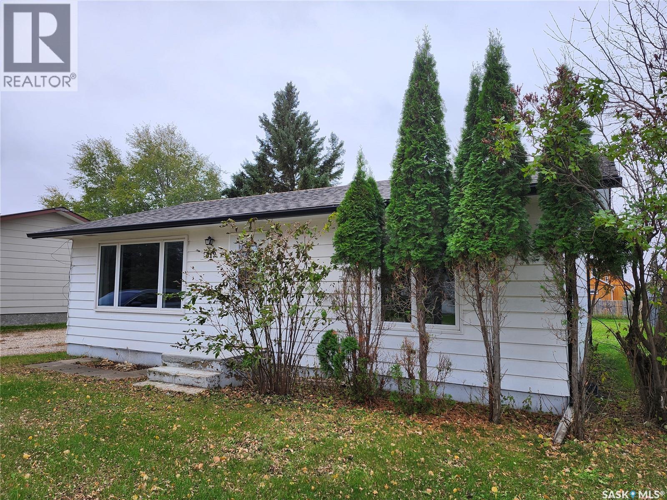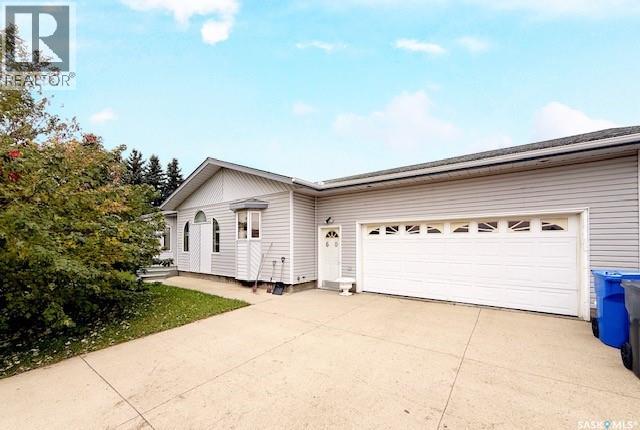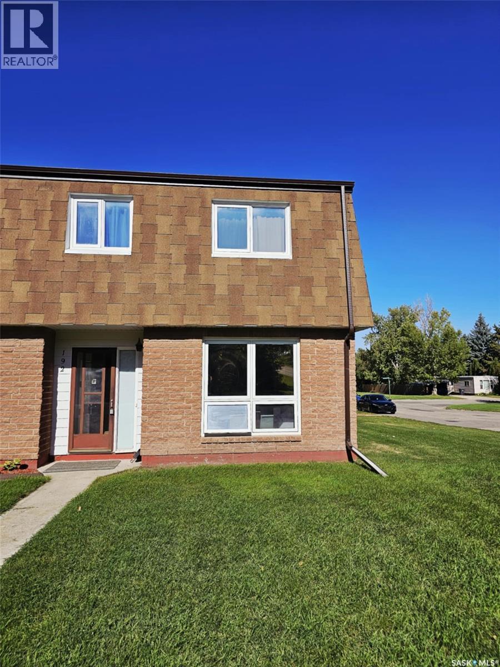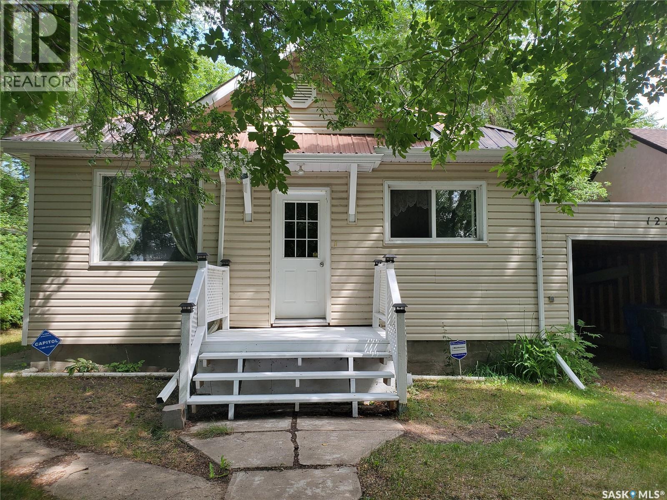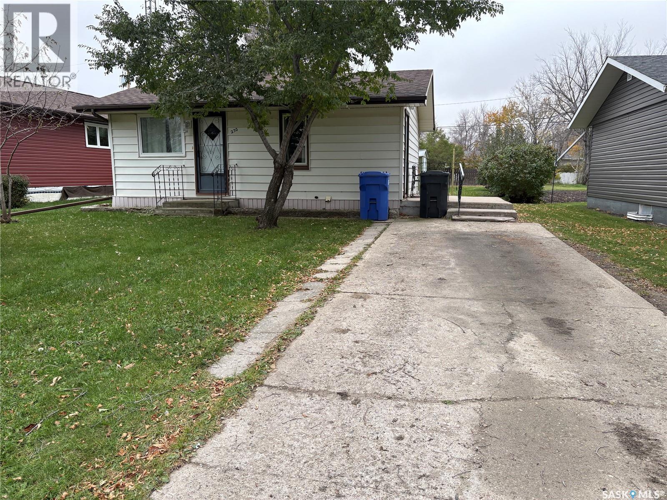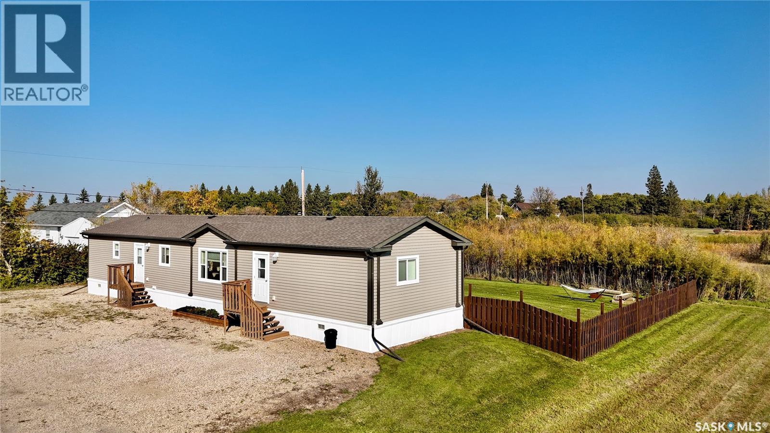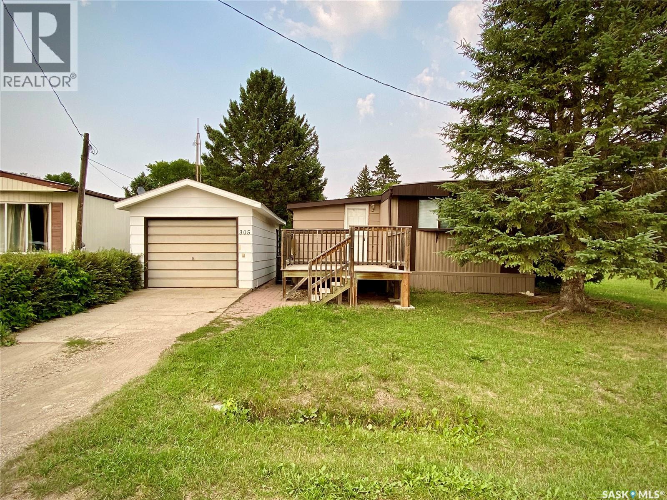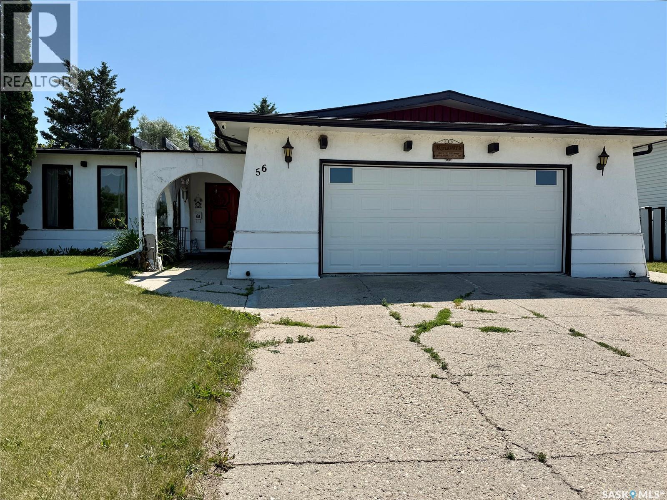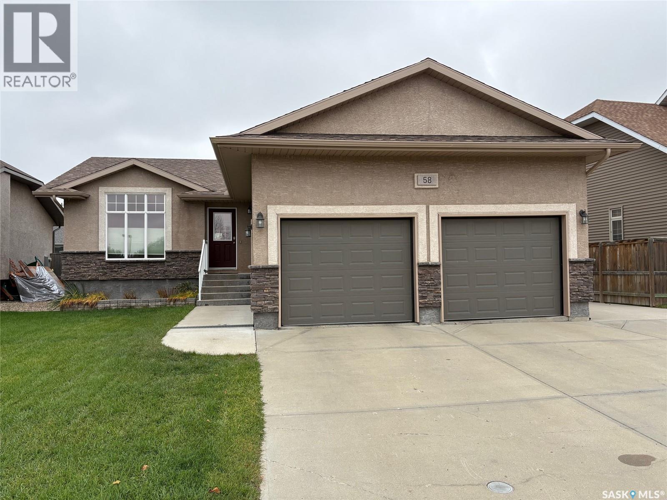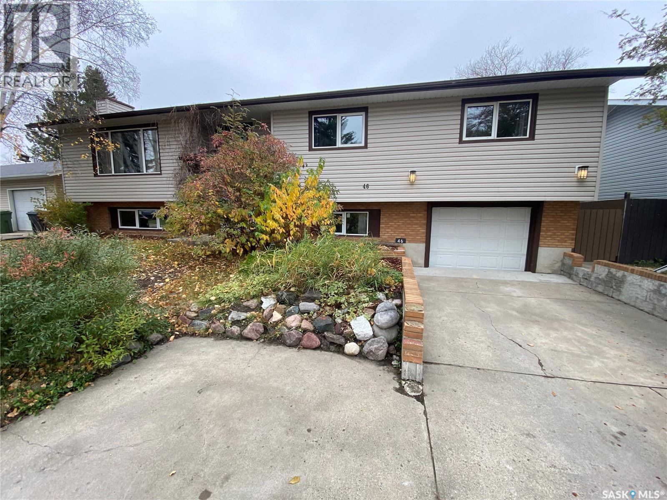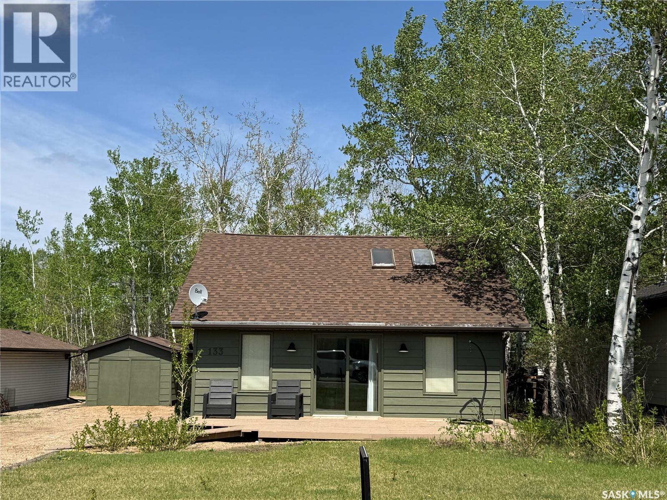- Houseful
- SK
- Orkney Rm No. 244
- S3N
- 30 York Lake Road
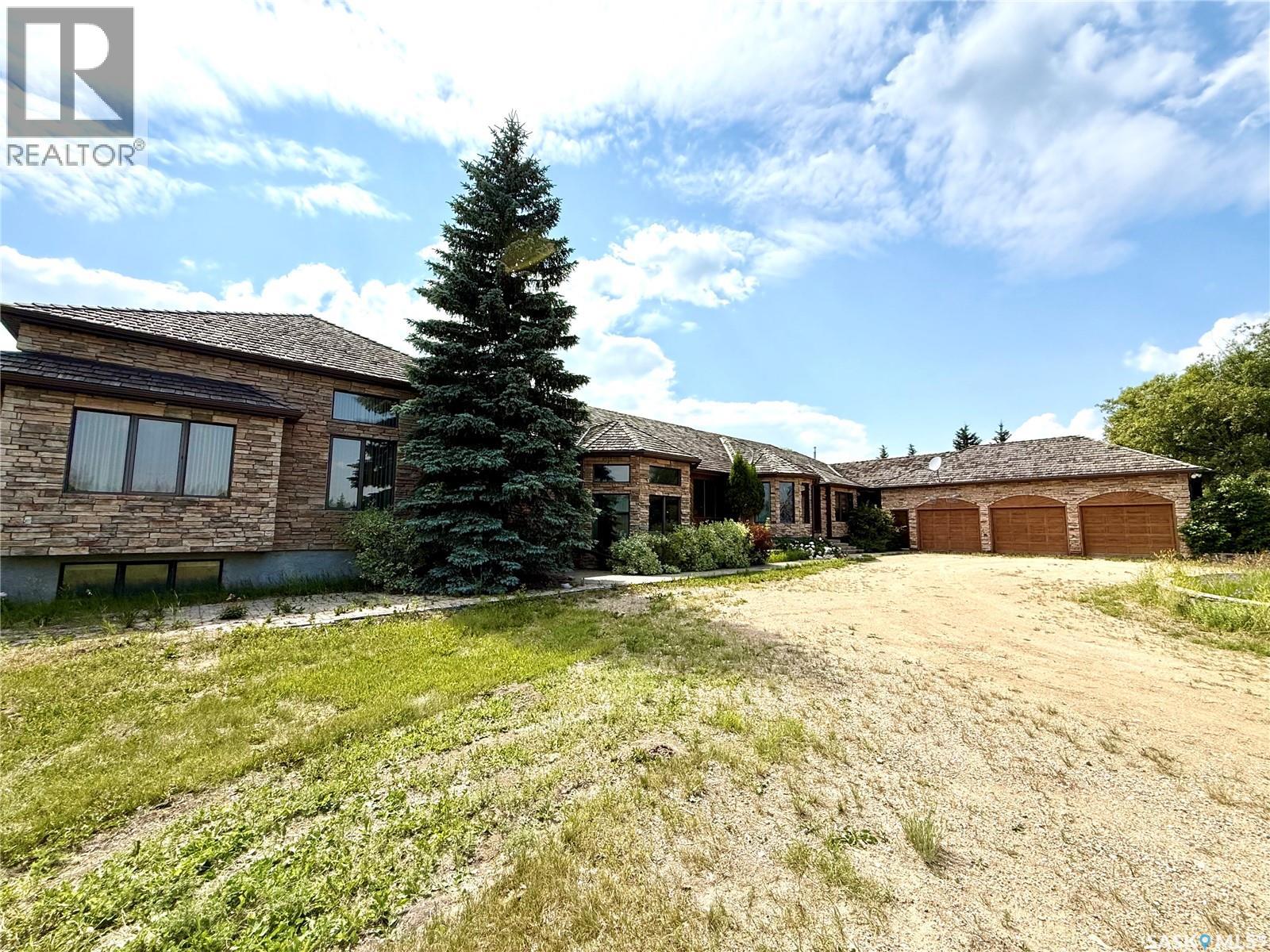
Highlights
Description
- Home value ($/Sqft)$182/Sqft
- Time on Houseful18 days
- Property typeSingle family
- StyleBungalow
- Lot size19.09 Acres
- Year built1988
- Mortgage payment
Located just 1 ¼ km outside of Yorkton on York Lake Road, this stunning 5,452 sq. ft. bungalow sits on 19 acres of private land. Built in 1988 with a major addition in 2005, this home is truly one of a kind, offering an abundance of space and luxury amenities. The heart of the home is its expansive Great Room, ideal for entertaining on a grand scale. With its soaring ceilings and open concept layout. The chef’s kitchen is equally impressive, featuring both electric and gas ranges, multiple dishwashers, a walk-in cooler, and three separate granite islands. Whether you’re an avid home cook or a professional chef, this kitchen offers everything needed to create incredible meals. This home features five bathrooms, ensuring convenience throughout. The fully developed basement is designed for both entertainment and wellness, featuring a theatre room with a curved full-length screen, projector, and reclining chairs with built-in sound shakers. Designed with comfort in mind, the home is equipped with three furnaces, three air conditioning units, two wood-burning fireplaces, and one gas fireplace. A Generac generator ensures the entire home remains powered when needed. The home’s infrastructure is built for efficiency and convenience, with three utility rooms housing three electrical panels, two water heaters, a water softener, an iron filtration system, and a commercial reverse osmosis system. For music lovers, speakers are installed inside and outside the home, with touchscreens in the newer addition to control SiriusXM or personal music selections. This remarkable property offers an unparalleled combination of space, luxury, and functionality. Whether you’re looking for a private retreat, an entertainer’s paradise, or a home that can support a business venture, this estate has it all! (id:63267)
Home overview
- Cooling Central air conditioning
- Heat source Natural gas
- Heat type Forced air
- # total stories 1
- Fencing Fence
- Has garage (y/n) Yes
- # full baths 5
- # total bathrooms 5.0
- # of above grade bedrooms 3
- Community features School bus
- Lot desc Lawn
- Lot dimensions 19.09
- Lot size (acres) 19.09
- Building size 5452
- Listing # Sk020075
- Property sub type Single family residence
- Status Active
- Bathroom (# of pieces - 2) 2.134m X 1.905m
Level: Basement - Other 4.445m X 6.706m
Level: Basement - Media room 5.664m X 9.017m
Level: Basement - Den 4.623m X 5.385m
Level: Basement - Bonus room 6.934m X 3.251m
Level: Basement - Other 6.909m X 5.004m
Level: Basement - Bathroom (# of pieces - 3) 1.27m X 4.445m
Level: Basement - Family room 4.978m X 5.715m
Level: Main - Office 3.861m X 3.277m
Level: Main - Bathroom (# of pieces - 2) 2.134m X 2.032m
Level: Main - Bathroom (# of pieces - 4) 3.581m X 2.591m
Level: Main - Bedroom 3.581m X 3.277m
Level: Main - Other 10.49m X 9.347m
Level: Main - Living room 5.004m X 4.343m
Level: Main - Kitchen 8.28m X 8.763m
Level: Main - Sunroom 5.613m X 5.918m
Level: Main - Bathroom (# of pieces - 5) 4.293m X 3.962m
Level: Main - Bedroom 3.277m X 3.683m
Level: Main - Primary bedroom 4.343m X 3.861m
Level: Main - Dining room 3.683m X 4.572m
Level: Main
- Listing source url Https://www.realtor.ca/real-estate/28950372/30-york-lake-road-orkney-rm-no-244
- Listing type identifier Idx

$-2,640
/ Month

