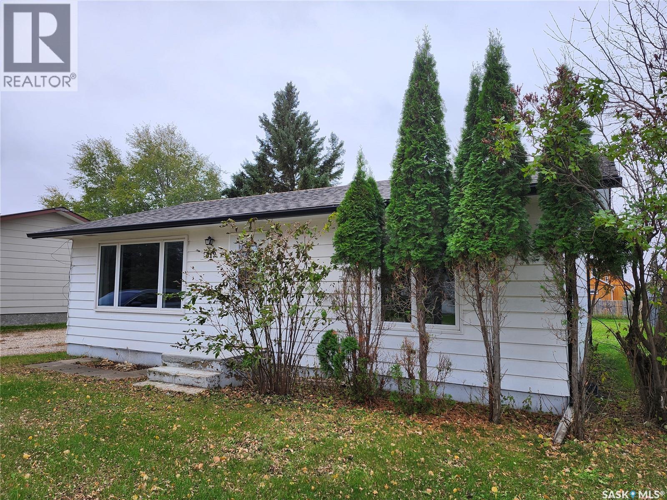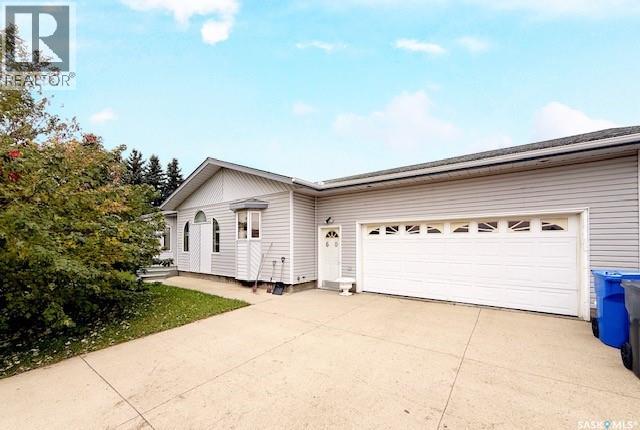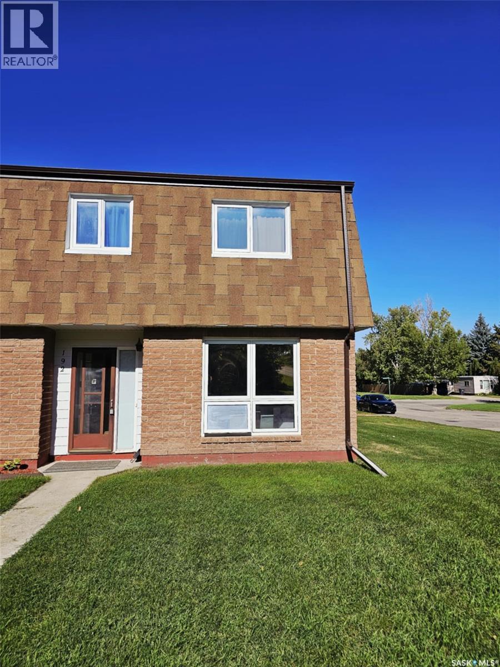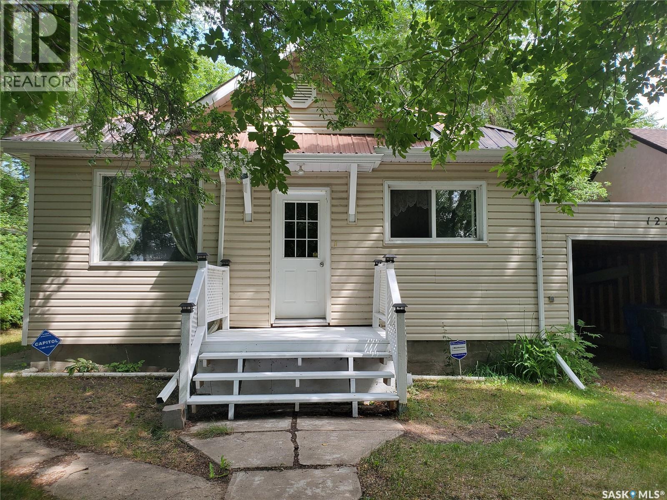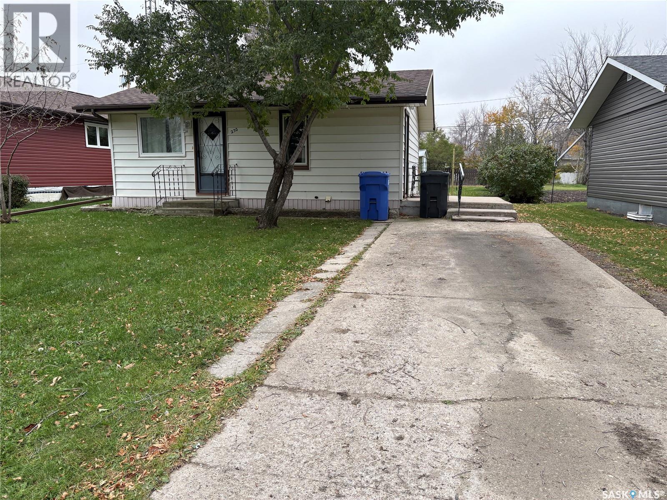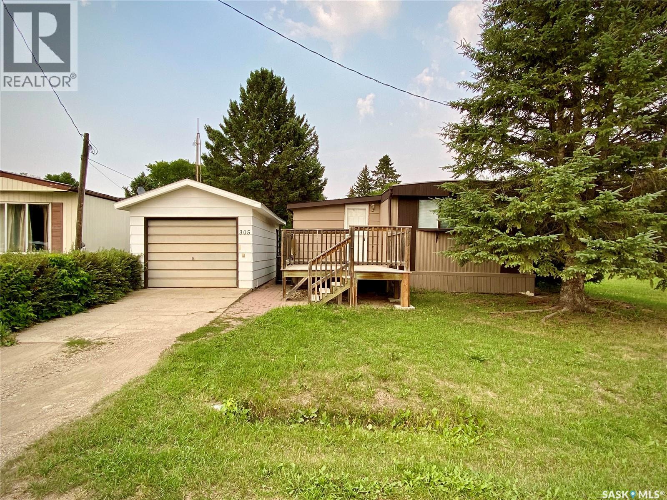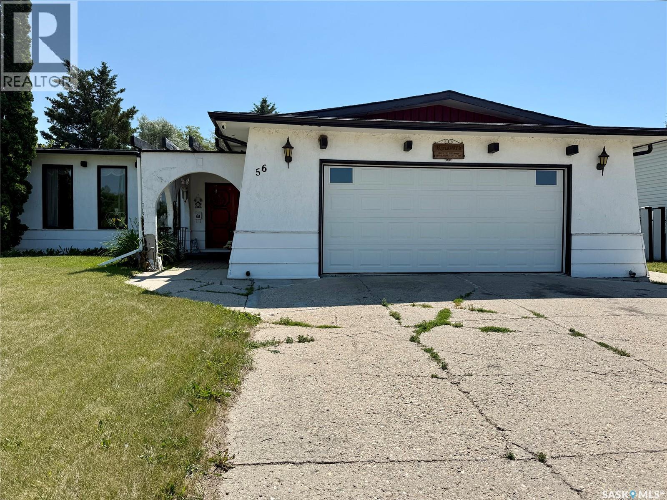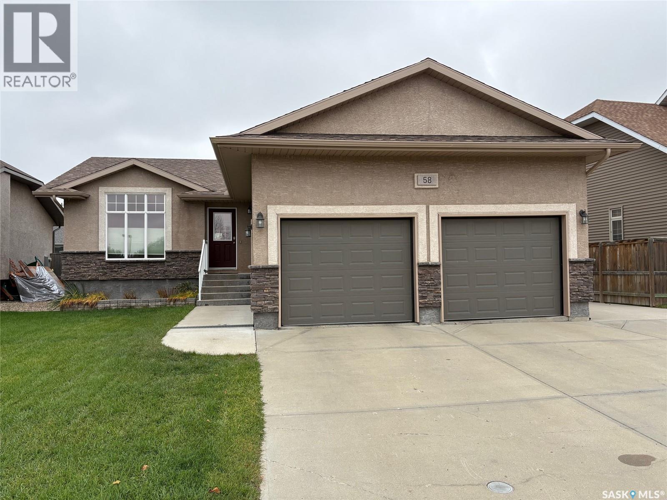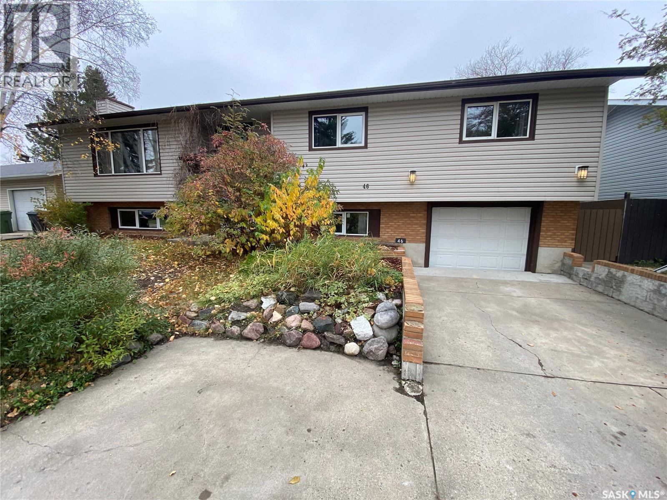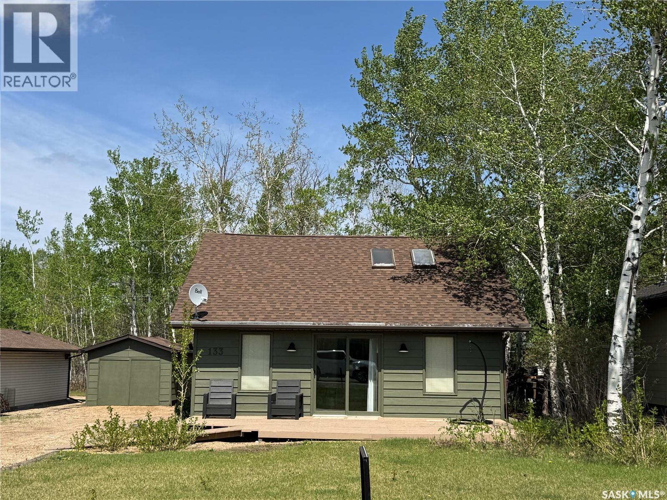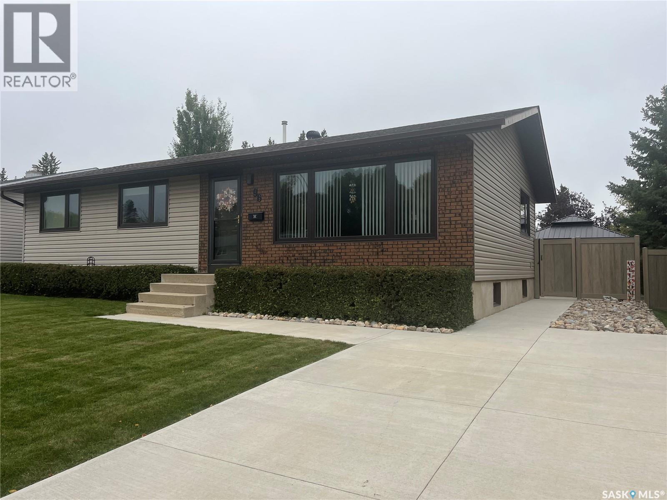- Houseful
- SK
- Orkney Rm No. 244
- S3N
- 301 Douglas Ave
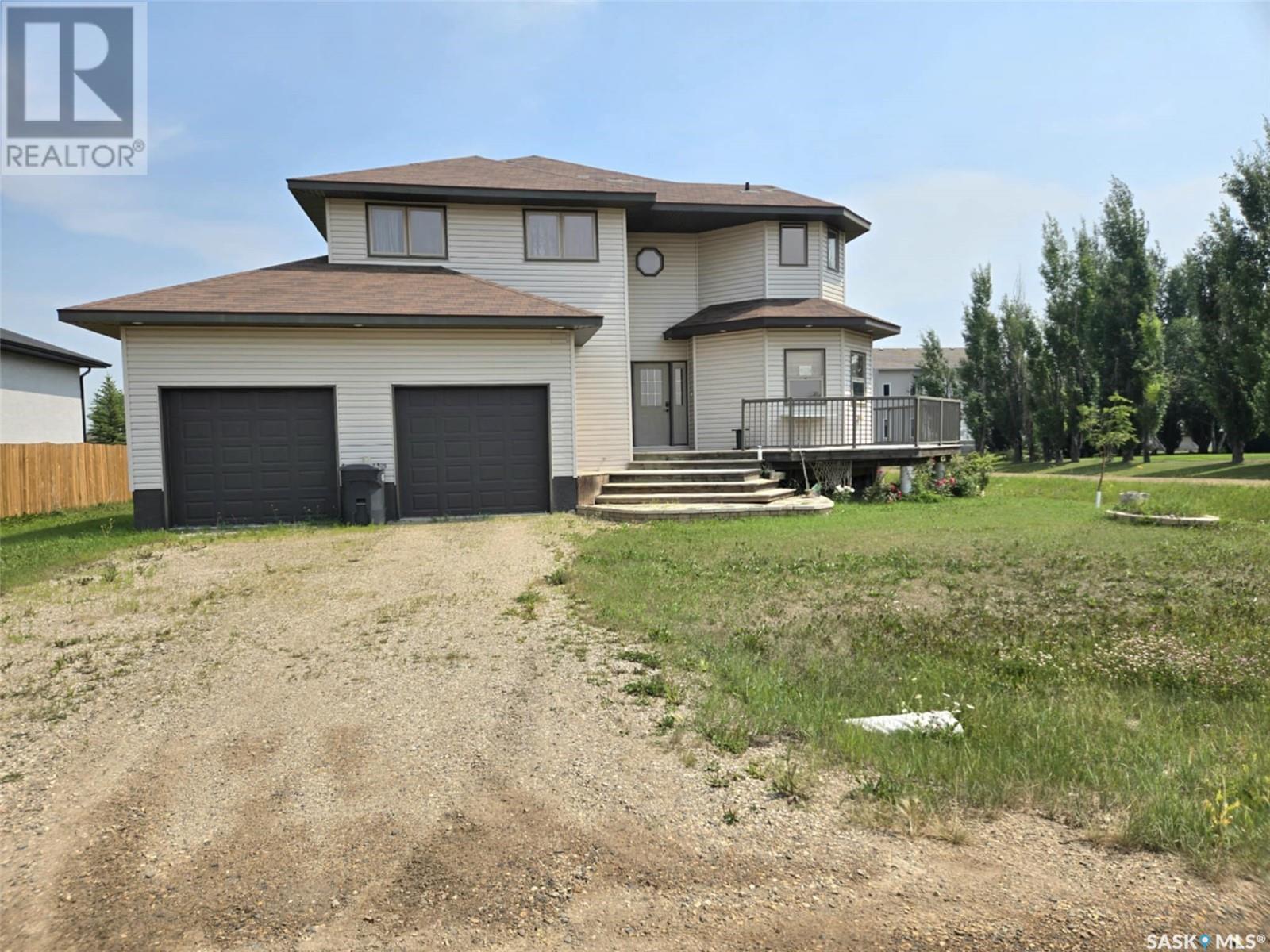
Highlights
Description
- Home value ($/Sqft)$252/Sqft
- Time on Houseful81 days
- Property typeSingle family
- Style2 level
- Lot size9,583 Sqft
- Year built2011
- Mortgage payment
This spacious and beautifully designed 4-bedroom, 2.5-bathroom home is ideally located in the sought after Pleasant Heights neighborhood, just on the outskirts of town. Enjoy the best of both worlds with a peaceful setting and the convenience of being connected to Yorkville water and city sewer. Situated on a large lot, this home offers excellent curb appeal, a double attached garage, and plenty of room for your family to grow. The gourmet kitchen is a standout, featuring an expansive island, double built-in ovens, a gas stove, and touch-activated taps. The layout flows seamlessly into the dining and living room which has a cozy gas fireplace, making it perfect for entertaining. A one-of-a-kind octagon-shaped office adds architectural charm and a unique workspace. Upstairs, you'll find four bedrooms, including a luxurious primary suite with a spa-like ensuite bathroom. The ensuite features double sinks, touch taps, and a gorgeous tiled walk-in shower with dual showerheads and body spray jets for a relaxing experience. The partially finished basement is drywalled and ready for your finishing touches. It includes a roughed-in bathroom, a potential bedroom space, and an open space for a potential rec room offering excellent potential to expand your living space. This is a must-see property with high-end finishes, thoughtful design, and a great location. Don’t miss your opportunity to call this incredible home yours! (id:63267)
Home overview
- Cooling Air exchanger
- Heat source Natural gas
- Heat type Forced air
- # total stories 2
- Has garage (y/n) Yes
- # full baths 3
- # total bathrooms 3.0
- # of above grade bedrooms 4
- Lot desc Lawn
- Lot dimensions 0.22
- Lot size (acres) 0.22
- Building size 1942
- Listing # Sk014316
- Property sub type Single family residence
- Status Active
- Bedroom 3.048m X 2.972m
Level: 2nd - Bathroom (# of pieces - 4) 2.591m X 1.499m
Level: 2nd - Laundry 2.616m X 1.575m
Level: 2nd - Ensuite bathroom (# of pieces - 4) 3.023m X 3.454m
Level: 2nd - Bedroom 3.048m X 2.87m
Level: 2nd - Bedroom 3.048m X 2.616m
Level: 2nd - Primary bedroom 4.191m X 4.394m
Level: 2nd - Other 3.2m X 2.21m
Level: Basement - Other 2.692m X 3.099m
Level: Basement - Other 4.242m X 6.096m
Level: Basement - Den 3.759m X 3.734m
Level: Basement - Other 1.702m X 2.184m
Level: Basement - Bathroom (# of pieces - 2) 1.422m X 1.448m
Level: Main - Living room 4.343m X 4.851m
Level: Main - Dining room 4.623m X 2.946m
Level: Main - Office 4.064m X 3.988m
Level: Main - Kitchen 4.623m X 3.454m
Level: Main
- Listing source url Https://www.realtor.ca/real-estate/28681139/301-douglas-avenue-orkney-rm-no-244
- Listing type identifier Idx

$-1,307
/ Month

