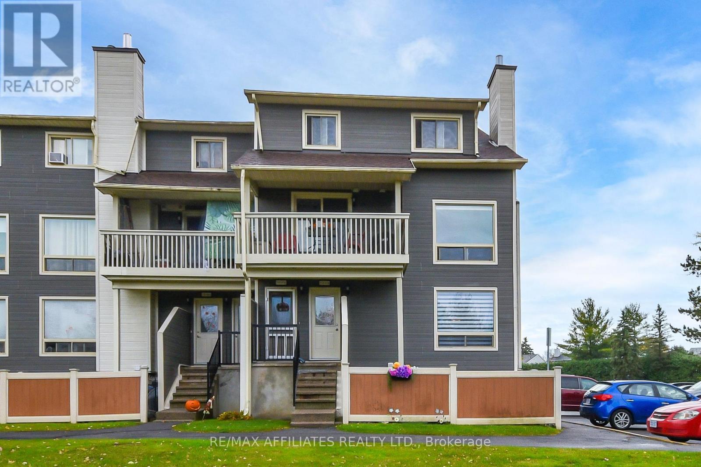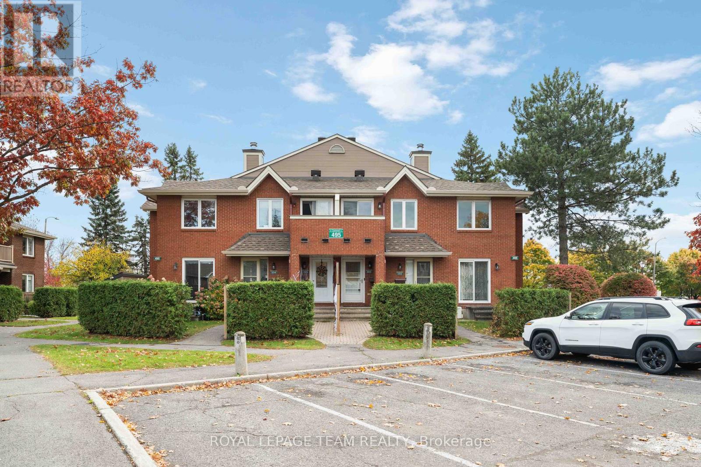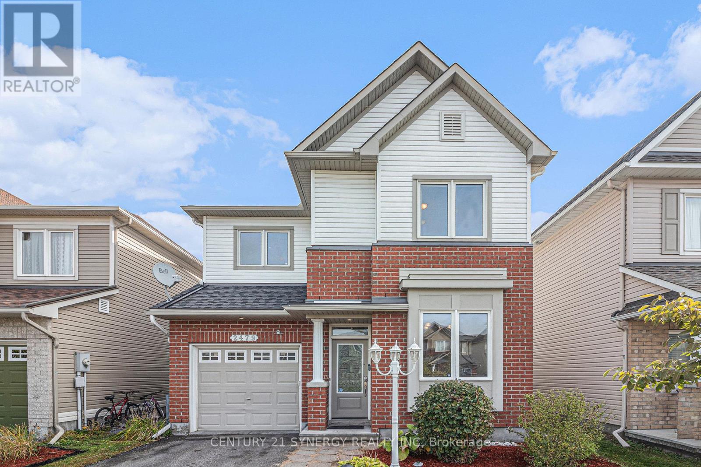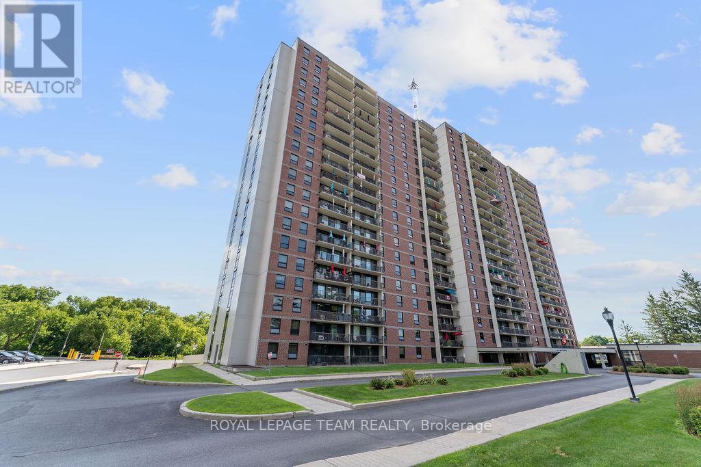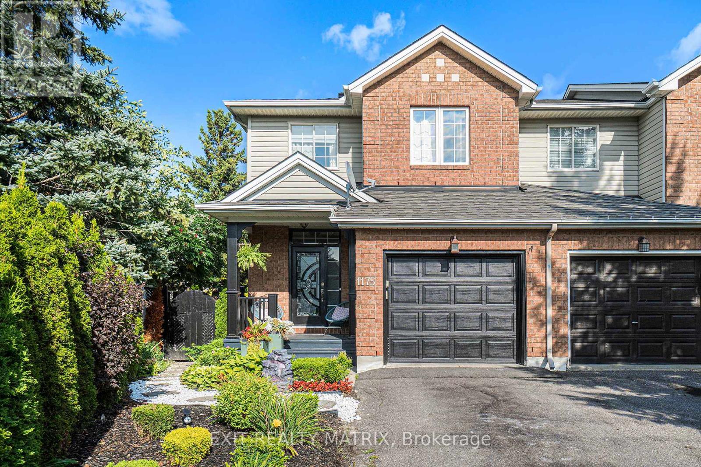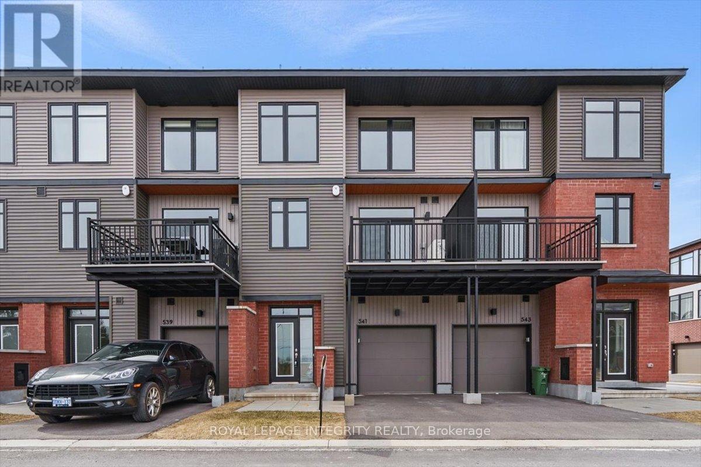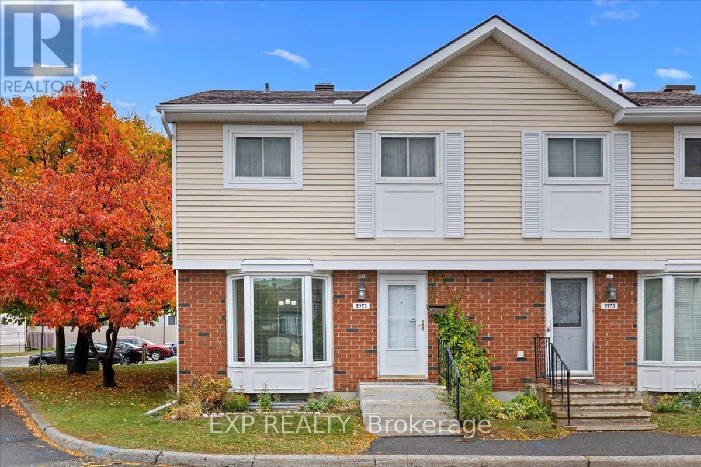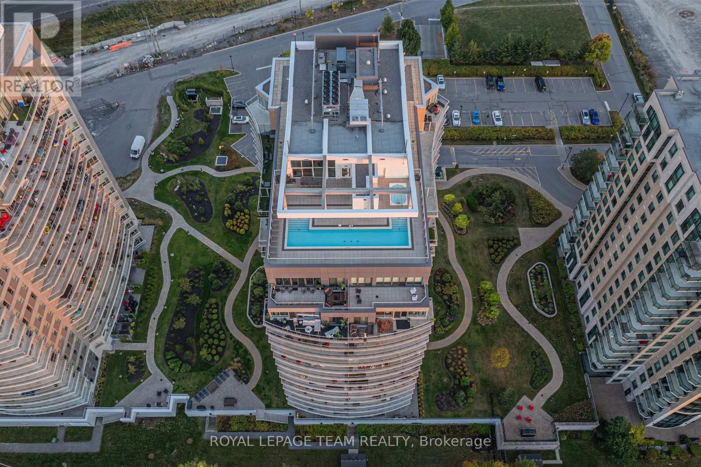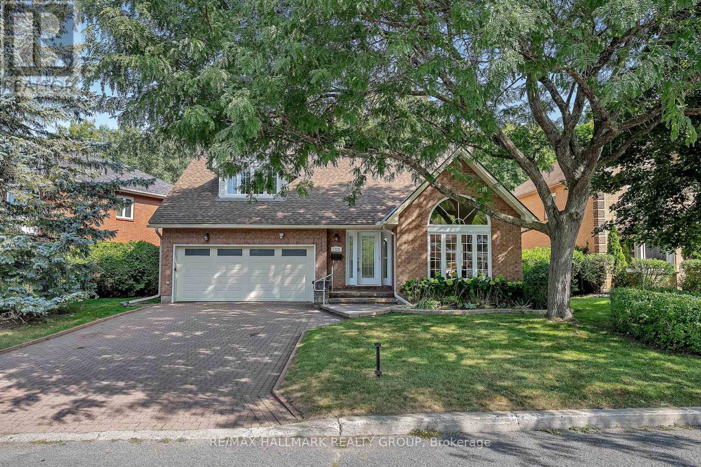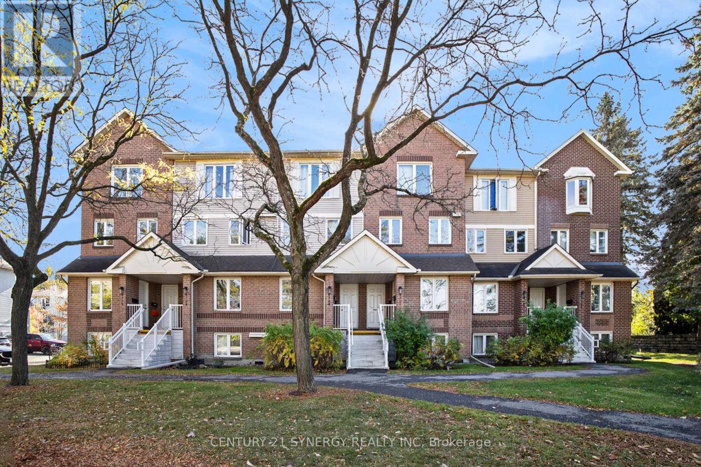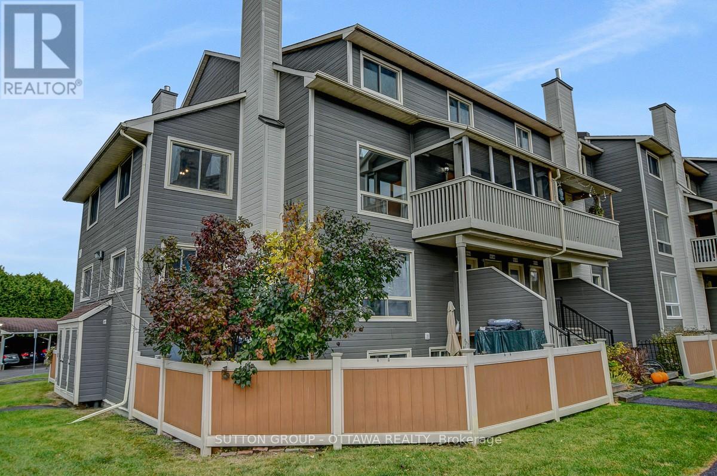
Highlights
Description
- Time on Housefulnew 6 hours
- Property typeSingle family
- Median school Score
- Mortgage payment
Upgraded 3 BEDROOM UPPER END UNIT in heart of Orleans! This freshly painted 3 bed, 2 bath home is sure to please! The main level features modern laminate flooring, upgraded light fixtures and an open concept living & dining area, perfect for entertaining. The dining room provides access to the spacious balcony with modern tiles and removable screens (2021), making the space both beautiful and comfortable. The kitchen boasts new marble-look laminate countertops & subway tile backsplash (2025), extended pantry (2020), and stainless steel appliances. A great sized bedroom is located off the main level living space which can also be used as a kids play room, home office, exercise space or whatever your heart desires! The main level also offers both a powder room and coat closet, conveniently located at the top of the entry stairs. The second level boats brand new luxury vinyl flooring and trim (2025). The large primary bedroom easily fits a king-sized bed with enough room for additional furniture as well! This bedroom also has a huge walk-in closet! A good-sized secondary bedroom, walk-in laundry room with plenty of shelving, and full bath complete this level. The extremely reasonable condo fees include water as well as an outdoor pool for you to cool off in the summer + playground for the kids! This property is situated close to everything you could possibly need: WALK TO shops (Metro, Shoppers Dollarama, LCBO, etc.!), the upcoming LRT station opening soon, multiple schools, dining & more! Amazing bike trails and parks nearby! 1 Parking Space & 2 Portable AC Units (2025) included. This one is not to be missed; Book a showing today! Note: some photos are virtually staged. Visit link for more photos! (id:63267)
Home overview
- Heat source Electric
- Heat type Baseboard heaters
- # parking spaces 1
- # full baths 1
- # half baths 1
- # total bathrooms 2.0
- # of above grade bedrooms 3
- Community features Pet restrictions
- Subdivision 2002 - hiawatha park/convent glen
- Lot size (acres) 0.0
- Listing # X12476681
- Property sub type Single family residence
- Status Active
- Bedroom 3.36m X 2.46m
Level: 2nd - Bathroom 2.58m X 1.49m
Level: 2nd - Primary bedroom 4.56m X 3.79m
Level: 2nd - Laundry 2.61m X 1.54m
Level: 2nd - Kitchen 4.29m X 2.52m
Level: Main - Living room 7.27m X 3.57m
Level: Main - Bedroom 3.6m X 2.72m
Level: Main
- Listing source url Https://www.realtor.ca/real-estate/29020612/34b-782-st-andre-drive-ottawa-2002-hiawatha-parkconvent-glen
- Listing type identifier Idx

$-535
/ Month

